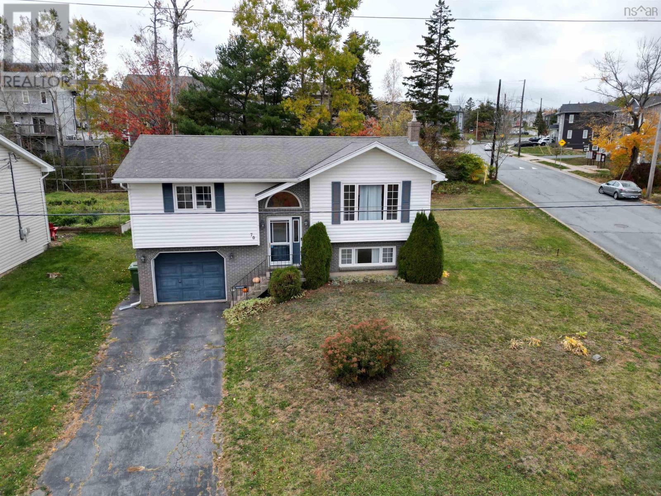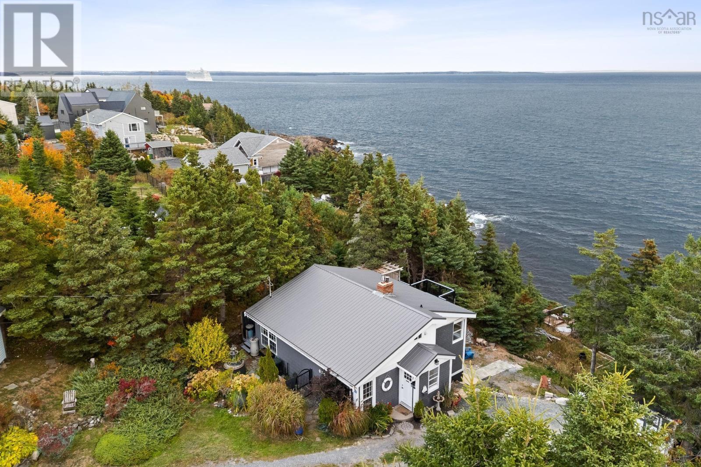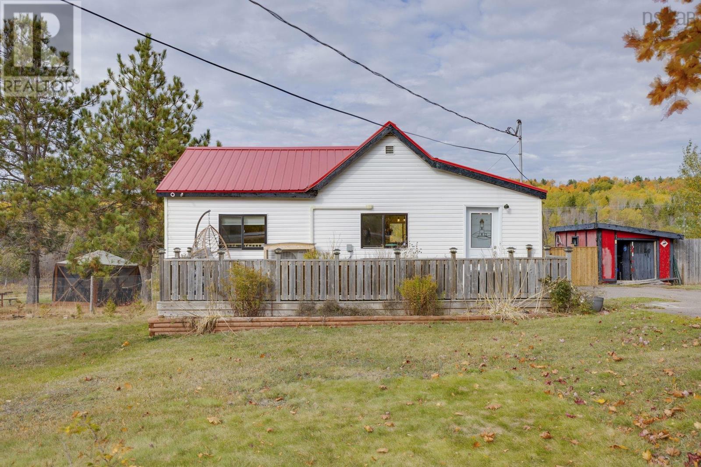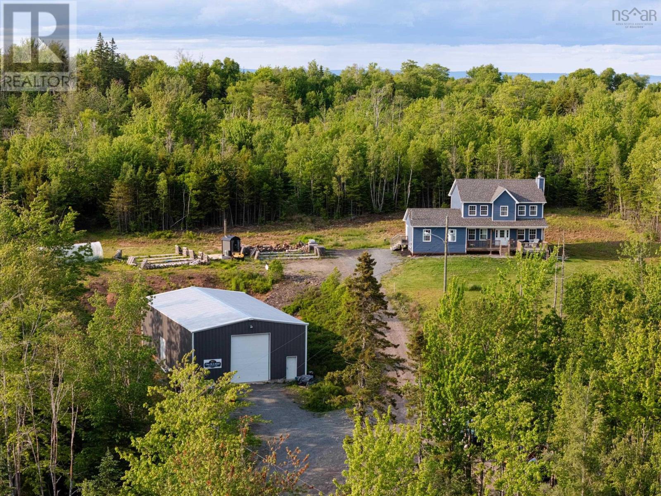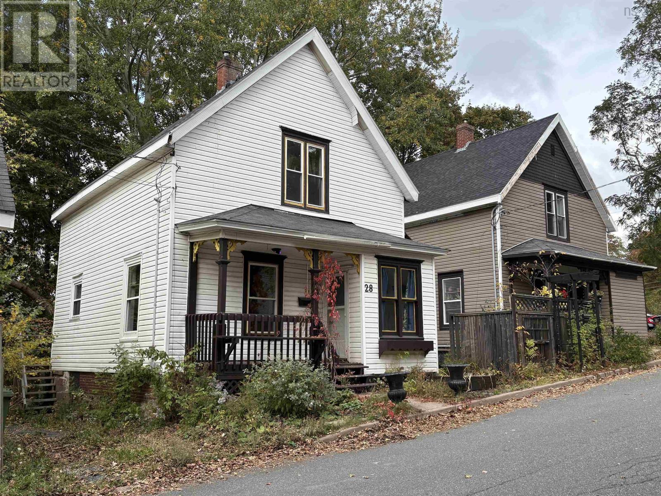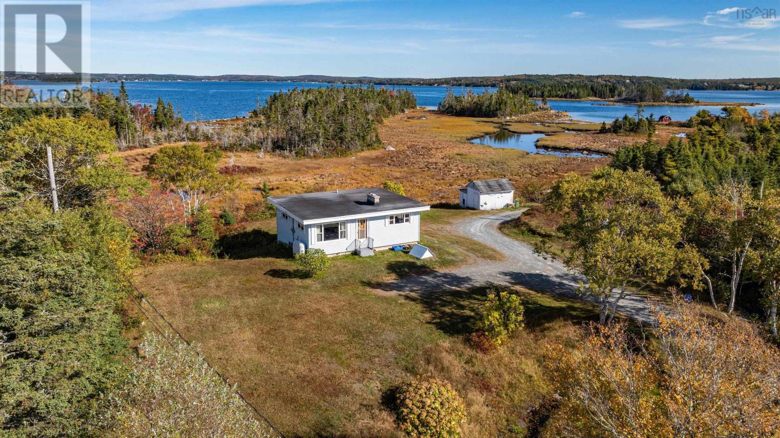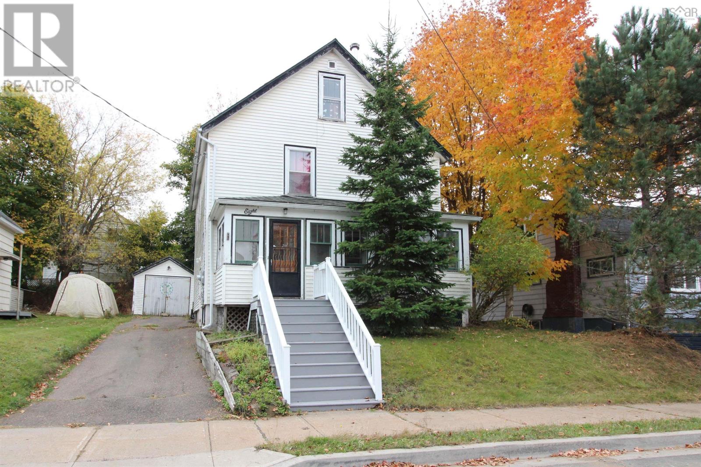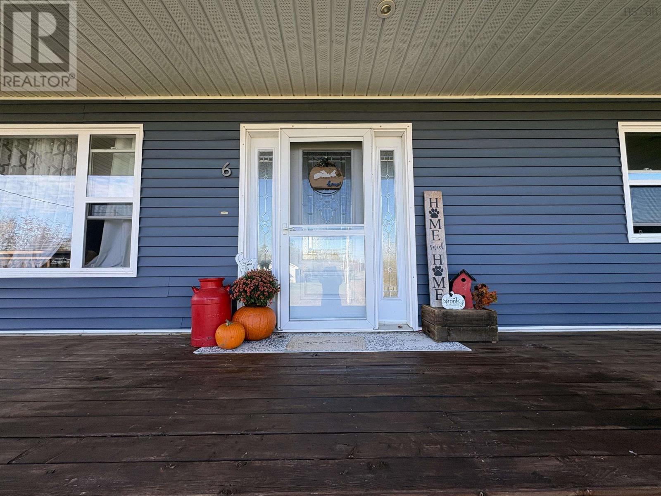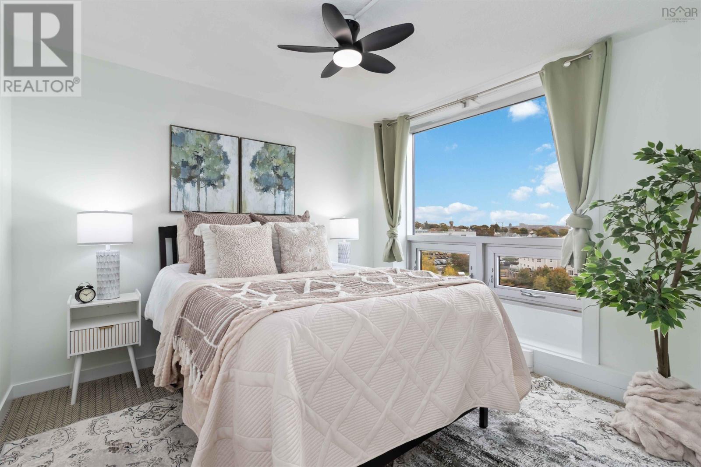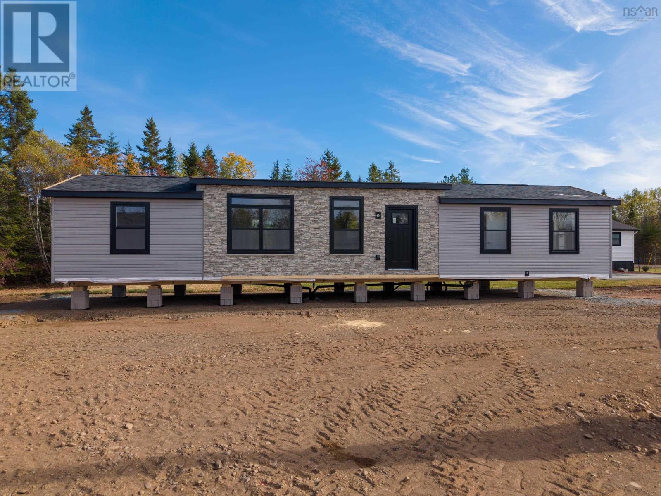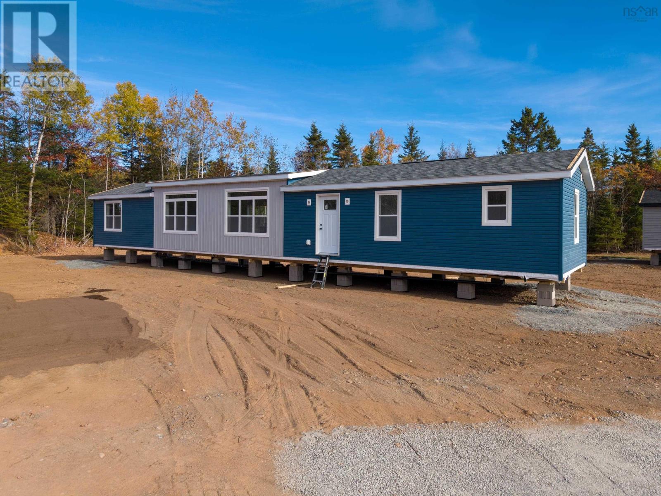- Houseful
- NS
- Stellarton
- B0K
- 18 Claremont Ave
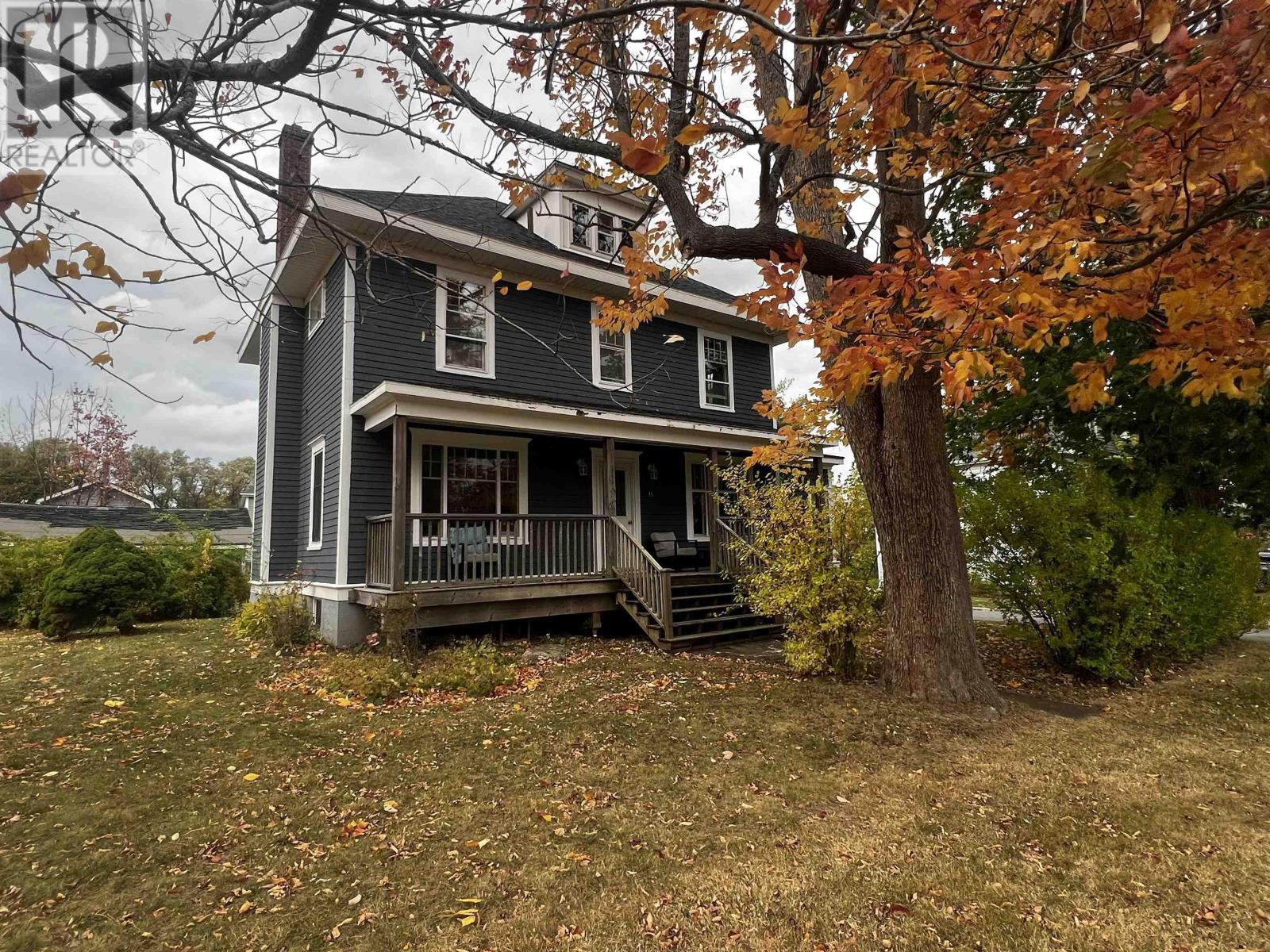
Highlights
Description
- Home value ($/Sqft)$167/Sqft
- Time on Housefulnew 2 days
- Property typeSingle family
- Lot size0.28 Acre
- Year built1925
- Mortgage payment
This beautifully maintained century home sits on a charming corner lot in a quiet, family-friendly neighbourhood, just a short walk from local amenities, NNEC, parks, playgrounds, and downtown Stellarton. Step onto the inviting covered front veranda and into a spacious foyer that sets the tone for the rest of the home. The main floor features a large living room, formal dining room, a bright office or den, and a convenient 2-piece bath all highlighted by stunning hardwood floors throughout. The modern kitchen is both stylish and functional, complete with a built-in pantry, a convenient rear entry, and easy access to the back deck perfect for relaxing or entertaining. Upstairs, youll find three generously sized bedrooms, a 4-piece bath, and walk-up access to the attic, offering exciting potential for extra living space or a cozy loft. Recent updates include electrical, plumbing, many newer windows, roof shingles, and extensive interior renovations, making this home move-in ready. Contact a REALTOR® today for more details! (id:63267)
Home overview
- Sewer/ septic Municipal sewage system
- # total stories 2
- Has garage (y/n) Yes
- # full baths 1
- # half baths 1
- # total bathrooms 2.0
- # of above grade bedrooms 3
- Flooring Ceramic tile, hardwood, laminate
- Community features Recreational facilities, school bus
- Subdivision Stellarton
- Directions 2057144
- Lot desc Landscaped
- Lot dimensions 0.2755
- Lot size (acres) 0.28
- Building size 1792
- Listing # 202526019
- Property sub type Single family residence
- Status Active
- Bedroom 11.11m X 11.2m
Level: 2nd - Bedroom 22m X 12m
Level: 2nd - Bathroom (# of pieces - 1-6) 32
Level: 2nd - Bedroom 11.1m X 10.1m
Level: 2nd - Kitchen 17.6m X 11m
Level: Main - Den 14m X 7.4m
Level: Main - Living room 25m X 11.11m
Level: Main - Bathroom (# of pieces - 1-6) 32
Level: Main - Dining room 11.11m X 11.2m
Level: Main - Foyer 12m X 6m
Level: Main
- Listing source url Https://www.realtor.ca/real-estate/29000467/18-claremont-avenue-stellarton-stellarton
- Listing type identifier Idx

$-797
/ Month

