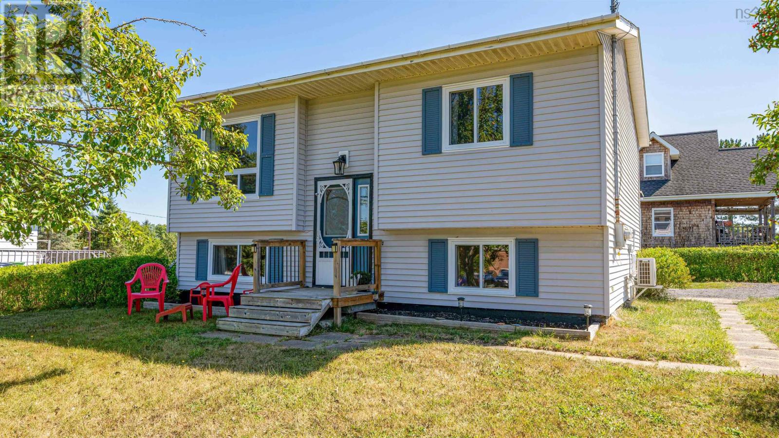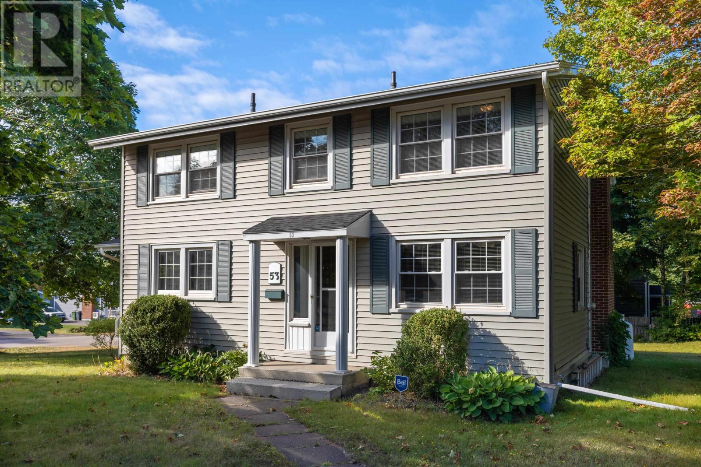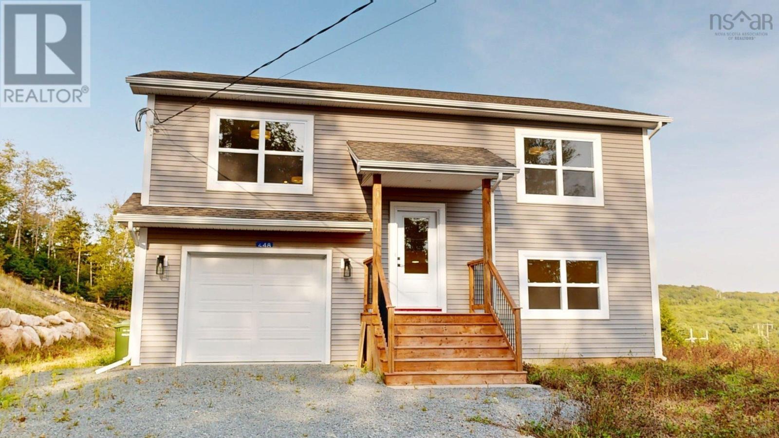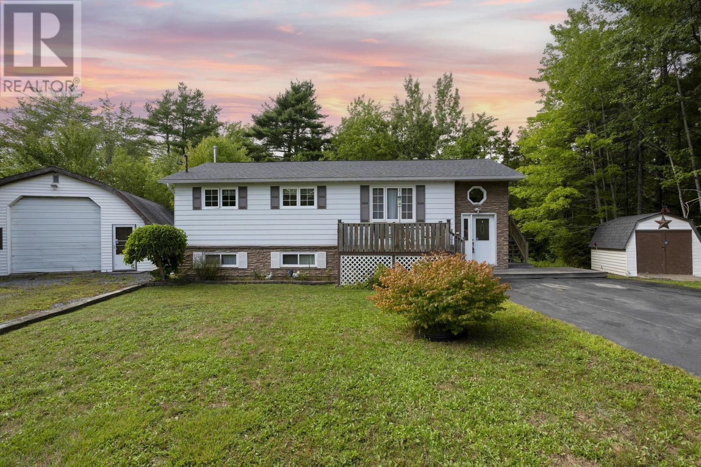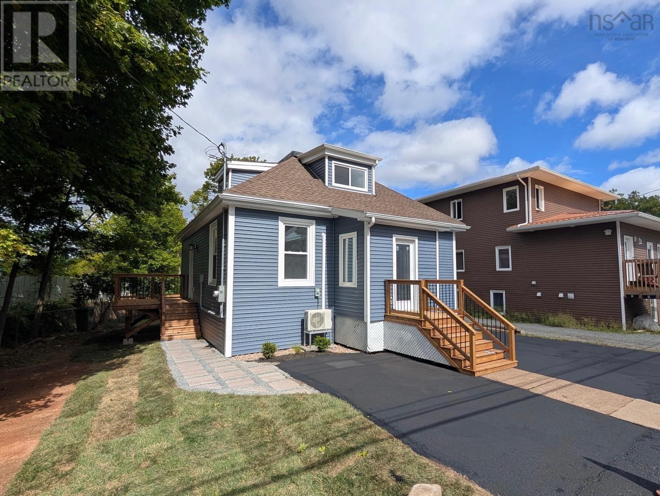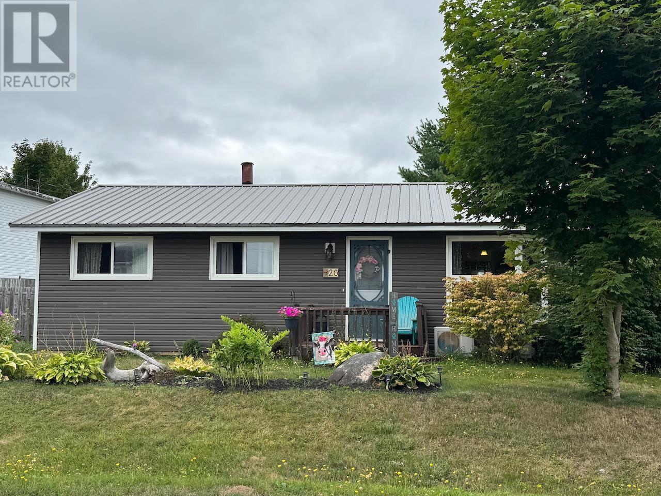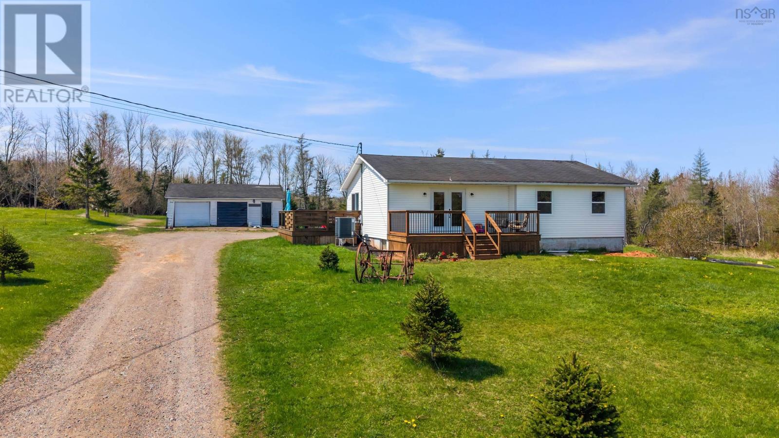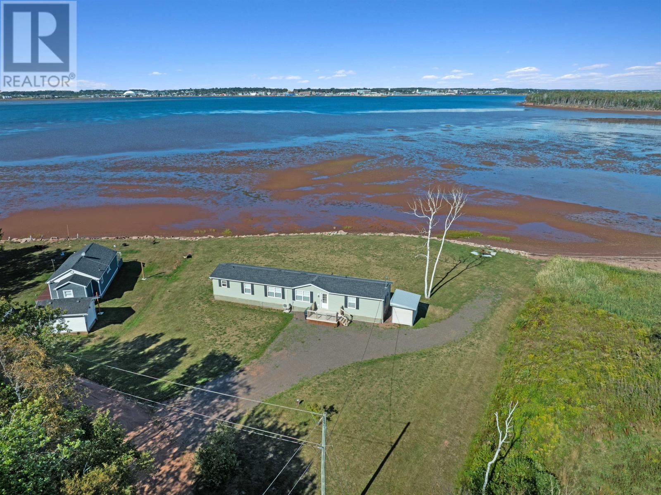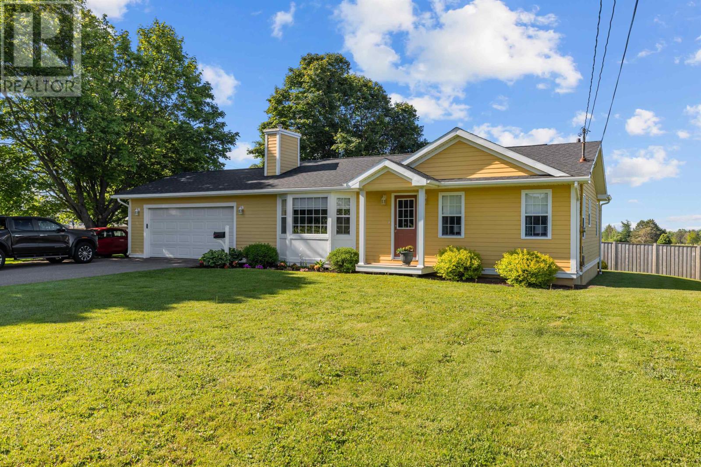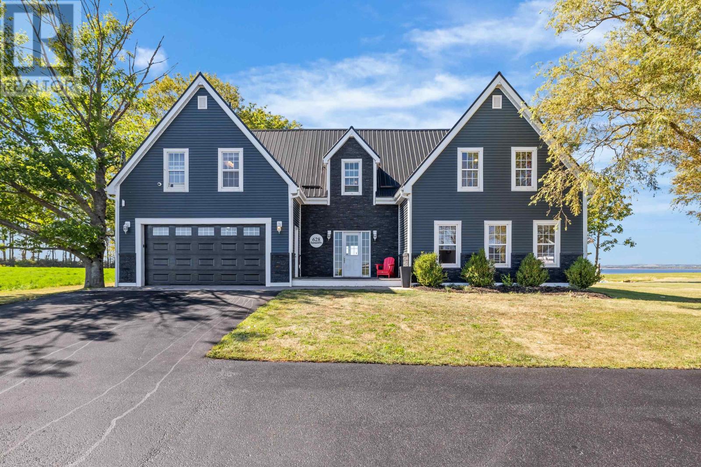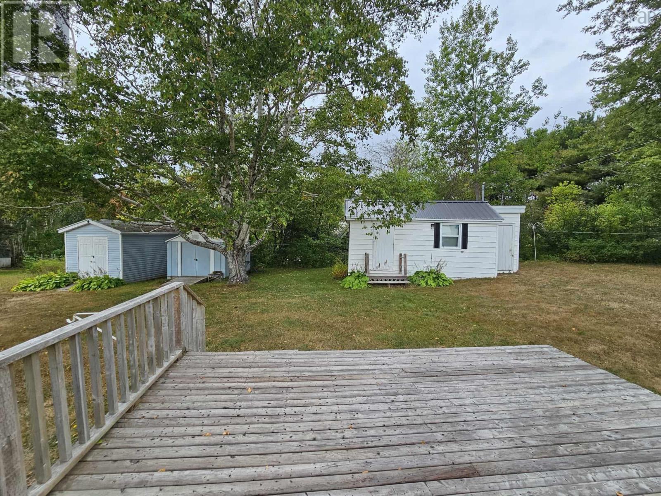- Houseful
- NS
- Stellarton
- B0K
- 57 Birch Hill Dr
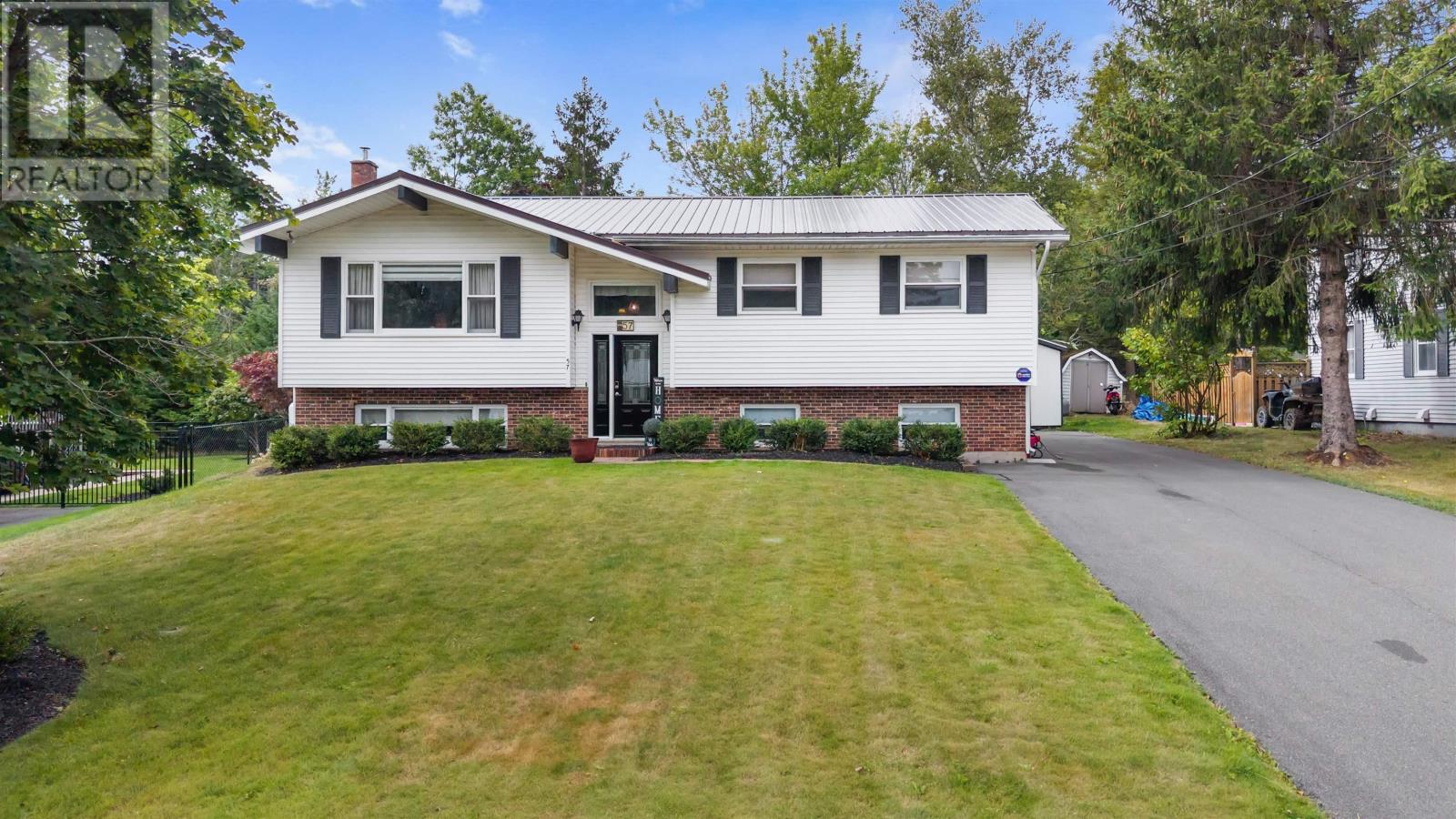
Highlights
Description
- Home value ($/Sqft)$174/Sqft
- Time on Housefulnew 10 hours
- Property typeSingle family
- Lot size8,398 Sqft
- Year built1984
- Mortgage payment
This meticulously maintained, family home in Valley Woods, Stellarton features a contemporary design with an open-concept floor plan, perfect for modern living. The home features a beautiful all year round sunroom, energy-efficient HVAC system, steel roof and a double paved driveway. The open-concept kitchen boosts modern cabinets with endless storage, and new stainless steel appliances. This spacious layout consists of five bedrooms, two bathrooms, and a finished basement, providing ample space for a family or guests. It also features a 20x12 wired workshop with an additional shed behind it for storage. Located in a desirable neighbourhood with convenient access to parks, schools, and shopping, this home is perfect for any family. Don't miss the opportunity to own this exceptional property! (id:63267)
Home overview
- Cooling Heat pump
- Sewer/ septic Municipal sewage system
- # total stories 1
- # full baths 1
- # half baths 1
- # total bathrooms 2.0
- # of above grade bedrooms 5
- Flooring Carpeted, engineered hardwood, laminate, vinyl
- Community features School bus
- Subdivision Stellarton
- Lot desc Landscaped
- Lot dimensions 0.1928
- Lot size (acres) 0.19
- Building size 2350
- Listing # 202522665
- Property sub type Single family residence
- Status Active
- Bedroom 11.8m X 9m
Level: Lower - Laundry 6.7m X 7.2m
Level: Lower - Bathroom (# of pieces - 1-6) 7m X 7.6m
Level: Lower - Recreational room / games room 15.1m X 22.8m
Level: Lower - Mudroom 13.3m X 10.7m
Level: Lower - Bedroom 11.8m X 8.8m
Level: Lower - Dining room 8.9m X 11.4m
Level: Main - Bedroom 9.3m X 11.9m
Level: Main - Primary bedroom 11.1m X 13.8m
Level: Main - Living room 13.9m X 16.5m
Level: Main - Bedroom 9.1m X 10.9m
Level: Main - Sunroom 9.8m X 20.7m
Level: Main - Bathroom (# of pieces - 1-6) 7.9m X 11.3m
Level: Main - Kitchen 13.8m X 11m
Level: Main
- Listing source url Https://www.realtor.ca/real-estate/28828603/57-birch-hill-drive-stellarton-stellarton
- Listing type identifier Idx

$-1,093
/ Month

