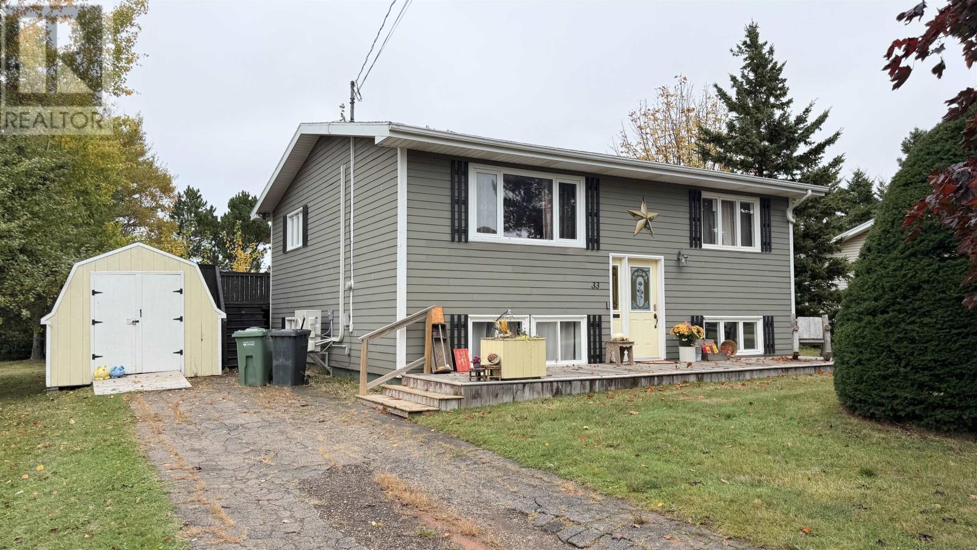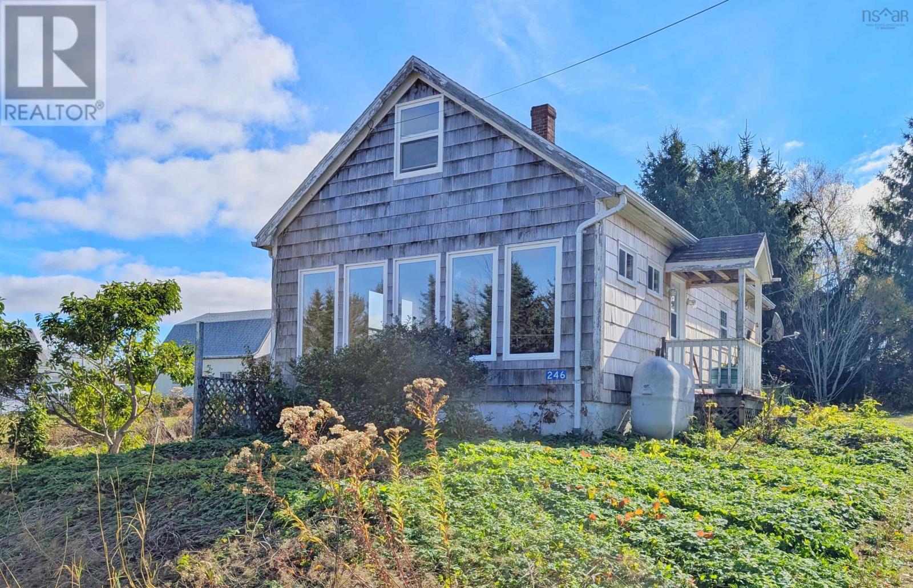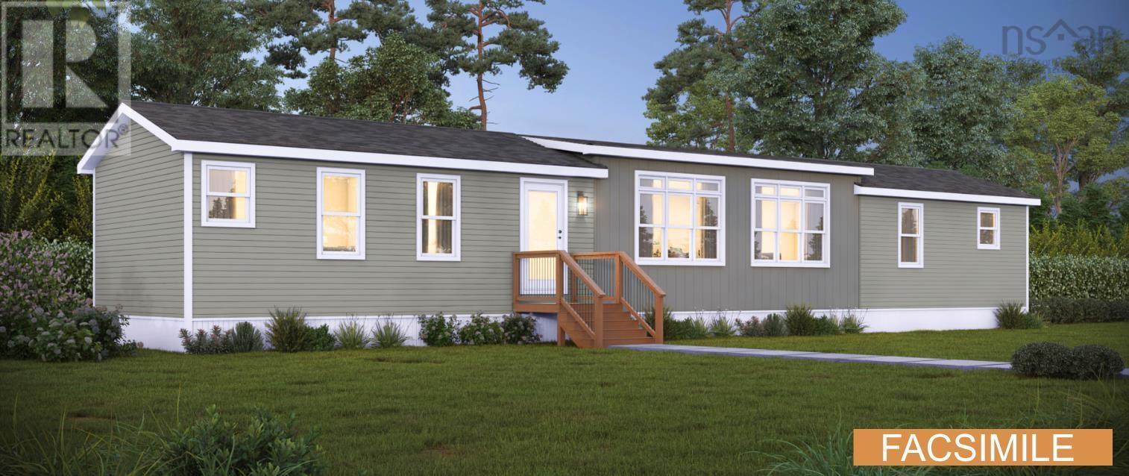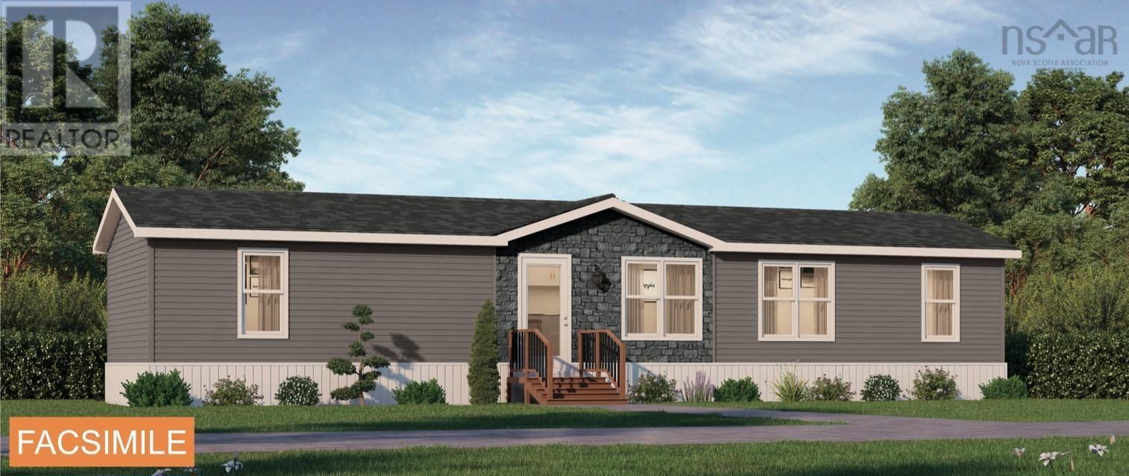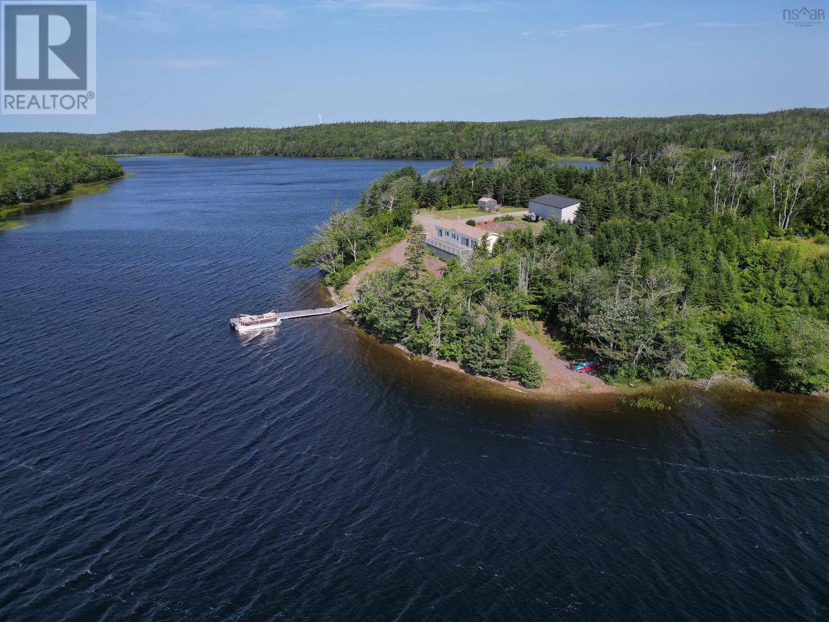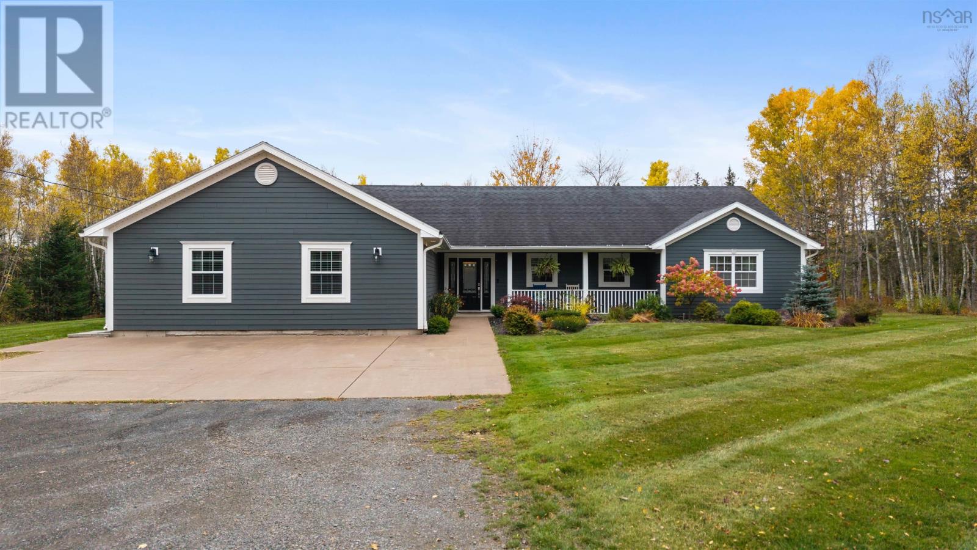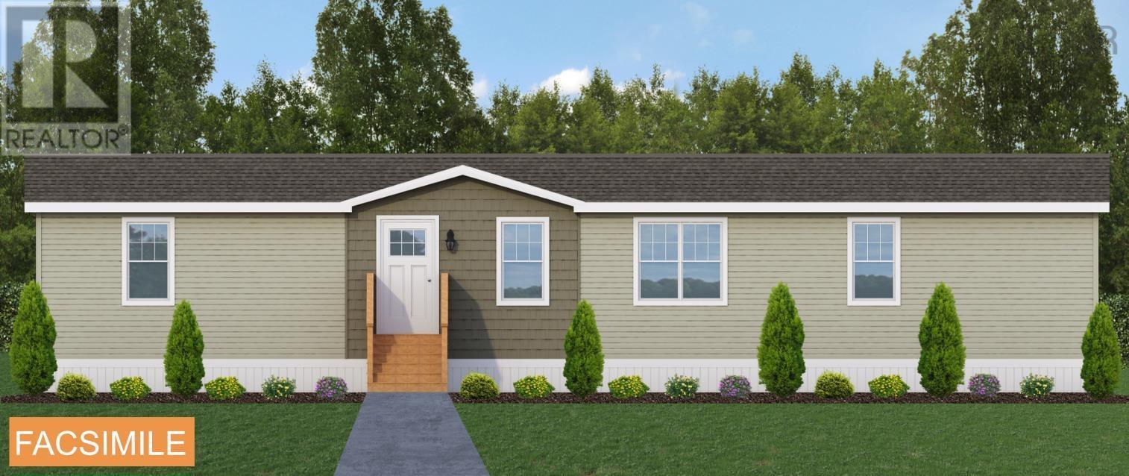- Houseful
- NS
- Stellarton
- B0K
- 72 Acadia Ave
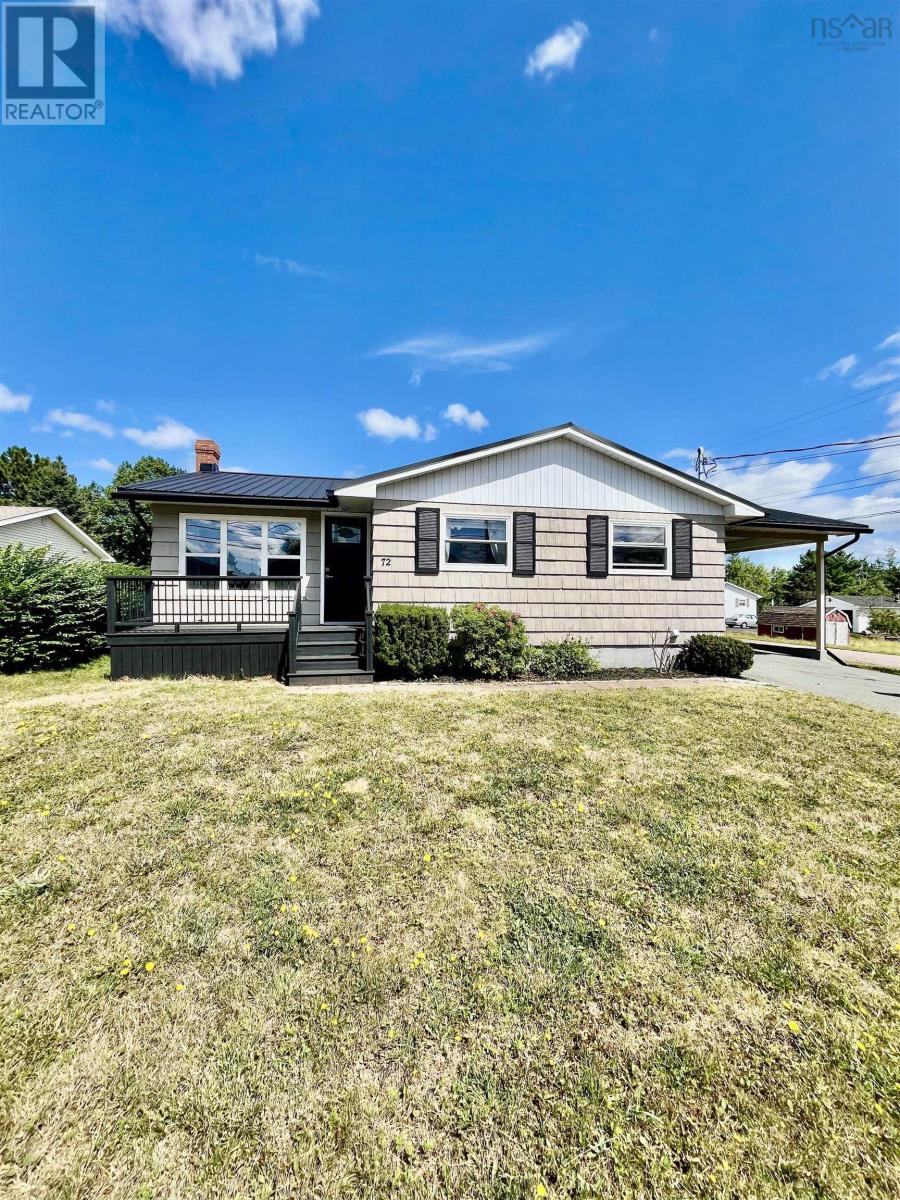
72 Acadia Ave
For Sale
57 Days
$315,000 $10K
$305,000
4 beds
2 baths
1,594 Sqft
72 Acadia Ave
For Sale
57 Days
$315,000 $10K
$305,000
4 beds
2 baths
1,594 Sqft
Highlights
This home is
13%
Time on Houseful
57 Days
Stellarton
-1.37%
Description
- Home value ($/Sqft)$191/Sqft
- Time on Houseful57 days
- Property typeSingle family
- StyleBungalow
- Lot size8,999 Sqft
- Mortgage payment
Meticulous bungalow, situated on a desirable corner lot in the heart of Stellarton. Walking distance to NSCC Pictou campus and beautiful park. This spacious, bright and welcoming home has a large eat-in kitchen,4 bedrooms,2 full baths and plenty of space for your home business or growing family. A full bathroom on each level, lower level rec room, laundry, large storage space and 12x20 shed make this property a must see. The shed is the perfect spot for extra storage or workshop. Large lot, with Quaint fire pit and outdoor entertaining space. Newer metal roof, paved driveway with ample parking. Looking for a income property? This properties Proximity to NSCC allows for potential investment opportunity. So much to offer! (id:63267)
Home overview
Amenities / Utilities
- Cooling Heat pump
- Sewer/ septic Municipal sewage system
Exterior
- # total stories 1
- Has garage (y/n) Yes
Interior
- # full baths 2
- # total bathrooms 2.0
- # of above grade bedrooms 4
- Flooring Carpeted, ceramic tile, laminate
Location
- Community features Recreational facilities, school bus
- Subdivision Stellarton
Lot/ Land Details
- Lot desc Partially landscaped
- Lot dimensions 0.2066
Overview
- Lot size (acres) 0.21
- Building size 1594
- Listing # 202521528
- Property sub type Single family residence
- Status Active
Rooms Information
metric
- Bathroom (# of pieces - 1-6) 3 Piece
Level: Basement - Recreational room / games room 11.75m X 11.5m
Level: Basement - Bedroom 10.25m X 9m
Level: Basement - Storage 19.5m X 9.5m
Level: Basement - Bedroom 9.25m X 14.75m
Level: Basement - Bedroom 7.75m X 9.75m
Level: Main - Dining room 10.75m X 9.75m
Level: Main - Bathroom (# of pieces - 1-6) 4 Piece
Level: Main - Kitchen 9.75m X 9.75m
Level: Main - Living room 12m X 11.25m
Level: Main - Primary bedroom 12m X 11.25m
Level: Main
SOA_HOUSEKEEPING_ATTRS
- Listing source url Https://www.realtor.ca/real-estate/28773188/72-acadia-avenue-stellarton-stellarton
- Listing type identifier Idx
The Home Overview listing data and Property Description above are provided by the Canadian Real Estate Association (CREA). All other information is provided by Houseful and its affiliates.

Lock your rate with RBC pre-approval
Mortgage rate is for illustrative purposes only. Please check RBC.com/mortgages for the current mortgage rates
$-813
/ Month25 Years fixed, 20% down payment, % interest
$
$
$
%
$
%

Schedule a viewing
No obligation or purchase necessary, cancel at any time
Nearby Homes
Real estate & homes for sale nearby

