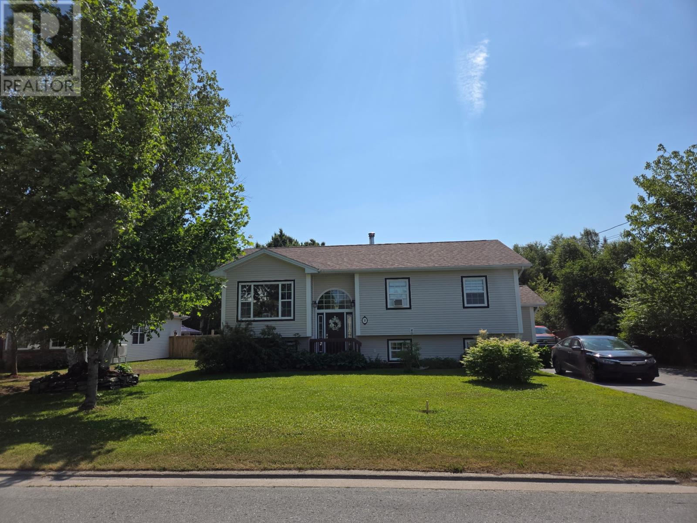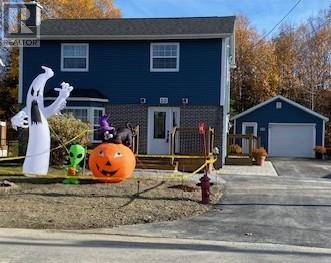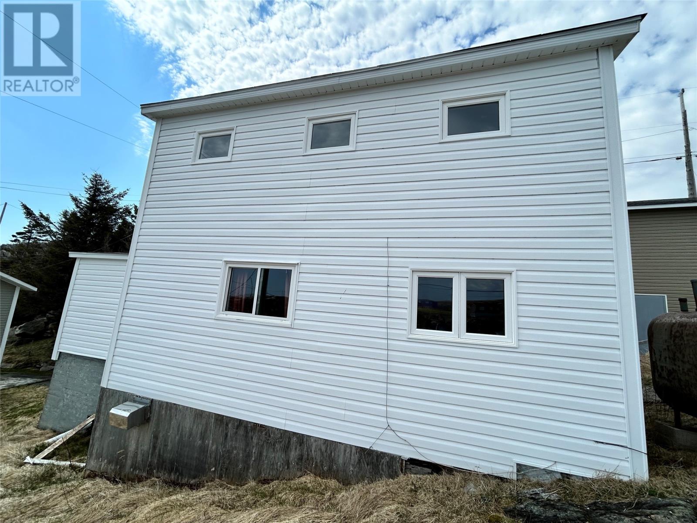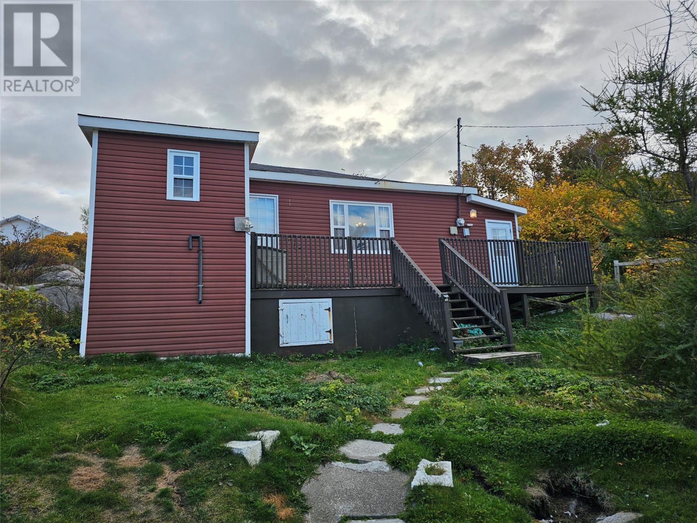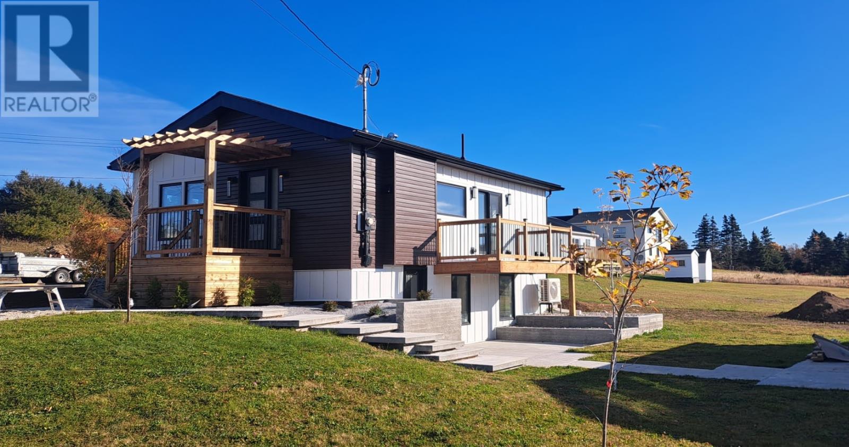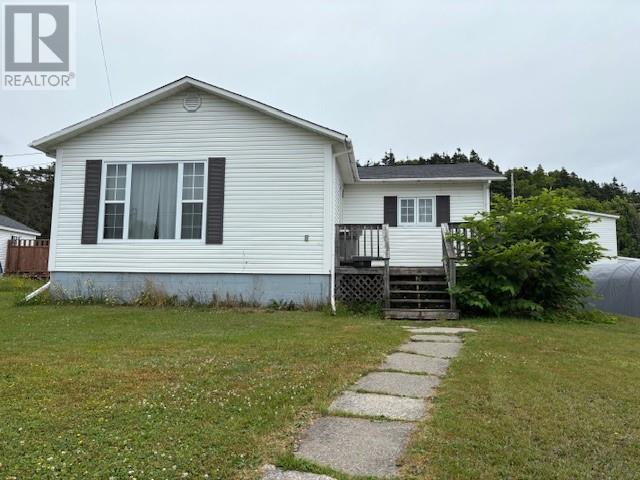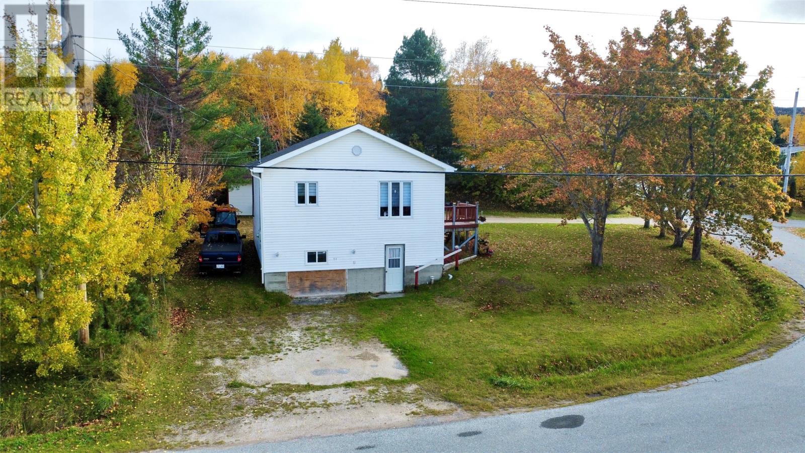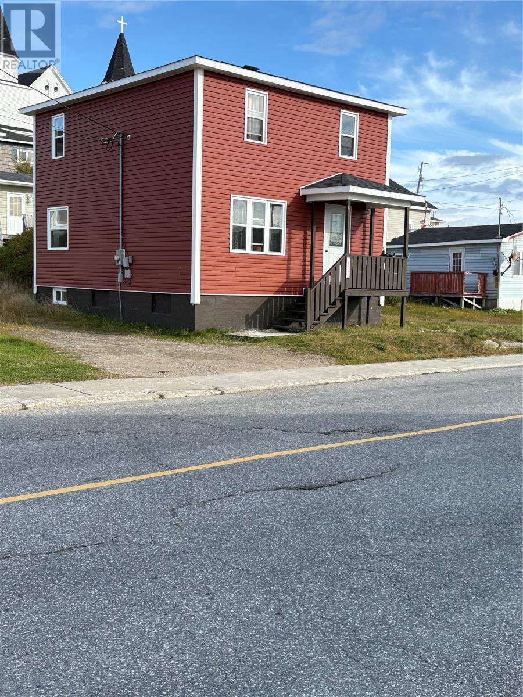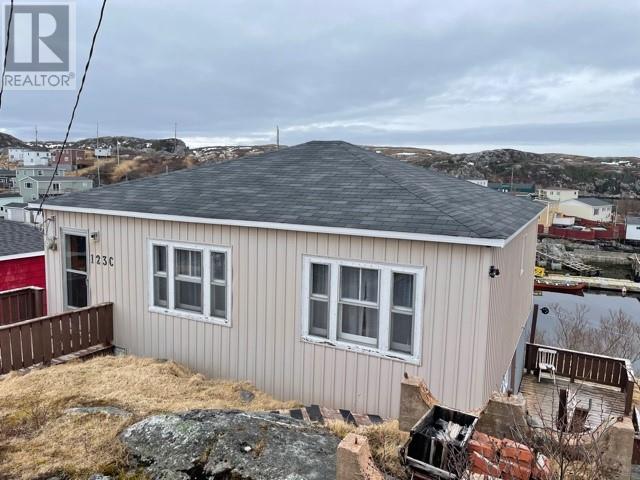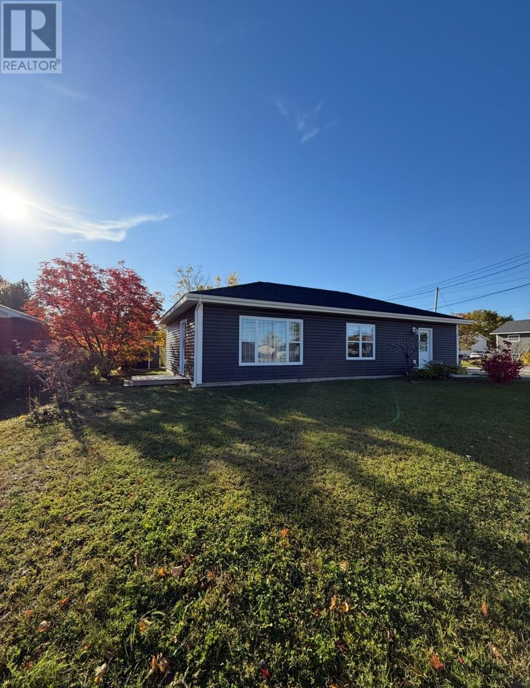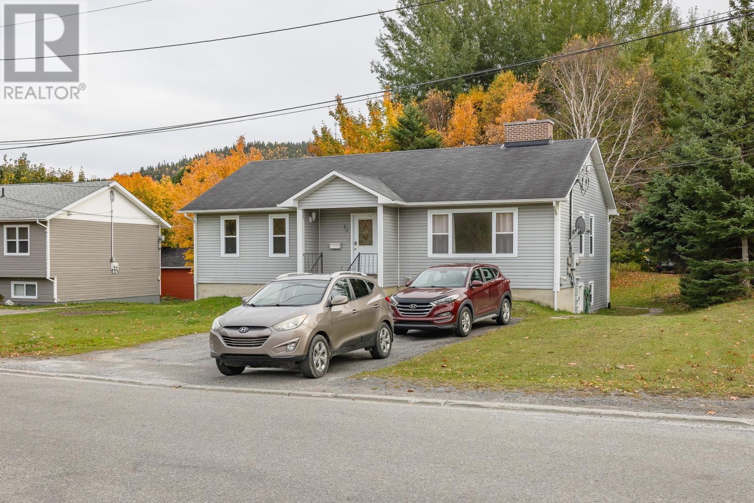- Houseful
- NL
- Stephenville Crossing
- A0N
- 1 Crescent St
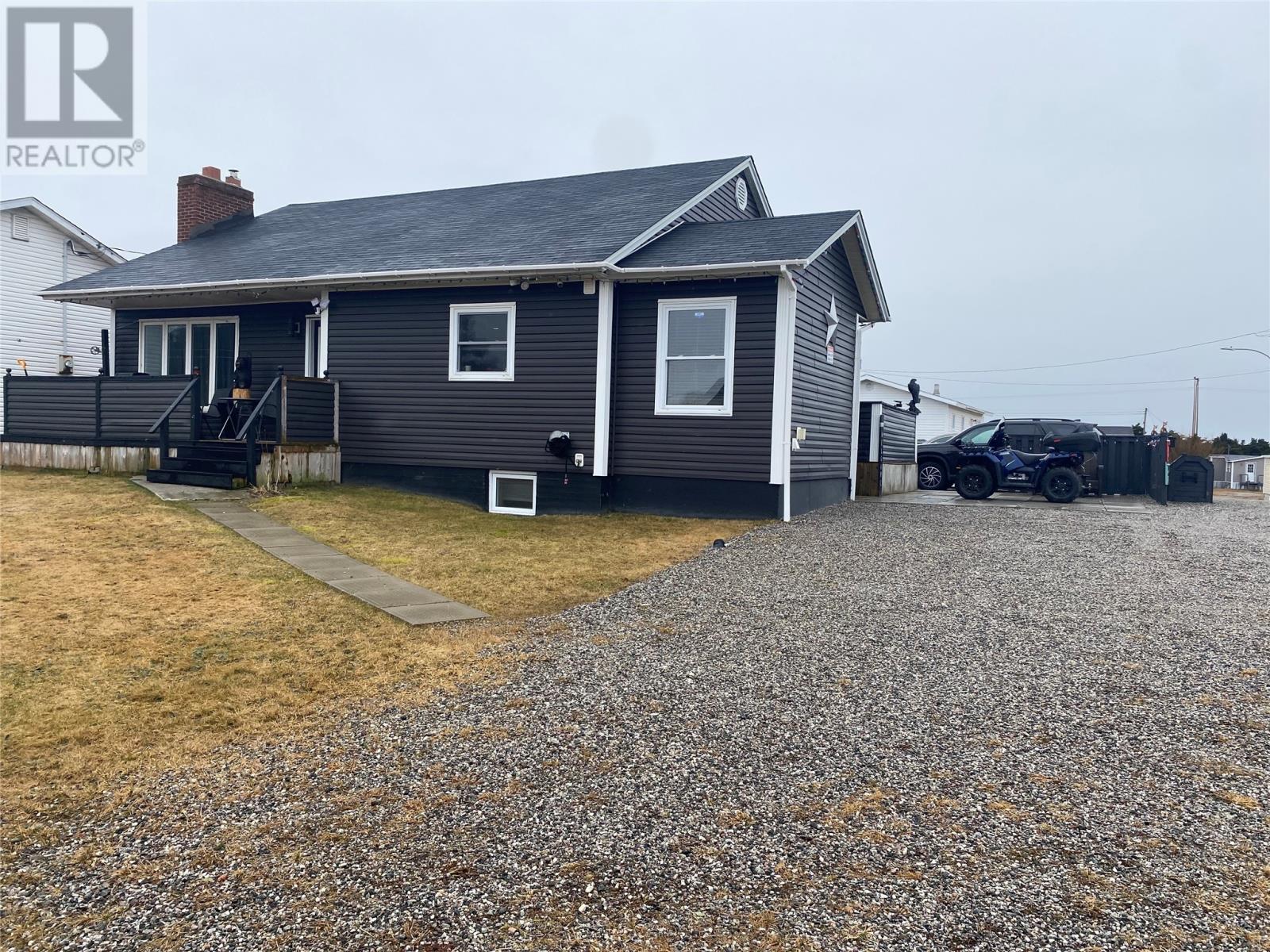
1 Crescent St
1 Crescent St
Highlights
Description
- Home value ($/Sqft)$145/Sqft
- Time on Houseful133 days
- Property typeSingle family
- StyleBungalow
- Year built1963
- Mortgage payment
WELL-MAINTAINED, INSIDE and OUT!! Pride of ownership is quite evident in this beautiful & spacious 3 bedroom(2 up and 1 down) bungalow with a 16 X 16 shed(Man Cave), located just off Main Street in Stephenville Crossing. The main level features a lovely kitchen with stainless steel appliances and plenty of cabinet space. Spacious dining room, living room with electric fireplace, 2 bedrooms and main bath. The laundry room is conveniently located at the main floor. The fully finished basement consist of the family room, rec room, bedroom, bathroom & furnace room. Many of the upgrades within the last 10 years include, all new wiring with a 200 amp breaker electrical panel, all new plumbing, all new flooring throughout the home, vinyl siding, new vinyl windows in basement, fiberglass oil tank, hot water tank, both bathroom upgrades, total basement renovations and so much more!! Included in sale are fridge, stove, dishwasher, microwave, washer & dryer. A MUST SEE TO BE APPRECIATED!! Call today for more info or to set up an appointment to view!! (id:55581)
Home overview
- Heat source Oil
- Sewer/ septic Municipal sewage system
- # total stories 1
- # full baths 2
- # total bathrooms 2.0
- # of above grade bedrooms 3
- Flooring Laminate, other
- Lot desc Landscaped
- Lot size (acres) 0.0
- Building size 1988
- Listing # 1286212
- Property sub type Single family residence
- Status Active
- Bathroom (# of pieces - 1-6) 19m X 7.6m
Level: Basement - Utility 17.8m X 8m
Level: Basement - Recreational room 17.8m X 13.8m
Level: Basement - Family room 15m X 13m
Level: Basement - Bedroom 17.8m X 12.6m
Level: Basement - Porch 8.5m X 6m
Level: Main - Bathroom (# of pieces - 1-6) 17m X 12m
Level: Main - Laundry 8.5m X 6m
Level: Main - Dining room 12m X 9m
Level: Main - Primary bedroom 19m X 8m
Level: Main - Living room / fireplace 18m X 17m
Level: Main - Bedroom 10m X 8m
Level: Main - Kitchen 12m X 10m
Level: Main
- Listing source url Https://www.realtor.ca/real-estate/28443157/1-crescent-street-stephenville-crossing
- Listing type identifier Idx

$-771
/ Month

