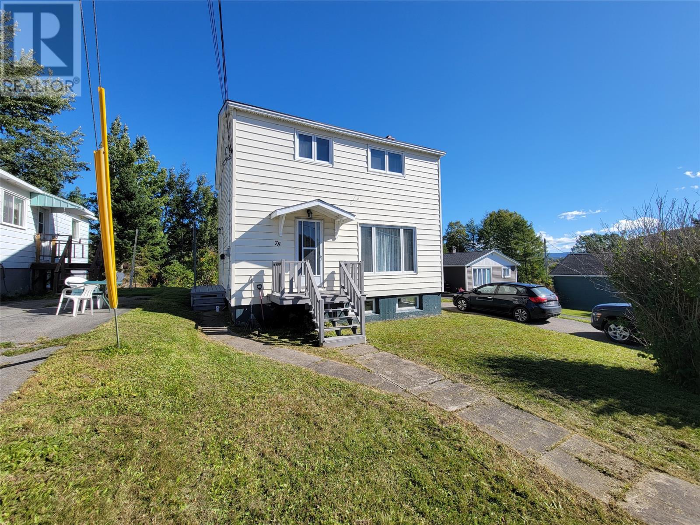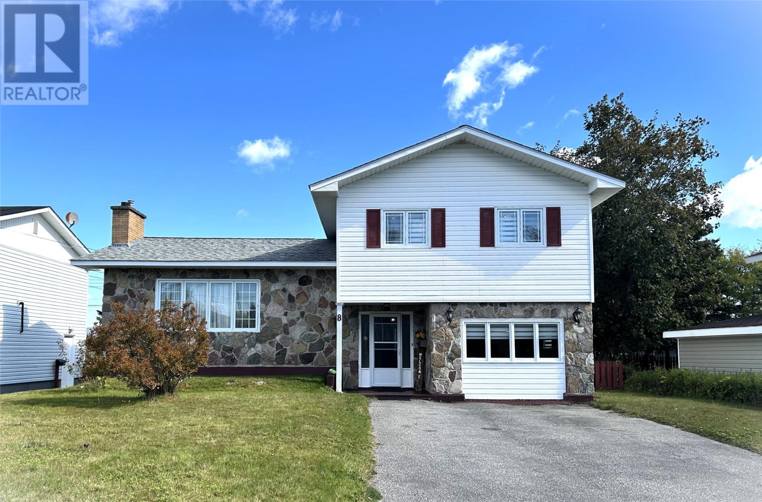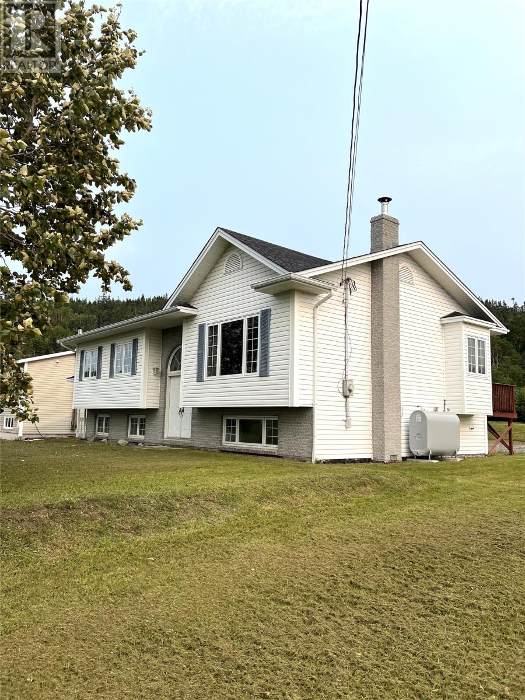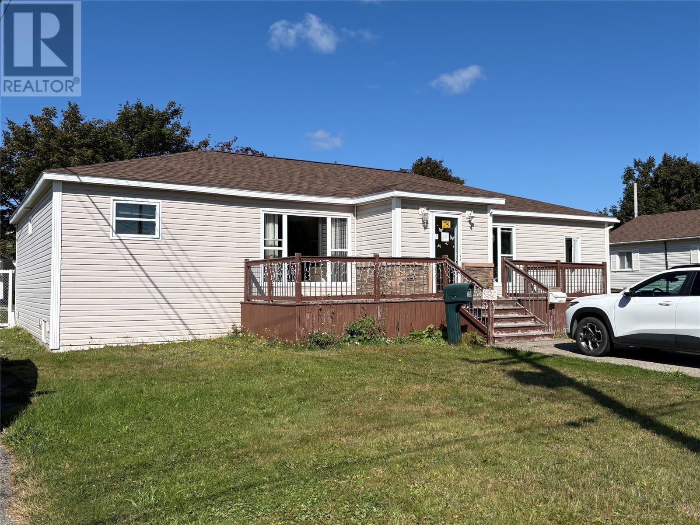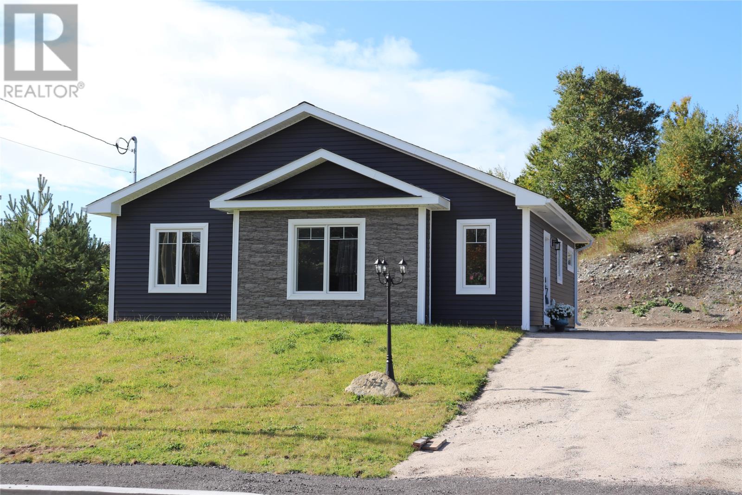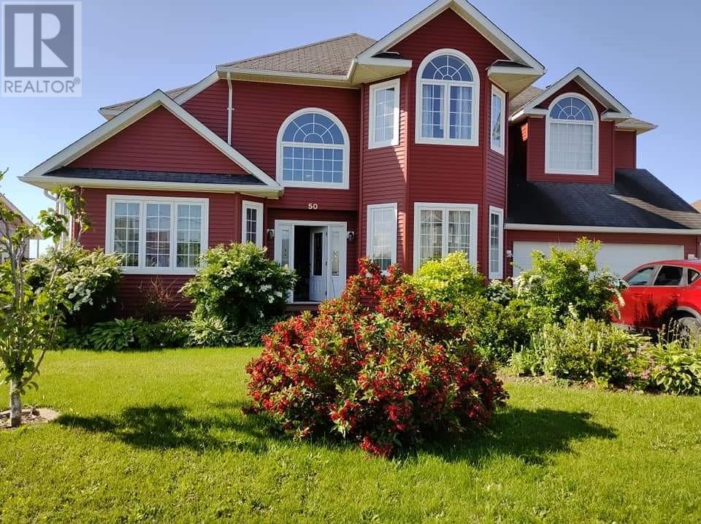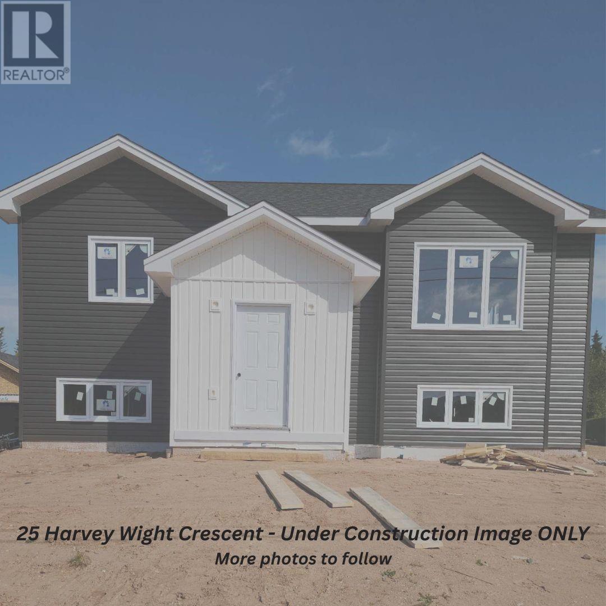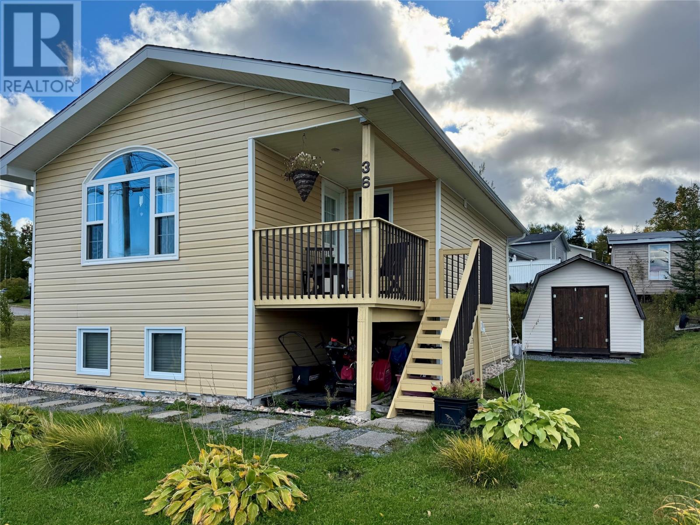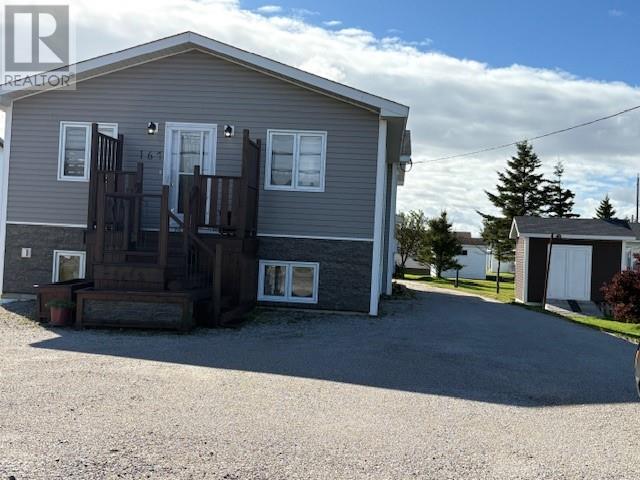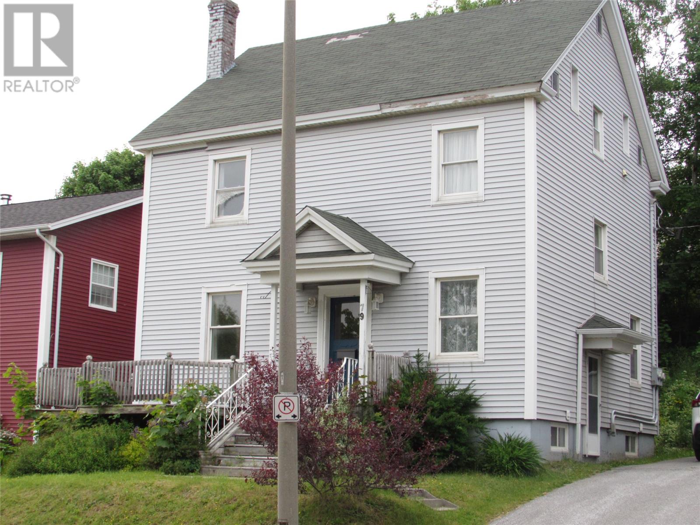- Houseful
- NL
- Stephenville Crossing
- A0N
- 63 Seal Cove Rd

63 Seal Cove Rd
63 Seal Cove Rd
Highlights
Description
- Home value ($/Sqft)$88/Sqft
- Time on Houseful12 days
- Property typeSingle family
- StyleBungalow
- Year built1979
- Garage spaces1
- Mortgage payment
Charming 4-Bedroom Home with Ocean Views and Modern Upgrades Discover your coastal retreat in this beautiful 4-bedroom, 2-bathroom home, perfectly designed for both relaxation and entertainment. Enjoy stunning ocean views from the spacious deck—ideal for morning coffee or sunset gatherings. Step inside to experience a fresh and modern interior, featuring new flooring throughout and recently updated bathrooms that offer a sleek, contemporary feel. The fully developed basement extends your living space with a convenient walk-out, adding both functionality and access to your outdoor area. Cozy up next to the wood stove in the basement, creating a warm and inviting atmosphere on cooler nights. An attached garage provides ample storage and parking, while new shingles offer durability and peace of mind for years to come. This home is a perfect blend of comfort, style, and breathtaking views. Don't miss out on the chance to make it yours—schedule your viewing today and experience coastal living at its finest! (id:63267)
Home overview
- Heat source Oil, wood
- Heat type Forced air
- Sewer/ septic Municipal sewage system
- # total stories 1
- # garage spaces 1
- Has garage (y/n) Yes
- # full baths 2
- # total bathrooms 2.0
- # of above grade bedrooms 4
- Flooring Laminate, other
- View Ocean view
- Lot size (acres) 0.0
- Building size 2615
- Listing # 1290722
- Property sub type Single family residence
- Status Active
- Recreational room 15m X 37m
Level: Basement - Bathroom (# of pieces - 1-6) 7m X 10m
Level: Basement - Bedroom 12m X 16m
Level: Basement - Laundry 10m X 12m
Level: Basement - Bedroom 9m X 12m
Level: Main - Porch 6m X 10m
Level: Main - Bedroom 11m X 12m
Level: Main - Bedroom 10m X 12m
Level: Main - Bathroom (# of pieces - 1-6) 6m X 11m
Level: Main - Not known 25.5m X 22m
Level: Main - Living room 15m X 17m
Level: Main - Other 3m X 19m
Level: Main
- Listing source url Https://www.realtor.ca/real-estate/28894151/63-seal-cove-road-stephenville-crossing
- Listing type identifier Idx


