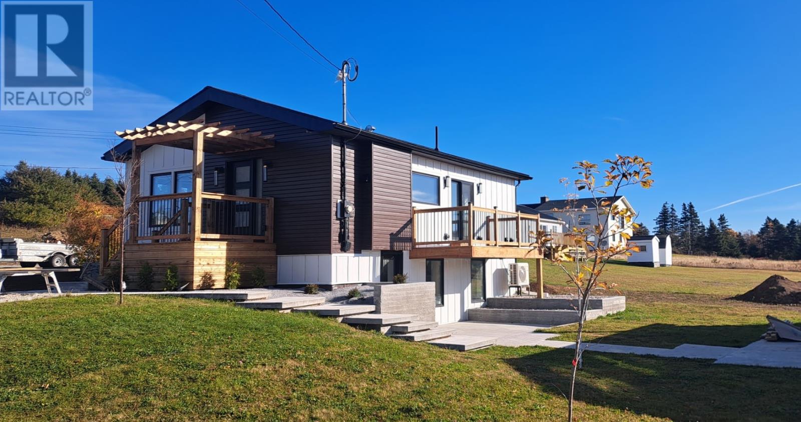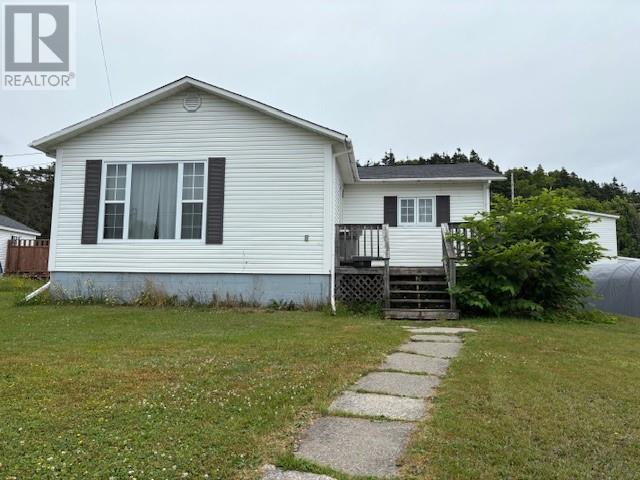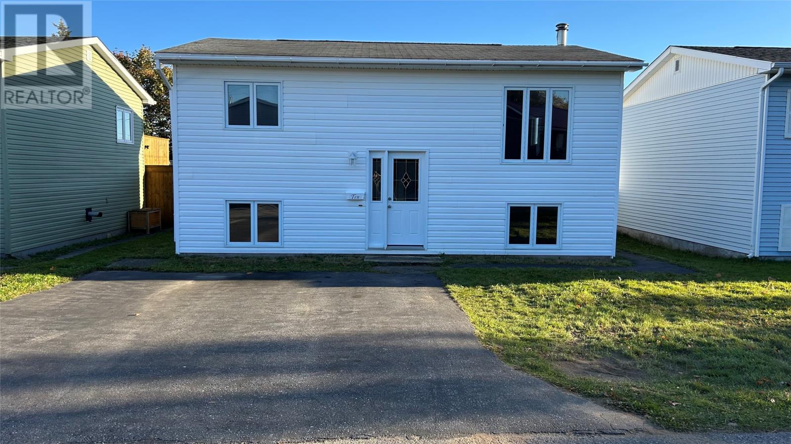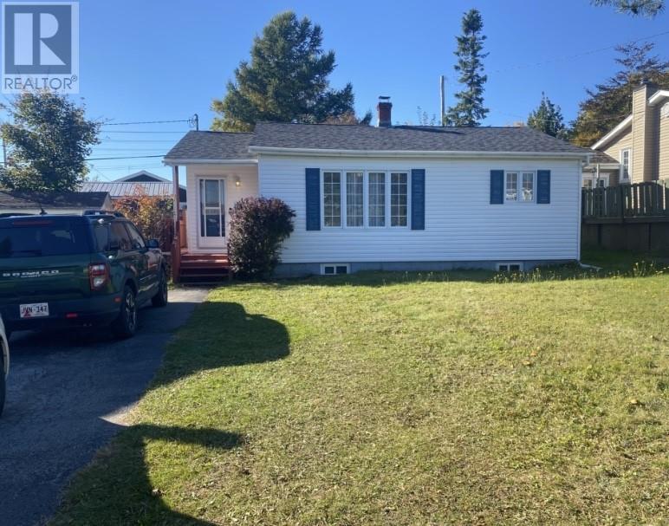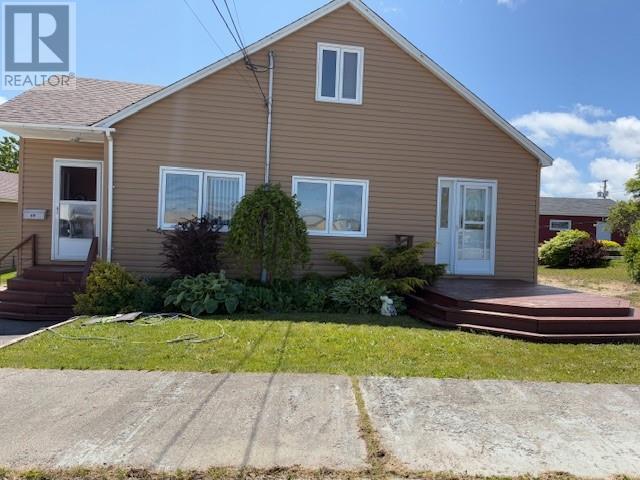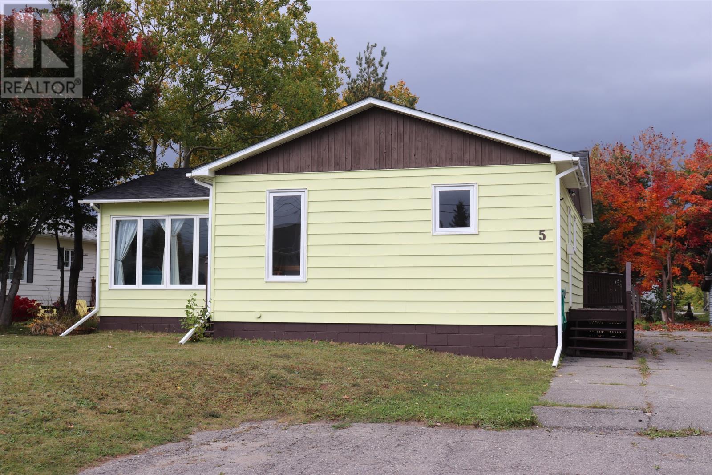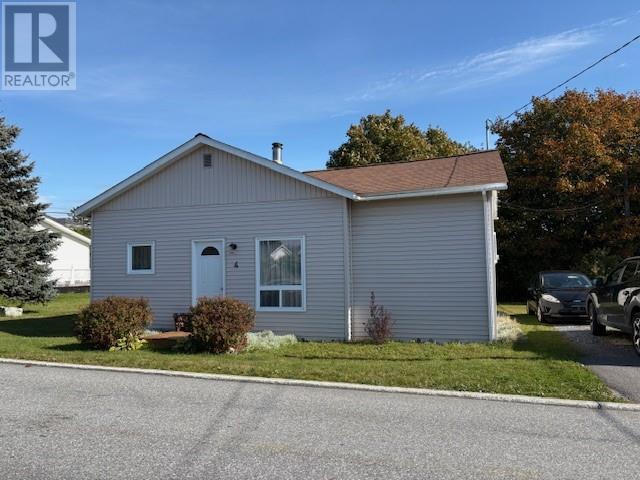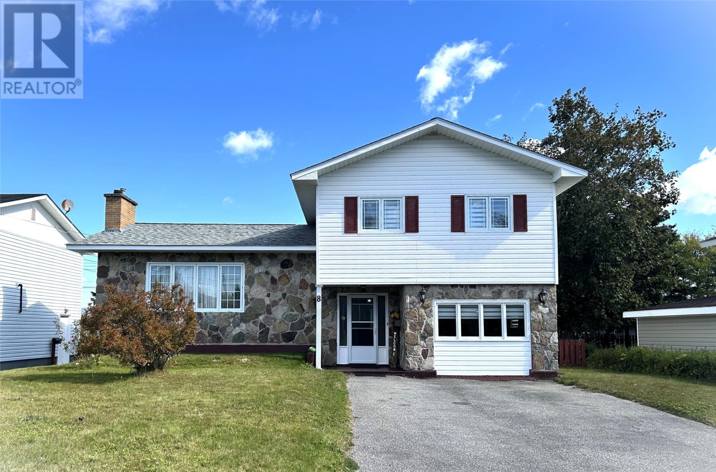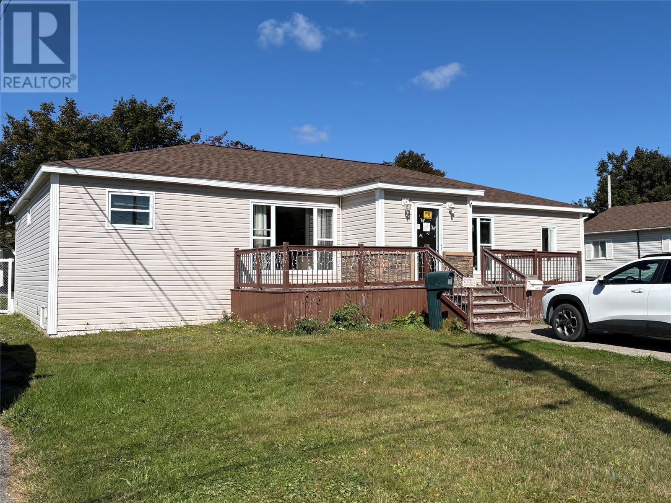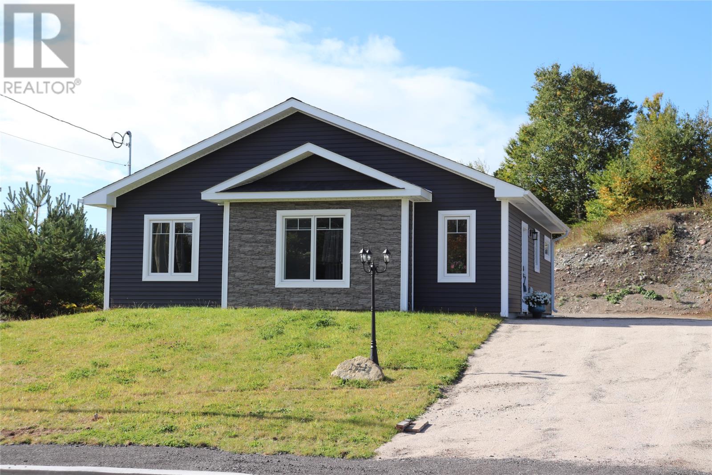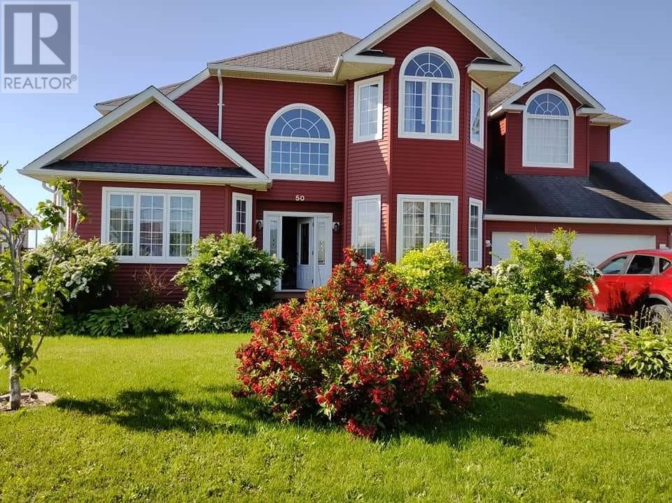- Houseful
- NL
- Stephenville
- A2N
- 1 Shave Pl
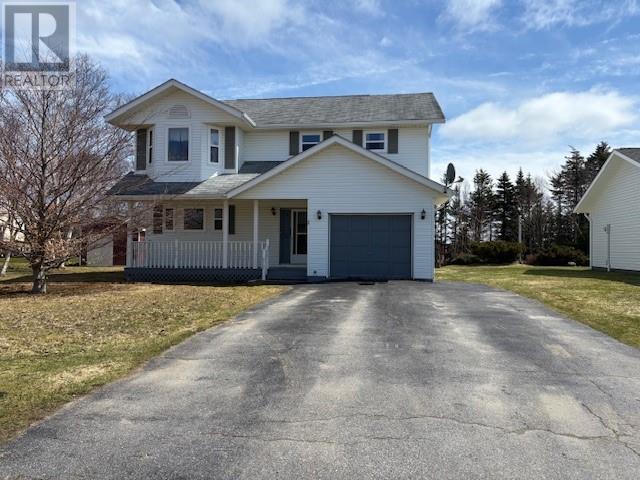
1 Shave Pl
1 Shave Pl
Highlights
Description
- Home value ($/Sqft)$143/Sqft
- Time on Houseful175 days
- Property typeSingle family
- Year built1985
- Garage spaces1
- Mortgage payment
Check out this multi-level home in Area 13 of Stephenville, which is a well established neighborhood with lots of mature trees, located on a Cul-de-sac and within walking distance to the High School. This family oriented home has a large foyer, living room and eat-in-kitchen on the main floor along with a laundry room, a full bathroom with jetted tub and a bedroom. The kitchen has had some updates to include Corian Countertops. As you go up the first set of stairs you enter the large Family room with an office right off of it, then you have a main bathroom, three bedrooms with the master bedroom having a full Ensuite with nice ceramic tile surrounding the bathtub. There is another set of stairs leading up to the Hobby room/Loft/Games Room/Play Room/or Bonus Room from the office and it has storage under the stairs. There is access to the attached single car garage from the Front Foyer as well as the Exterior doors. Off the dining area is a garden door leading out onto the brick patio and clothesline area. There is a garden shed for your tools and attached to that is a little cat house. There is plenty of room in the yard to grow your own veggies, put up a bigger shed or have a pool and other kids toys. Don't miss out on the chance to sit on this front veranda and enjoy your morning coffee. It is so nice to be able to decorate it for all seasons as well. (id:63267)
Home overview
- Cooling Air exchanger
- Heat source Electric
- Heat type Baseboard heaters
- Sewer/ septic Municipal sewage system
- # total stories 2
- # garage spaces 1
- Has garage (y/n) Yes
- # full baths 3
- # total bathrooms 3.0
- # of above grade bedrooms 4
- Flooring Carpeted, ceramic tile, hardwood, laminate, other
- Lot desc Partially landscaped
- Lot size (acres) 0.0
- Building size 2644
- Listing # 1284277
- Property sub type Single family residence
- Status Active
- Bedroom 8.84m X 11.06m
Level: 2nd - Bedroom 8.85m X 11.32m
Level: 2nd - Office 9.52m X 11.01m
Level: 2nd - Ensuite 3 Piece
Level: 2nd - Bathroom (# of pieces - 1-6) 3 Piece
Level: 2nd - Primary bedroom 11.82m X 12.01m
Level: 2nd - Family room 11.67m X 21.71m
Level: 2nd - Hobby room 10.18m X 34.04m
Level: 3rd - Bathroom (# of pieces - 1-6) 3 Piece
Level: Main - Not known 13.77m X 17.58m
Level: Main - Foyer 5.41m X 17.55m
Level: Main - Laundry 5.96m X 10.21m
Level: Main - Bedroom 9.84m X 10.21m
Level: Main - Living room 12.13m X 13.99m
Level: Main
- Listing source url Https://www.realtor.ca/real-estate/28228411/1-shave-place-stephenville
- Listing type identifier Idx

$-1,011
/ Month

