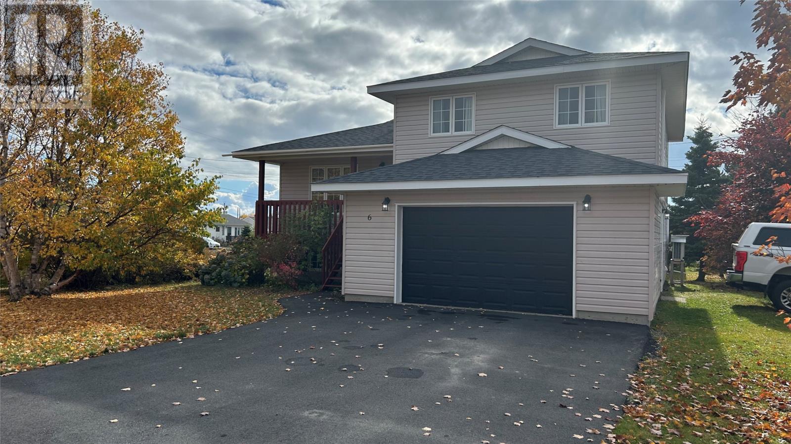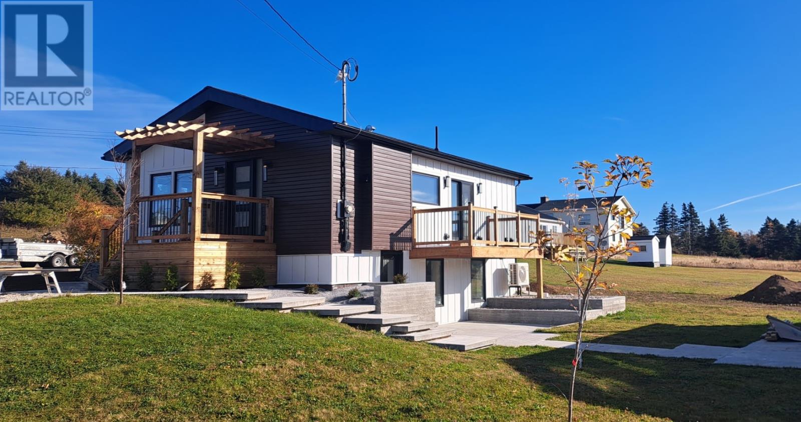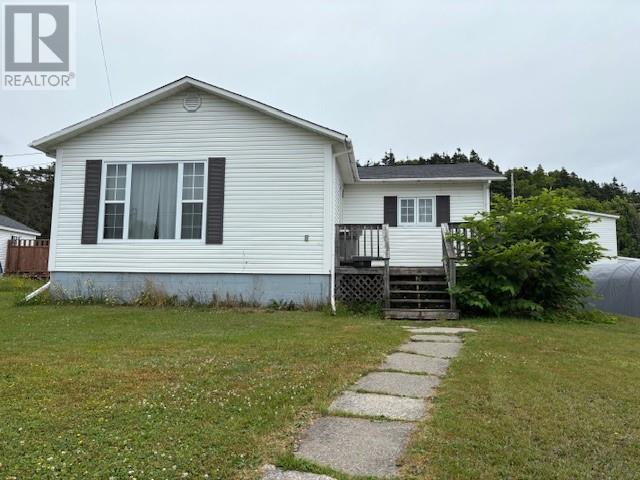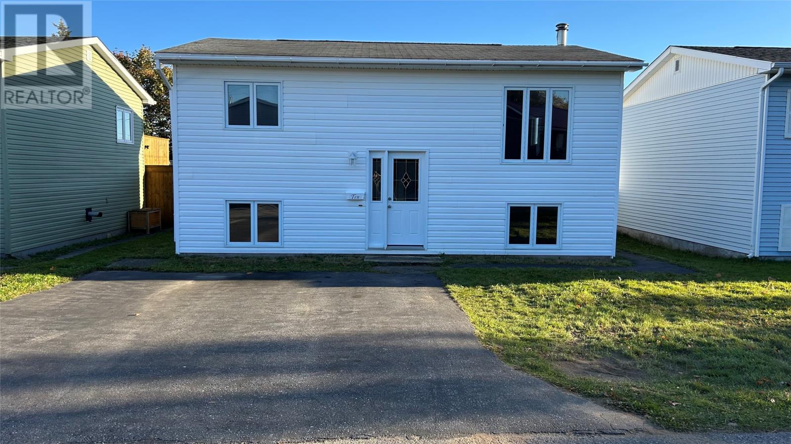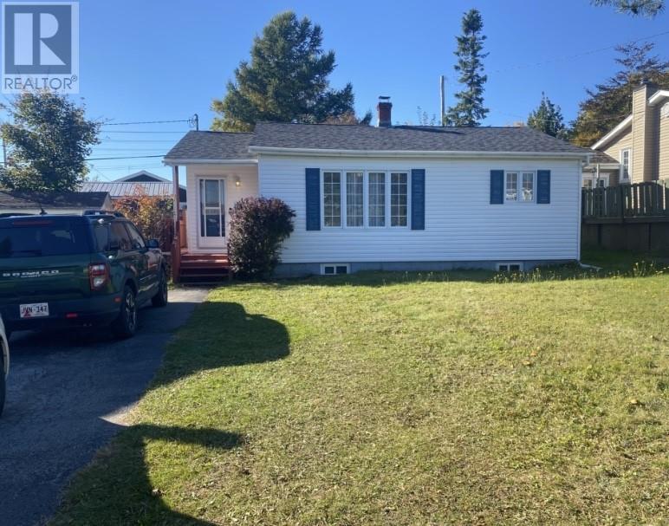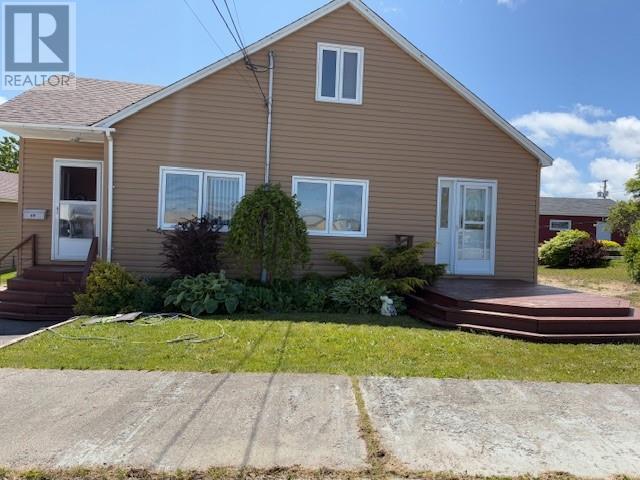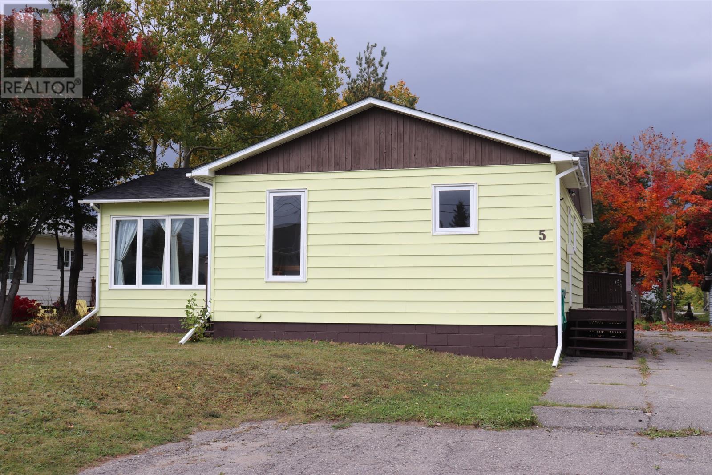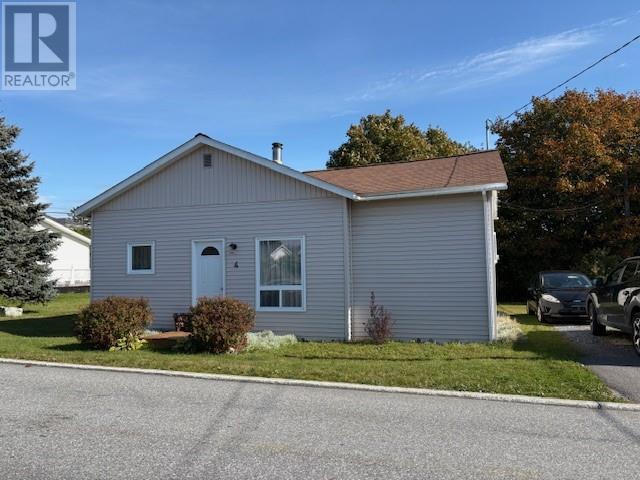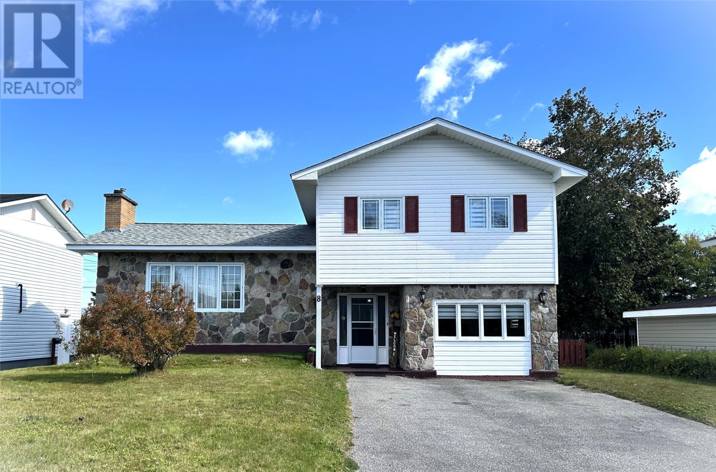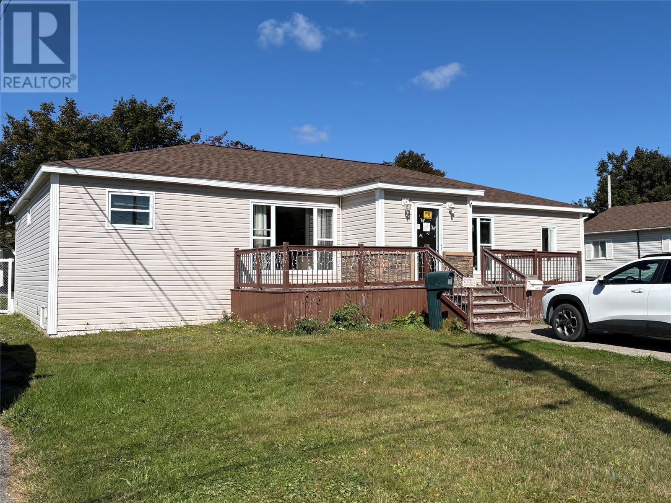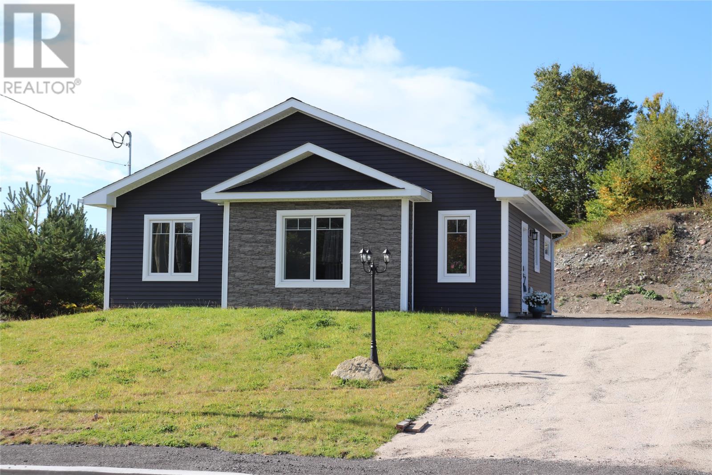- Houseful
- NL
- Stephenville
- A2N
- 13 15 Simon Dr
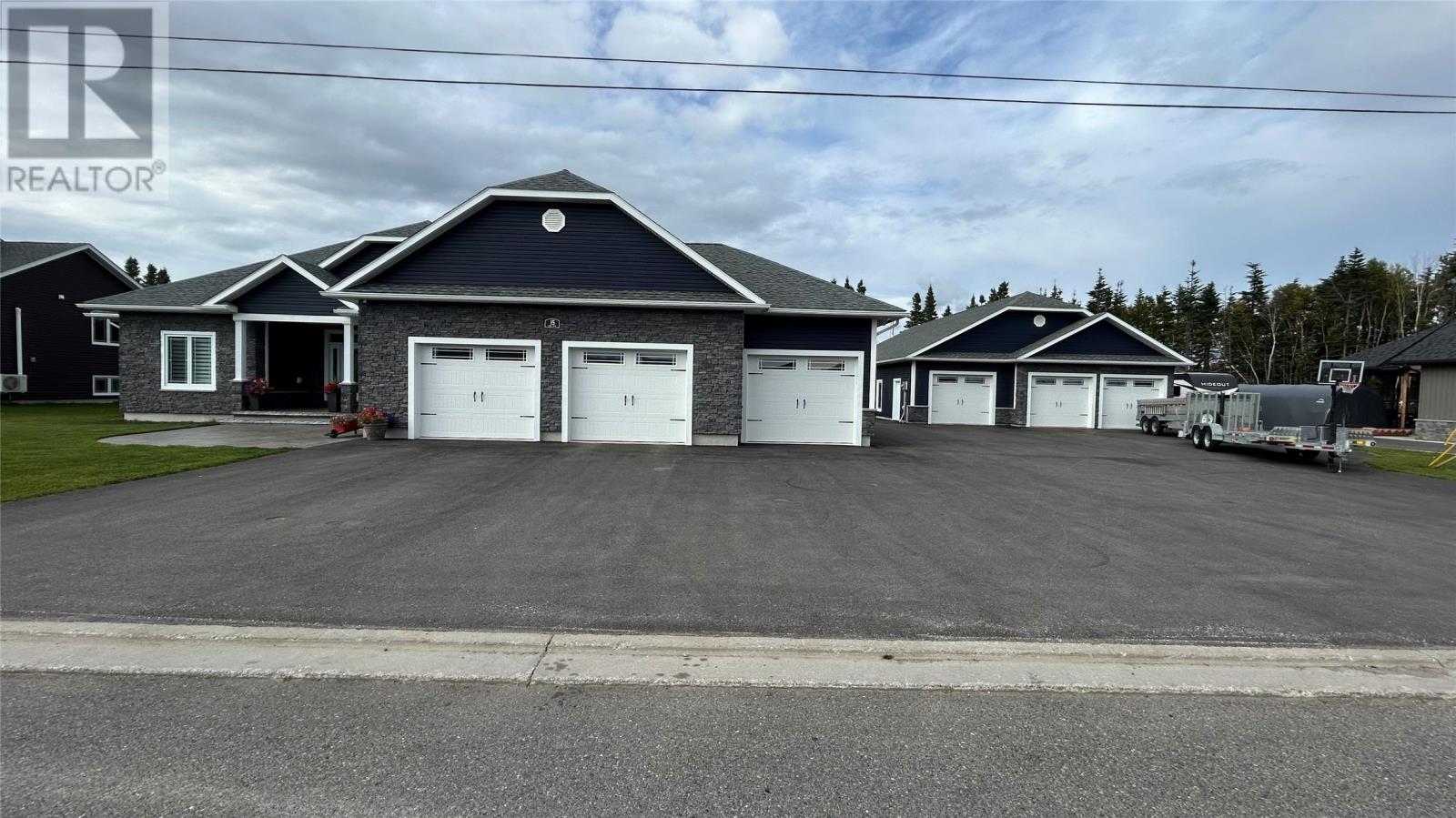
Highlights
Description
- Home value ($/Sqft)$230/Sqft
- Time on Houseful48 days
- Property typeSingle family
- StyleBungalow
- Year built2021
- Mortgage payment
Stunning 5-Bedroom Dream Home with Luxury Features Throughout Welcome to your dream home nestled on a spacious double lot and just minutes from ATV trails! This spectacular 5-bedroom, 3-bathroom residence offers over-the-top comfort, style, and space in every corner. From the moment you step into the spacious foyer, you’ll be greeted by the elegance of hardwood and tile flooring that flows throughout the two levels. The open-concept main floor seamlessly combines the kitchen, dining, and living areas—perfect for entertaining or enjoying family time. The chef’s kitchen is a true showstopper, featuring gleaming quartz countertops, a large walk-in pantry, top-of-the-line stainless steel appliances— including two ovens for the avid baker—and a walkout to a gorgeous screened-in porch for year- round enjoyment. Retreat to the luxurious primary suite, complete with a tray ceiling, expansive walk-in closet, and spa-inspired ensuite bath featuring double sinks, a soaker tub, a large walk-in shower, and a bidet toilet. Two additional generously sized bedrooms upstairs each offer walk-in closets, and the convenient main-floor laundry room is just steps from the attached 3-car garage. Downstairs, you’ll find even more living space with two additional bedrooms connected by a stylish Jack-and-Jill 3-piece bathroom, a large rec room, and a fantastic bar area—ideal for hosting and relaxing. Complete with a walk-out to the side yard. Step outside to your private backyard oasis, boasting a custom pergola and firepit area, beautiful landscaping. For car enthusiasts or hobbyists, this home offers not just an attached three-car garage but also a detached (40’ x 60’) three-car garage with storage in the upper area—a rare find! This extraordinary home has it all—style, space, luxury, and functionality. Don’t miss out. Call today to schedule your private showing! (id:63267)
Home overview
- Heat source Electric, propane, wood
- Heat type Heat pump
- Sewer/ septic Municipal sewage system
- # total stories 1
- Has garage (y/n) Yes
- # full baths 3
- # total bathrooms 3.0
- # of above grade bedrooms 5
- Flooring Ceramic tile, hardwood
- Lot desc Landscaped
- Lot size (acres) 0.0
- Building size 4300
- Listing # 1290431
- Property sub type Single family residence
- Status Active
- Bedroom 12m X 12m
Level: Basement - Storage 5m X 12m
Level: Basement - Storage 14m X 18m
Level: Basement - Recreational room 49m X 22m
Level: Basement - Bathroom (# of pieces - 1-6) 9m X 12m
Level: Basement - Bedroom 11m X 12m
Level: Basement - Not known 22m X 30m
Level: Main - Not known 12m X 12m
Level: Main - Other 6m X 8m
Level: Main - Ensuite 10m X 20m
Level: Main - Laundry 8m X 12m
Level: Main - Not known 11m X 19m
Level: Main - Primary bedroom 14m X 18m
Level: Main - Porch 5m X 12m
Level: Main - Kitchen 14m X 21m
Level: Main - Bedroom 11m X 12m
Level: Main - Bathroom (# of pieces - 1-6) 7m X 8m
Level: Main - Other 3m X 42m
Level: Main - Bedroom 12m X 12m
Level: Main - Living room 17m X 19m
Level: Main
- Listing source url Https://www.realtor.ca/real-estate/28861848/13-15-simon-drive-stephenville
- Listing type identifier Idx

$-2,634
/ Month

