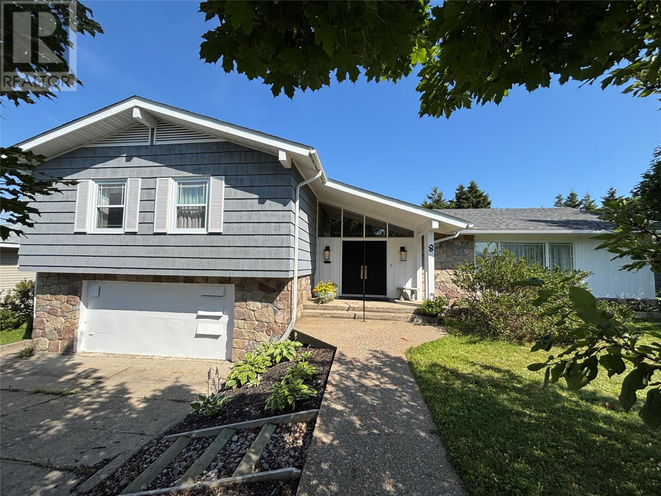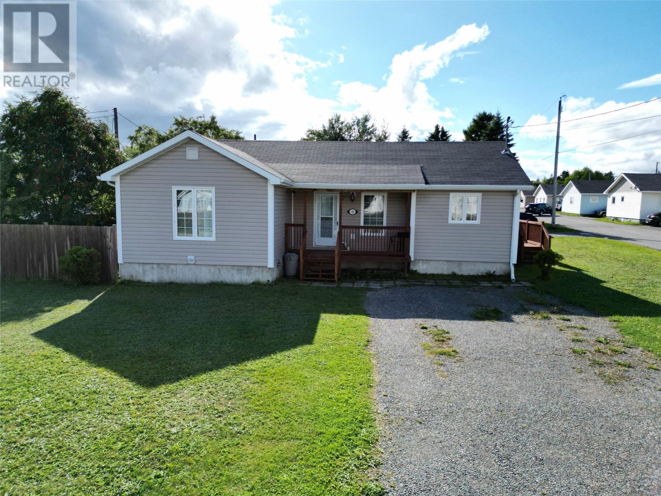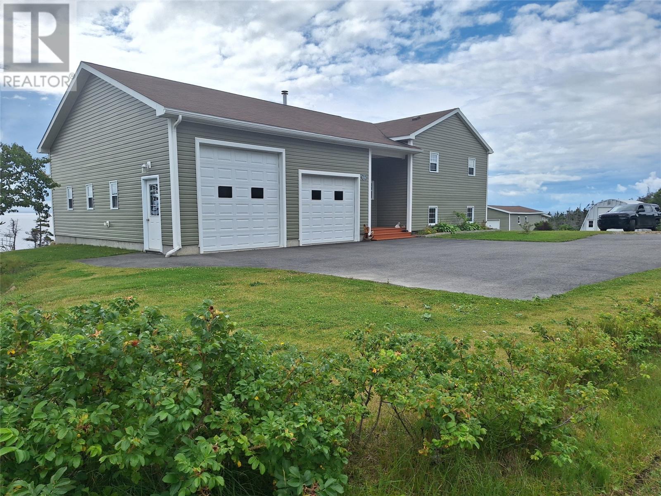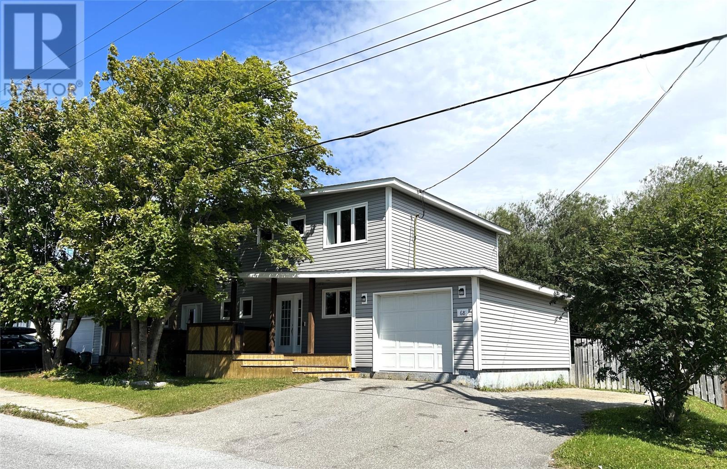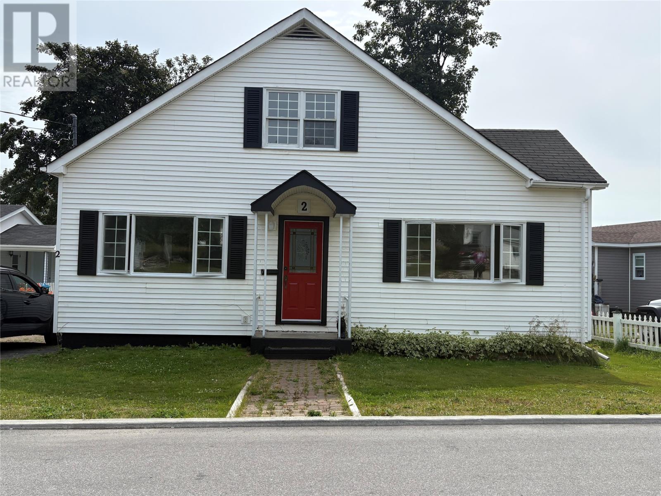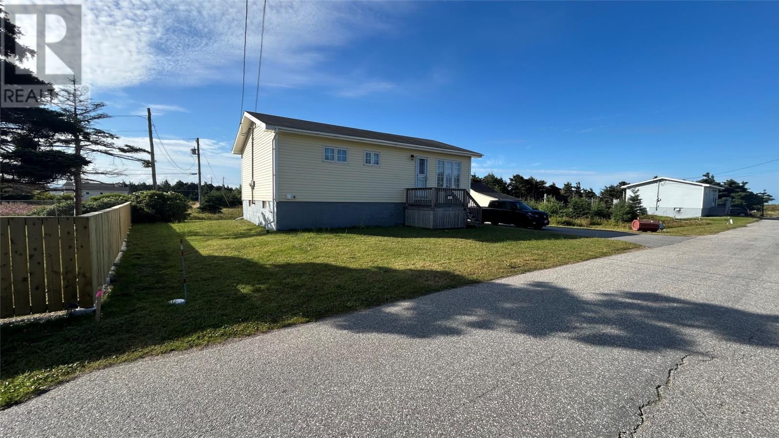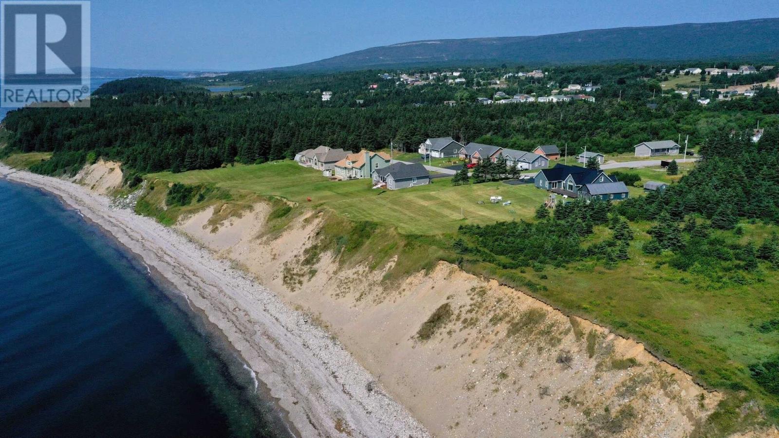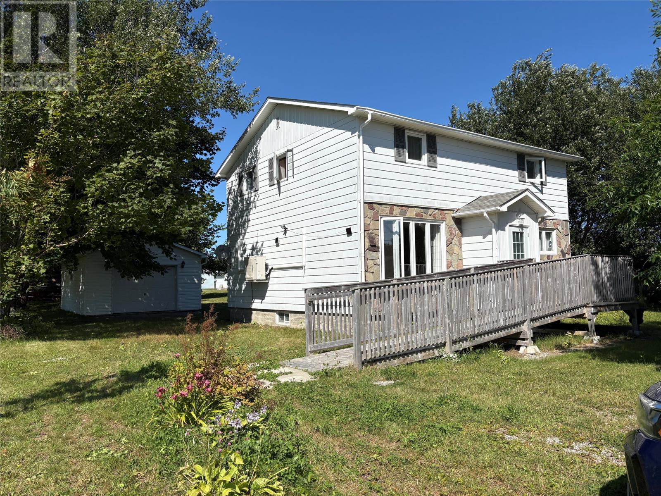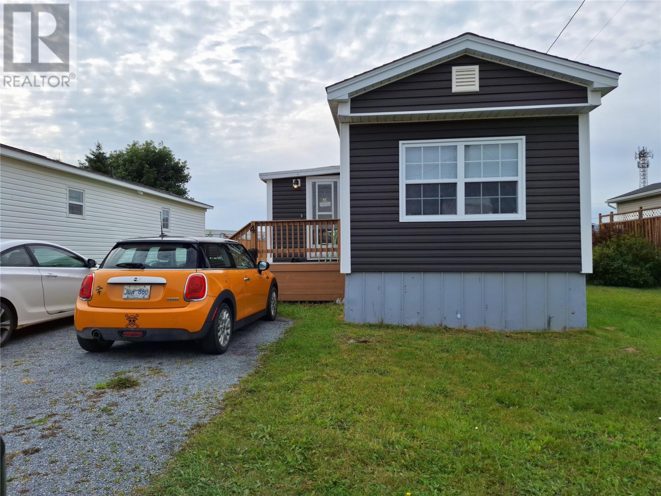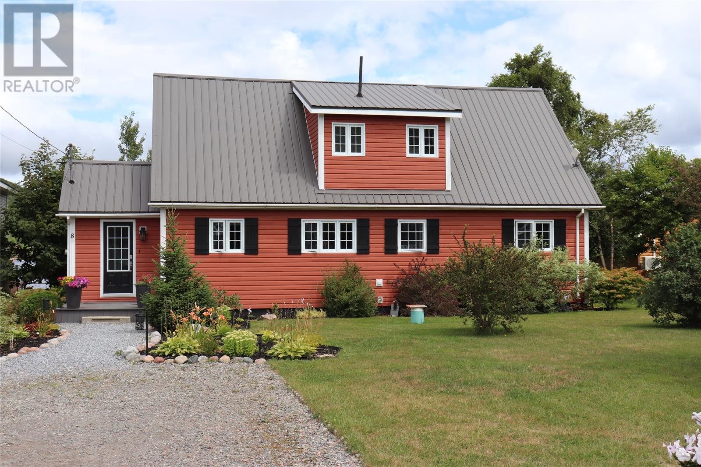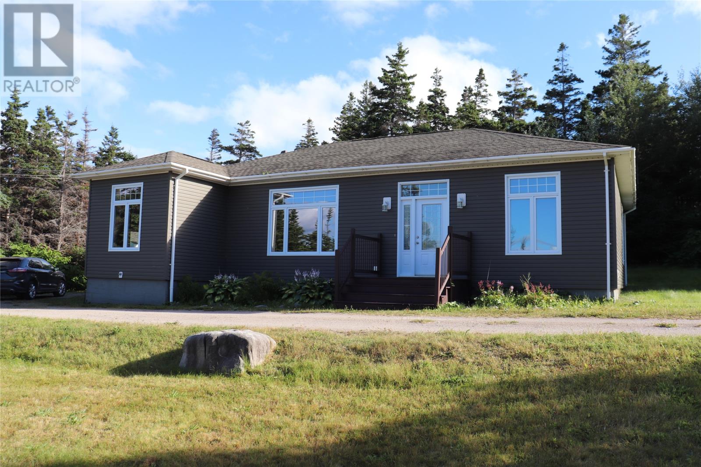- Houseful
- NL
- Stephenville
- A2N
- 14 Valley Rd
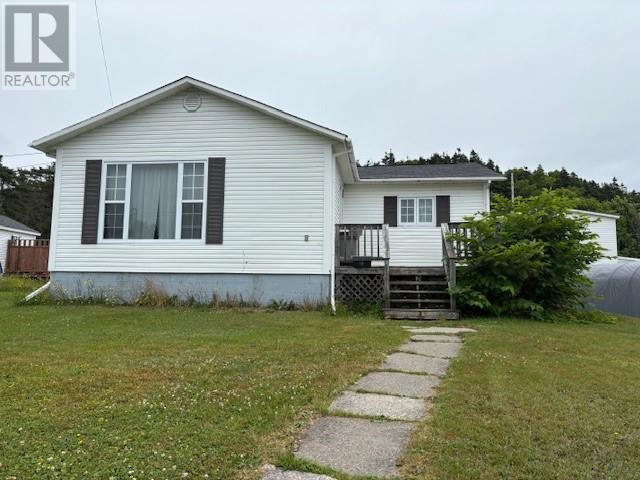
14 Valley Rd
14 Valley Rd
Highlights
Description
- Home value ($/Sqft)$138/Sqft
- Time on Houseful51 days
- Property typeSingle family
- StyleBungalow
- Year built1988
- Mortgage payment
Located in a quiet neighborhood, this bungalow is looking for it's new family. There are two bedrooms on the main level with a third bedroom/office/nursery and a full bathroom, large living room, large dining room, good size porch for all your coats and boots. The kitchen has a built-in-oven, countertop range and a fridge, off the kitchen is the laundry area, which comes with a front load washer and dryer, back door and stairs to the basement. In the basement you will find a storage under the stairs with two small deep freezers that come with the home. There is a good sized recreational room or Family room, another good sized bedroom, a playroom or games room, a powder room and a large utility room which is where you bring in the wood to store for the winter. In the family room is a wood burning stove to help with your heating costs. The home also has electric baseboard heaters and a 200 Amp Electrical Panel, which is great to be able to add a heat pump if you wanted. The driveway is a double wide with gravel. There is space to dig out some of the front lawn to build a garage if needed. The property is priced to sell, so it should not last long. Call today for your personal viewing. (id:55581)
Home overview
- Heat source Electric, wood
- Heat type Baseboard heaters
- Sewer/ septic Municipal sewage system
- # total stories 1
- # full baths 1
- # half baths 1
- # total bathrooms 2.0
- # of above grade bedrooms 3
- Flooring Laminate, other
- Lot size (acres) 0.0
- Building size 1880
- Listing # 1287929
- Property sub type Single family residence
- Status Active
- Play room 10m X 12.66m
Level: Basement - Utility 12.52m X 18.33m
Level: Basement - Recreational room 18.43m X 22.9m
Level: Basement - Storage 5.78m X 8.31m
Level: Basement - Bathroom (# of pieces - 1-6) 2 Piece
Level: Basement - Bedroom 10.64m X 12.44m
Level: Basement - Office 8.21m X 9.34m
Level: Main - Dining room 10.32m X 19.04m
Level: Main - Porch 5.09m X 12.17m
Level: Main - Kitchen 8.68m X 9.79m
Level: Main - Bedroom 8.34m X 10.56m
Level: Main - Primary bedroom 8.63m X 13.12m
Level: Main - Bathroom (# of pieces - 1-6) 3 Piece
Level: Main - Living room 14.02m X 15.66m
Level: Main - Laundry 5m X 9m
Level: Main
- Listing source url Https://www.realtor.ca/real-estate/28610998/14-valley-road-stephenville
- Listing type identifier Idx

$-693
/ Month

