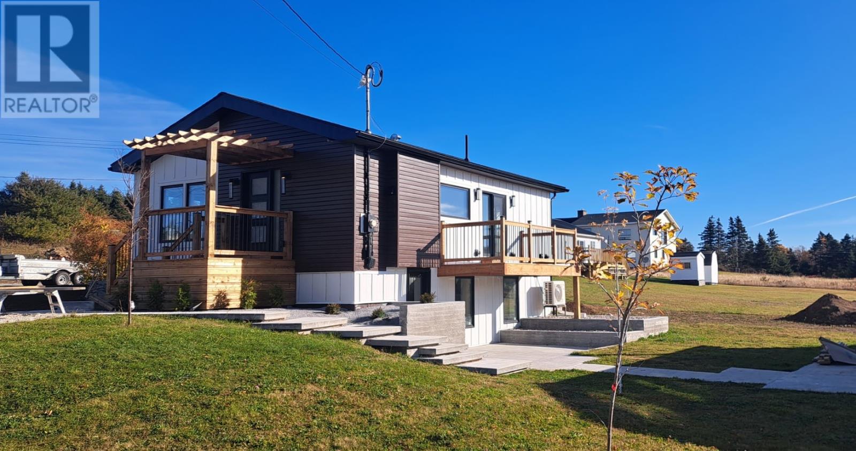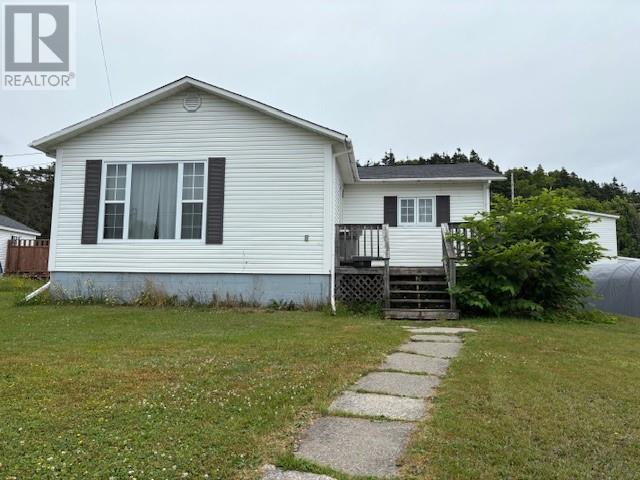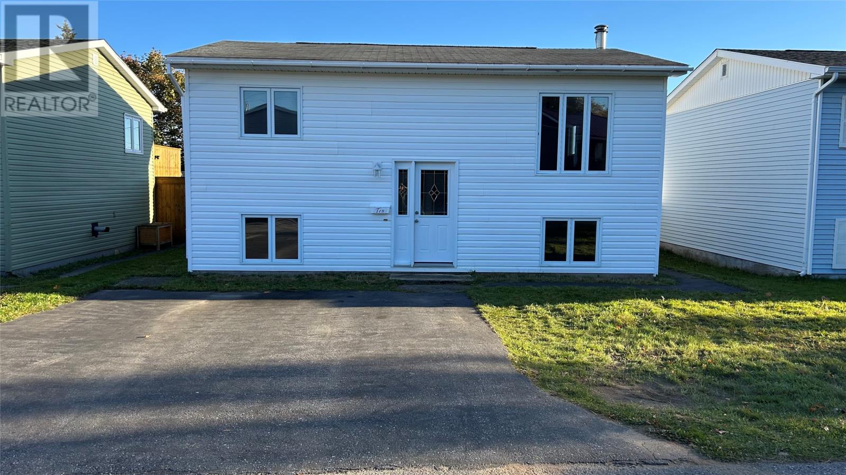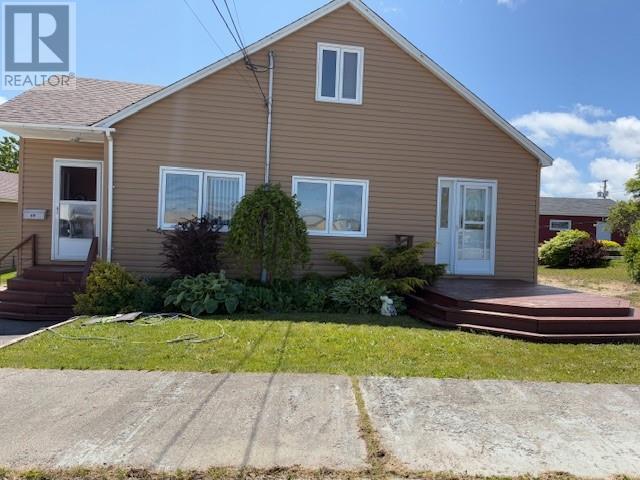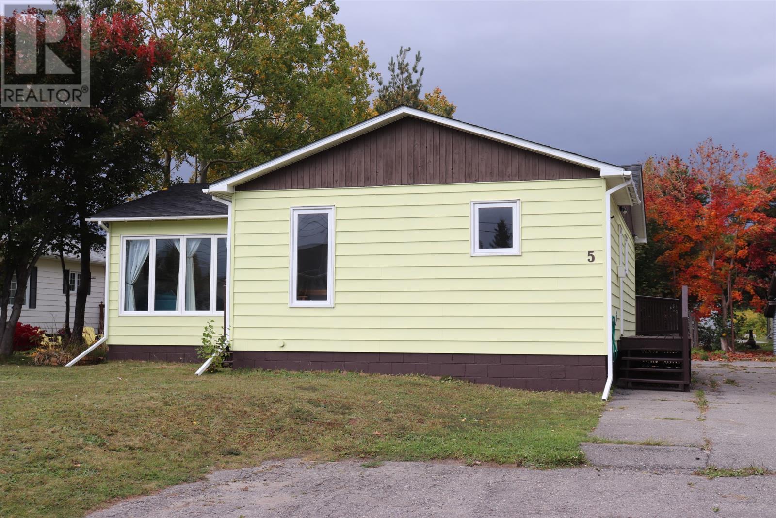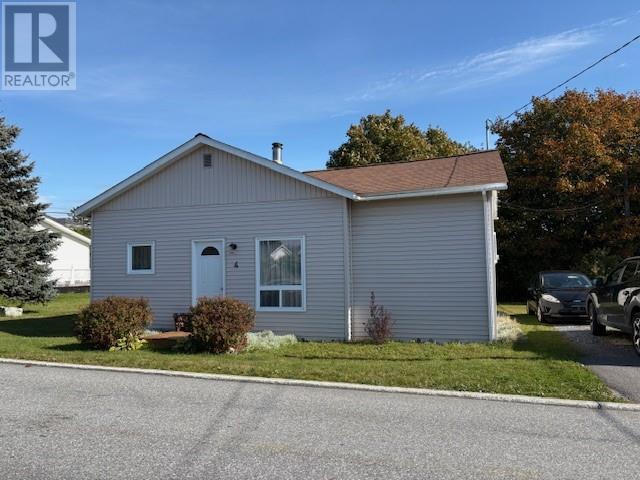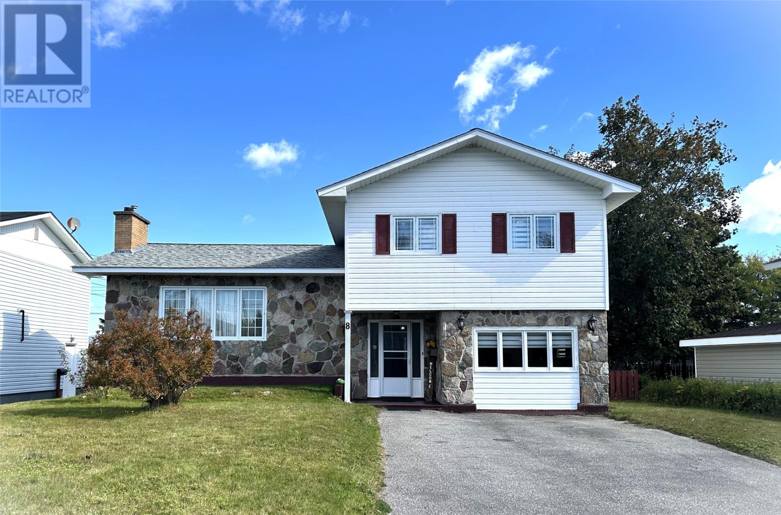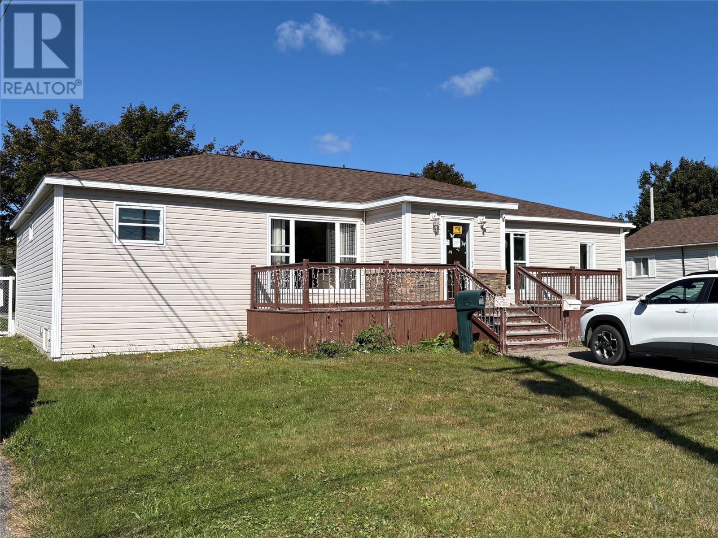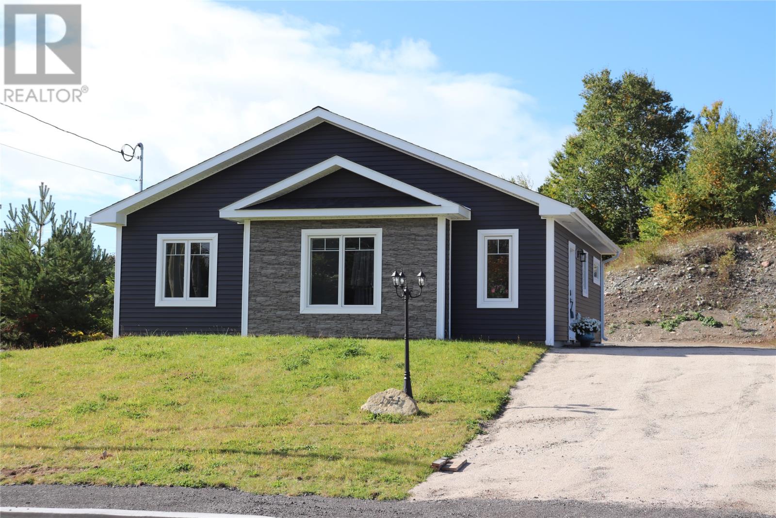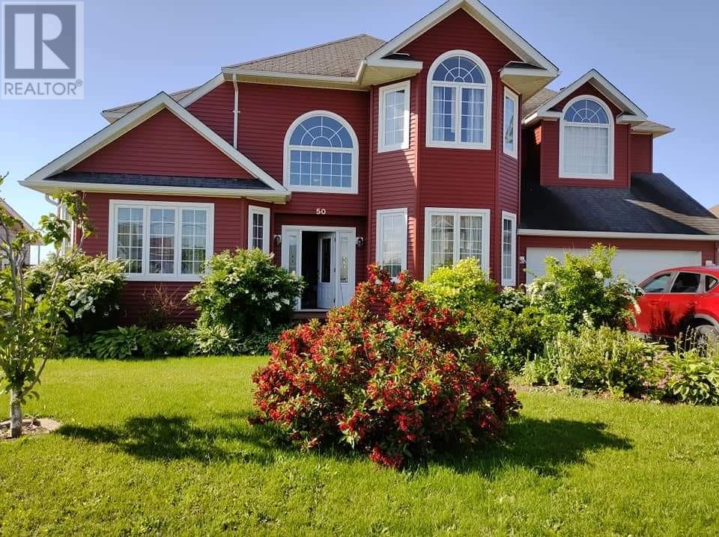- Houseful
- NL
- Stephenville
- A2N
- 17 Hillcrest Dr
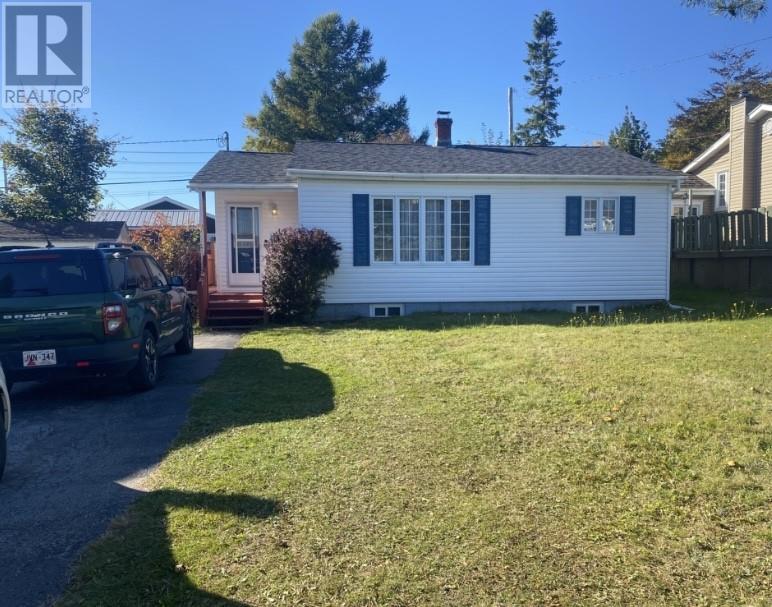
Highlights
Description
- Home value ($/Sqft)$144/Sqft
- Time on Housefulnew 7 days
- Property typeSingle family
- StyleBungalow
- Year built1960
- Mortgage payment
WELCOME TO 17 Hillcrest Drive that comes FURNISHED!! This charming 2 bedroom(potential for 3rd bedroom), 1 bath bungalow with full basement, wired shed, privately fenced backyard & paved driveway, is located in a desirable neighbourhood, in the heart of Stephenville and walking distance to most schools, downtown and close to all other amenities. Step inside to the spacious front porch that leads to the basement or the eat-kitchen with patio door to the partially covered back deck with the evening sun, is a great area for outdoor entertaining!! From the kitchen is the bright and spacious living room with hardwood floor. Down the hall are 2 bedrooms, main bath and walk-in closet. In the full basement you will find the spacious den with built-in electric fireplace, office or potential bedroom, large laundry area combined with utility room and storage room under the stairs. Upgrades within the last 2 years include, new furnace , oil tank, 2 front basement windows, new countertop & backsplash, all new light fixtures, new fiber floor in kitchen & porch, new washer & dryer. Within the last 5 years, new hot water tank, laminate floor in basement & primary bedroom & shingles in 2015. Whether you're a first time homebuyer or looking to downsize, this could be the perfect home for you!! Included in sale are all the appliances & furniture. Don't miss out on this wonderful opportunity to own your own home!! Call today to book your appointment to view. (id:63267)
Home overview
- Heat source Oil
- Heat type Forced air
- Sewer/ septic Municipal sewage system
- # total stories 1
- # full baths 1
- # total bathrooms 1.0
- # of above grade bedrooms 2
- Flooring Carpeted, hardwood, laminate, other
- Lot desc Landscaped
- Lot size (acres) 0.0
- Building size 1636
- Listing # 1291486
- Property sub type Single family residence
- Status Active
- Bedroom 10.25m X 13m
Level: Basement - Recreational room 11.5m X 27m
Level: Basement - Laundry 13m X 16m
Level: Basement - Bathroom (# of pieces - 1-6) 5.7m X 7.11m
Level: Main - Bedroom 8.75m X 10m
Level: Main - Living room 12m X 17m
Level: Main - Not known 10m X 13.75m
Level: Main - Porch 6m X 10m
Level: Main - Primary bedroom 10.25m X 15m
Level: Main
- Listing source url Https://www.realtor.ca/real-estate/28986265/17-hillcrest-drive-stephenville
- Listing type identifier Idx

$-627
/ Month

