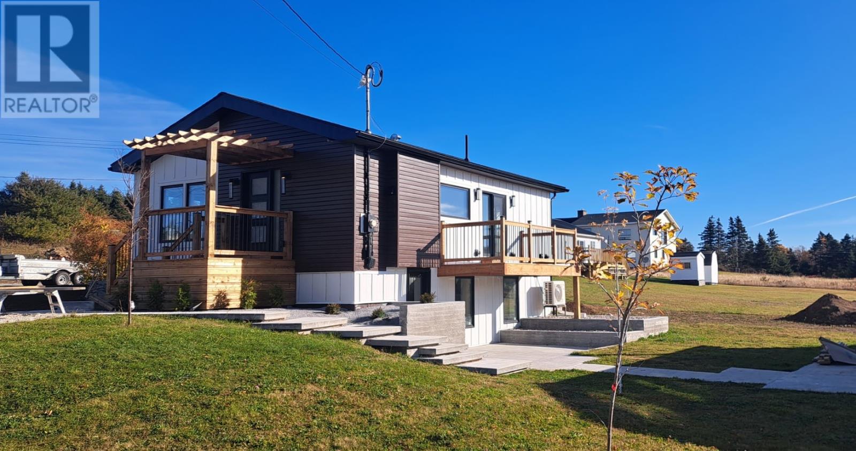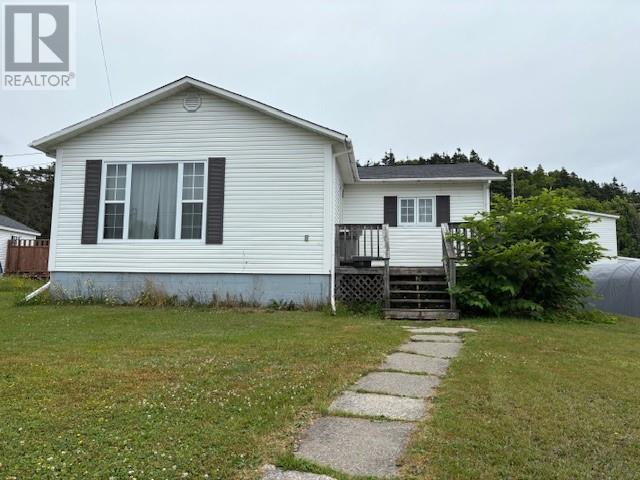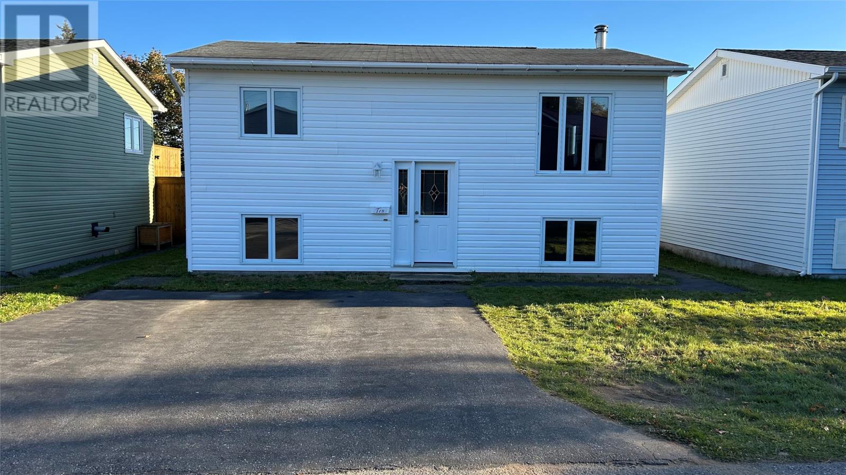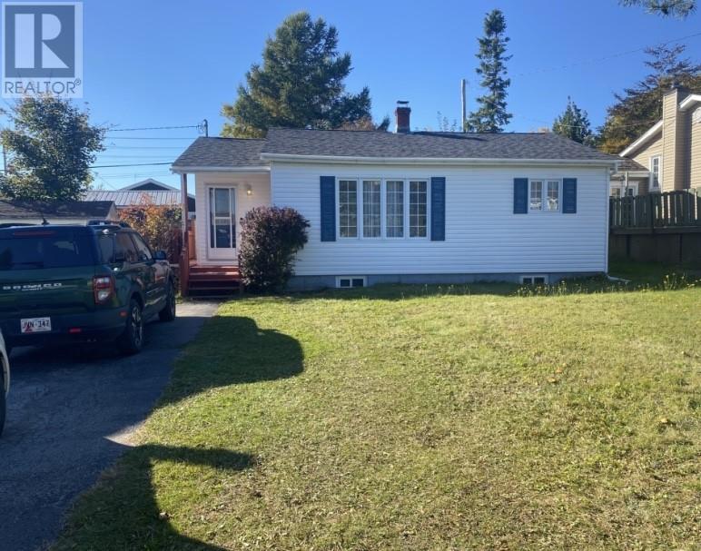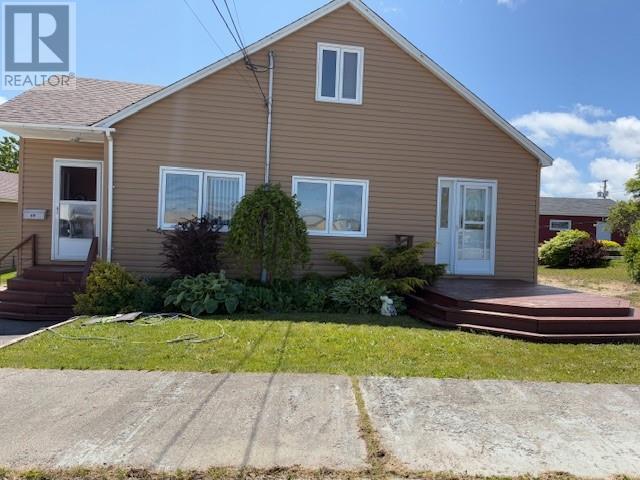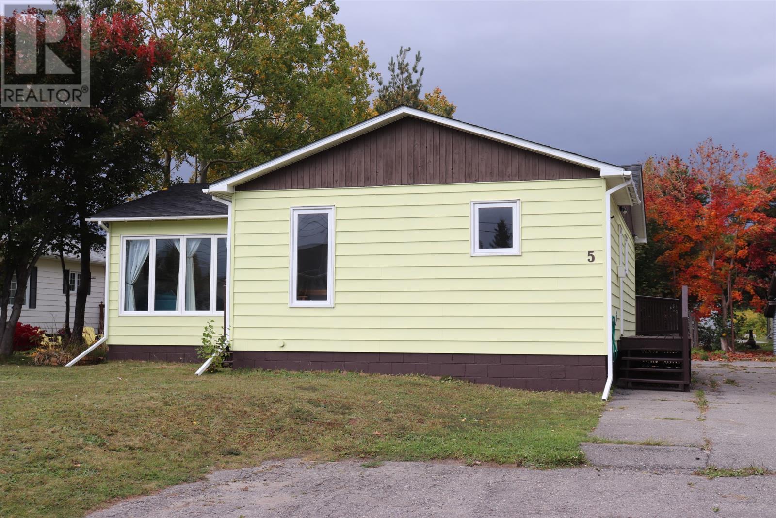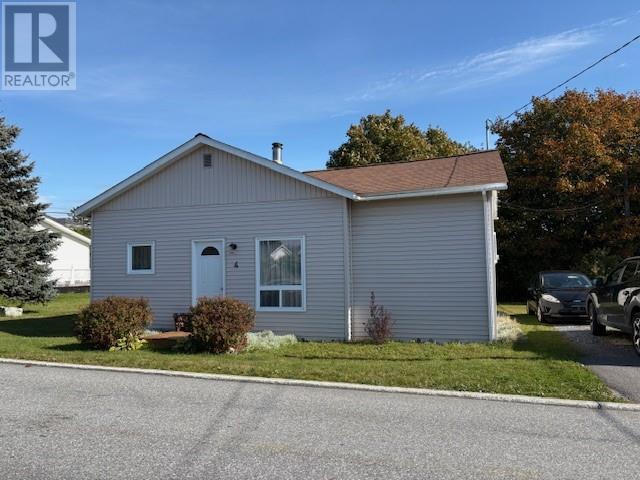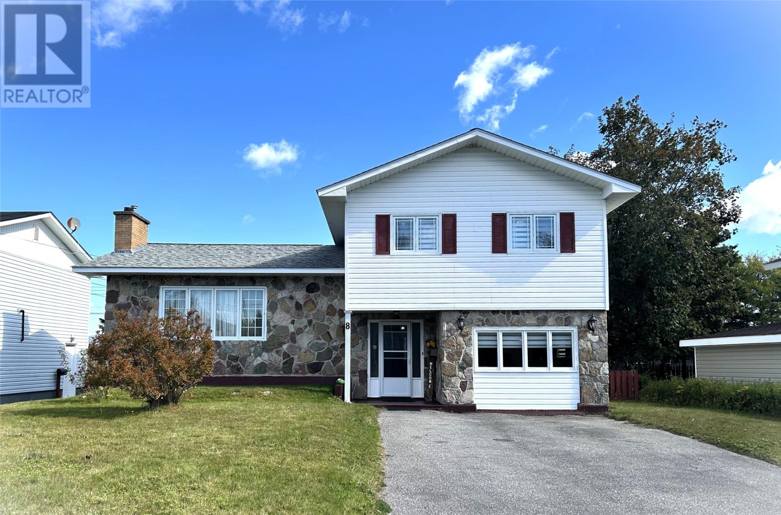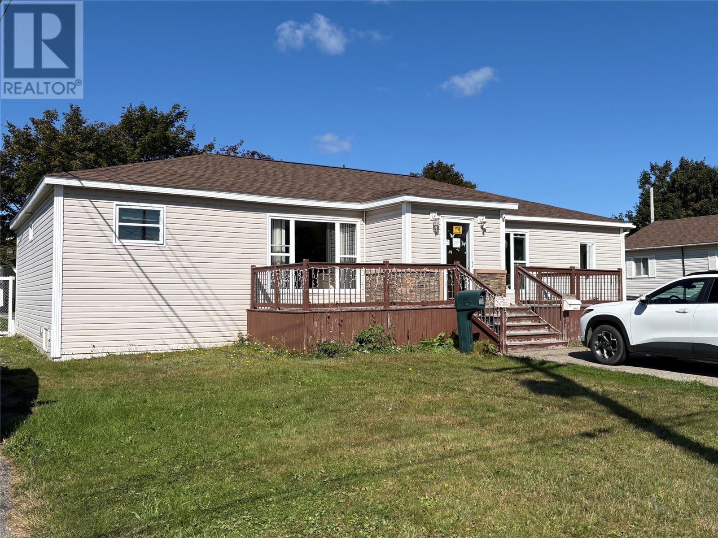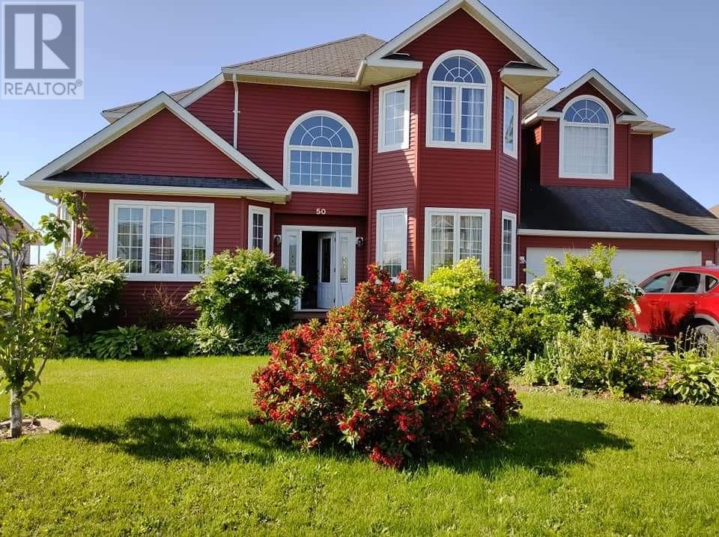- Houseful
- NL
- Stephenville
- A2N
- 171 Queen St
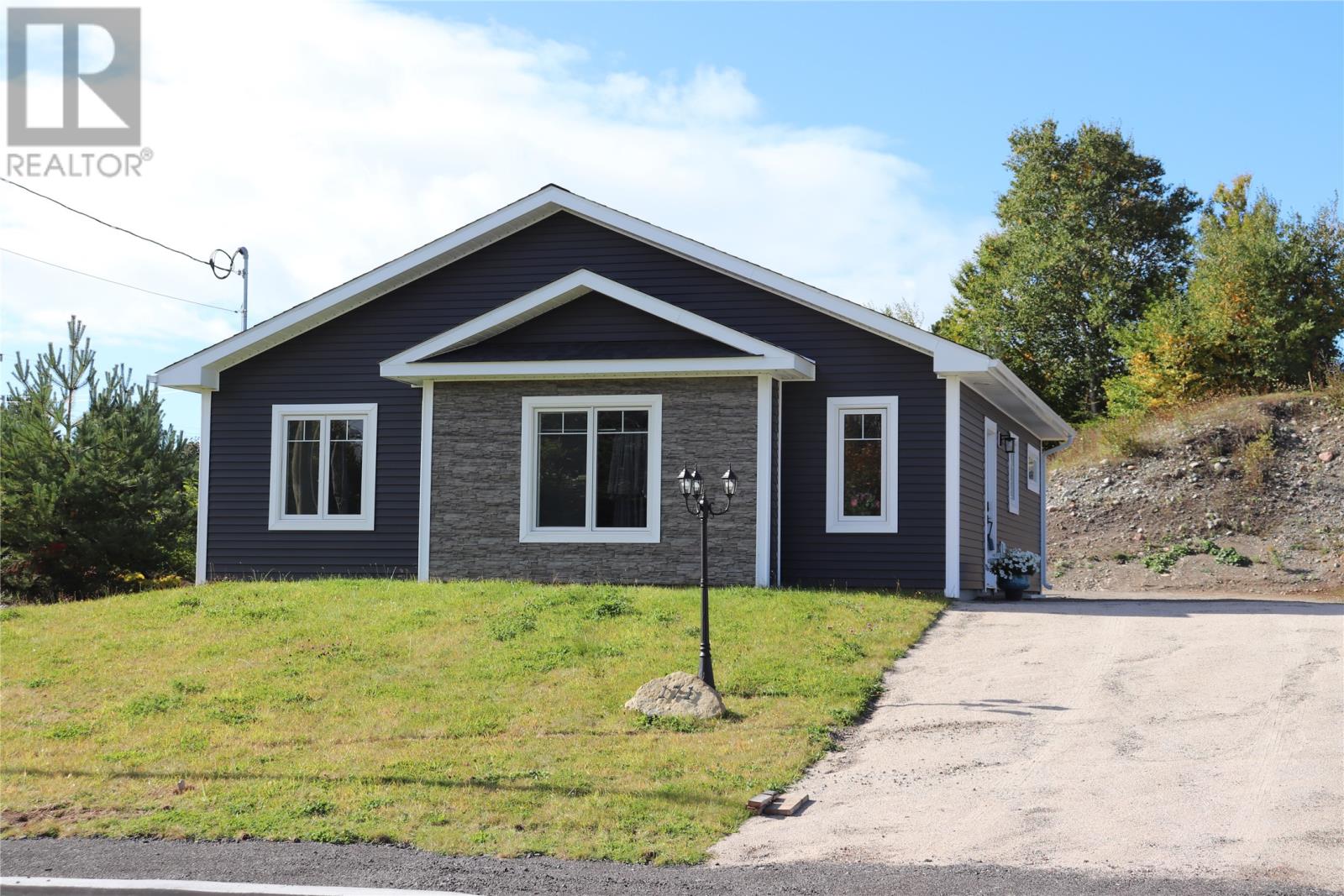
Highlights
Description
- Home value ($/Sqft)$312/Sqft
- Time on Houseful19 days
- Property typeSingle family
- StyleBungalow
- Year built2024
- Mortgage payment
This stunning modern 2 bedroom, 2 bath bungalow is custom designed to offer energy efficiency, quality finishings and low maintenance for the owner! Creative use of space means lots of storage, walk in closets, walk in pantry with coffee station, as well as other features that offer style and add comfort to your daily life. Additional features include: 13 x 13 pressure treated deck, shed, double sinks in the ensuite, custom rangehood, upgraded stainless steel appliances, gorgeous vinyl flooring, granite sink in kitchen, Kholtech windows, convection heaters for consistent efficient heat, driveway lamp post and more!! Located within walking distance to downtown and across the street from the park! I love the entry with barn doors to a walk in closet with a window allowing in lots of natural light and space for a desk to set up an at home work space if needed. The neutral colours throughout will match any decor making this home truly move in ready! Call today for more information or to set up your appointment to view! Vendor will prepay property taxes for 2026 AND pay for the lawyer fees for the buyer! (id:63267)
Home overview
- Cooling Air exchanger
- Heat source Electric
- Sewer/ septic Municipal sewage system
- # total stories 1
- # full baths 2
- # total bathrooms 2.0
- # of above grade bedrooms 2
- Flooring Ceramic tile
- Lot size (acres) 0.0
- Building size 1088
- Listing # 1291082
- Property sub type Single family residence
- Status Active
- Ensuite 8.8m X 7.3m
Level: Main - Porch 6.6m X 7m
Level: Main - Not known 19.3m X 11m
Level: Main - Bedroom 10.7m X 10m
Level: Main - Other 5.9m X 4.11m
Level: Main - Bathroom (# of pieces - 1-6) 6.5m X 5.9m
Level: Main - Living room 15.7m X 12.9m
Level: Main - Not known 5.9m X 4.6m
Level: Main - Primary bedroom 11.9m X 11.9m
Level: Main - Laundry 5m X 4.6m
Level: Main - Storage 6.6m X 7m
Level: Main
- Listing source url Https://www.realtor.ca/real-estate/28939771/171-queen-street-stephenville
- Listing type identifier Idx

$-904
/ Month

