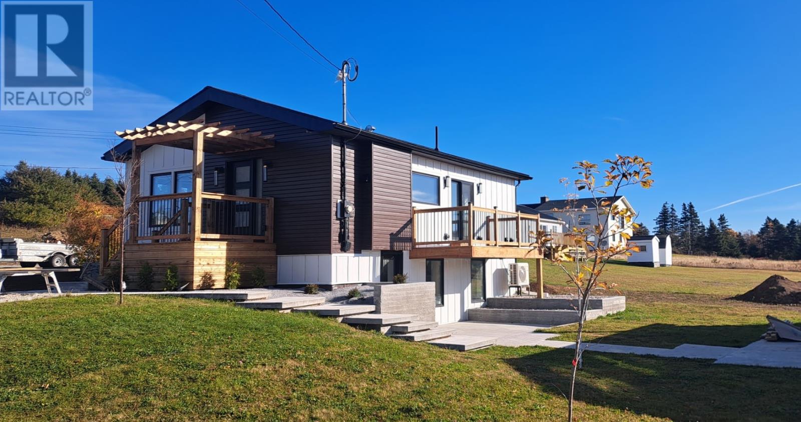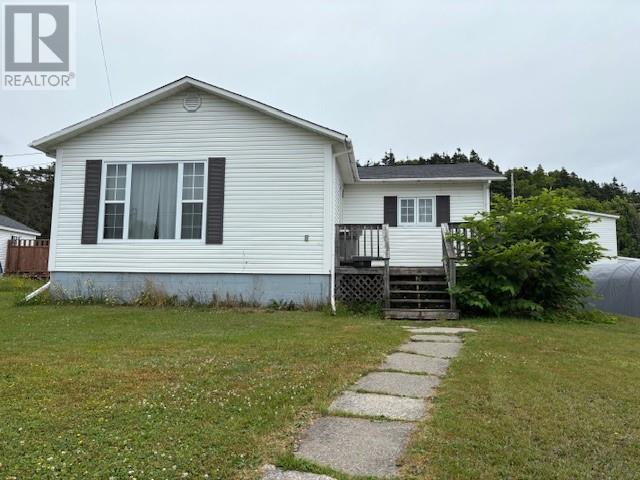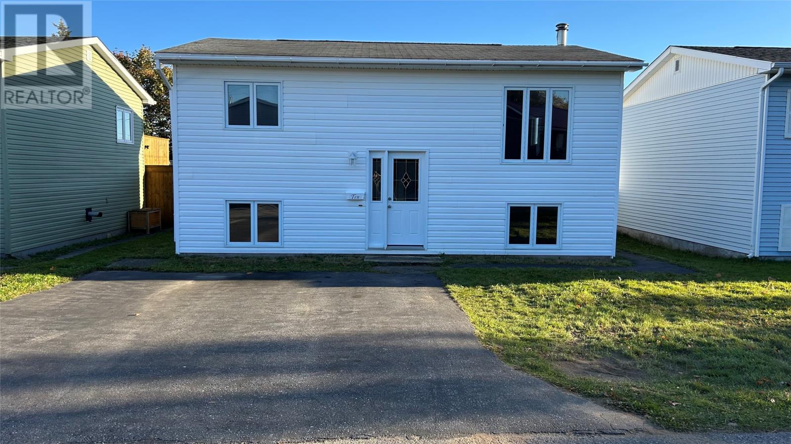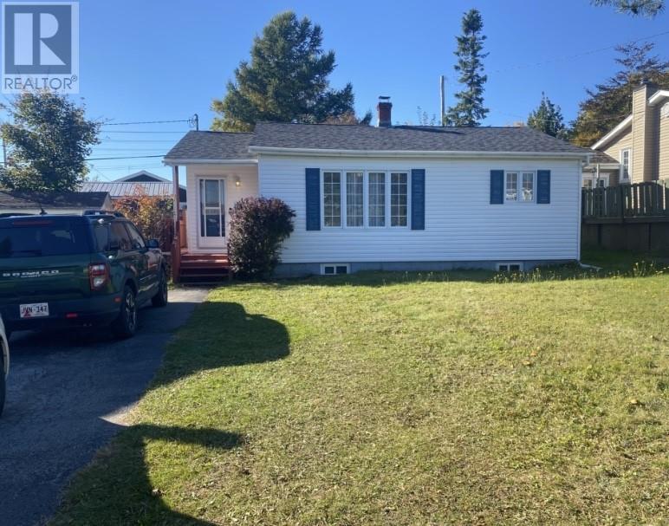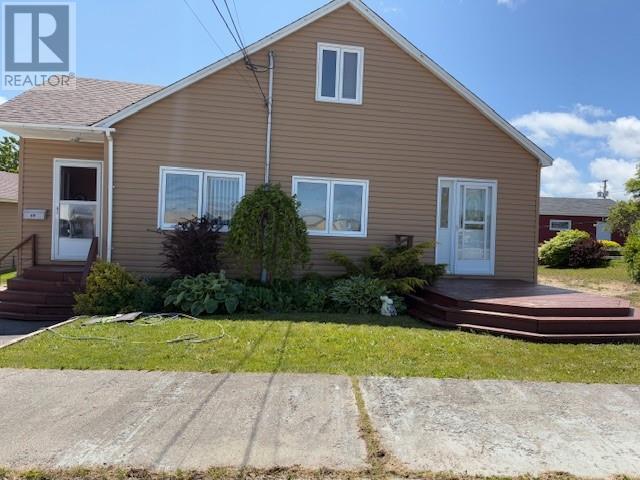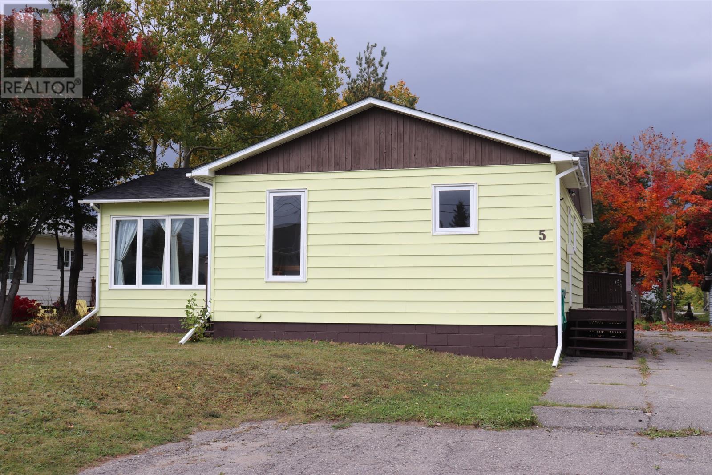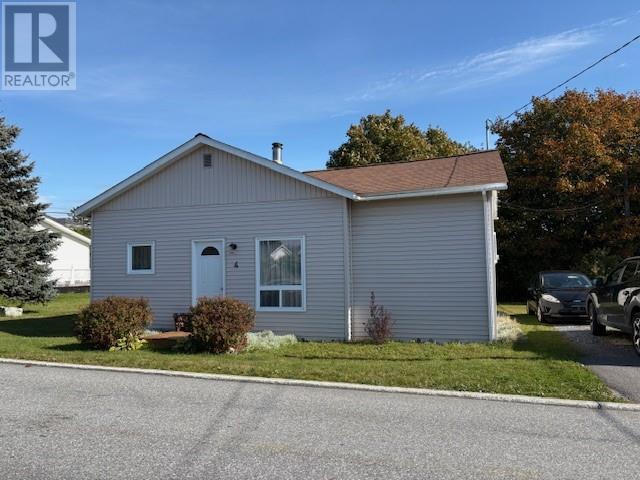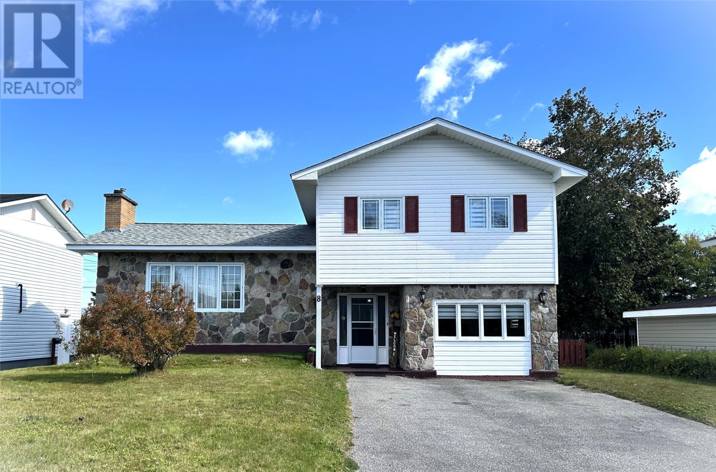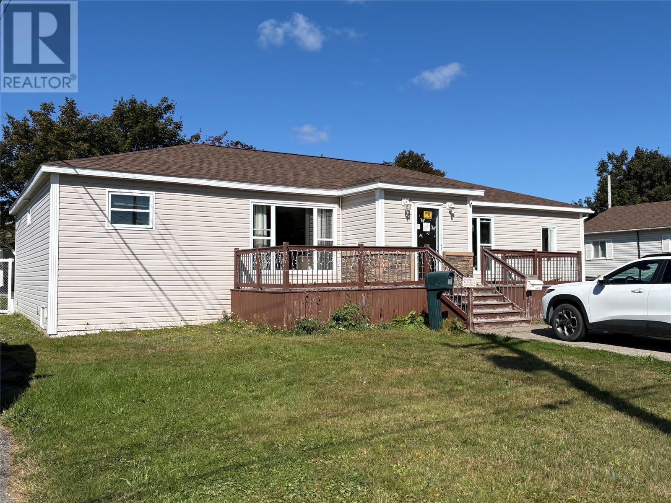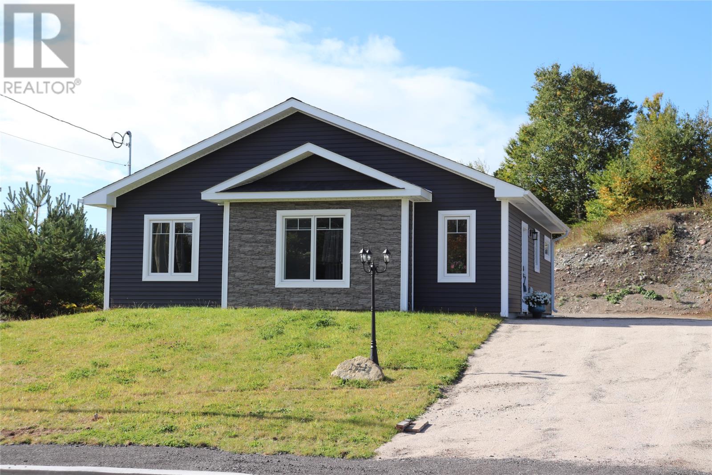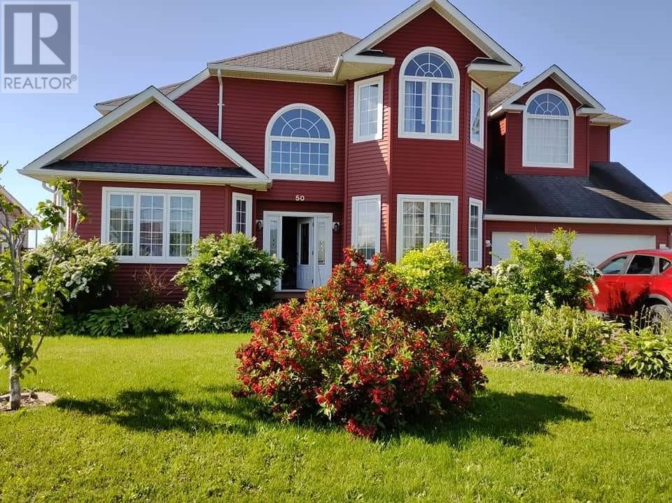- Houseful
- NL
- Stephenville
- A2N
- 24 Capri Ct
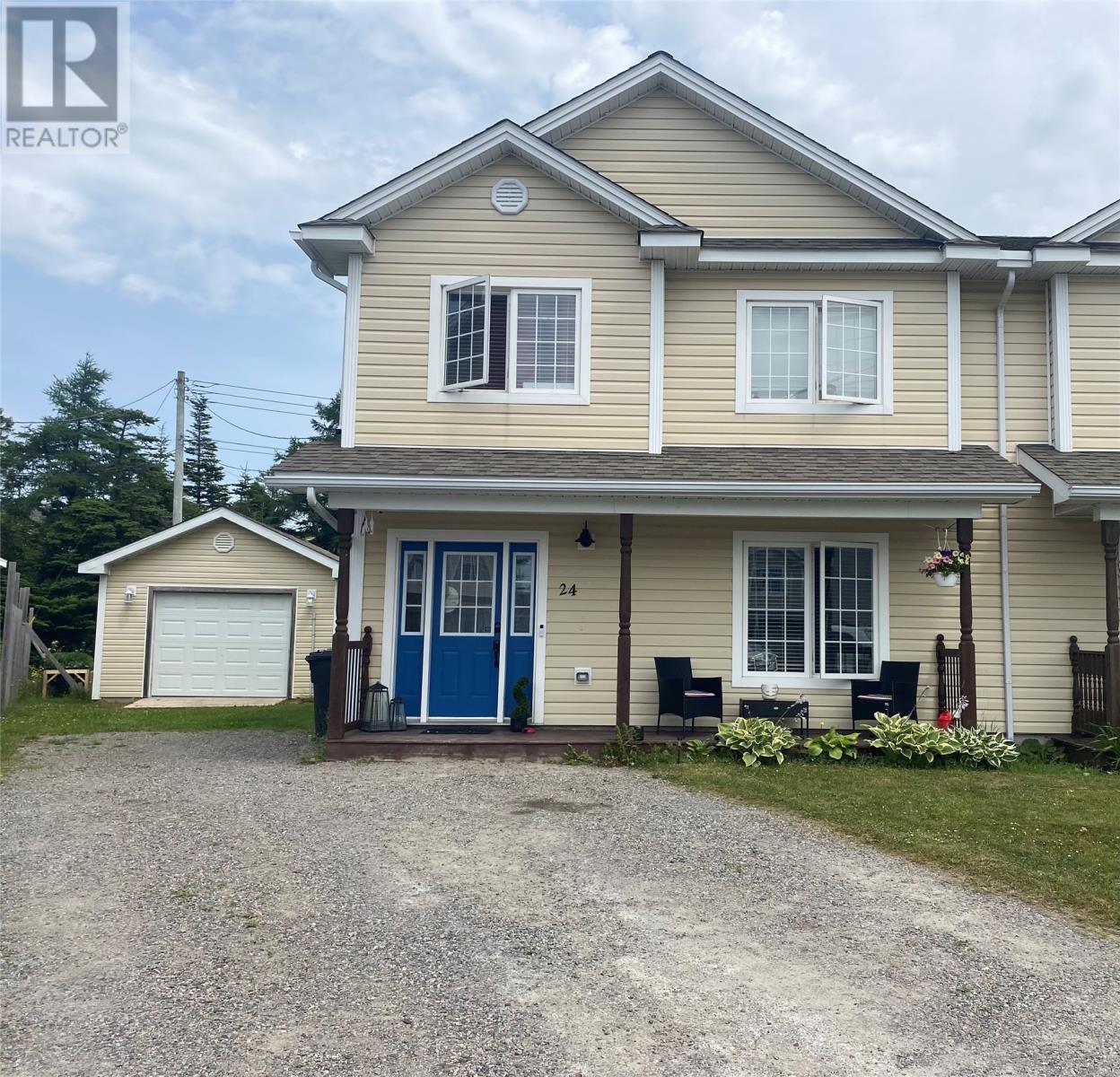
24 Capri Ct
24 Capri Ct
Highlights
Description
- Home value ($/Sqft)$192/Sqft
- Time on Houseful98 days
- Property typeSingle family
- Style2 level
- Year built2013
- Garage spaces1
- Mortgage payment
WELCOME to 24 Capri Court located in one of Stephenville's newer sub-division!! The main level consist of the foyer, living room with built-in electric fireplace, dining room which leads to the back deck, kitchen with beautiful, custom made birch cabinets with backsplash & a spacious breakfast bar, 1/2 bath, laundry / utility room. Upstairs consist of 3 spacious bedrooms and 2 full washrooms. Master bedroom has a large walk-in closet and 4pc ensuite. Hardwood and ceramic floor throughout the home!! Beautiful landscaped lot measuring over 6000 sq.ft. of land with detached wired garage(15'x24'), shed/playhouse, partially fenced and backing onto a mature treed lot allowing for lots of privacy. Included in sale are stainless steel fridge, stove, microwave, dishwasher, washer & dryer. Don't delay, call today to make your appointment to view!! (id:63267)
Home overview
- Cooling Air exchanger
- Heat source Electric
- Sewer/ septic Municipal sewage system
- # total stories 2
- # garage spaces 1
- Has garage (y/n) Yes
- # full baths 2
- # half baths 1
- # total bathrooms 3.0
- # of above grade bedrooms 3
- Flooring Ceramic tile, hardwood
- Lot desc Landscaped
- Lot size (acres) 0.0
- Building size 1710
- Listing # 1287852
- Property sub type Single family residence
- Status Active
- Bedroom 11m X 9m
Level: 2nd - Ensuite 7.2m X 6.6m
Level: 2nd - Bedroom 15.3m X 11m
Level: 2nd - Primary bedroom 16.6m X 13.8m
Level: 2nd - Bathroom (# of pieces - 1-6) 2 piece
Level: Main - Foyer 7.6m X 4.8m
Level: Main - Laundry 9.6m X 7.6m
Level: Main - Living room 16.4m X 13.4m
Level: Main - Kitchen 13.8m X 9.1m
Level: Main - Dining room 13.8m X 13m
Level: Main
- Listing source url Https://www.realtor.ca/real-estate/28605789/24-capri-court-stephenville
- Listing type identifier Idx

$-875
/ Month

