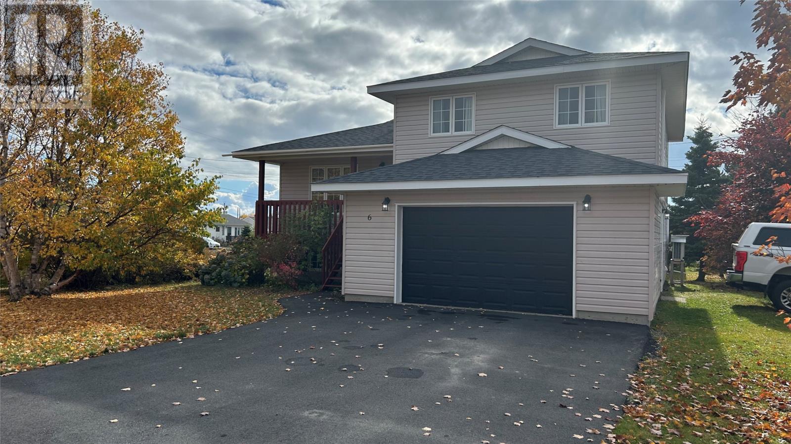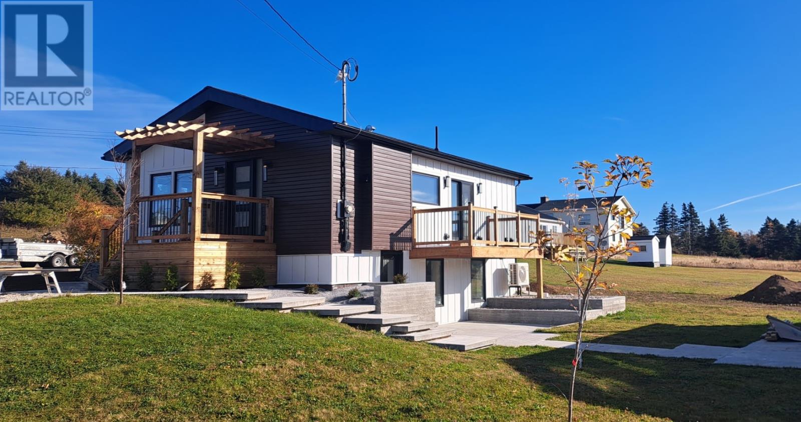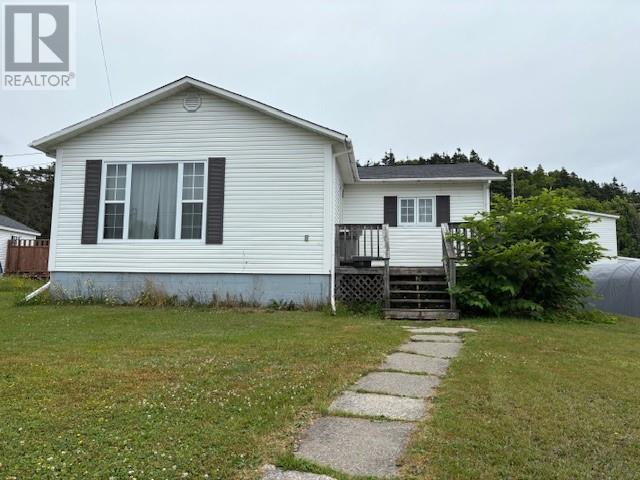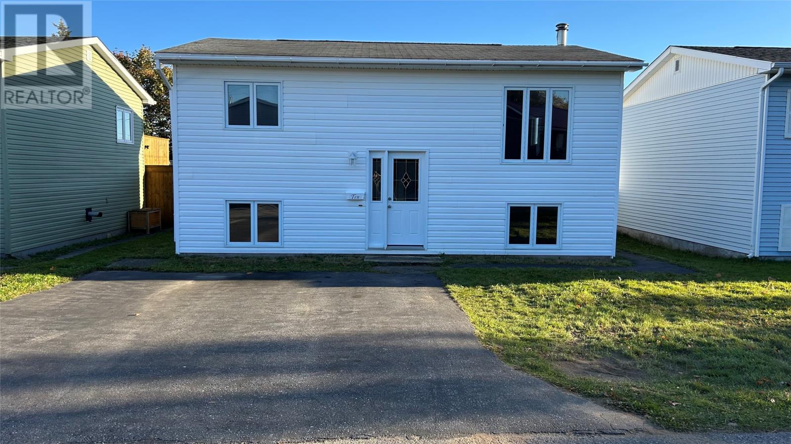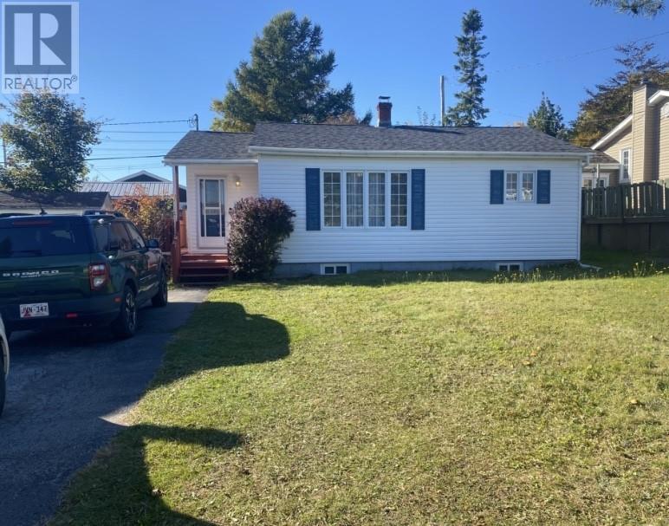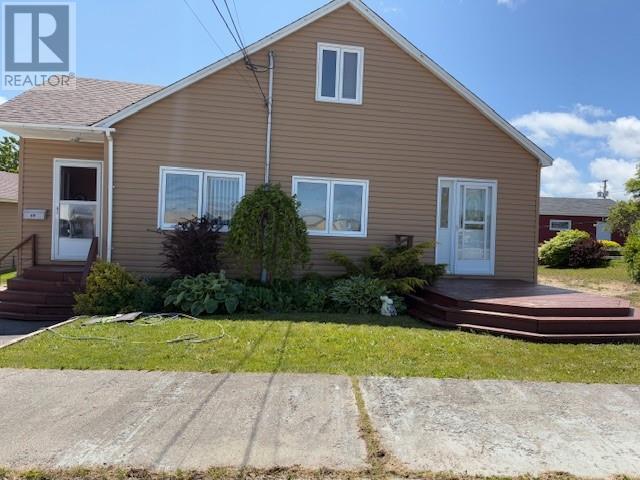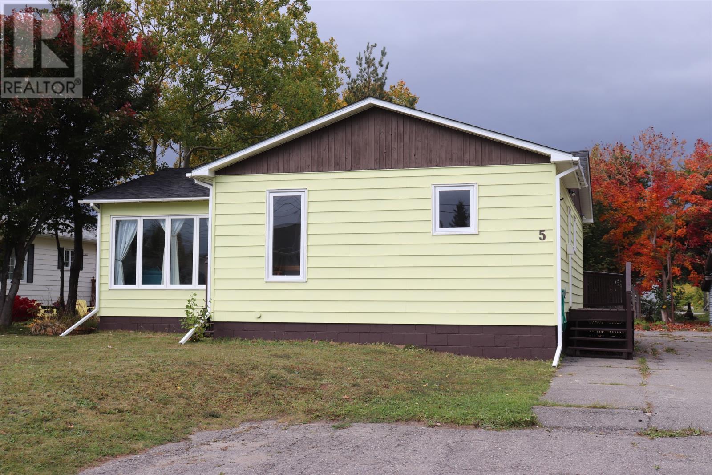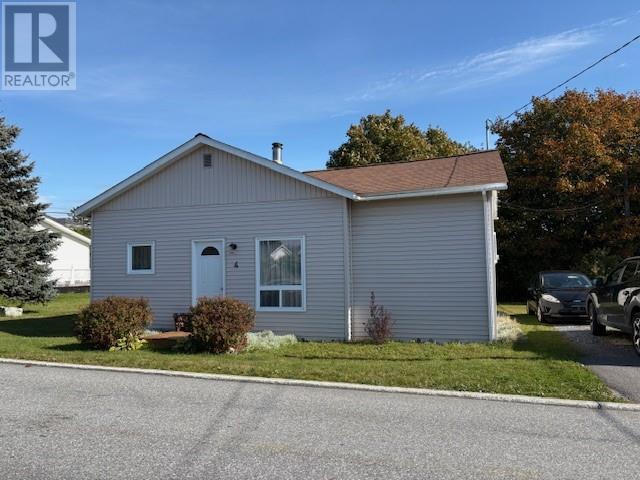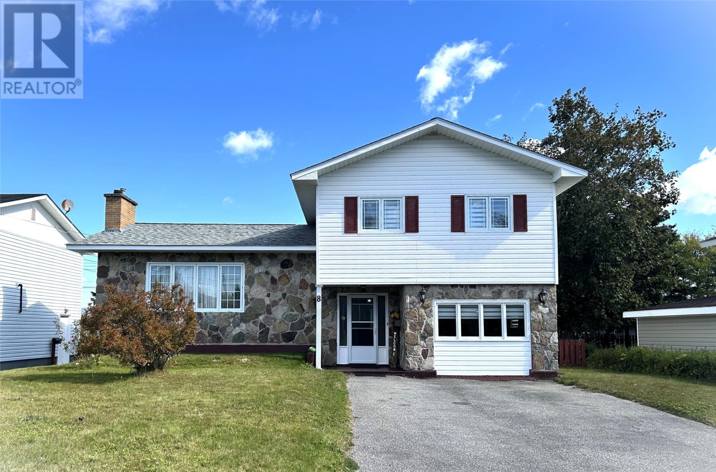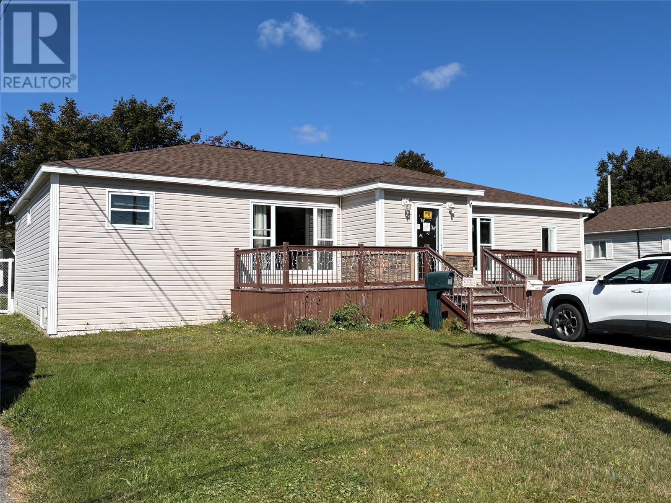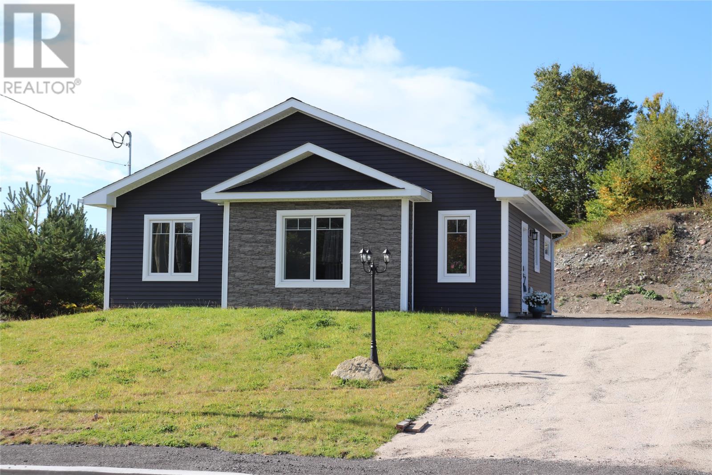- Houseful
- NL
- Stephenville
- A2N
- 4 Mountain Rd #-6
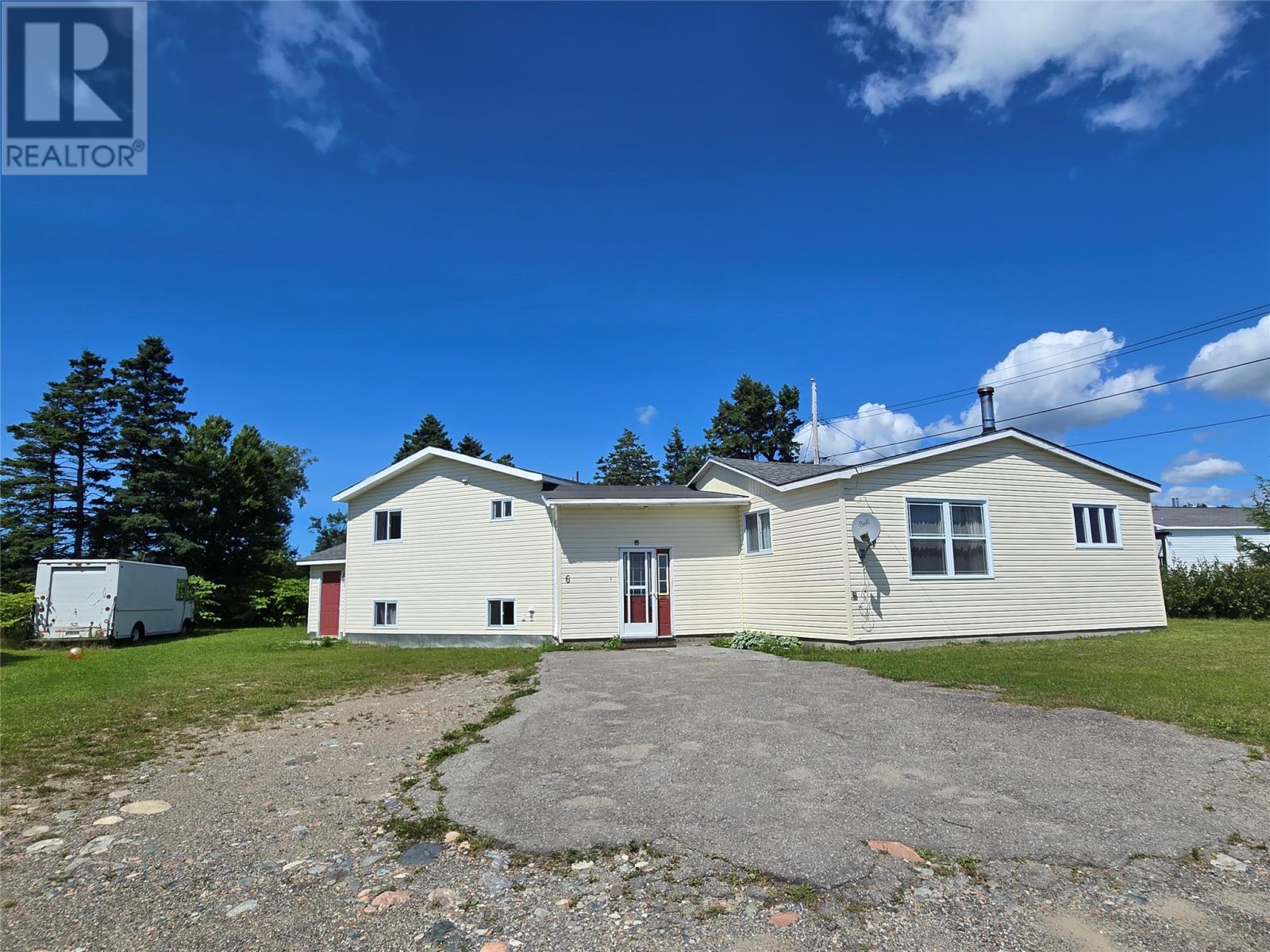
4 Mountain Rd #-6
For Sale
100 Days
$289,000 $20K
$269,000
4 beds
2 baths
2,248 Sqft
4 Mountain Rd #-6
For Sale
100 Days
$289,000 $20K
$269,000
4 beds
2 baths
2,248 Sqft
Highlights
This home is
5%
Time on Houseful
100 Days
Home features
Perfect for pets
Stephenville
-13.67%
Description
- Home value ($/Sqft)$120/Sqft
- Time on Houseful100 days
- Property typeSingle family
- Year built1965
- Mortgage payment
This 4 bedroom plus den, 1.5 bath offers an incredible ocean view!!! The main level features a front porch, laundry, kitchen, living room, den, bonus room and back porch. The 2nd level features 3 bedrooms, a full bath and a half bath. The basement stairs located off the back porch leads down to a large undeveloped room, finished bedroom, bonus room and side porch leading up to the yard. Tons of potential! Centrally located just minutes to town! An extra lot and potential to convert space into an apartment! Shingles, siding and windows approx 10 years old. Fridge, stove, washer, dryer and TV/wall mount included! Call today for more information or to set up your appointment to view! (id:63267)
Home overview
Amenities / Utilities
- Heat source Electric, wood
- Sewer/ septic Municipal sewage system
Exterior
- # total stories 1
Interior
- # full baths 1
- # half baths 1
- # total bathrooms 2.0
- # of above grade bedrooms 4
- Flooring Carpeted, laminate
Location
- View Ocean view, view
Overview
- Lot size (acres) 0.0
- Building size 2248
- Listing # 1288343
- Property sub type Single family residence
- Status Active
Rooms Information
metric
- Bedroom 10.5m X 8.9m
Level: 2nd - Bathroom (# of pieces - 1-6) 8.6m X 6.9m
Level: 2nd - Primary bedroom 11.9m X 11.5m
Level: 2nd - Bedroom 11.9m X 9m
Level: 2nd - Bathroom (# of pieces - 1-6) 3.5m X 2.5m
Level: 2nd - Not known 12.3m X 11m
Level: Basement - Bedroom 10.5m X 11m
Level: Basement - Storage 24m X 11.5m
Level: Basement - Office 15.6m X 10.9m
Level: Main - Porch 12.3m X 7.5m
Level: Main - Kitchen 16.5m X 9.5m
Level: Main - Porch 10.9m X 9.2m
Level: Main - Other 9.5m X 10.3m
Level: Main - Laundry 6.5m X 4m
Level: Main - Living room 16.3m X 15.5m
Level: Main
SOA_HOUSEKEEPING_ATTRS
- Listing source url Https://www.realtor.ca/real-estate/28653267/4-6-mountain-road-stephenville
- Listing type identifier Idx
The Home Overview listing data and Property Description above are provided by the Canadian Real Estate Association (CREA). All other information is provided by Houseful and its affiliates.

Lock your rate with RBC pre-approval
Mortgage rate is for illustrative purposes only. Please check RBC.com/mortgages for the current mortgage rates
$-717
/ Month25 Years fixed, 20% down payment, % interest
$
$
$
%
$
%

Schedule a viewing
No obligation or purchase necessary, cancel at any time
Nearby Homes
Real estate & homes for sale nearby

