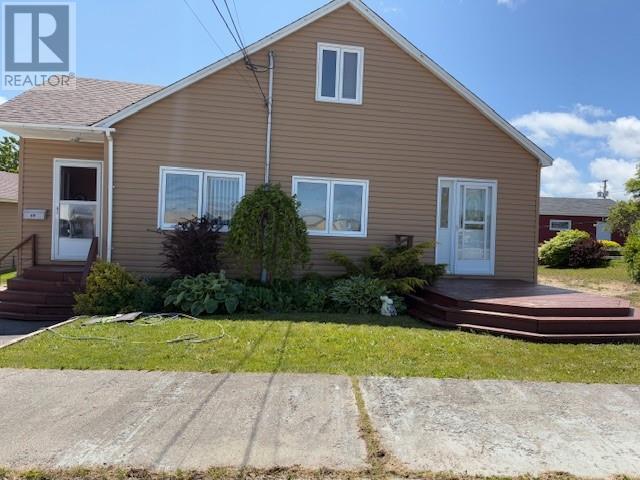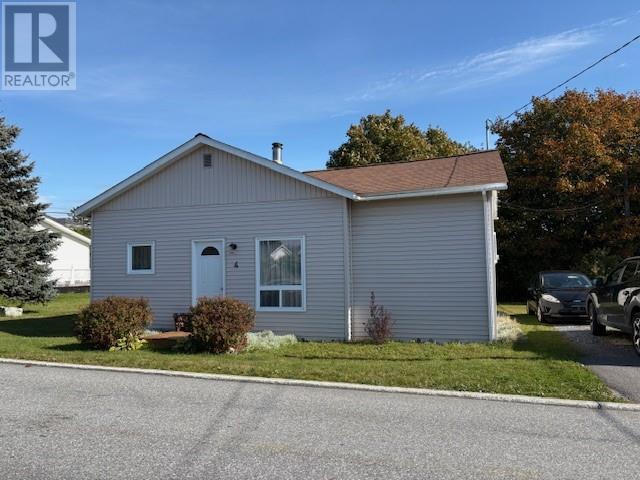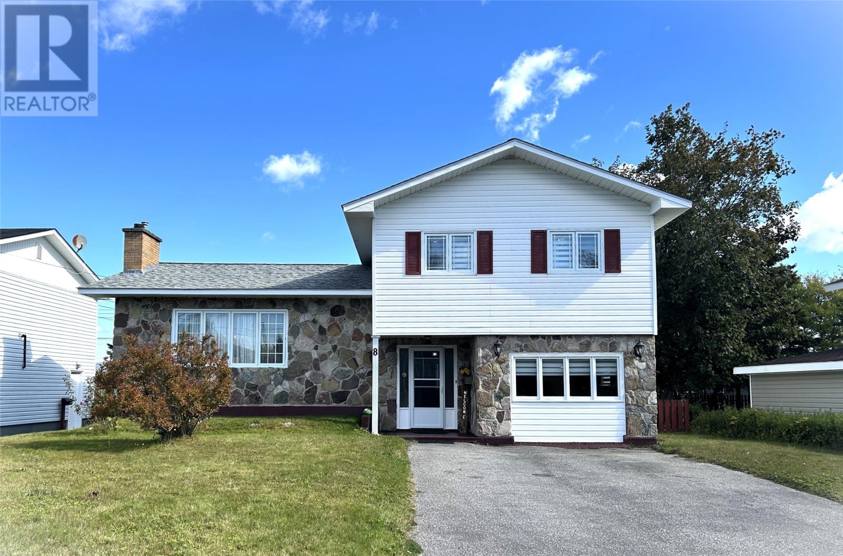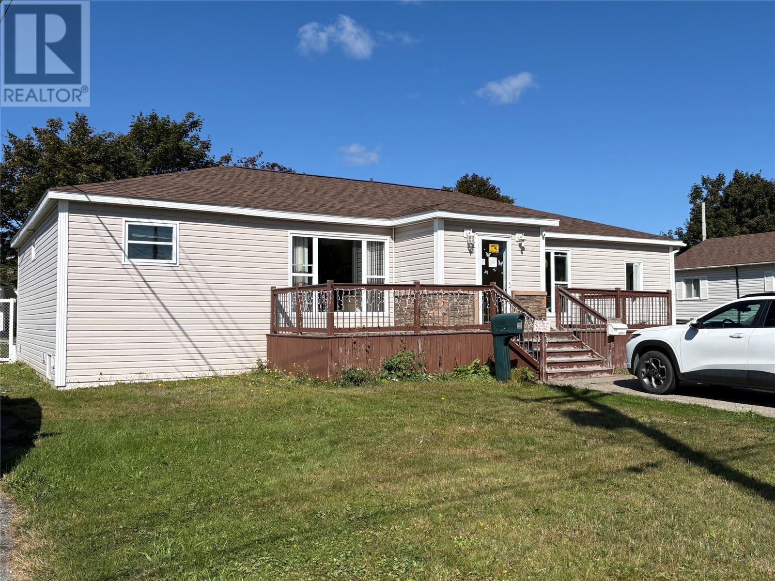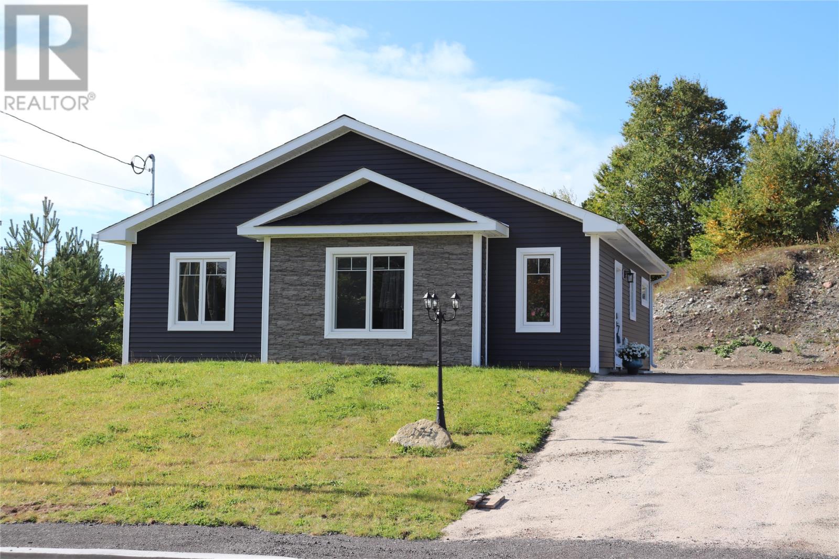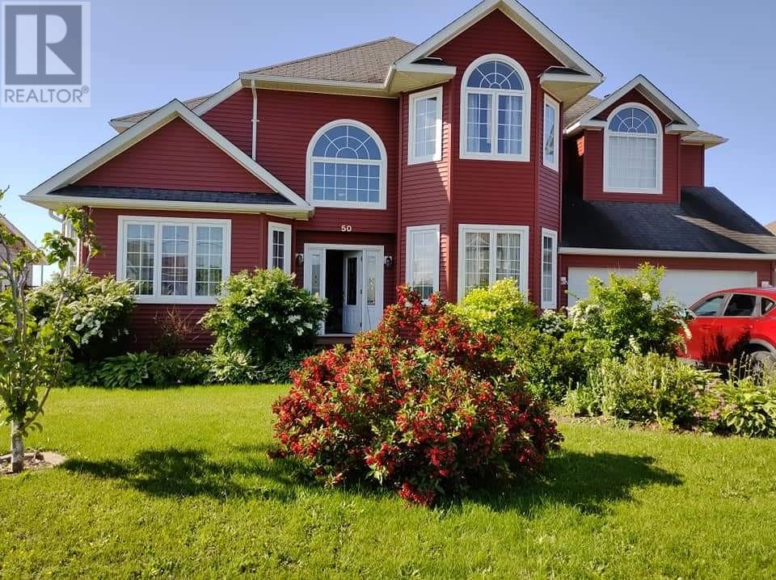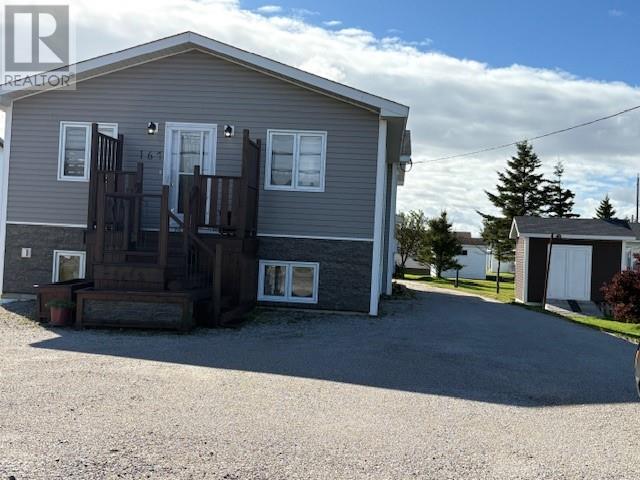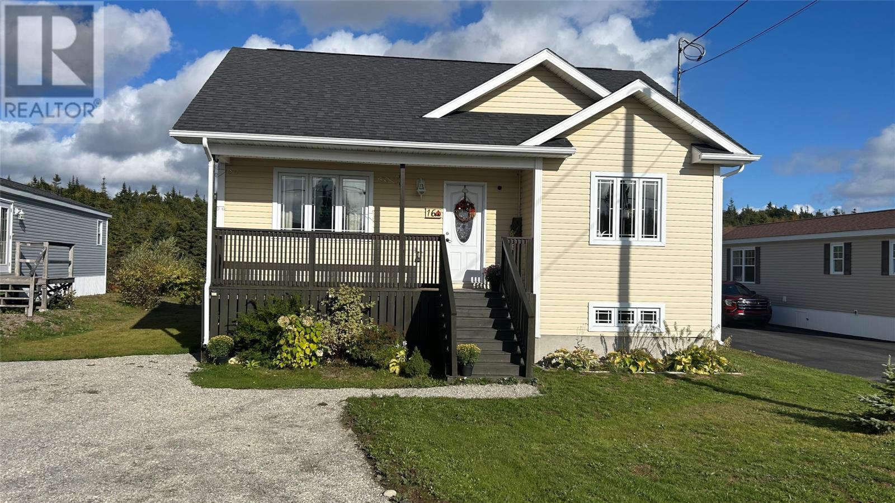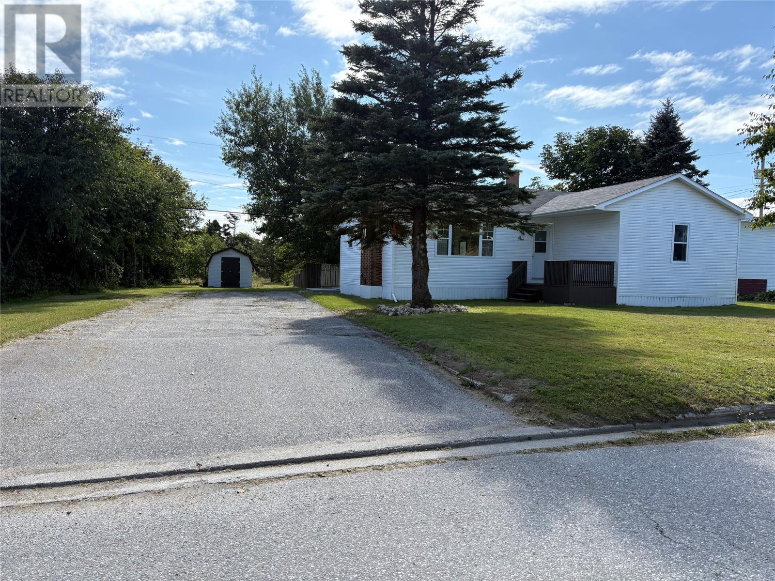- Houseful
- NL
- Stephenville
- A2N
- 5 St Clare Ave
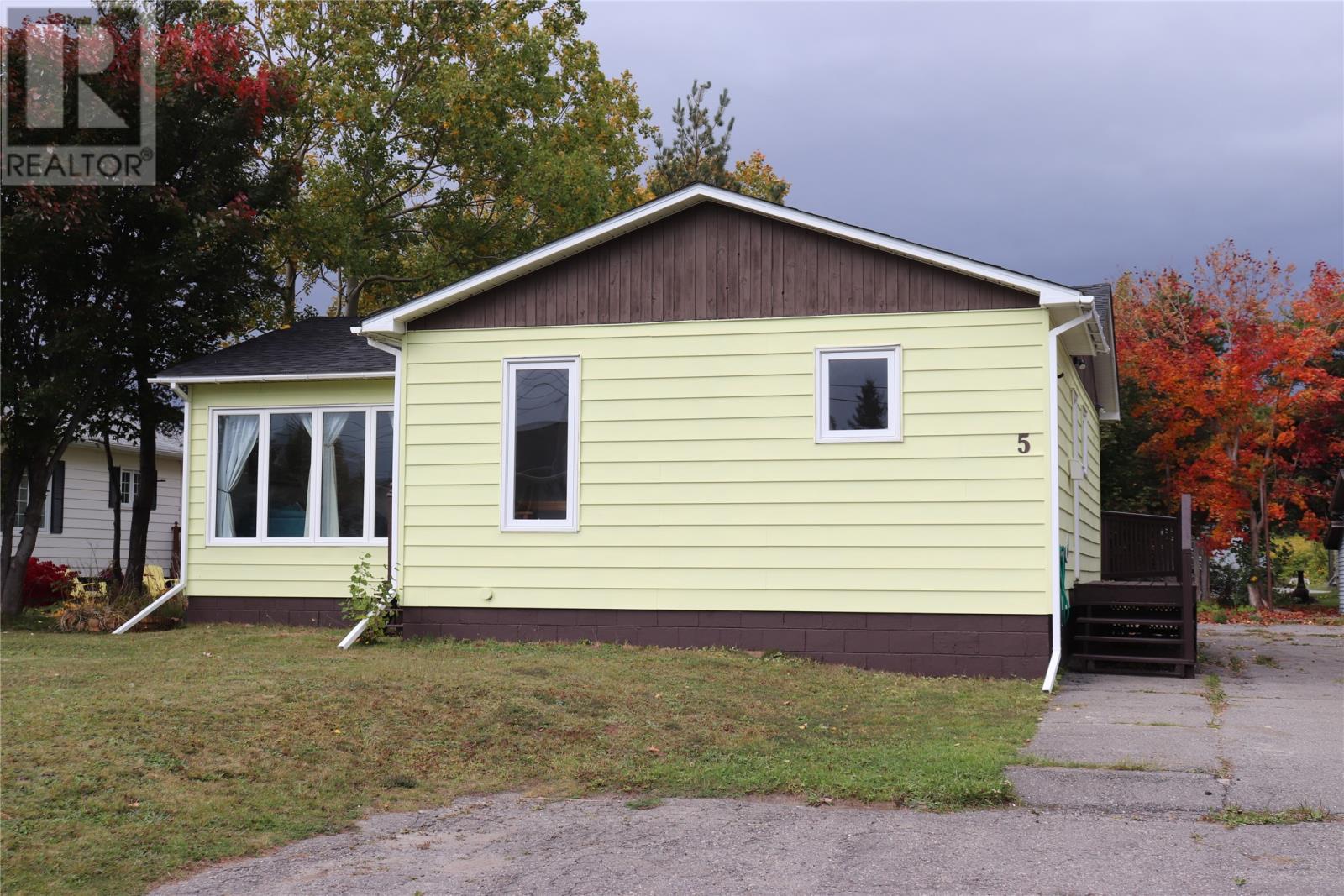
Highlights
Description
- Home value ($/Sqft)$123/Sqft
- Time on Housefulnew 38 hours
- Property typeSingle family
- StyleBungalow
- Year built1976
- Mortgage payment
This charming 4 bedroom, 1.5 bath bungalow is centrally located and move in ready! The main floor features spacious kitchen, dining room and living room making it a great home to entertain your family and friends! The newly renovated bathroom with walk in shower and linen closet and 3 bedrooms finish this level. The basement features a huge storage room, large rec room, 4th bedroom, half bath (space to add tub or shower) and laundry room. Tons of storage, new shingles in 2025, gorgeous parquet hardwood floors and large back deck are just some of the great features this home has to offer! Fridge, stove, dishwasher, microwave, electric fireplace, deep freezer, dehumidifier, washer and dryer are all included!!! Call an Agent today for more information or to set up your appointment to view! (id:63267)
Home overview
- Heat source Electric
- Sewer/ septic Municipal sewage system
- # total stories 1
- # full baths 1
- # half baths 1
- # total bathrooms 2.0
- # of above grade bedrooms 4
- Flooring Concrete slab, hardwood, other
- Lot size (acres) 0.0
- Building size 2114
- Listing # 1291374
- Property sub type Single family residence
- Status Active
- Recreational room 19.11m X 13.4m
Level: Basement - Laundry 11m X 10.11m
Level: Basement - Storage 18m X 11.2m
Level: Basement - Bathroom (# of pieces - 1-6) 11m X 9.3m
Level: Basement - Bedroom 19.3m X 10.4m
Level: Basement - Bathroom (# of pieces - 1-6) 8.7m X 7.6m
Level: Main - Bedroom 11.6m X 11.5m
Level: Main - Primary bedroom 11.11m X 11.6m
Level: Main - Dining room 11.9m X 9.4m
Level: Main - Living room 19m X 11.11m
Level: Main - Kitchen 11.9m X 10.6m
Level: Main - Porch 4m X 3m
Level: Main - Bedroom 11.11m X 8m
Level: Main
- Listing source url Https://www.realtor.ca/real-estate/28970546/5-st-clare-avenue-stephenville
- Listing type identifier Idx

$-691
/ Month

