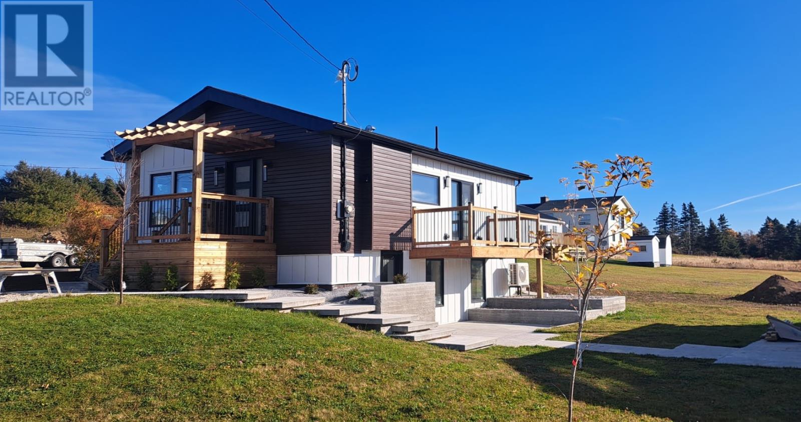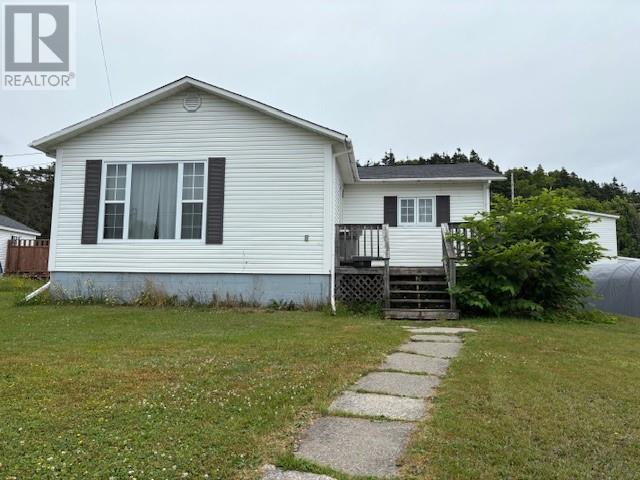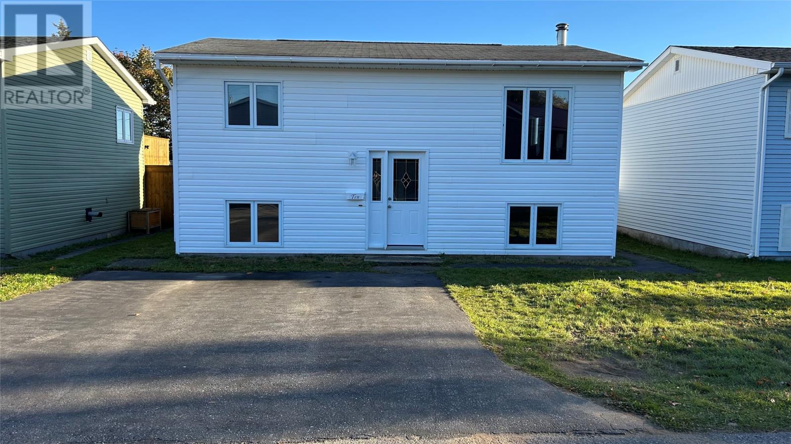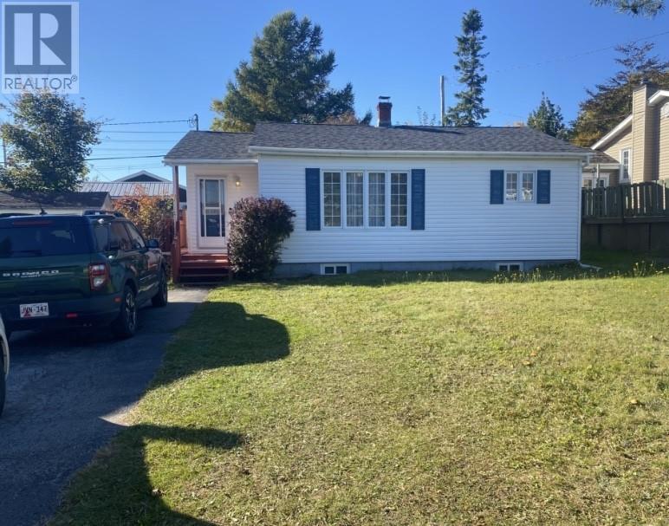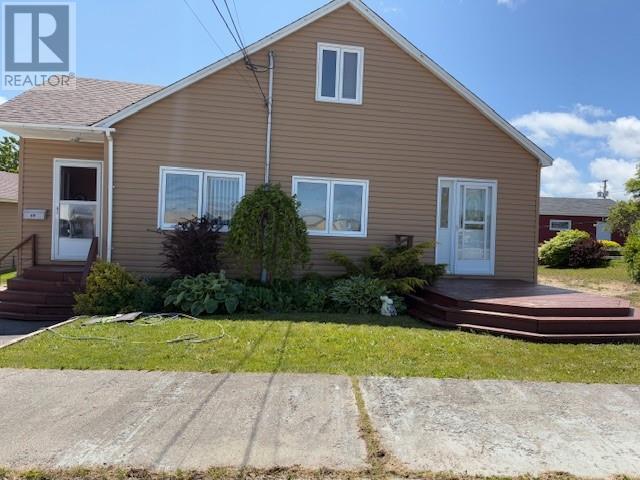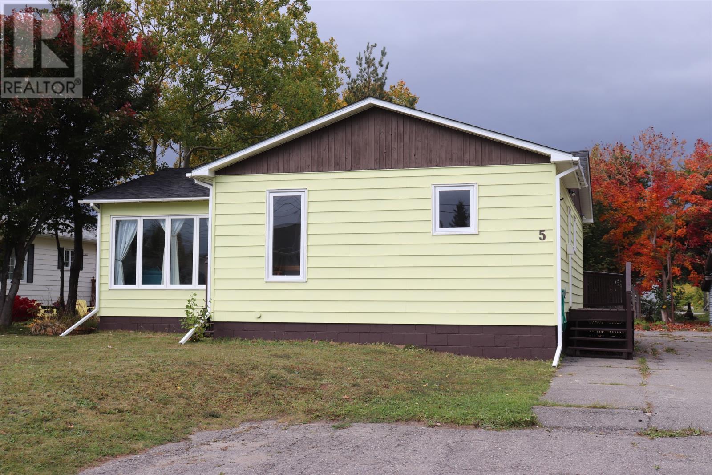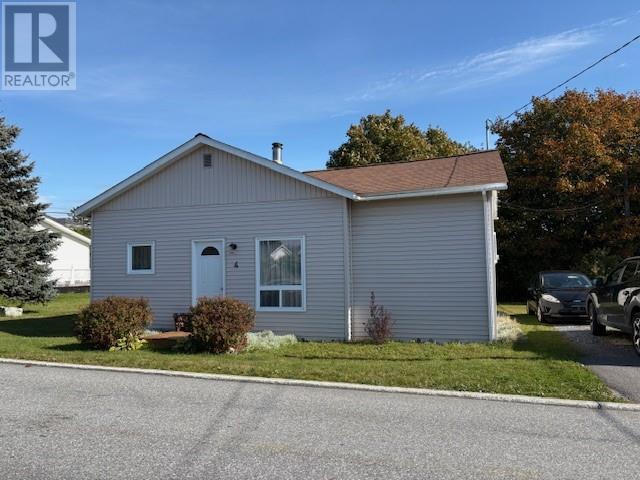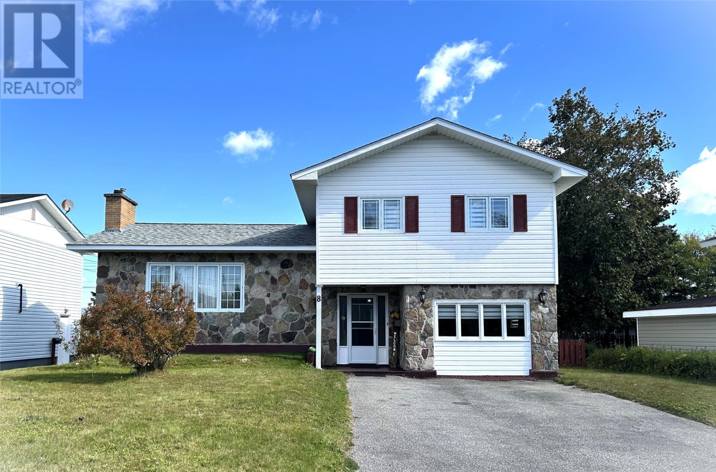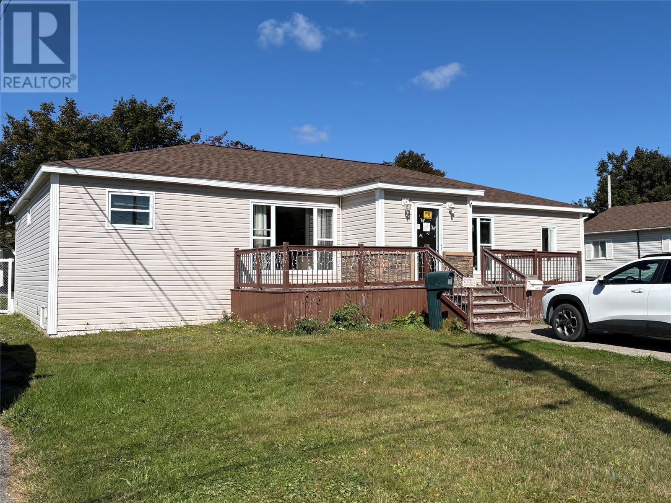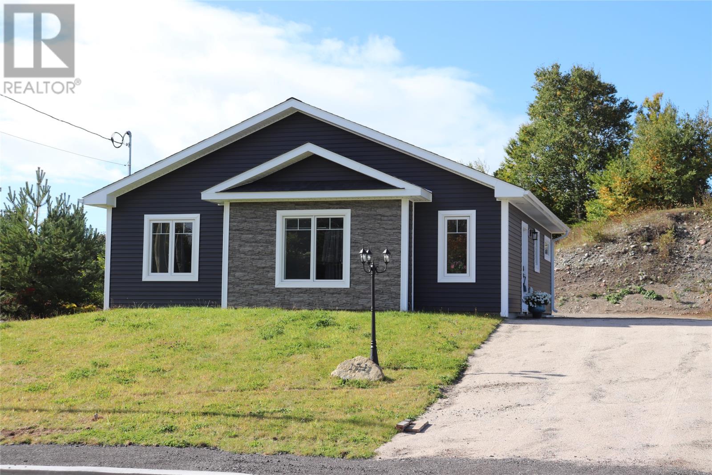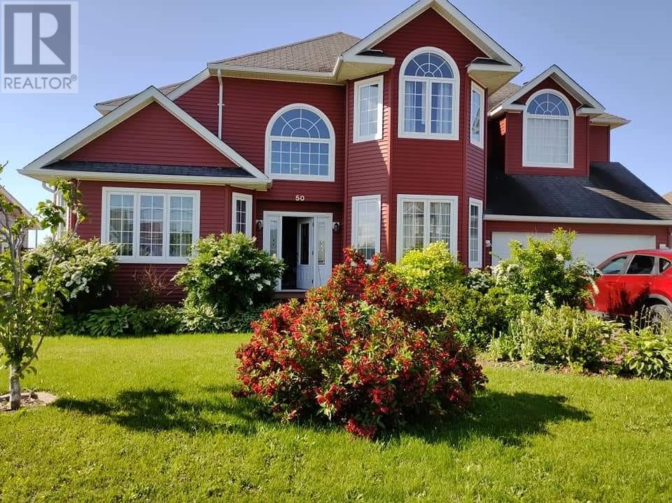- Houseful
- NL
- Stephenville
- A2N
- 55 West St
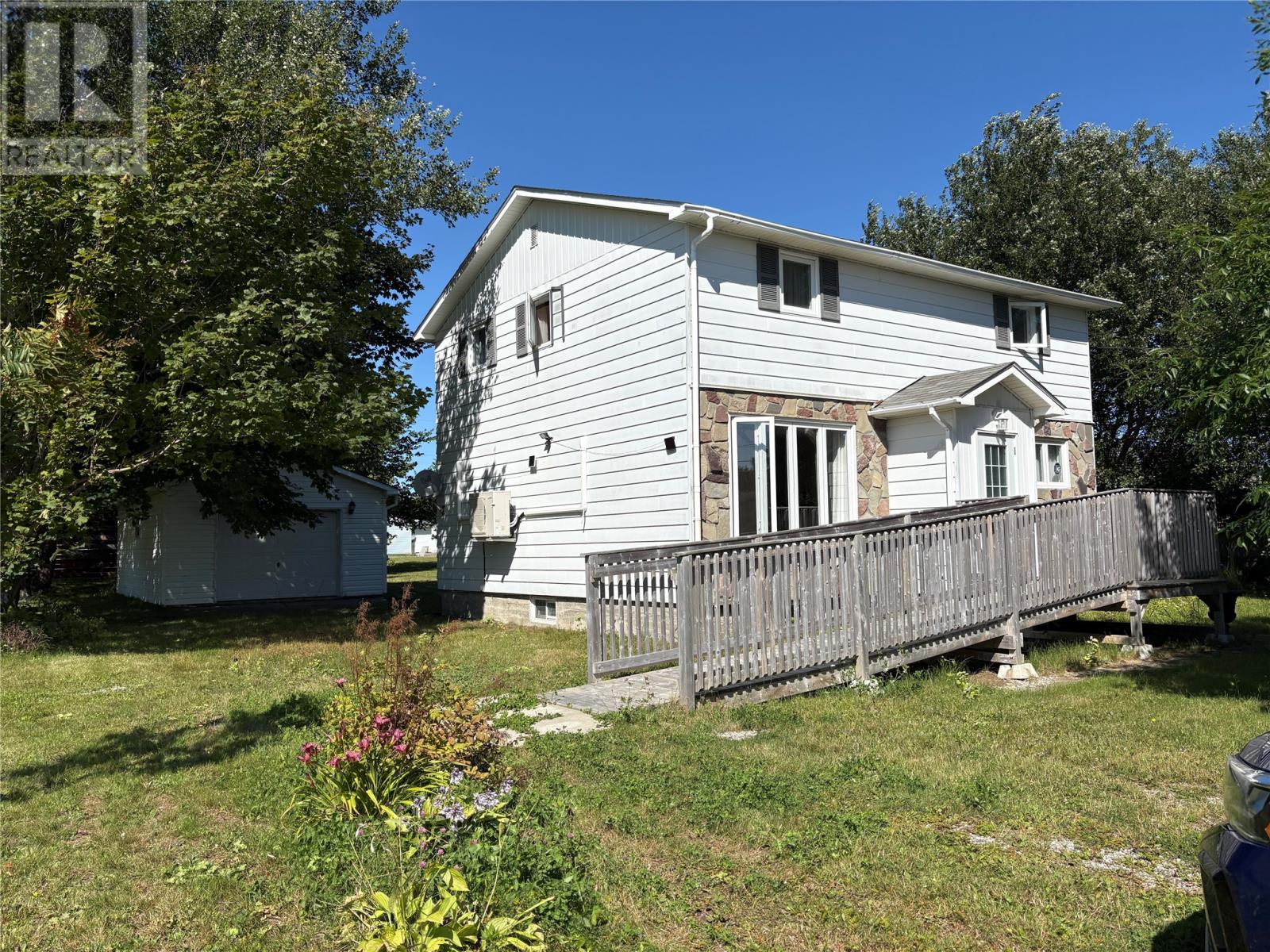
55 West St
55 West St
Highlights
Description
- Home value ($/Sqft)$163/Sqft
- Time on Houseful61 days
- Property typeSingle family
- Style2 level
- Year built1955
- Garage spaces2
- Mortgage payment
This well built and maintained home sits on a beautiful landscaped lot right in the center of town. This area has both residential and commercial properties along West St. The two story home sits back on the lot away from the main road and has a detached double car garage at the back of the property as well. The main floor has a large living room and dining room in the front and the kitchen is in the back with a den and a full bathroom. There is a small front porch and a ramp that can be easily removed if you wanted. There are two heat pumps installed, one in the living room and one in the den, off the kitchen. Upstairs is a very well thought out sewing/crafting room with tons of storage and a fold down table. There are three bedrooms upstairs along with two linen closets and a full bathroom. The basement consists of a storage area, office, recreational room with laundry room and a separate utility room. This home has great features, like hardwood floors, large kitchen with breakfast bar and tons of storage options and at the back door is also more storage. The bathroom on the main floor was totally renovated and the rest of the house could use some updates and a fresh coat of paint to suit your taste. This home has stone and vinyl siding, Vinyl windows and the roof was just done 10 years ago. The lot size is approximately 113 feet across the front and 200 feet deep, so there is lots of land to grown gardens or have children's toys, etc. Don't miss out on this unique home right in the town of Stephenville. Call today for your personal viewing, (id:63267)
Home overview
- Heat source Electric
- Heat type Baseboard heaters, heat pump
- Sewer/ septic Municipal sewage system
- # total stories 2
- # garage spaces 2
- Has garage (y/n) Yes
- # full baths 2
- # total bathrooms 2.0
- # of above grade bedrooms 3
- Flooring Hardwood, other
- Lot desc Landscaped
- Lot size (acres) 0.0
- Building size 2150
- Listing # 1289530
- Property sub type Single family residence
- Status Active
- Bedroom 9.89m X 12.37m
Level: 2nd - Bedroom 9.93m X 9.97m
Level: 2nd - Primary bedroom 9.91m X 12.4m
Level: 2nd - Bathroom (# of pieces - 1-6) 3 Piece
Level: 2nd - Hobby room 8.3m X 8.94m
Level: 2nd - Recreational room 20.48m X 23.51m
Level: Basement - Utility 5.4m X 6.8m
Level: Basement - Office 7.27m X 11.73m
Level: Basement - Storage 7.2m X 9.67m
Level: Basement - Den 8.25m X 13.52m
Level: Main - Bathroom (# of pieces - 1-6) 3 Piece
Level: Main - Dining room 11.91m X 13.73m
Level: Main - Kitchen 11.28m X 15.35m
Level: Main - Living room 13.73m X 16.98m
Level: Main
- Listing source url Https://www.realtor.ca/real-estate/28764069/55-west-street-stephenville
- Listing type identifier Idx

$-933
/ Month

