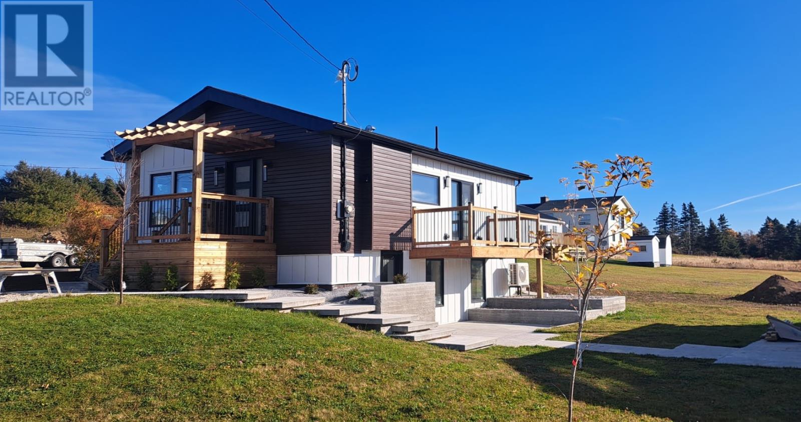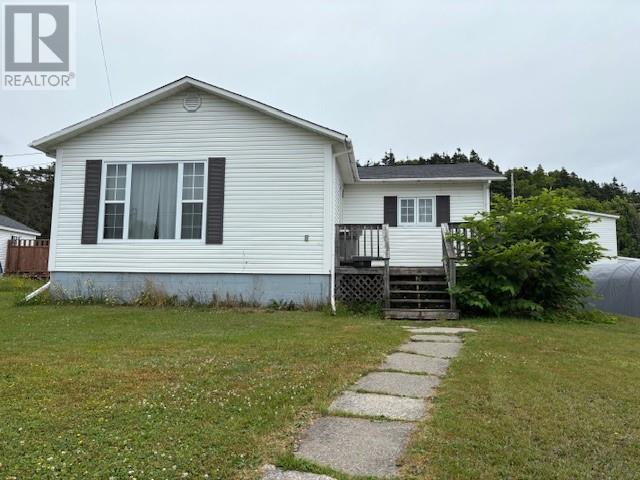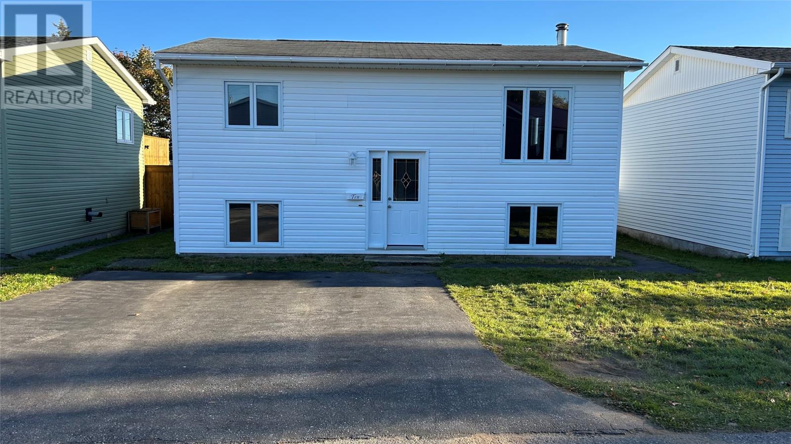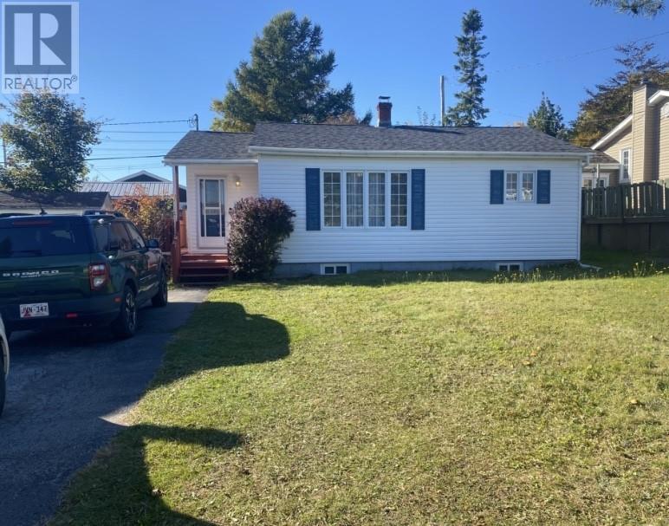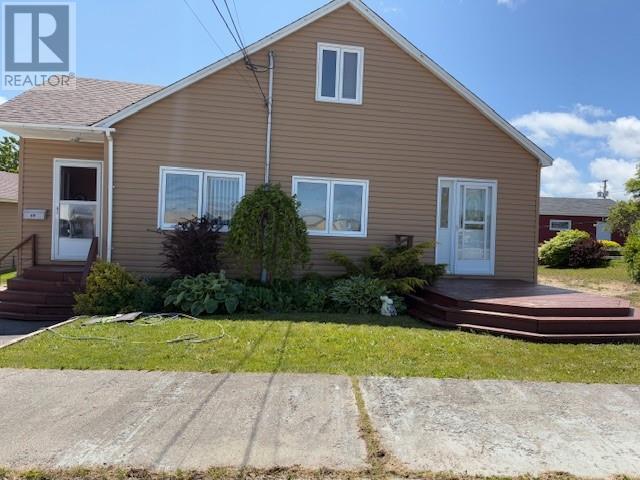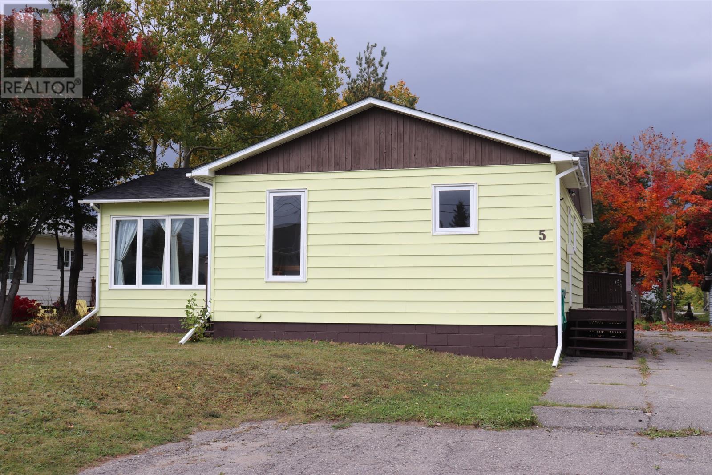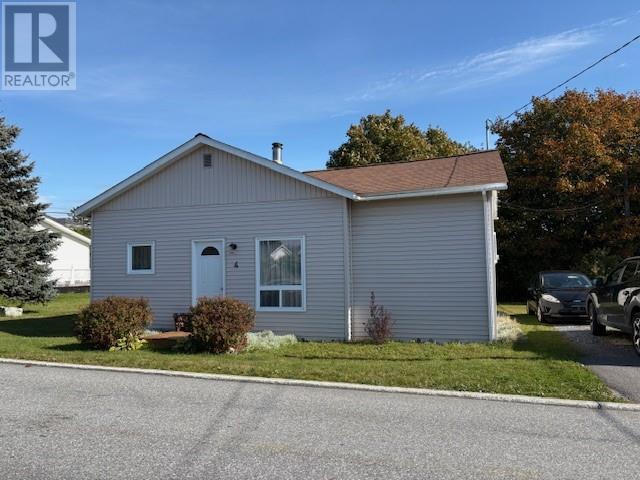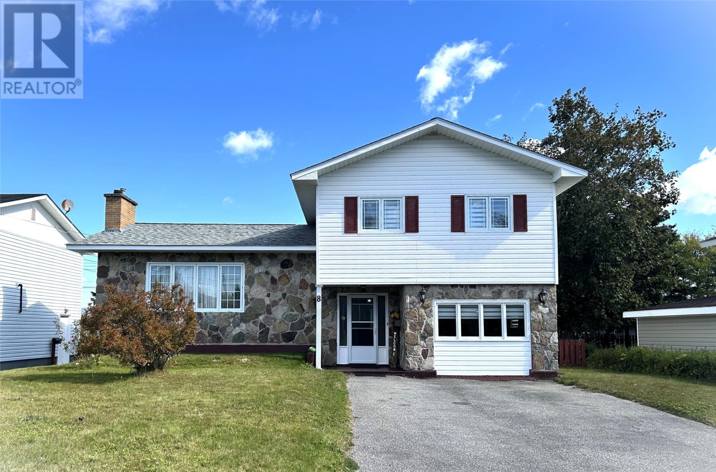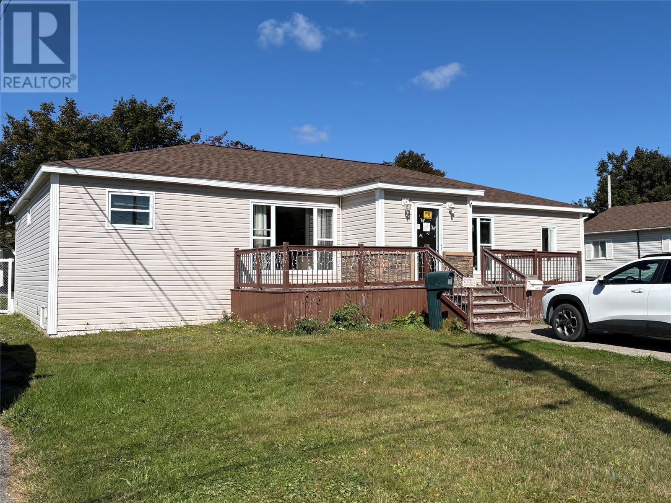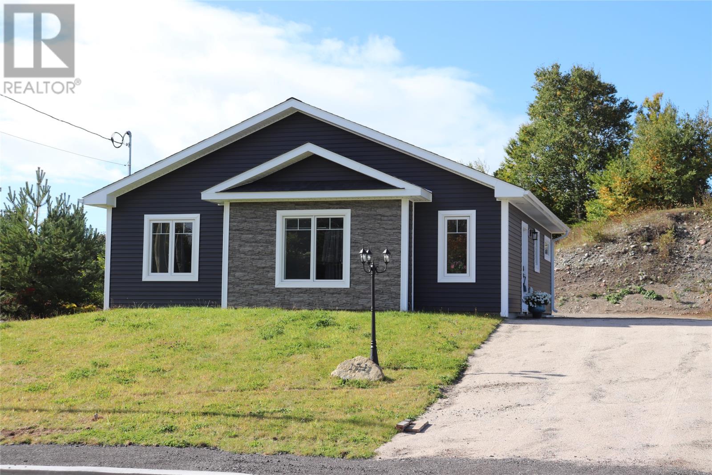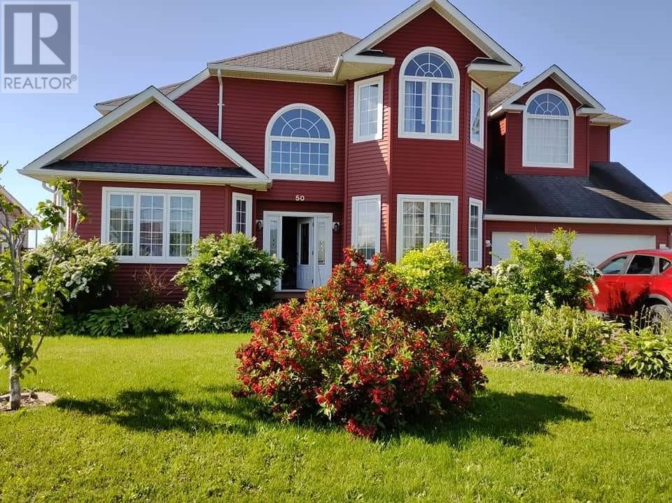- Houseful
- NL
- Stephenville
- A2N
- 59 Maryland Dr
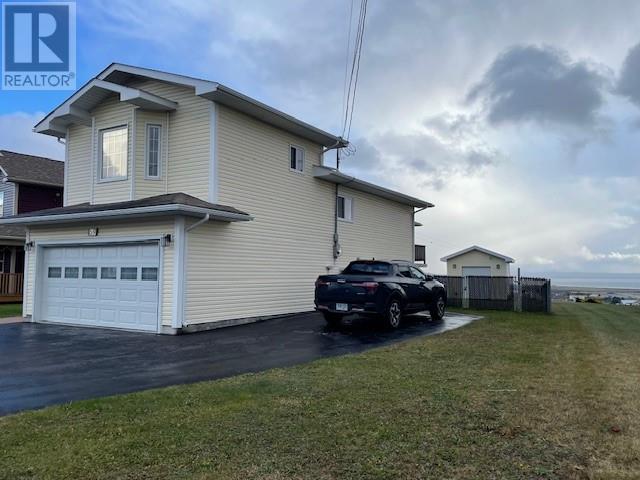
59 Maryland Dr
59 Maryland Dr
Highlights
Description
- Home value ($/Sqft)$169/Sqft
- Time on Houseful358 days
- Property typeSingle family
- Year built2009
- Garage spaces2
- Mortgage payment
Are you looking to upgrade or to move home and have a fantastic view of the bay? This well built home on Maryland Drive is only 15 years old, but has had many upgrades like a 20 x 25 foot addition at the back to give you a sunroom/living room with windows all around so you can see all angles of Bay St. George and the Town of Stephenville. It boasts in-floor heating in the ceramic tiles to make it cozy all year round. The kitchen has been redone with birch cabinets and stainless steel appliances along with the quartz countertops. These custom cabinetry has been completed with pullouts in the double pantries and room for everything you have. The bathrooms have had custom cabinets as well with granite countertops for a more modern look. The master bedroom is above the garage and has a walk-in closet along with an ensuite bath. The floor is warm up there because of the extra insulation installed in the ceiling of the garage and there is carpet on the floor. Downstairs has a rec room and a hidden shoe closet along with a propane stove for extra warmth in case the power goes out. The home is heated with an electric furnace and two heat pumps as well. There is also an office/bedroom, laundry room and a powder room in the basement. There is a bonus room with a walkout into the fenced backyard and can easily be accessed from the downstairs, a door could be put in the laundry room to have access. There is a storage shed, fire pit area and gardens in the back yard which is all fenced in with two large gates for easy access. There is a small patio up off the sunroom, great for your BBQ and to access the back yard from inside the house. The location of this home is very desirable because you are so close to the hospital, ice rink, soccer field and Ned’s Pond Walking Trail plus you can leave right from your garage to hit the Quad and Skidoo Trails which takes you right across our beautiful province. There are so many features that are unique so call today to view! (id:63267)
Home overview
- Cooling Air exchanger
- Heat source Electric, propane
- Heat type Forced air, heat pump, floor heat
- Sewer/ septic Municipal sewage system
- # total stories 1
- Fencing Fence
- # garage spaces 2
- Has garage (y/n) Yes
- # full baths 2
- # half baths 1
- # total bathrooms 3.0
- # of above grade bedrooms 4
- Flooring Carpeted, ceramic tile, laminate
- Lot size (acres) 0.0
- Building size 3100
- Listing # 1279033
- Property sub type Single family residence
- Status Active
- Ensuite 3 Piece
Level: 2nd - Other 7m X 7m
Level: 2nd - Primary bedroom 13.5m X 18m
Level: 2nd - Workshop 20m X 25m
Level: Basement - Recreational room 16m X 25.1m
Level: Basement - Bathroom (# of pieces - 1-6) 2 Piece
Level: Basement - Office 10m X 13m
Level: Basement - Laundry 9m X 13m
Level: Basement - Bedroom 10m X 12m
Level: Main - Living room 20m X 25.1m
Level: Main - Foyer 7.5m X 9m
Level: Main - Bathroom (# of pieces - 1-6) 3 Piece
Level: Main - Bedroom 10.3m X 15m
Level: Main - Not known 17.2m X 26m
Level: Main
- Listing source url Https://www.realtor.ca/real-estate/27591462/59-maryland-drive-stephenville
- Listing type identifier Idx

$-1,400
/ Month

