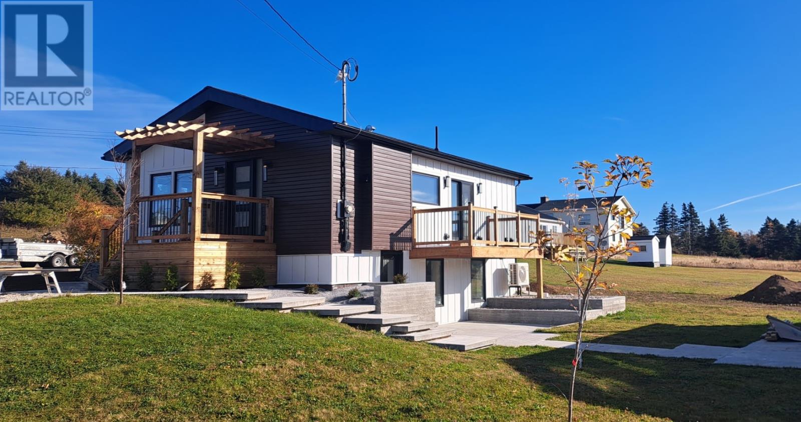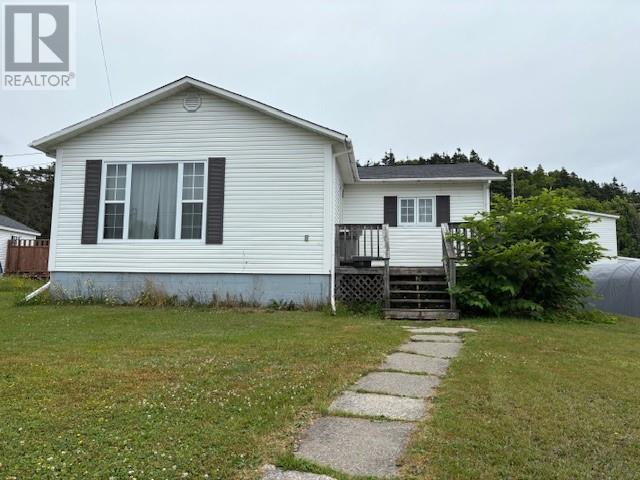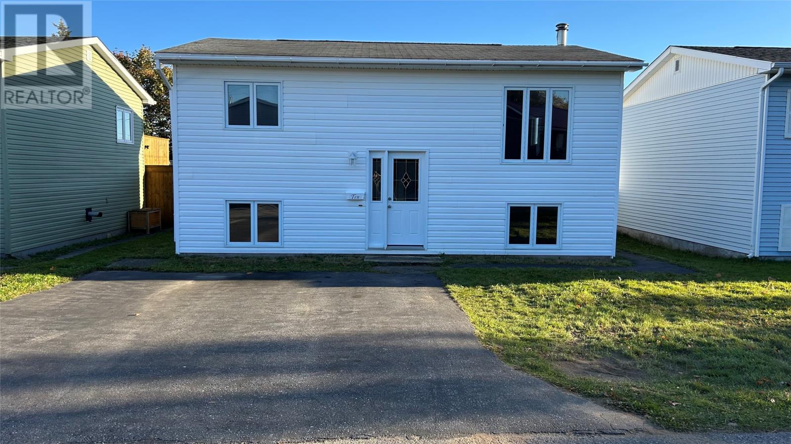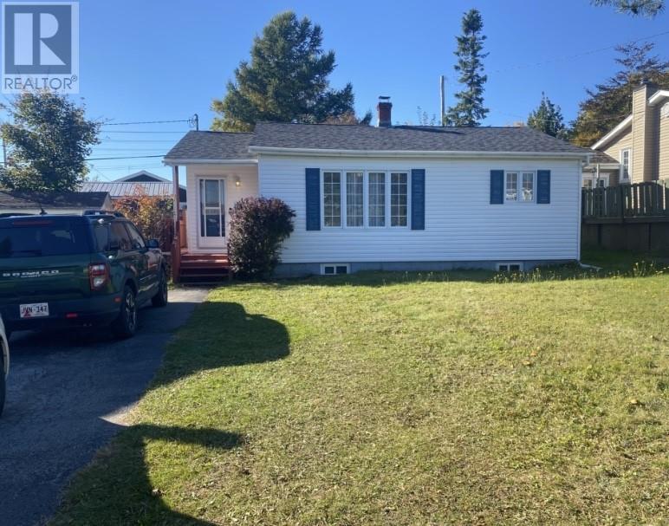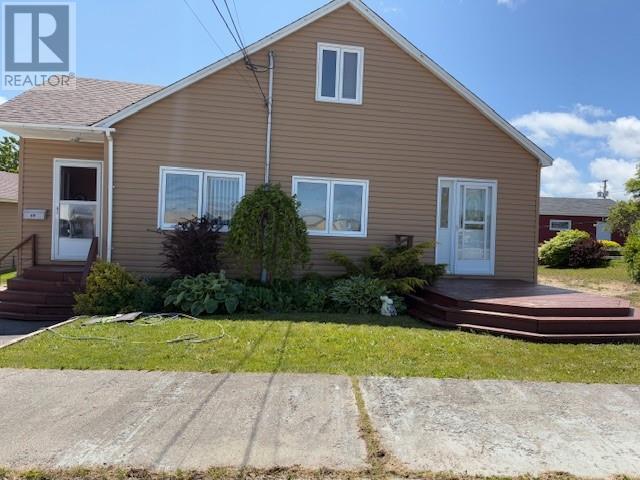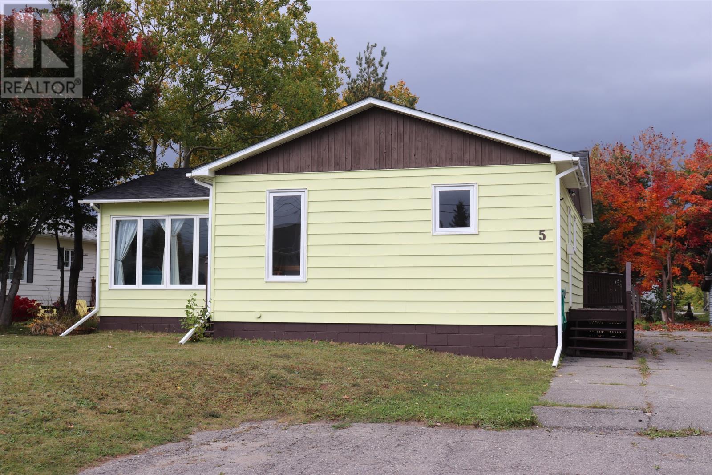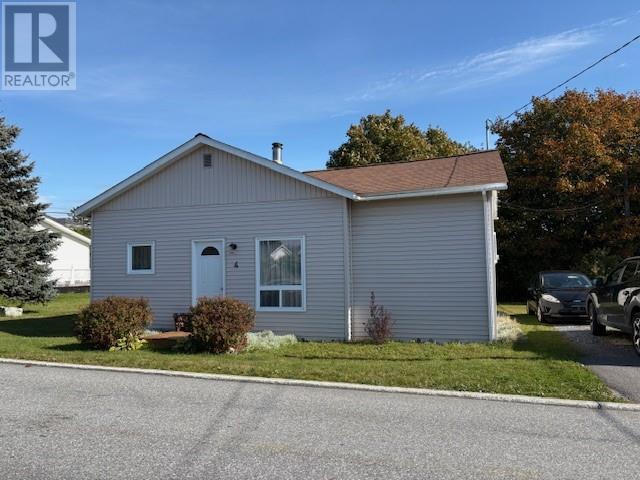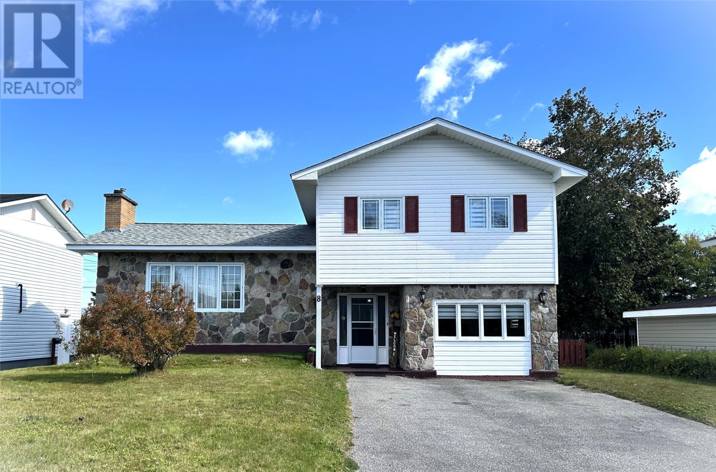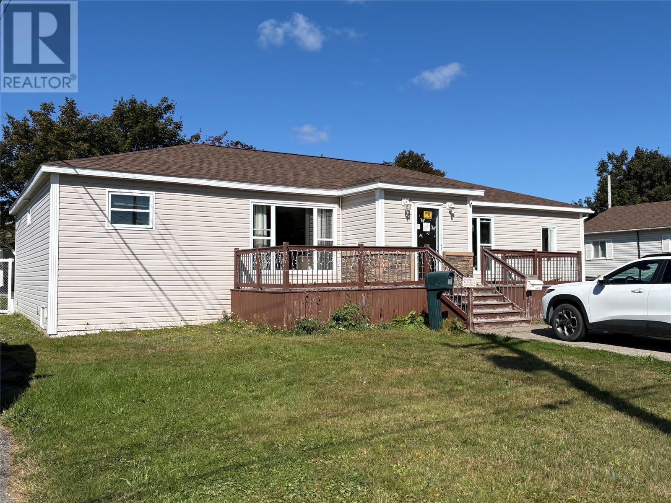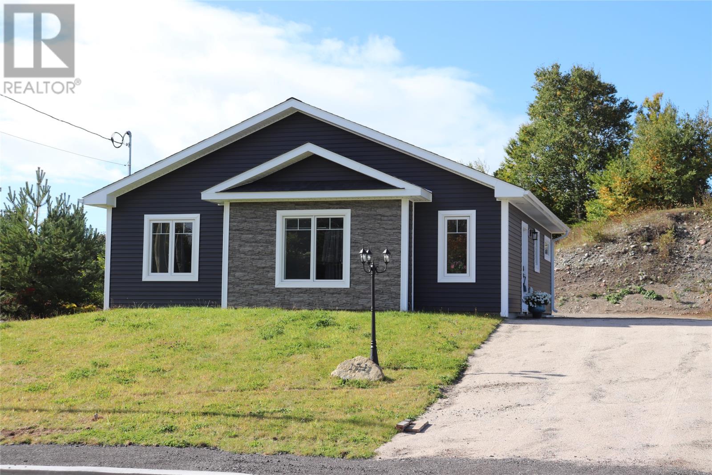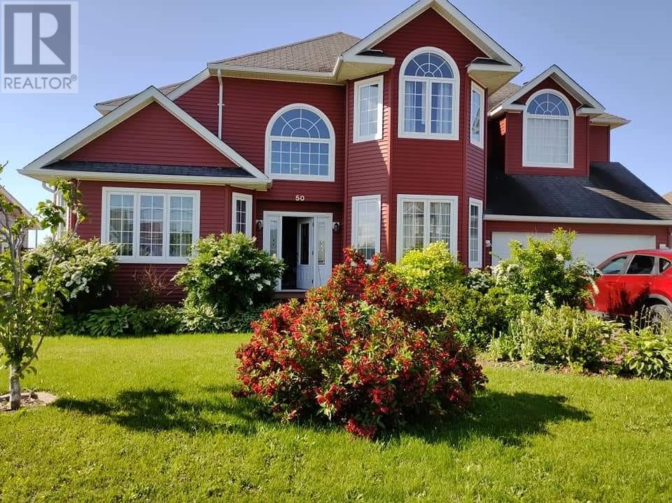- Houseful
- NL
- Stephenville
- A2N
- 8 Keating Pl
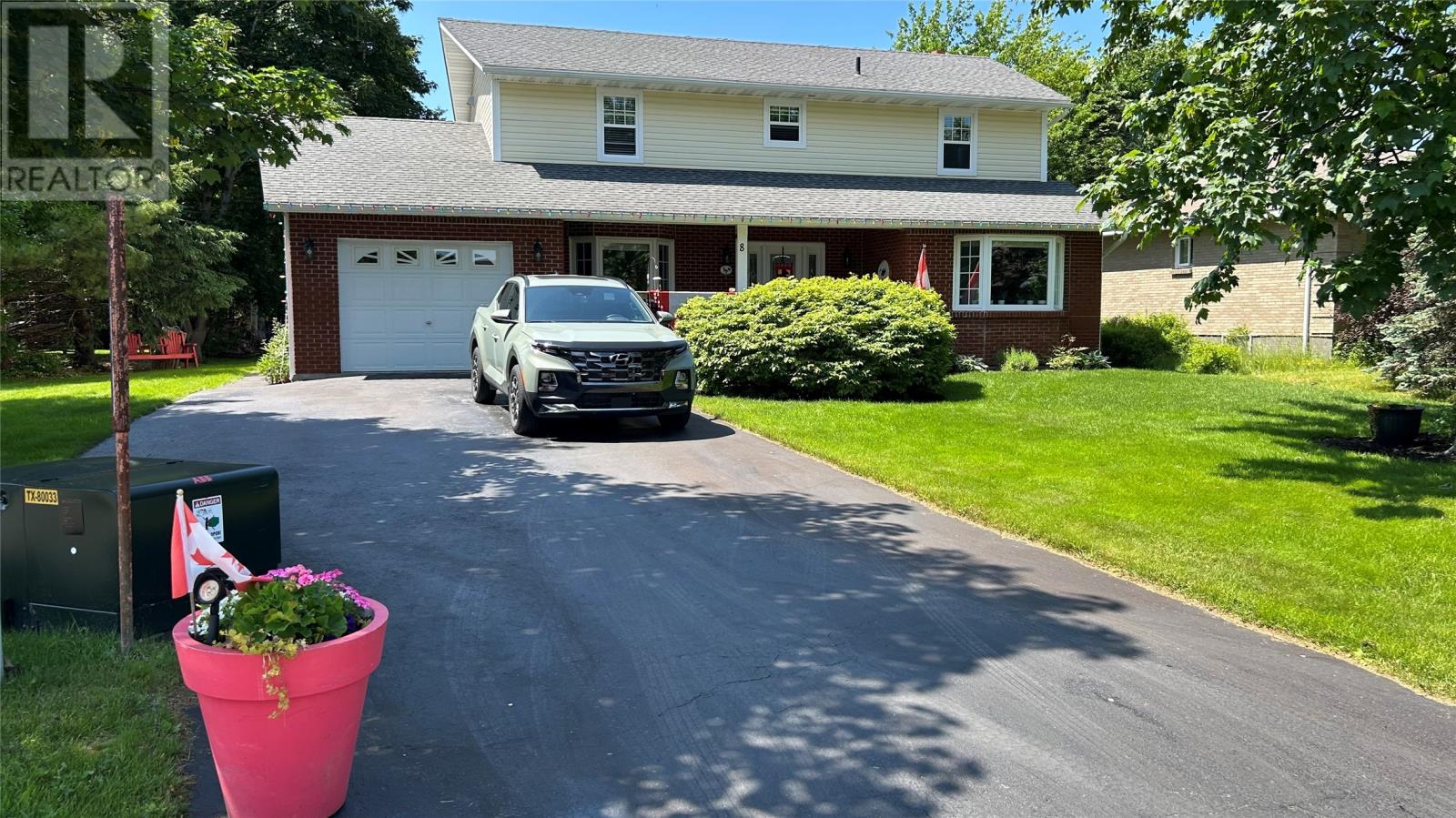
8 Keating Pl
8 Keating Pl
Highlights
Description
- Home value ($/Sqft)$197/Sqft
- Time on Houseful111 days
- Property typeSingle family
- Style2 level
- Lot size13627.00 Acres
- Year built1989
- Mortgage payment
Immaculate 4-Bedroom Home in Quiet Cul-de-Sac – Prime Central Location Tucked away on a spacious lot in a peaceful cul-de-sac, this meticulously maintained two-story, 4-bedroom, 2.5-bath home offers the perfect blend of comfort, style, and convenience. Centrally located, this home is ideal for families seeking space, functionality, and privacy—all in one package. Step inside to a welcoming foyer that sets the tone for the thoughtful layout. To the right, you'll find a formal living room with elegant double French doors, and to the left, a dedicated formal dining room—ideal for hosting and entertaining. Straight ahead, the home opens into a bright and spacious family room featuring a cozy wood-burning fireplace and direct access to the large back deck, perfect for indoor-outdoor living. The open-concept kitchen and breakfast nook are a chef’s dream, showcasing beautiful cabinetry, a stylish stone backsplash, and abundant cabinet and counter space. Just off the kitchen is a practical back porch area that includes a half bath, laundry room, and direct access to the attached garage. Upstairs, the generous primary suite boasts a walk-in closet and a private ensuite bath. Three additional well-sized bedrooms and a full 3-piece bathroom complete the upper level. Outside, enjoy the peace and privacy of a beautifully treed backyard from the expansive back deck—ideal for relaxing or entertaining. The property also features a large, paved 3-car driveway and the comfort of a heat pump for year-round efficiency. This home is the perfect combination of timeless design, smart layout, and premium location. Don’t miss the opportunity to make it yours! (id:63267)
Home overview
- Heat source Electric, wood
- Heat type Heat pump
- Sewer/ septic Municipal sewage system
- # total stories 2
- Has garage (y/n) Yes
- # full baths 2
- # half baths 1
- # total bathrooms 3.0
- # of above grade bedrooms 4
- Flooring Hardwood, other
- Lot desc Landscaped
- Lot dimensions 13627
- Lot size (acres) 13627.0
- Building size 2028
- Listing # 1287201
- Property sub type Single family residence
- Status Active
- Bathroom (# of pieces - 1-6) 11m X 5.5m
Level: 2nd - Bedroom 9.1m X 8m
Level: 2nd - Ensuite 8m X 5m
Level: 2nd - Bedroom 11.1m X 10m
Level: 2nd - Bedroom 12m X 11.3m
Level: 2nd - Primary bedroom 15.2m X 12m
Level: 2nd - Kitchen 11.3m X 11m
Level: Main - Utility 3m X 3m
Level: Main - Famliy room / fireplace 16m X 11.3m
Level: Main - Laundry 10.5m X 8.6m
Level: Main - Bathroom (# of pieces - 1-6) 4.6m X 3m
Level: Main - Dining nook 12.6m X 6.9m
Level: Main - Living room 18.4m X 12.1m
Level: Main - Foyer 8.8m X 8.7m
Level: Main - Dining room 11.9m X 10m
Level: Main
- Listing source url Https://www.realtor.ca/real-estate/28543027/8-keating-place-stephenville
- Listing type identifier Idx

$-1,066
/ Month

