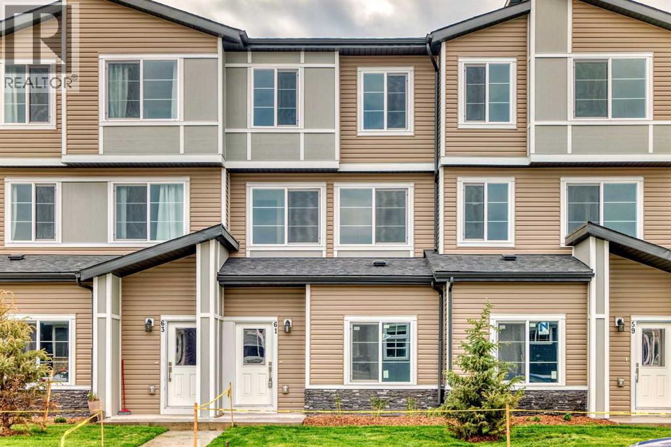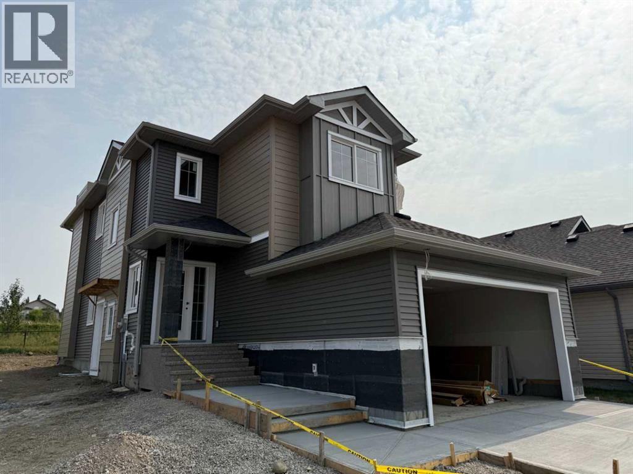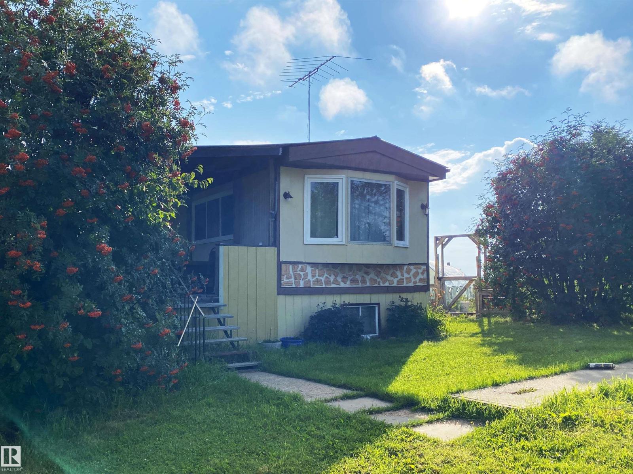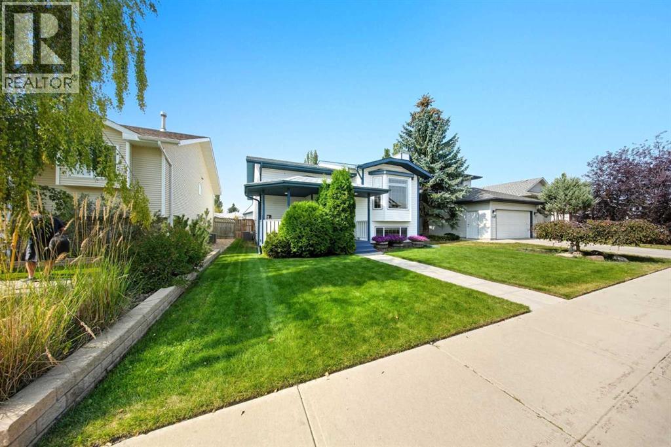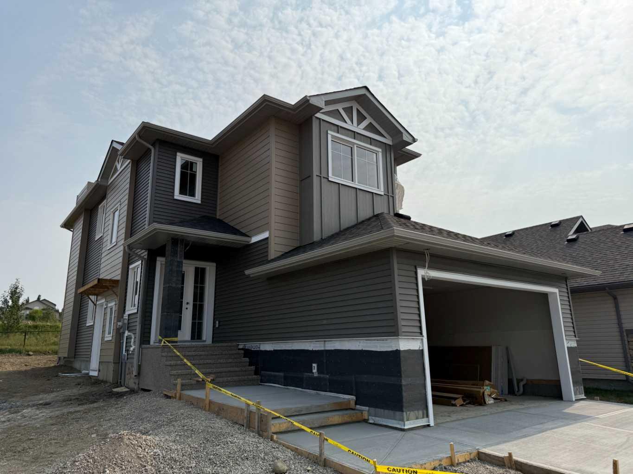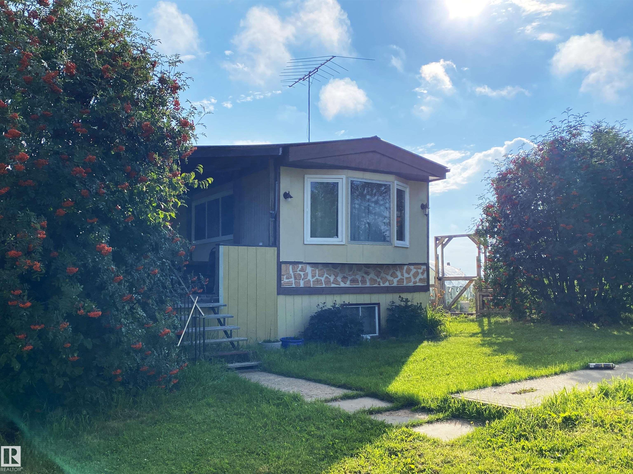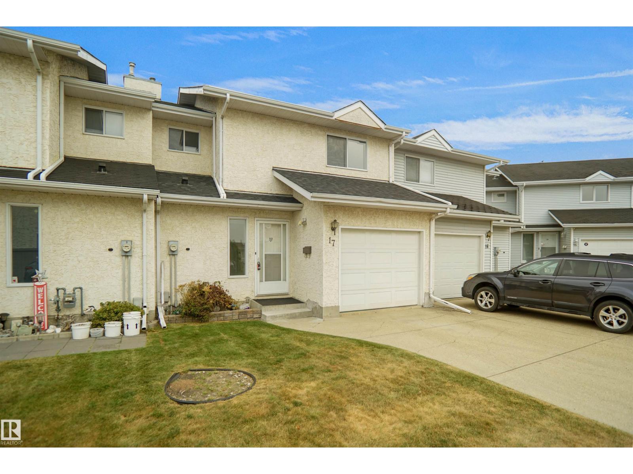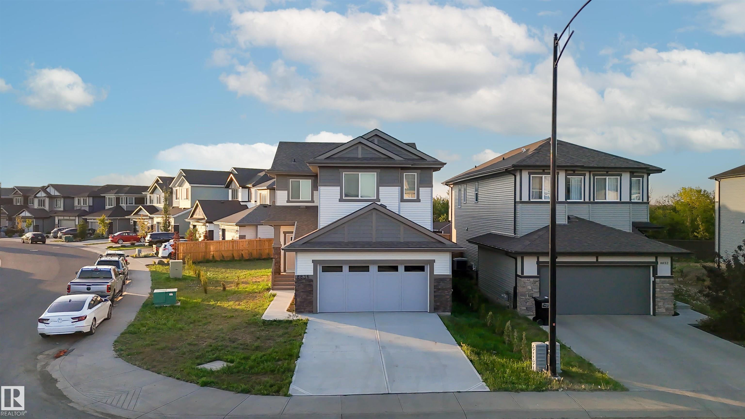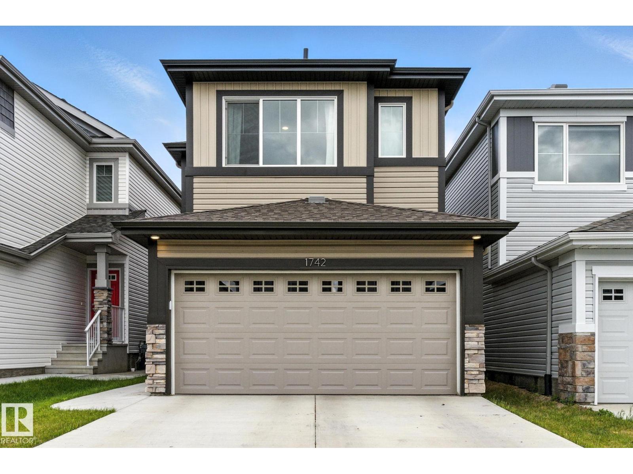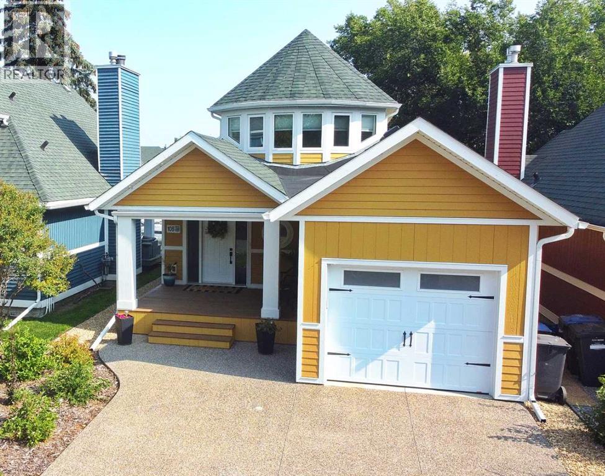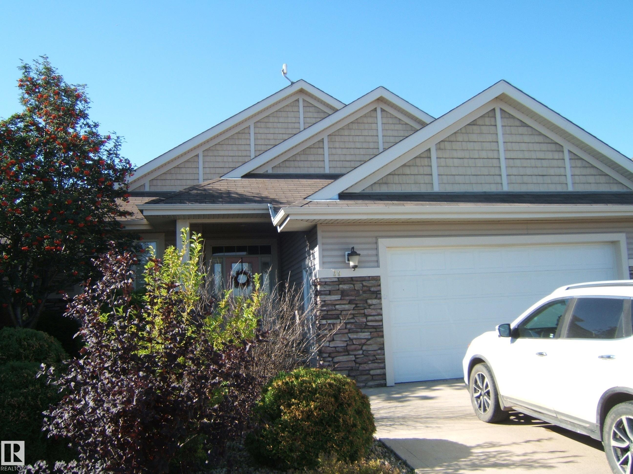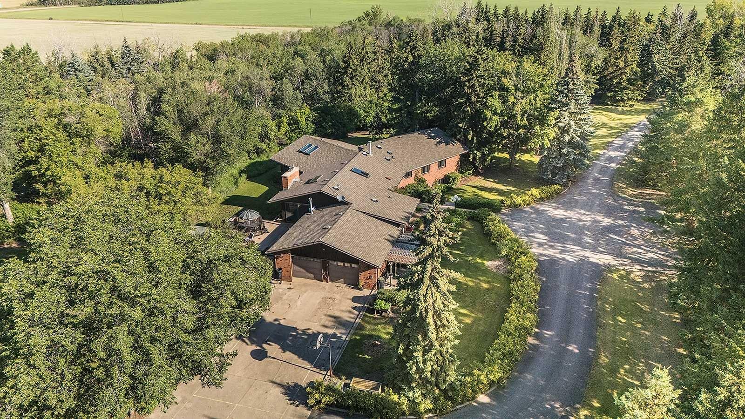
Highlights
Description
- Home value ($/Sqft)$322/Sqft
- Time on Houseful31 days
- Property typeResidential
- StyleAcreage with residence,bungalow
- Median school Score
- Lot size12.87 Acres
- Year built1978
- Mortgage payment
A Prairie Paradise – Executive Rancher with Shop in a Park-Like Setting Set in unmatched privacy among mature trees and lush landscaping, this 2,950 sq ft executive ranch-style bungalow offers a carefully planned layout and a truly peaceful setting. Built in 1978 with 2x6 construction, this home blends timeless quality with thoughtful design, delivering multiple living spaces, abundant natural light, and exceptional attention to detail. Surrounded by a treed park-like yard in the middle of the prairies, it’s a rare combination of seclusion, beauty, and function. From the main entrance, you can move into the expansive great room, a true showpiece with European-style cabinetry, three exterior viewing aspects, and large windows framing manicured grounds in every direction. Two skylights flood the room with natural light, giving it a bright, open feel year-round. The open kitchen and dining area form the heart of the home, with gleaming hardwood floors, a massive island with sit-up bar, commercial fridge, over-the-stove pot filler, and custom cabinetry with numerous pull-outs for effortless storage. Just steps away, the family room invites you to unwind beside a brick-surround wood-burner fireplace with a gas log lighter, or step out onto the rear deck to enjoy the surrounding greenery. A side entrance leads to the mudroom, a handy 2-piece bath, and the attached heated double garage. The main level also features a luxurious primary suite with private deck access, a glass-tiled ensuite with glass block wall, large walk-in closet, two additional spacious bedrooms, a main floor office, and laundry. Natural light flows through 7 solar tubes strategically placed throughout the main level, along with additional skylights in the great room, over the kitchen island, and in the family room. The lower level is just as inviting, accessed by a winding staircase from the main entry or a second staircase from the rear. Here you’ll find a large family room with a brick-surround gas fireplace, a billiards room, sewing/craft room, two more bedrooms, a 3-piece bath, a separate shower room, a cedar steam room, a hunter’s den, a cold room for food storage, and plenty of storage and utility space. The grounds are a private retreat, with underground sprinklers, over 1,000 seasonal blooms, a thriving asparagus patch, mature trees, perennial beds, large gardens, a pickleball/basketball court, baseball backstop, children’s playhouse, and chicken coop. The 27'x31' heated and insulated metal-sided shop with concrete floor is perfect for hobbies, storage, or equipment. Upgrades include a roof replacement in 2013, skylights added in 2013, new doors and trim in 2014, landscaping blocks and front yard redone 5 years ago, and basement carpet replaced 5 years ago. With 4 furnaces for efficient zone heating, hard-surface counters with undermount sinks, and beautiful hardwood throughout the main level, this is a move-in-ready executive home offering unmatched comfort, efficiency, and privacy.
Home overview
- Cooling None
- Heat type Fireplace(s), forced air, natural gas
- Pets allowed (y/n) No
- Sewer/ septic Open discharge, pump, septic tank
- Utilities Electricity connected, natural gas connected
- Construction materials Brick, wood siding
- Roof Asphalt shingle
- Fencing None
- Other structures Shed,grainery,hen house,shop
- # parking spaces 5
- Has garage (y/n) Yes
- Parking desc Double garage attached, garage door opener, heated garage, insulated, oversized, paved, triple garage detached, workshop in garage
- # full baths 3
- # half baths 2
- # total bathrooms 5.0
- # of above grade bedrooms 5
- # of below grade bedrooms 2
- Flooring Ceramic tile, hardwood
- Appliances Built-in electric range, built-in range, dishwasher, electric stove, garage control(s), microwave, refrigerator, washer/dryer
- Laundry information Main level
- County Stettler no. 6 county of
- Subdivision None
- Water source Well
- Zoning description Ag
- Exposure E
- Lot desc Brush, fruit trees/shrub(s), garden, greenbelt, landscaped, many trees, no neighbours behind, paved, private, secluded, subdivided, treed, wooded
- Lot size (acres) 12.87
- Basement information Finished,full
- Building size 2950
- Mls® # A2244402
- Property sub type Single family residence
- Status Active
- Tax year 2025
- Listing type identifier Idx

$-2,533
/ Month

