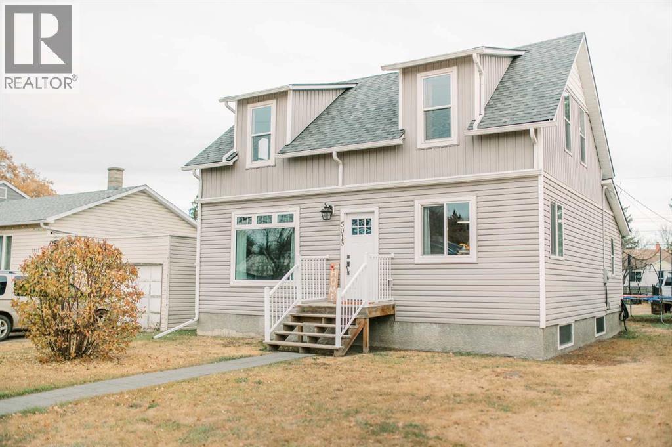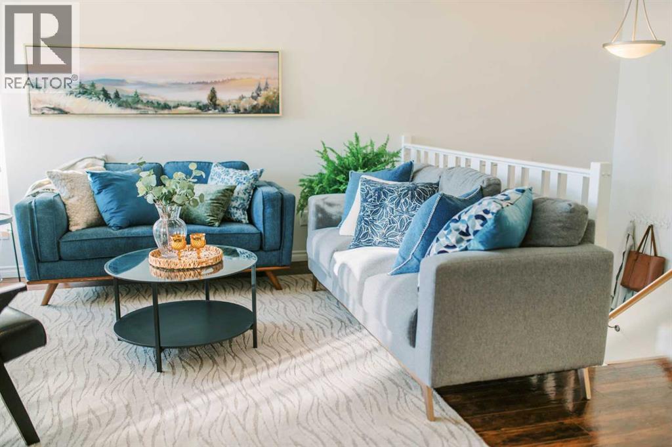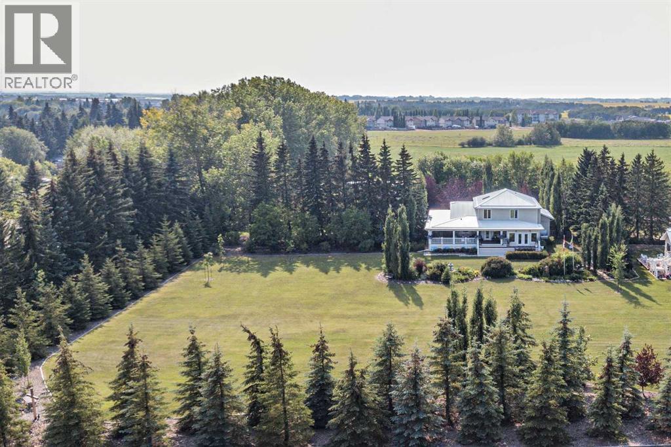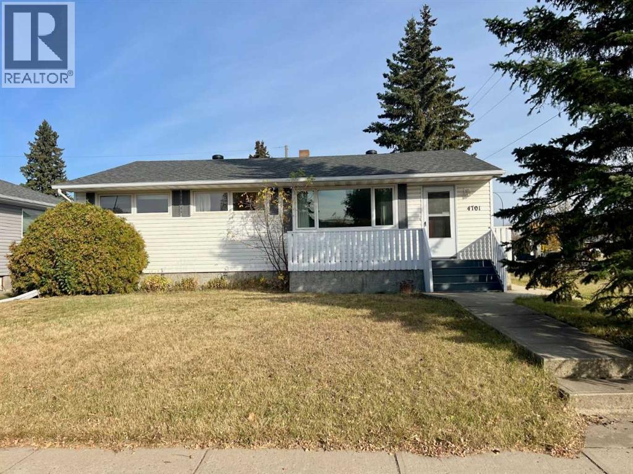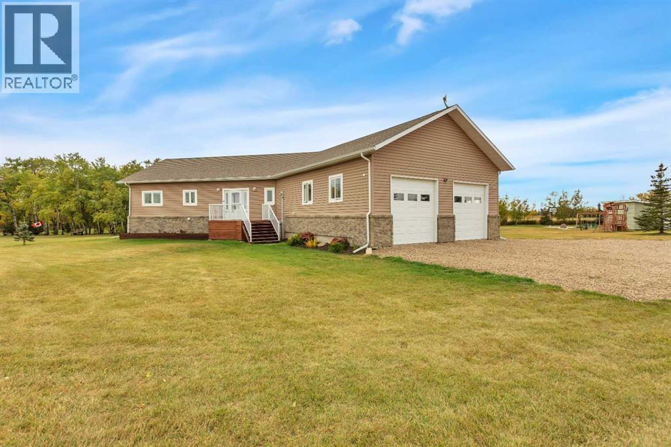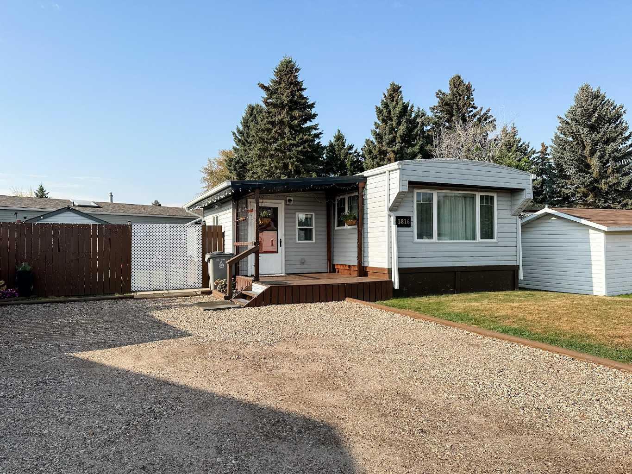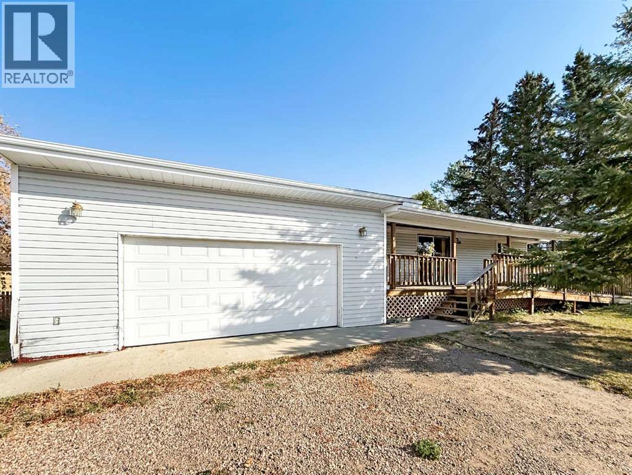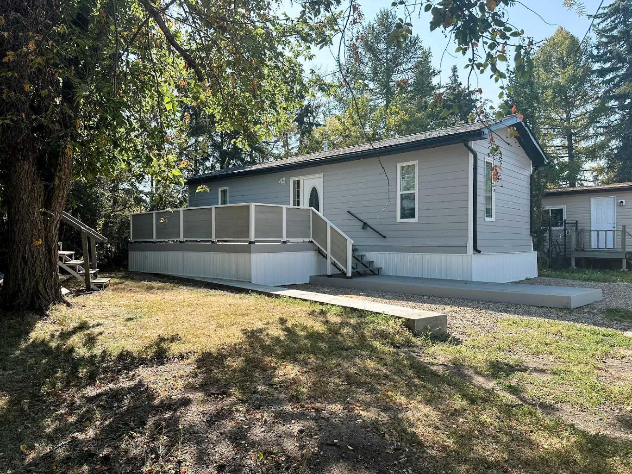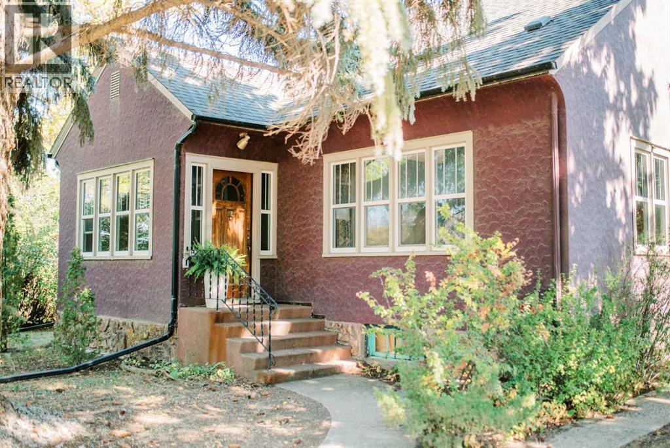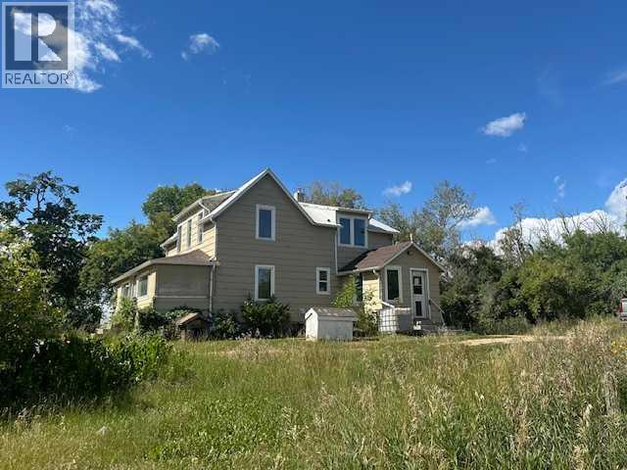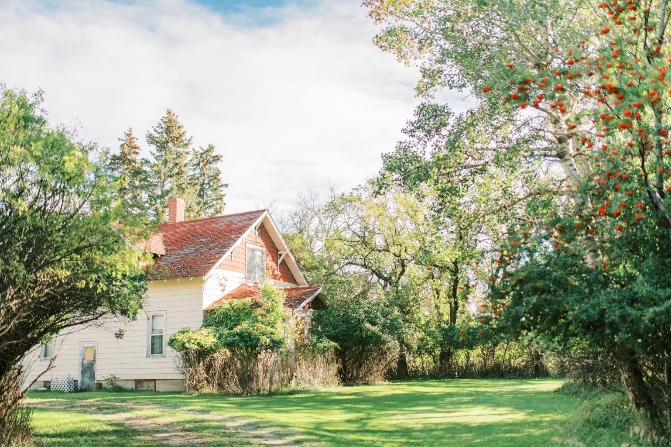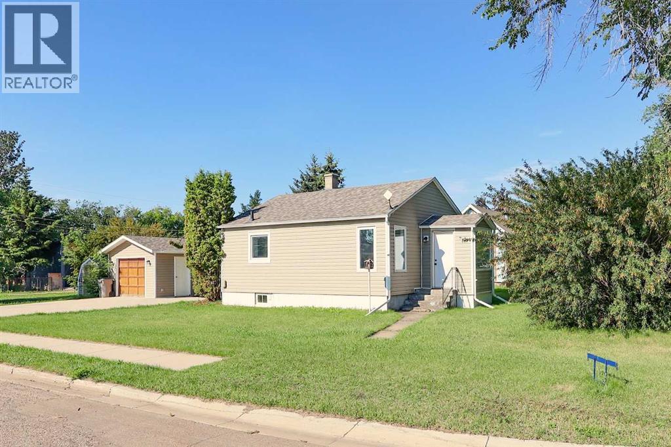
Highlights
Description
- Home value ($/Sqft)$248/Sqft
- Time on Houseful194 days
- Property typeSingle family
- StyleBungalow
- Median school Score
- Year built1947
- Garage spaces1
- Mortgage payment
This 2 bedroom home offers a compact yet comfortable living space. The home features a neutral color palette throughout, with a fresh coat of paint and wood-look vinyl plank flooring, creating a cohesive and bright atmosphere. The kitchen is equipped with white cabinetry, dark countertops, and stainless-steel appliances, including a gas range and refrigerator. An arched doorway adds architectural interest and takes you to the living room, which has an elegant ceiling fan/light. There is a French door to the front entrance off the living room as well. This home has two bedrooms and the bathroom is spotless, with a modern, new vanity. Off the back entrance, there is a staircase to the basement which houses the laundry, utilities, and a storage space. Upgrades to this home include new exterior doors, windows, flooring on the main floor, and interior lighting. The 24' x 14’ garage has a cement floor as well as a large cement parking pad. The yard is semi-private with hedges and mature trees. This property is in a nice location as it is just a few blocks from the school complex, and a short walk to the playground and mall. This property offers a well-designed living space ideal for those seeking an upgraded, low-maintenance home. (id:63267)
Home overview
- Cooling None
- Heat type Forced air
- # total stories 1
- Construction materials Wood frame
- Fencing Not fenced
- # garage spaces 1
- # parking spaces 4
- Has garage (y/n) Yes
- # full baths 1
- # total bathrooms 1.0
- # of above grade bedrooms 2
- Flooring Vinyl plank
- Subdivision Rosedale
- Lot desc Landscaped
- Lot dimensions 6750
- Lot size (acres) 0.15859963
- Building size 660
- Listing # A2211413
- Property sub type Single family residence
- Status Active
- Bathroom (# of pieces - 4) 2.844m X 1.5m
Level: Main - Living room 3.606m X 3.557m
Level: Main - Bedroom 3.176m X 2.338m
Level: Main - Other 3.962m X 3.277m
Level: Main - Other 2.262m X 2.134m
Level: Main - Bedroom 2.844m X 3.085m
Level: Main - Other 1.905m X 1.6m
Level: Main
- Listing source url Https://www.realtor.ca/real-estate/28162127/6001-51-avenue-stettler-rosedale
- Listing type identifier Idx

$-437
/ Month

