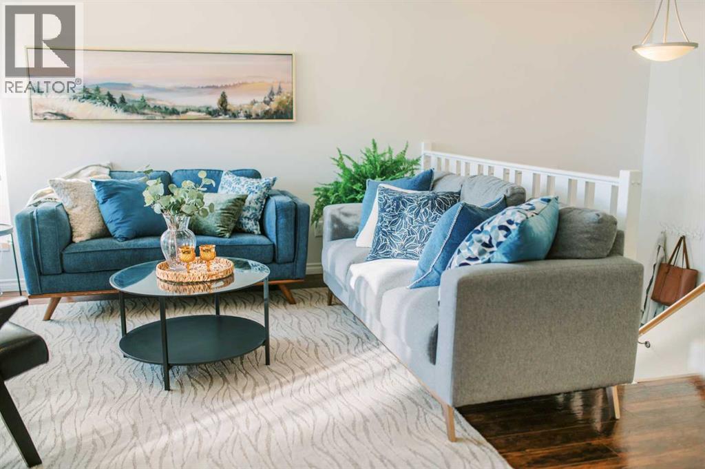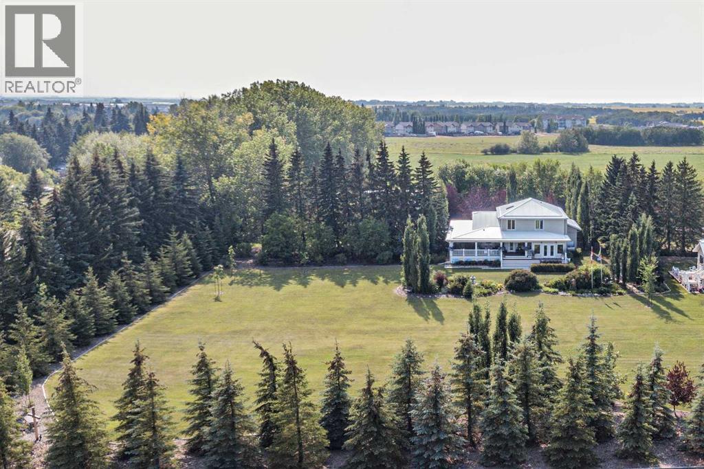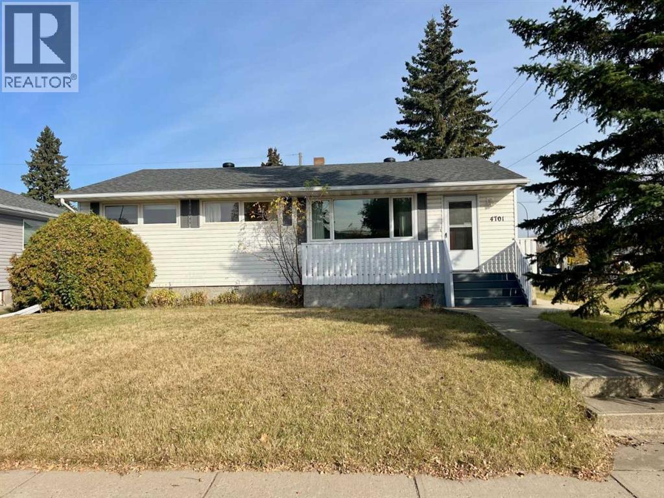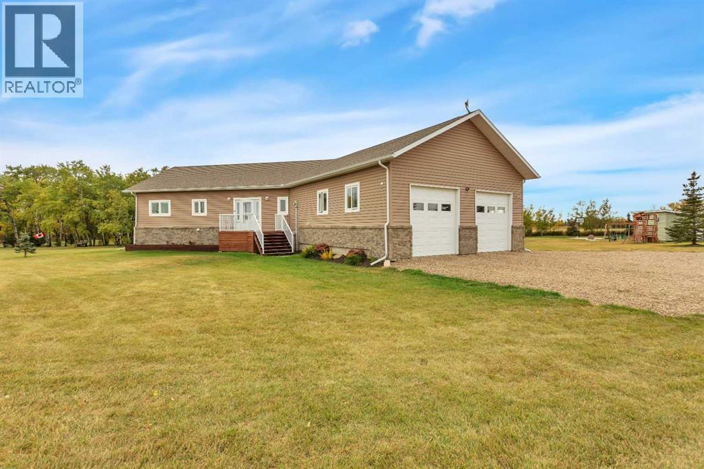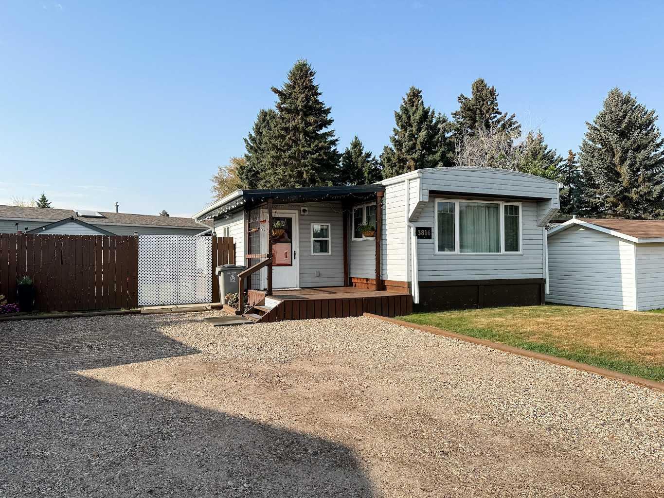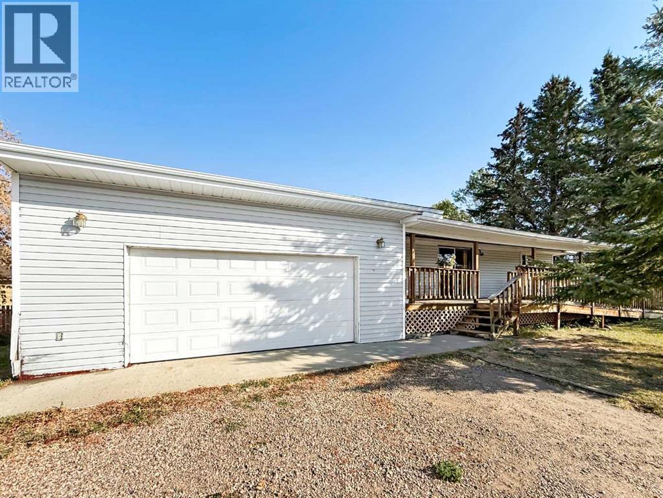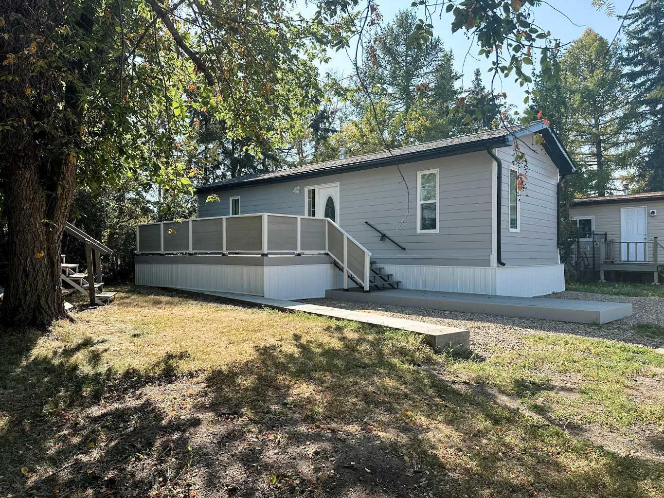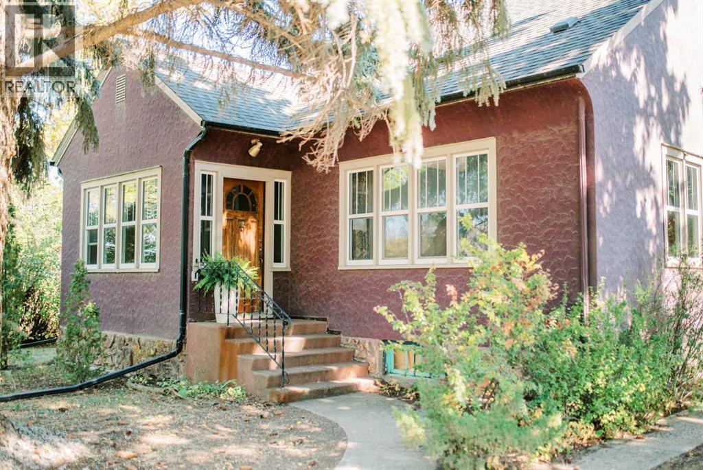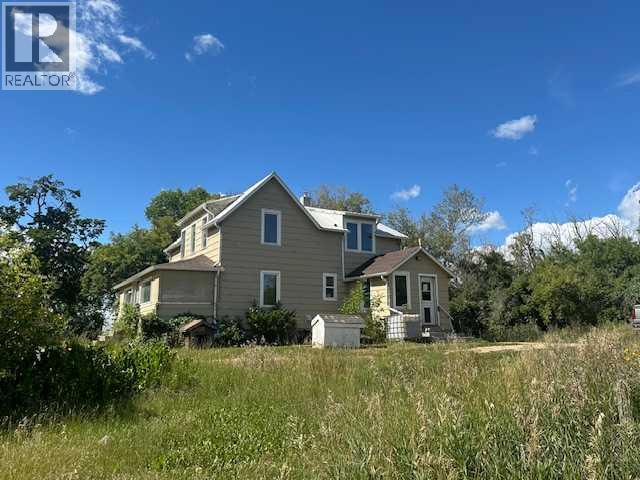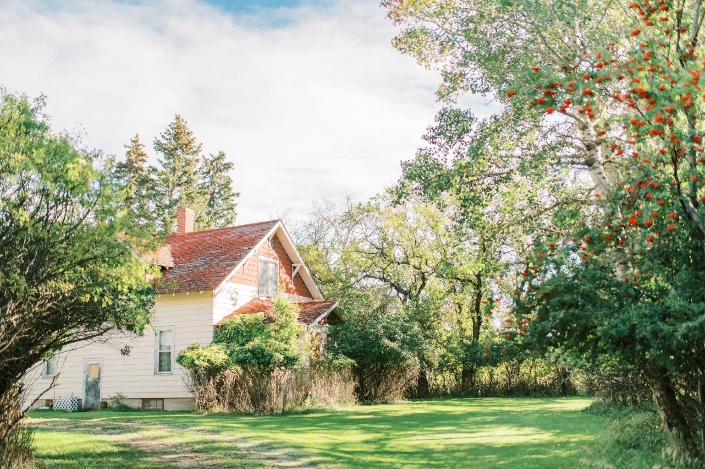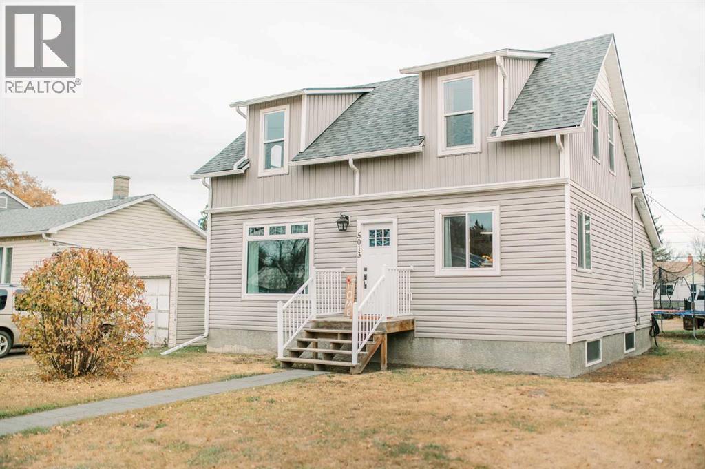
Highlights
Description
- Home value ($/Sqft)$225/Sqft
- Time on Housefulnew 3 hours
- Property typeSingle family
- Median school Score
- Year built2018
- Mortgage payment
This two-story home in Stettler offers the best of both worlds: timeless character and modern construction. In 2018, the original structure was carefully removed from its foundation and a new basement was poured, creating a brand new home while preserving its story.Taken right down to the studs, this home was completely rebuilt—from the plumbing, electrical, and mechanical systems to the roof, kitchen, and every finish throughout—offering the peace of mind of new construction with the warmth of a classic design.With five bedrooms and two and a half baths, the layout is ideal for families. Upstairs are two comfortable bedrooms and a full bathroom, including a spacious primary bedroom with a walk-in closet. The main floor features a flex room that could serve as storage, a walk-in pantry, or a home office. The basement offers two good-sized bedrooms, a family recreation room, additional storage, and another full bathroom.The open-concept living and dining area feels both inviting and connected—perfect for everyday living and family gatherings. Outside, the partially fenced yard includes a dedicated dog run and a back deck, and all the homework has been done to add a garage if desired.Set just steps from the school and within easy walking distance of downtown amenities and restaurants, this is truly a one-of-a-kind Stettler home where modern comfort meets enduring charm. (id:63267)
Home overview
- Cooling None
- Heat type Forced air
- # total stories 2
- Construction materials Wood frame
- Fencing Partially fenced
- # parking spaces 4
- # full baths 2
- # half baths 1
- # total bathrooms 3.0
- # of above grade bedrooms 5
- Flooring Carpeted, hardwood, vinyl plank
- Lot dimensions 6479
- Lot size (acres) 0.15223214
- Building size 1482
- Listing # A2266634
- Property sub type Single family residence
- Status Active
- Hall 1.777m X 1.548m
Level: 2nd - Other 1.219m X 3.124m
Level: 2nd - Bathroom (# of pieces - 3) 2.362m X 1.905m
Level: 2nd - Bedroom 3.53m X 3.124m
Level: 2nd - Primary bedroom 4.52m X 6.376m
Level: 2nd - Furnace 2.615m X 1.777m
Level: Basement - Bedroom 4.243m X 3.149m
Level: Basement - Recreational room / games room 8.611m X 7.315m
Level: Basement - Bathroom (# of pieces - 4) 3.581m X 1.777m
Level: Basement - Bedroom 4.243m X 3.072m
Level: Basement - Hall 2.21m X 0.991m
Level: Basement - Kitchen 4.953m X 2.643m
Level: Main - Laundry 2.387m X 1.777m
Level: Main - Other 2.21m X 1.929m
Level: Main - Living room 7.644m X 5.435m
Level: Main - Bedroom 2.414m X 2.996m
Level: Main - Hall 0.939m X 0.991m
Level: Main - Dining room 3.429m X 2.643m
Level: Main - Hall 0.939m X 1.32m
Level: Main - Bathroom (# of pieces - 2) 1.548m X 1.777m
Level: Main
- Listing source url Https://www.realtor.ca/real-estate/29031212/5013-57-street-stettler
- Listing type identifier Idx

$-891
/ Month

