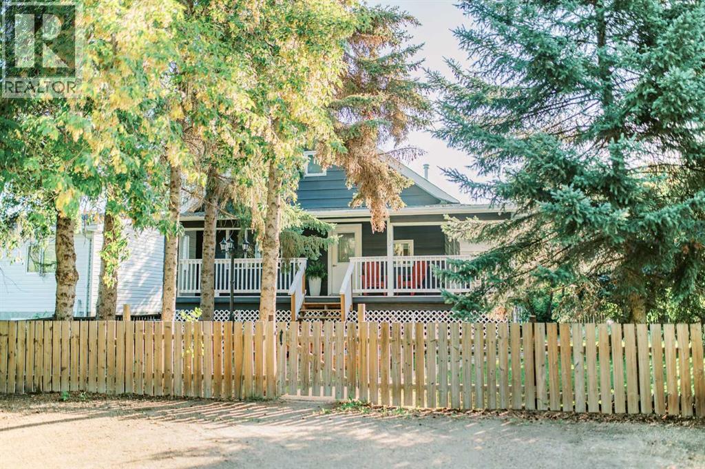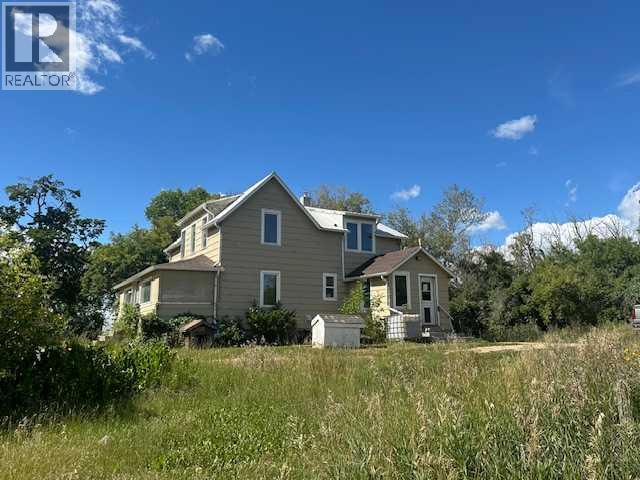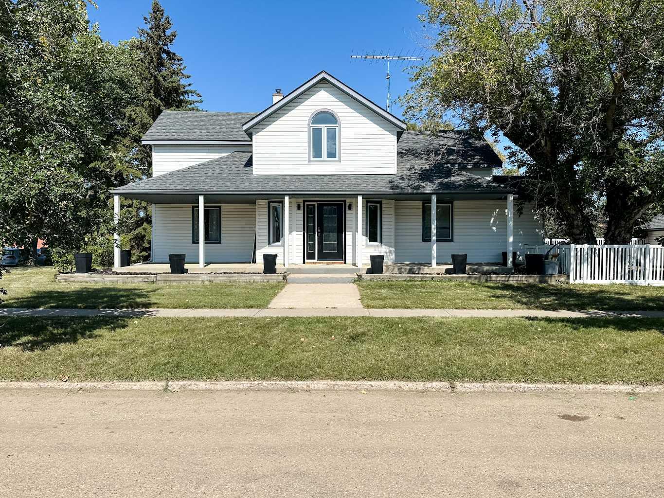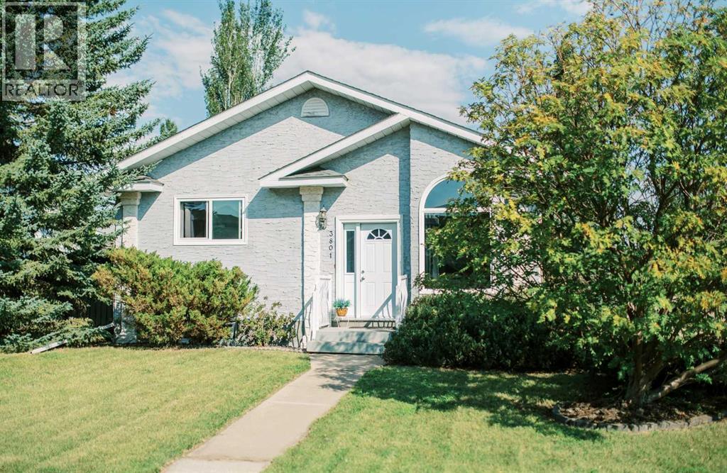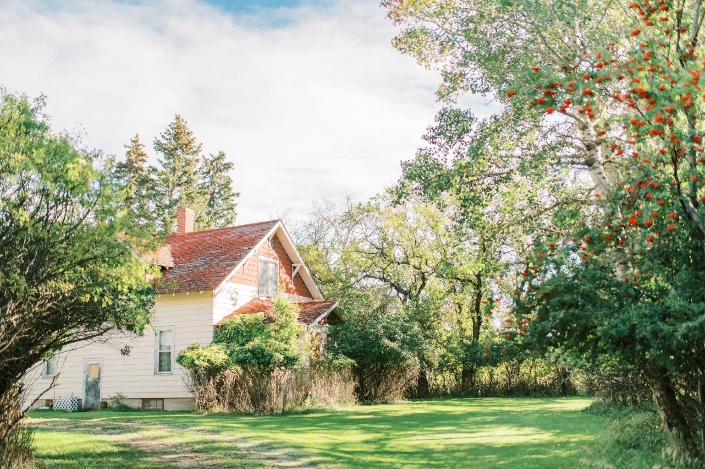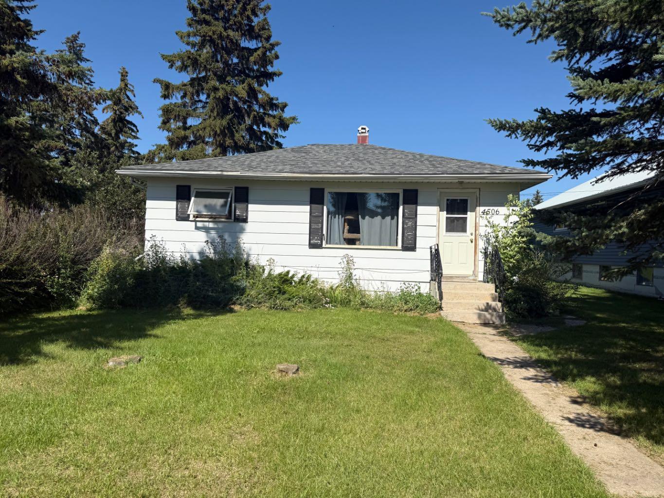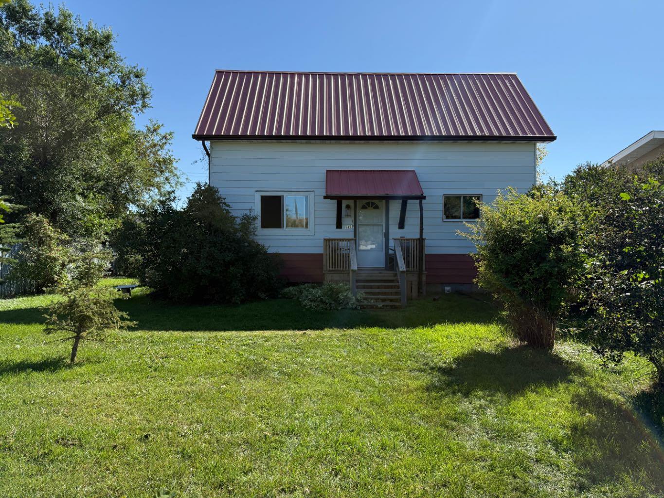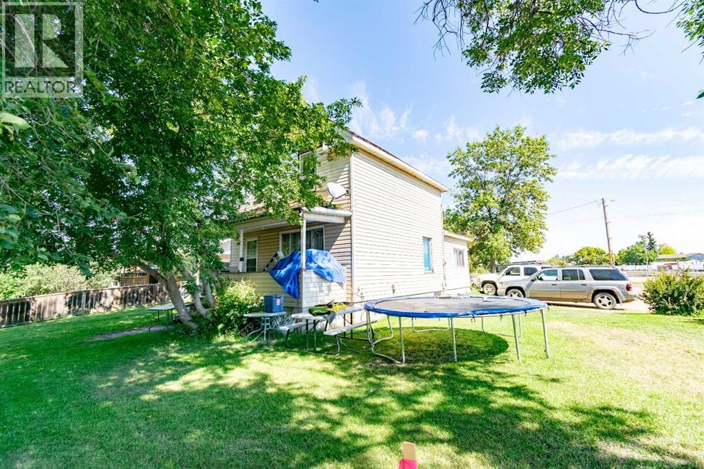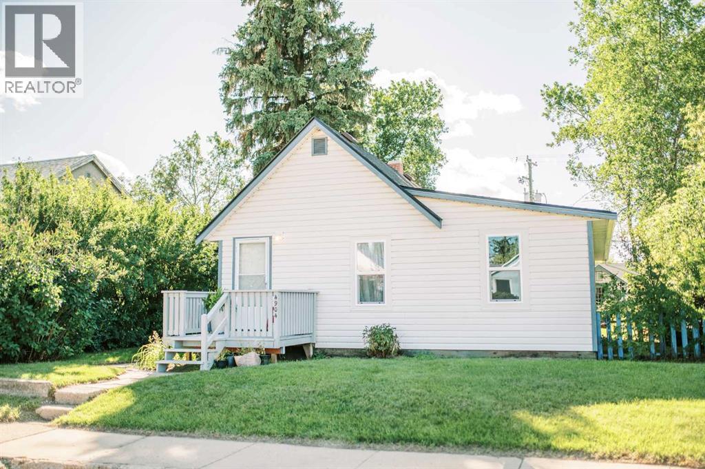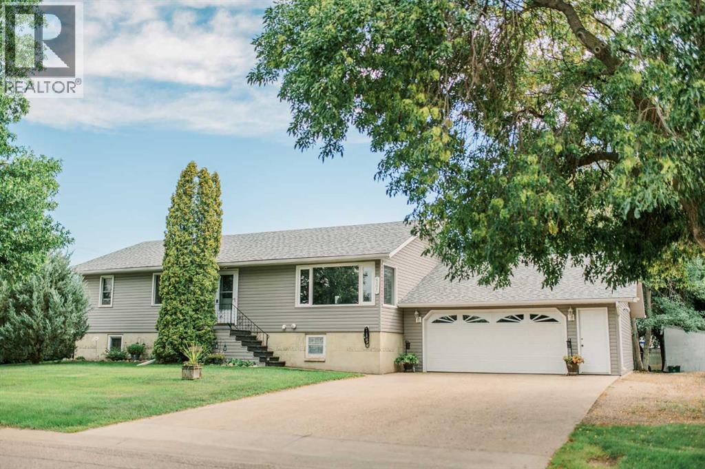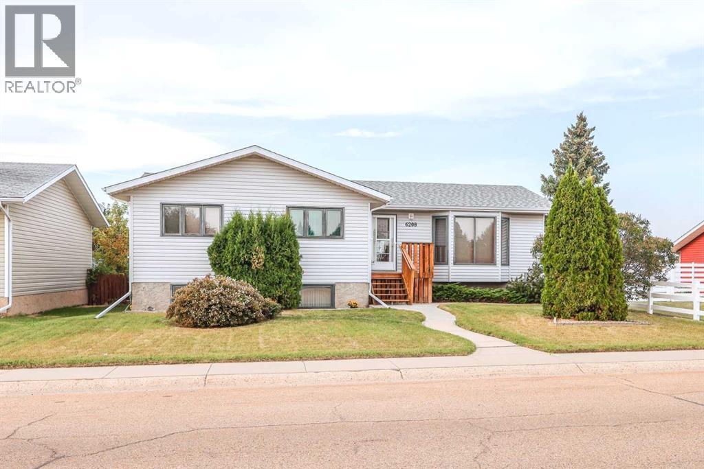
Highlights
Description
- Home value ($/Sqft)$264/Sqft
- Time on Housefulnew 4 hours
- Property typeSingle family
- StyleBungalow
- Median school Score
- Year built1991
- Garage spaces2
- Mortgage payment
Welcome to this clean, move-in ready 5-bedroom family home with a bright, functional layout and plenty of space for all stages of life. Featuring oak doors and trim throughout, this well-maintained property offers comfort and practicality in every corner. The main floor boasts a spacious living room with a bay window, a kitchen with oak cabinets and stainless-steel appliances, and a dining area conveniently located nearby. A full 4-piece bathroom serves this level, along with three bedrooms—including a primary suite complete with a walk-through closet and private 4-piece ensuite. The fully finished basement is perfect for gatherings, featuring a huge family room with a cozy gas fireplace, two additional bedrooms, and a 3-piece bathroom. You’ll also find a large laundry/mechanical room plus a storage room with floor-to-ceiling shelving. Step outside to enjoy the low-maintenance backyard, featuring a composite deck, paving stone patio, sidewalk along the house, and partial fencing. The heated 2-car garage is a dream for hobbyists, offering cabinets and peg board for tools. Additional parking is available with a cement pad behind and beside the garage—perfect for extra vehicles or an RV. A matching garden shed completes the outdoor space. This home is an excellent choice for growing families or retirees seeking comfort, functionality, and a property that is ready for you to call home. (id:63267)
Home overview
- Cooling Central air conditioning
- Heat type Other, in floor heating
- # total stories 1
- Construction materials Wood frame
- Fencing Partially fenced
- # garage spaces 2
- # parking spaces 6
- Has garage (y/n) Yes
- # full baths 3
- # total bathrooms 3.0
- # of above grade bedrooms 5
- Flooring Carpeted, tile, vinyl plank
- Has fireplace (y/n) Yes
- Subdivision Grandview
- Lot desc Landscaped
- Lot dimensions 6695
- Lot size (acres) 0.15730733
- Building size 1361
- Listing # A2254377
- Property sub type Single family residence
- Status Active
- Storage 4.52m X 1.219m
Level: Basement - Family room 6.858m X 6.654m
Level: Basement - Bedroom 3.149m X 2.566m
Level: Basement - Laundry 3.301m X 1.829m
Level: Basement - Bathroom (# of pieces - 3) 5.843m X 1.804m
Level: Basement - Bedroom 3.124m X 2.591m
Level: Basement - Bedroom 3.505m X 2.92m
Level: Main - Living room 5.386m X 4.167m
Level: Main - Primary bedroom 3.53m X 3.481m
Level: Main - Bathroom (# of pieces - 4) 2.158m X 1.5m
Level: Main - Bathroom (# of pieces - 4) 1.5m X 3.505m
Level: Main - Other 7.672m X 3.405m
Level: Main - Bedroom 3.225m X 2.896m
Level: Main
- Listing source url Https://www.realtor.ca/real-estate/28821173/6208-spruce-drive-stettler-grandview
- Listing type identifier Idx

$-957
/ Month

