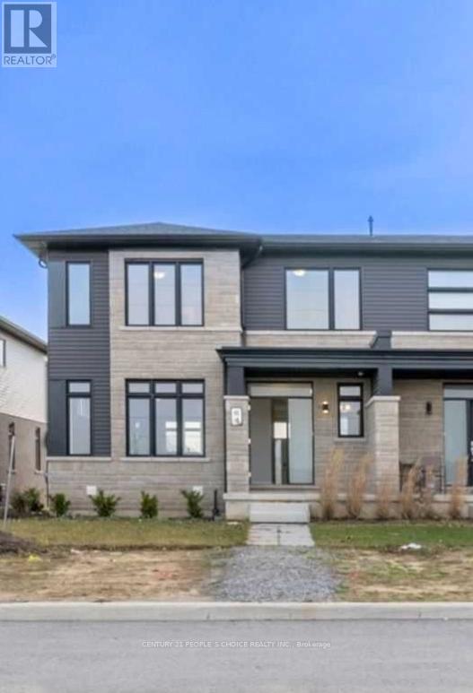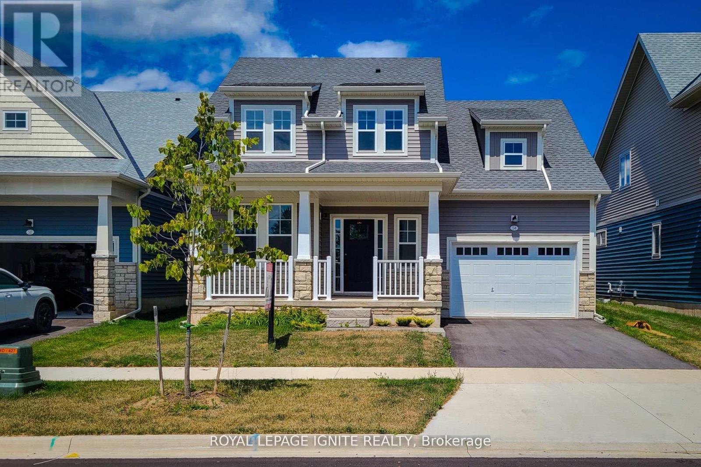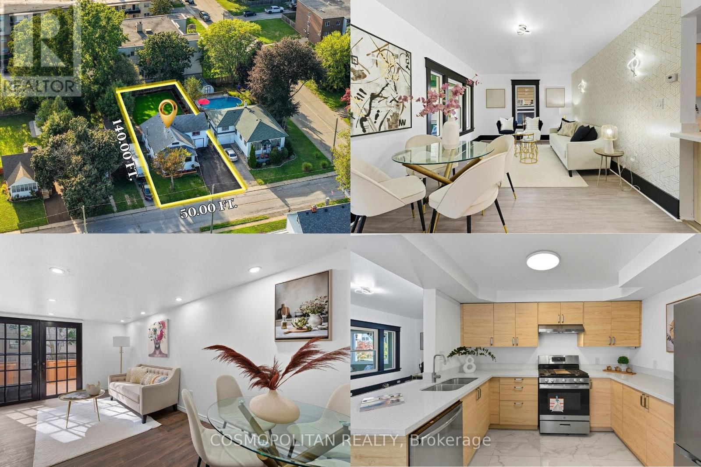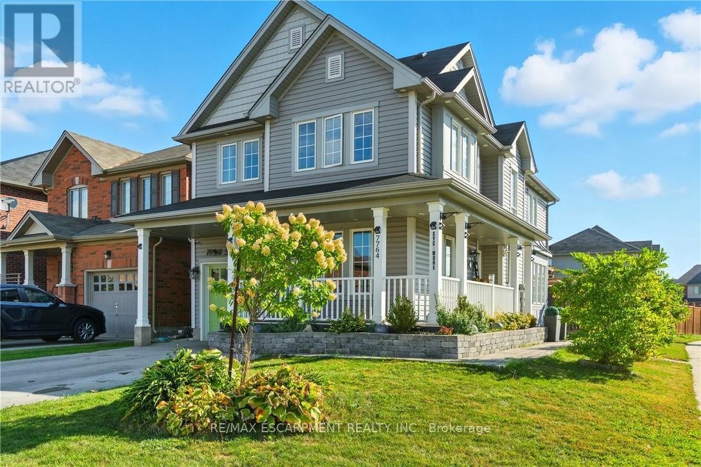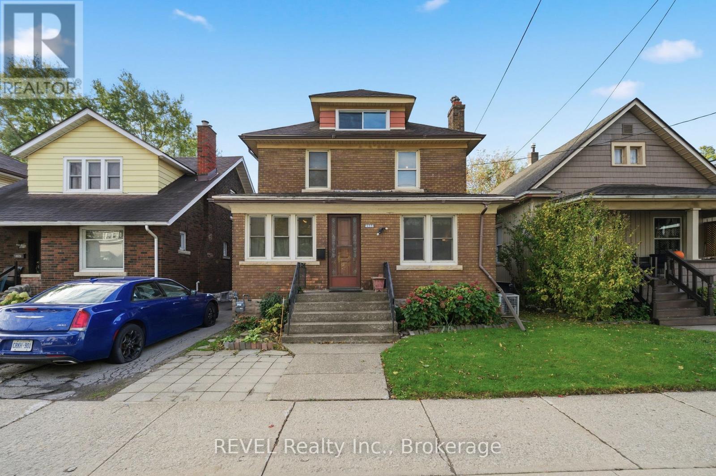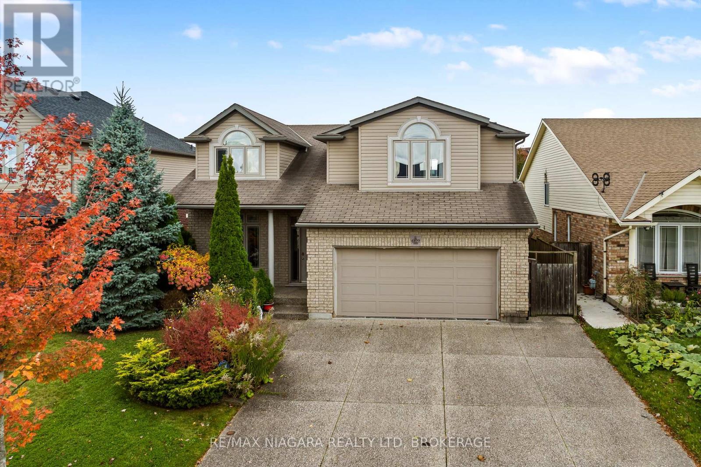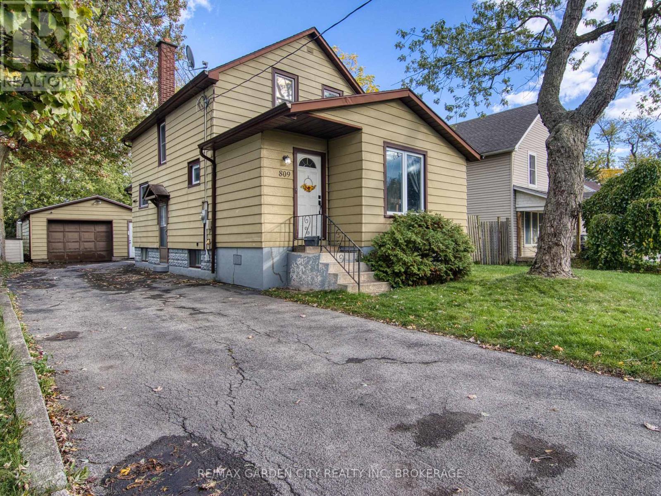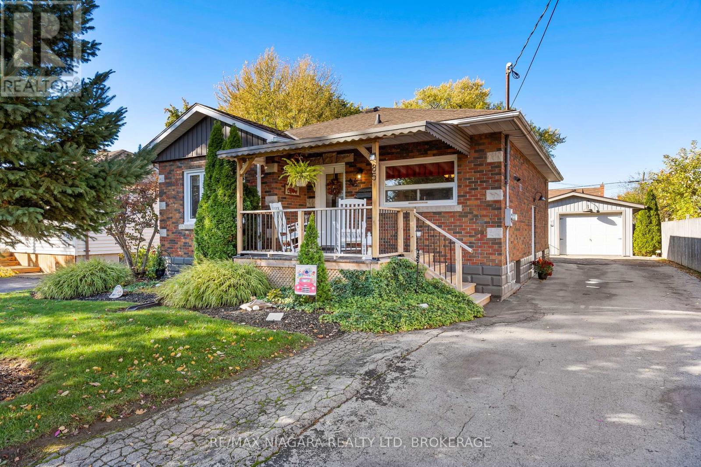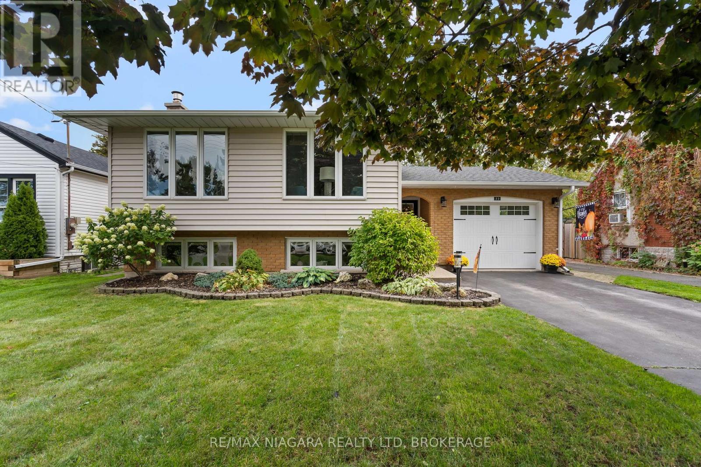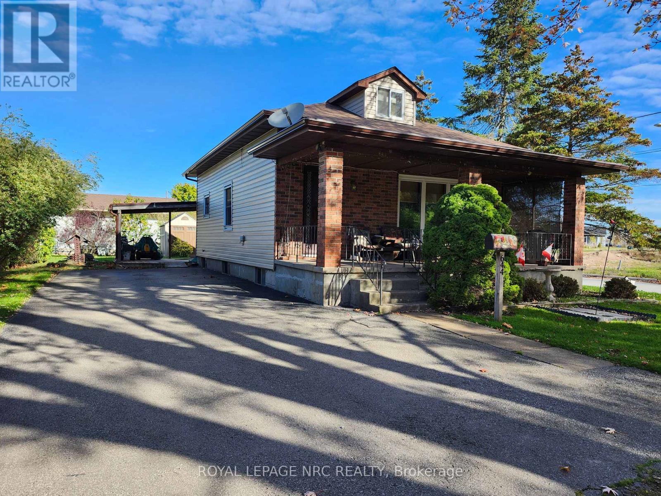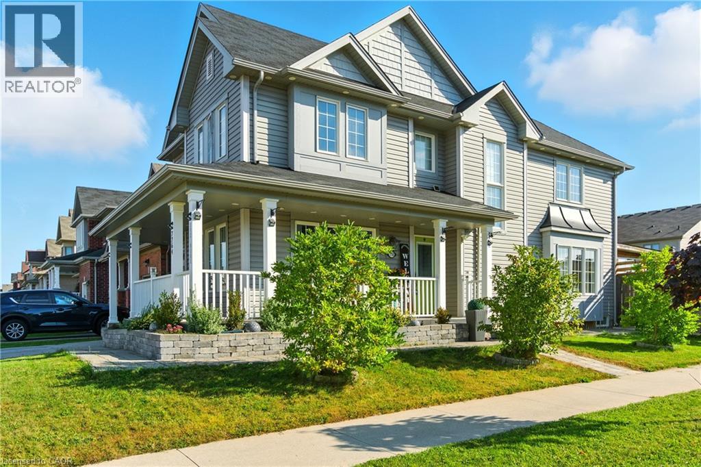- Houseful
- ON
- Fort Erie Stevensville
- L0S
- 3579 Carver St
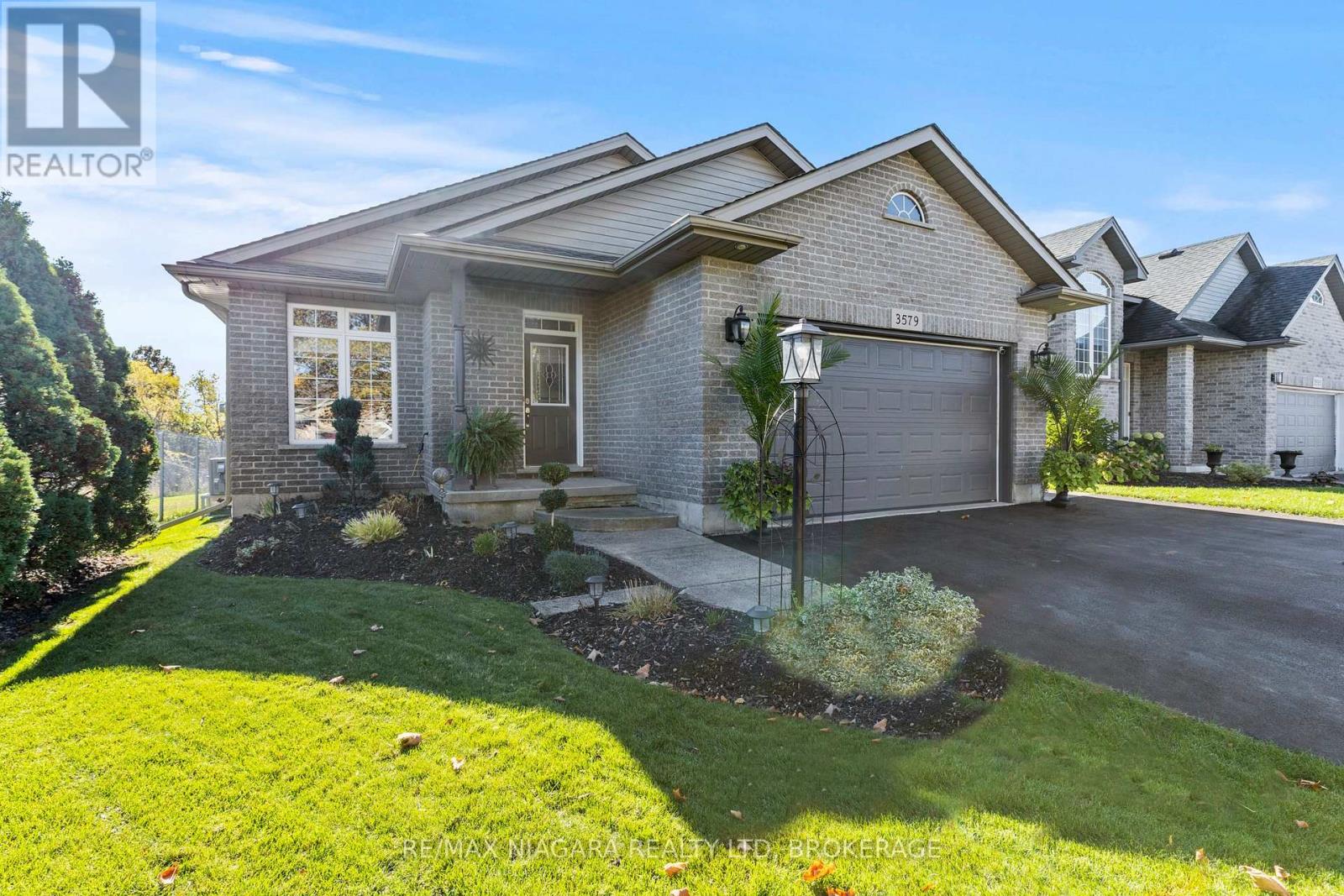
Highlights
Description
- Time on Housefulnew 42 hours
- Property typeSingle family
- StyleBungalow
- Median school Score
- Mortgage payment
Nestled in a quiet, family-friendly neighbourhood, this beautifully maintained 2-bedroom, 2-bathroom bungalow offers the perfect blend of comfort, style, and convenience. Step inside to an inviting open-concept main floor featuring cathedral ceilings, hardwood flooring and large windows that fill the home with natural light. The spacious living and dining areas flow seamlessly into the modern kitchen, complete with new countertops, all-new light fixtures, and stainless steel appliances, featuring patio doors that lead to a covered deck - ideal for cooking and entertaining. The primary suite is a true retreat, with direct access to your large deck and the peaceful, relaxing covered hot tub. It also includes a walk-in closet, a 4-piece en-suite with a jacuzzi tub and a water closet. Enjoy unparalleled peace of mind with upgrades, including a newer roof (2024) and gas generator, complemented by a heated garage, roughed-in central vacuum, fenced yard, and a tranquil pond setting with no rear neighbours. Located just minutes from the QEW, this move-in-ready home combines the quiet charm of Stevensville with convenient access to shopping, schools, parks, and restaurants. This well-cared-for property is ready for its next chapter. (id:63267)
Home overview
- Cooling Central air conditioning
- Heat source Electric, natural gas
- Heat type Heat pump, not known
- Sewer/ septic Sanitary sewer
- # total stories 1
- Fencing Fully fenced, fenced yard
- # parking spaces 6
- Has garage (y/n) Yes
- # full baths 2
- # total bathrooms 2.0
- # of above grade bedrooms 2
- Has fireplace (y/n) Yes
- Subdivision 328 - stevensville
- Lot size (acres) 0.0
- Listing # X12485443
- Property sub type Single family residence
- Status Active
- Living room 7.77m X 5.72m
Level: Main - Primary bedroom 4.98m X 4.06m
Level: Main - Bedroom 3m X 2.79m
Level: Main - Laundry 3.61m X 2.29m
Level: Main - Kitchen 3.68m X 3.61m
Level: Main - Dining room 3.61m X 2.77m
Level: Main - Foyer 1.37m X 0.99m
Level: Main
- Listing source url Https://www.realtor.ca/real-estate/29039170/3579-carver-street-fort-erie-stevensville-328-stevensville
- Listing type identifier Idx

$-2,106
/ Month

