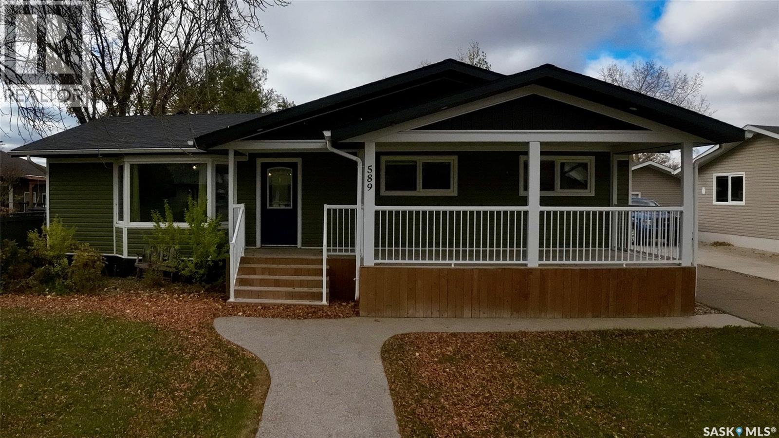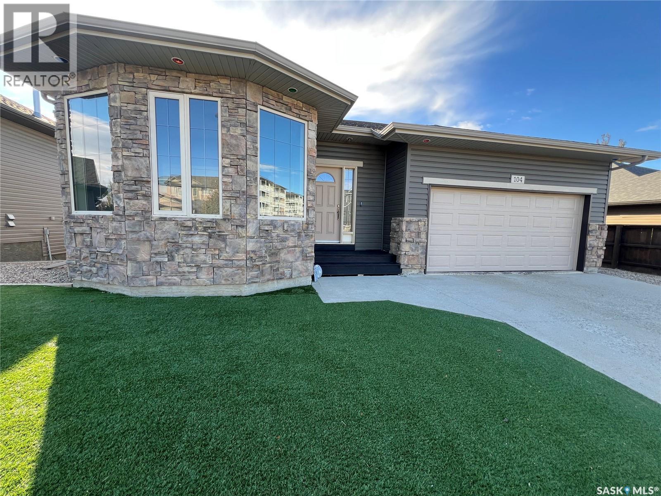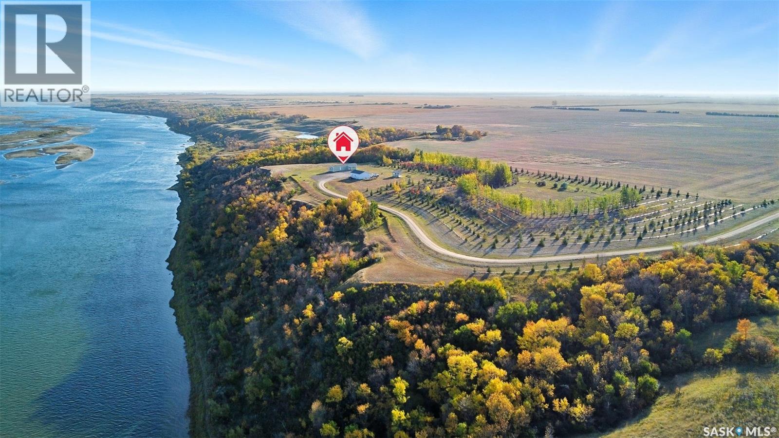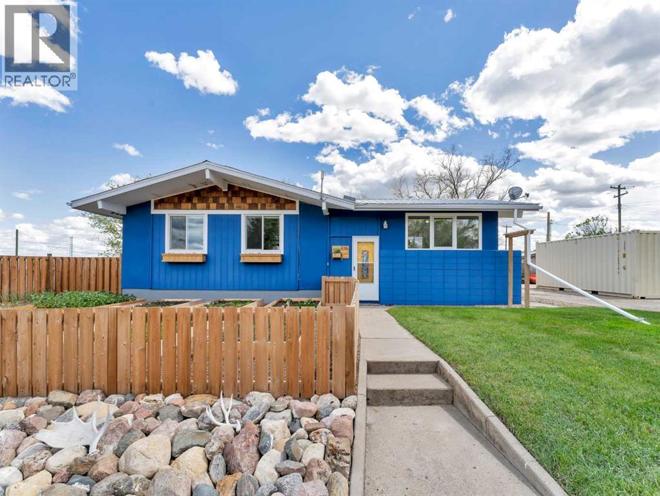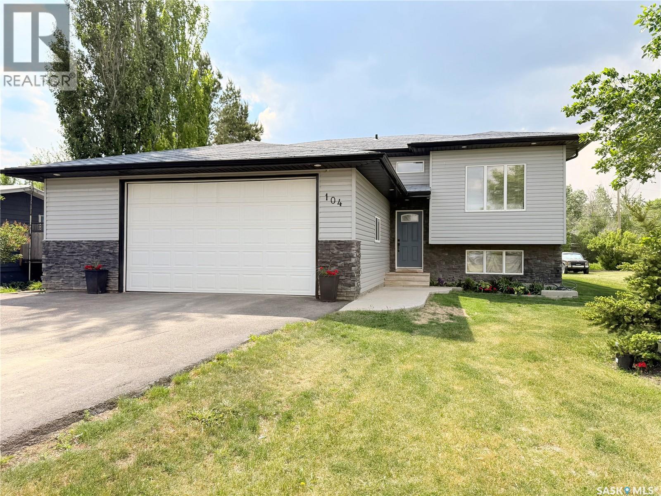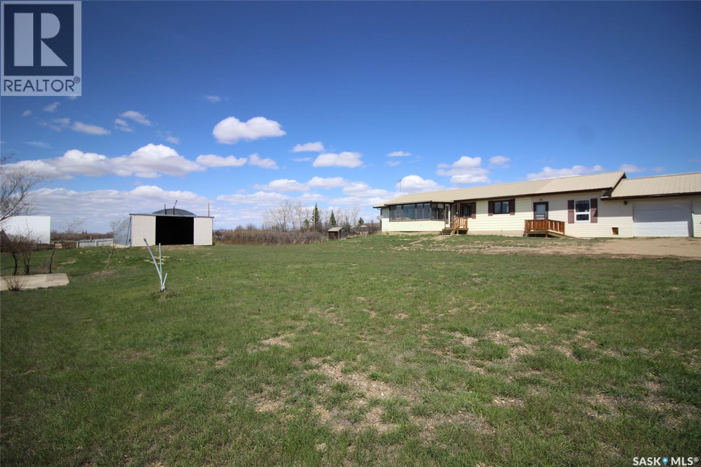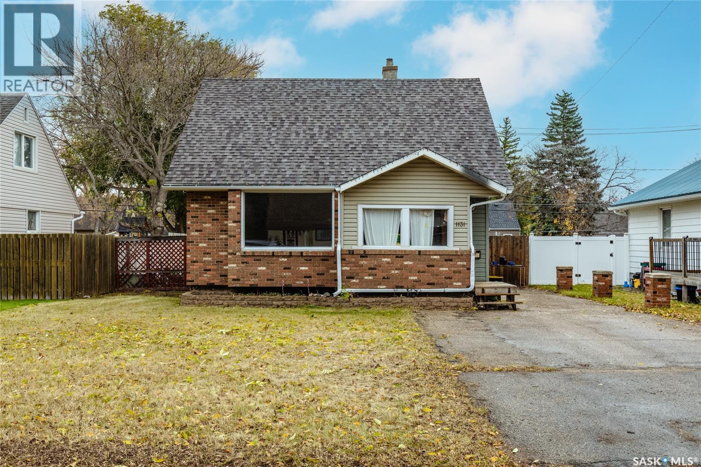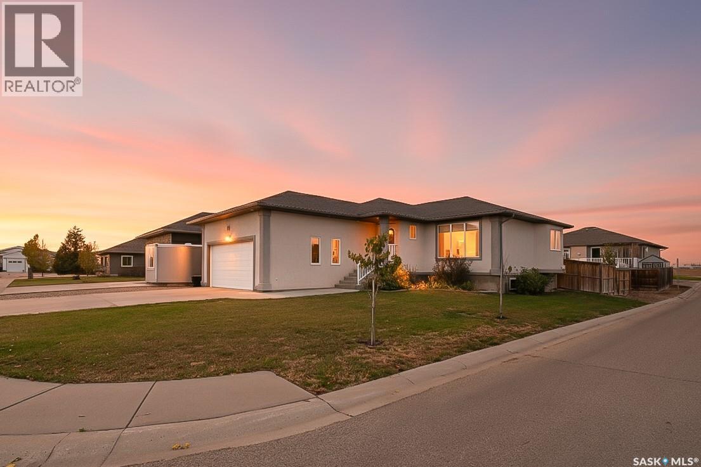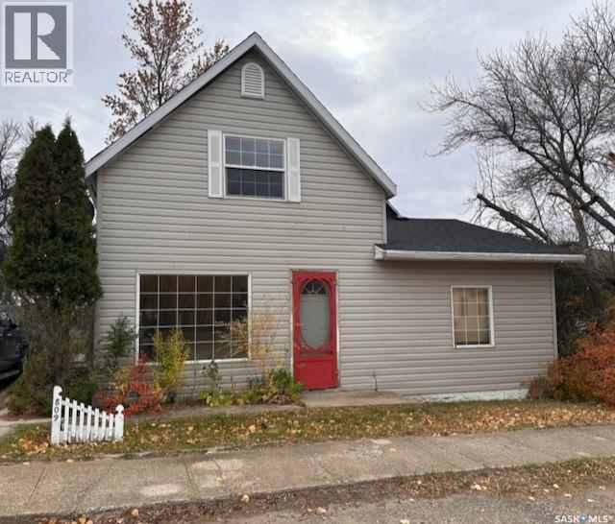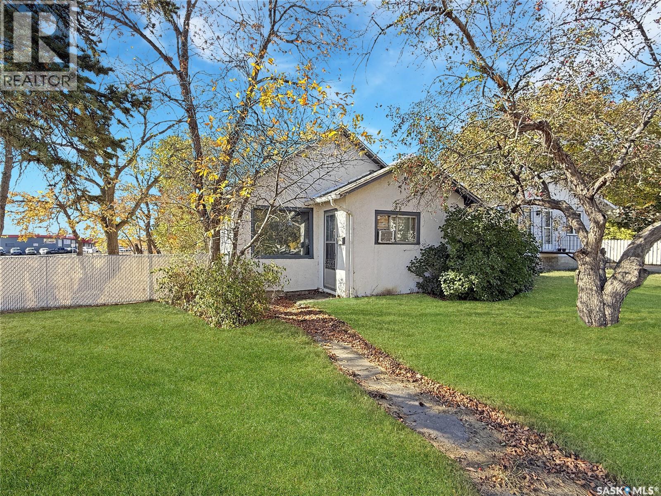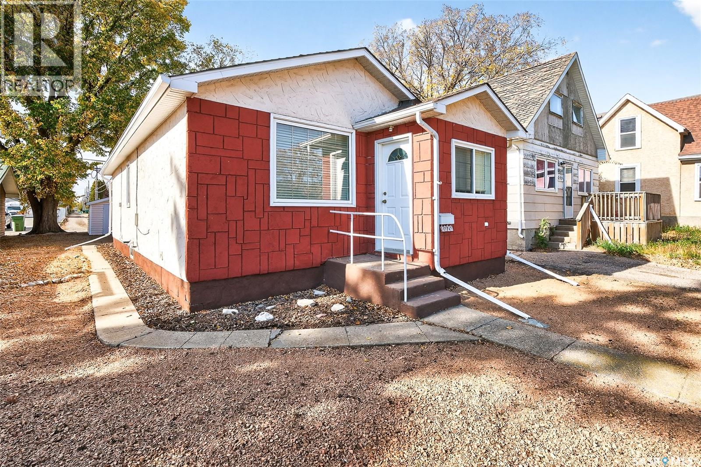- Houseful
- SK
- Stewart Valley
- S0N
- 08 Garnet St
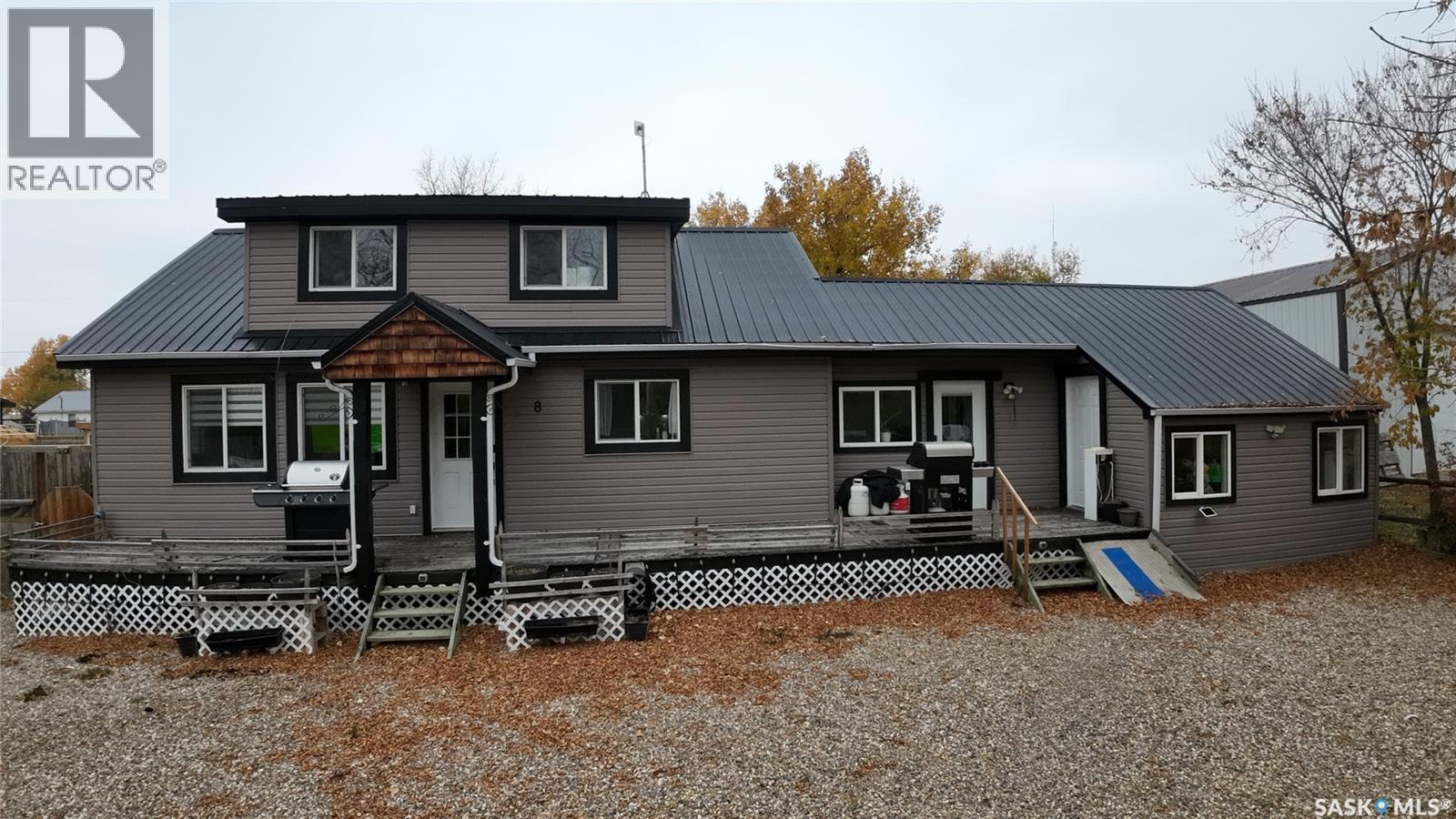
Highlights
Description
- Home value ($/Sqft)$130/Sqft
- Time on Housefulnew 6 days
- Property typeSingle family
- Year built1965
- Mortgage payment
Nestled just 33 kilometers north of Swift Current on the smooth, paved Highway #4, this fully updated Stewart Valley home is a true gem, offering modern comforts and ample space. A gorgeous deck welcomes you, warm and inviting. Inside, a beautiful open-concept kitchen flows into the living room with new white cabinetry, stainless steel appliances, fresh laminate flooring, and neutral tones. A spacious mudroom is perfect for coats and boots, while the formal dining space boasts bright windows and wood accents. The main floor also features a four-piece bathroom and a cozy bedroom. Upstairs, a charming loft doubles as office space, accompanied by two large bedrooms and a three-piece bathroom. The fully finished basement includes a large recreation room, laundry area, ample storage, an additional bedroom, and a convenient two-piece bathroom. Outside, the unique property offers an attached shed, ideal for storage or a pet kennel, and a beautiful patio perfect for barbecuing and entertaining. A 24x24 insulated, heated shop adds incredible value for hobbies or projects. Situated on two expansive, fully fenced lots, this home is steps away from the Co-op, and senior center, providing all the space and tranquility you crave, away from city hustle. Plus, it’s just a short drive to Saskatchewan Landing Provincial Park for endless outdoor adventures. Call today for your personal tour! (id:63267)
Home overview
- Cooling Window air conditioner
- Heat source Natural gas
- Heat type Forced air
- # total stories 2
- Fencing Fence
- # full baths 3
- # total bathrooms 3.0
- # of above grade bedrooms 4
- Lot desc Lawn
- Lot dimensions 25000
- Lot size (acres) 0.58740604
- Building size 1536
- Listing # Sk020857
- Property sub type Single family residence
- Status Active
- Mudroom 3.658m X 3.353m
Level: 2nd - Office 2.743m X 2.946m
Level: 2nd - Bedroom 3.505m X 2.896m
Level: 2nd - Bedroom 4.877m X 3.658m
Level: 2nd - Bathroom (# of pieces - 3) 2.438m X 1.956m
Level: 2nd - Laundry 1.956m X 1.829m
Level: Basement - Other 3.353m X 4.267m
Level: Basement - Bedroom 3.048m X 6.401m
Level: Basement - Other 2.743m X 3.048m
Level: Basement - Bathroom (# of pieces - 2) 1.956m X 1.829m
Level: Basement - Storage 1.524m X 1.829m
Level: Basement - Bathroom (# of pieces - 4) 3.353m X 3.048m
Level: Main - Living room 3.658m X 4.877m
Level: Main - Kitchen 3.658m X 5.486m
Level: Main - Bedroom 3.048m X 3.353m
Level: Main - Dining room 3.048m X 3.353m
Level: Main
- Listing source url Https://www.realtor.ca/real-estate/28994178/08-garnet-street-stewart-valley
- Listing type identifier Idx

$-531
/ Month

