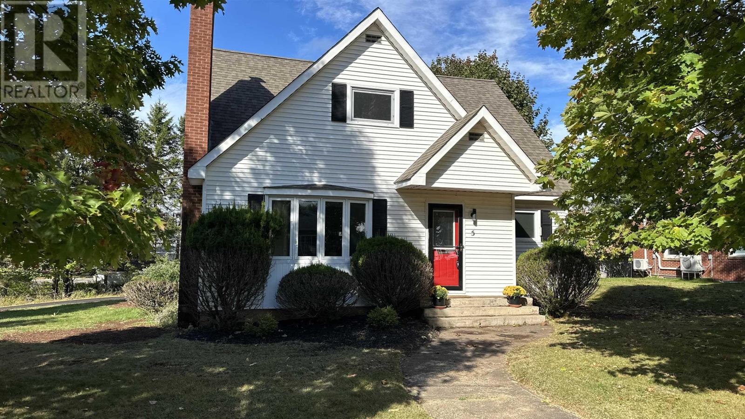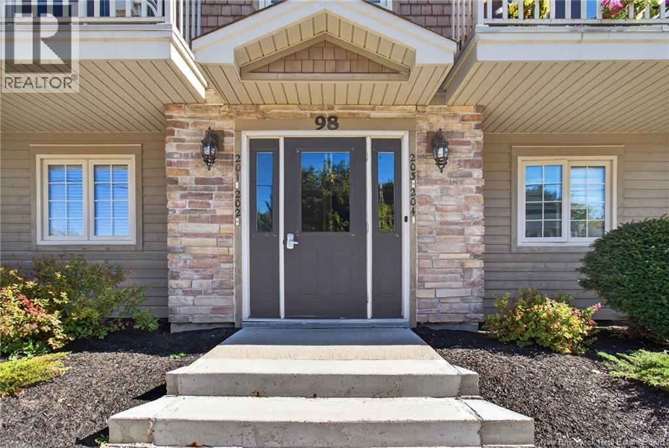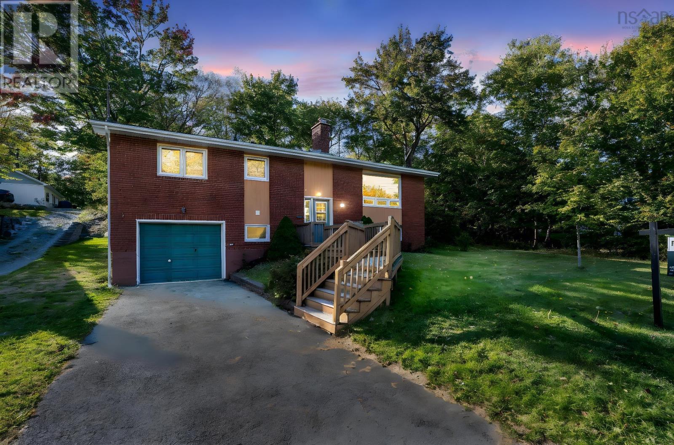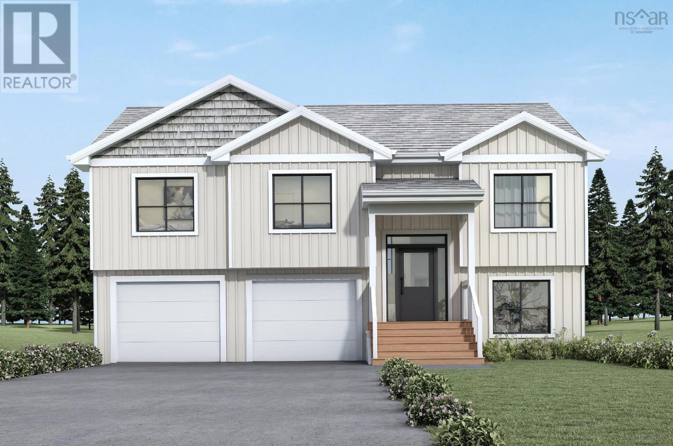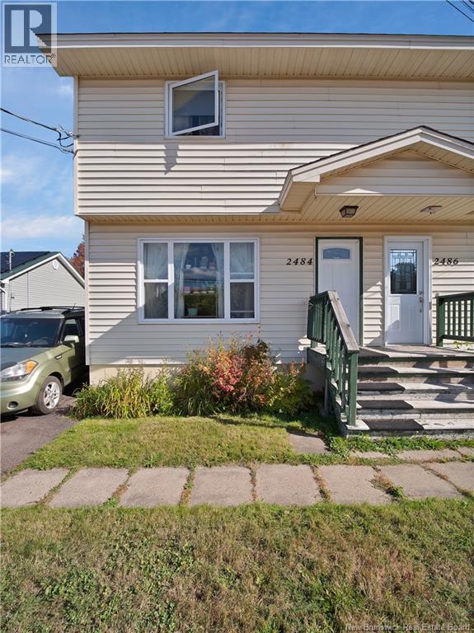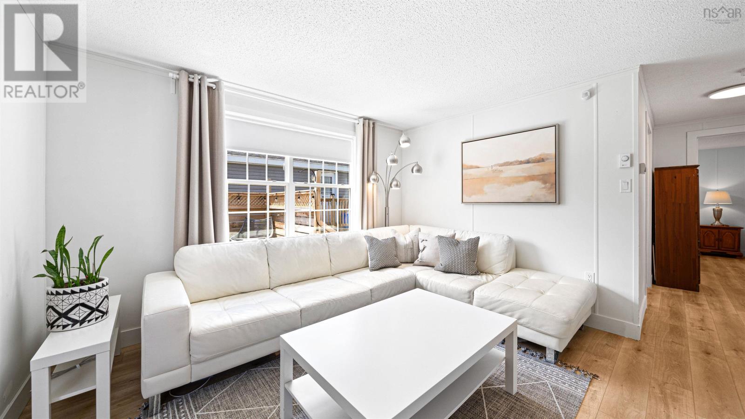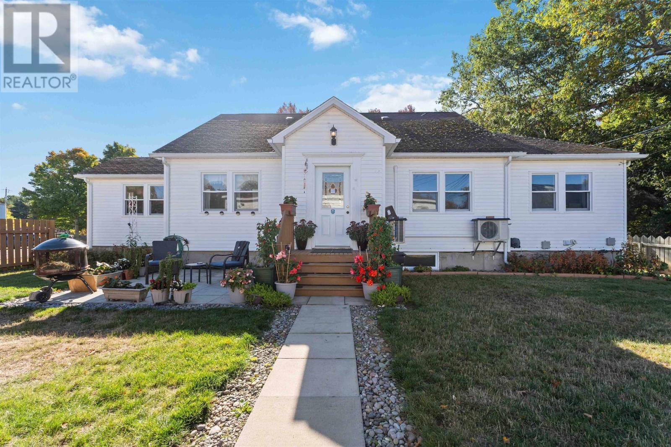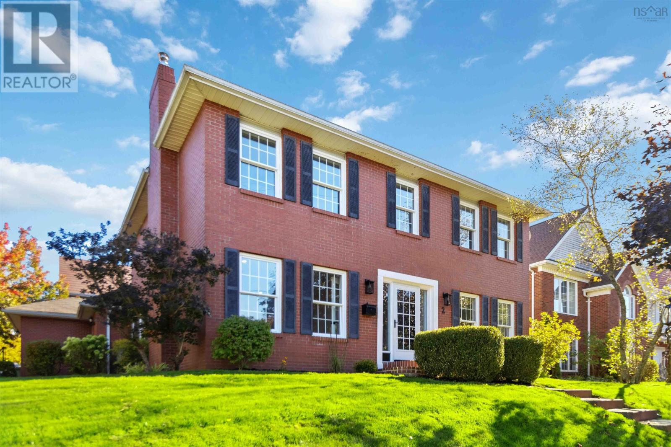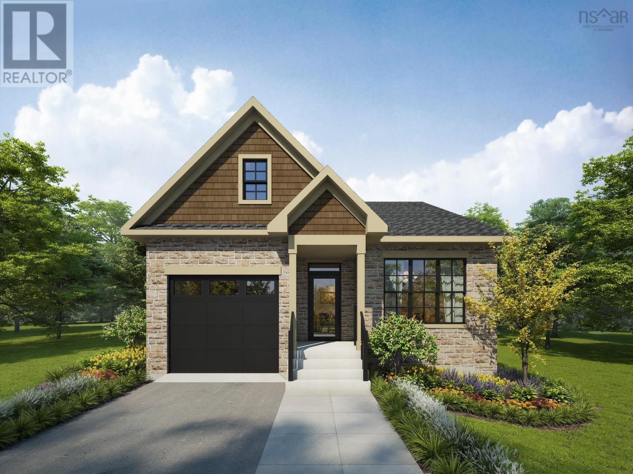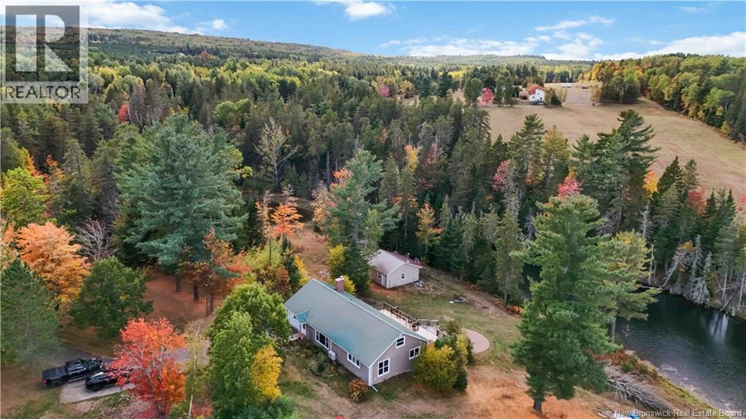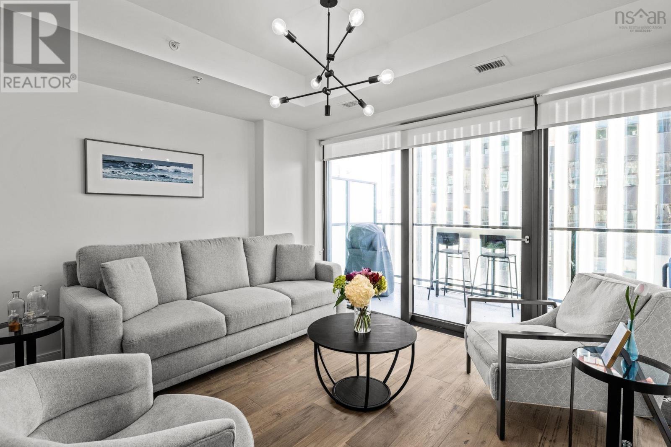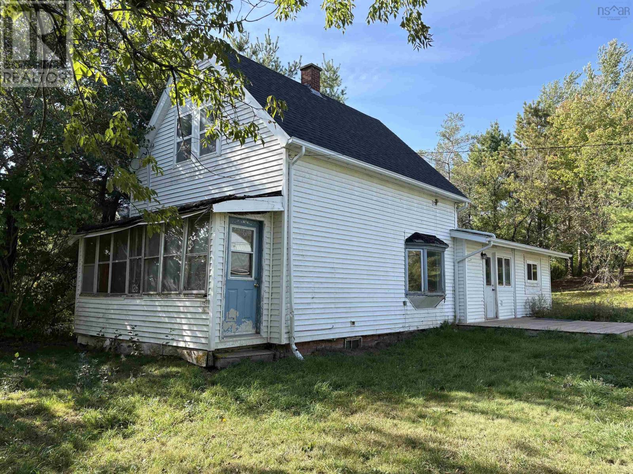
Highlights
This home is
69%
Time on Houseful
15 Days
Stewiacke
-3.9%
Description
- Home value ($/Sqft)$129/Sqft
- Time on Houseful15 days
- Property typeSingle family
- Lot size0.52 Acre
- Mortgage payment
Nestled in the heart of Stewiacke, this charming 1½-storey detached home offers a rare combination of convenience, character, and potential. With 3 bedrooms, 2 full baths, and approximately 1,400 sq ft of living space, this property is ideal for first-time buyers, growing families, or investors looking for value. This home blends practical features with charm. Having the primary bedroom downstairs is a big plus for accessibility and convenience. The generous yard provides both privacy and space for gardening, expansion, or outdoor living. With no shared walls and a desirable in-town location, you get the best of both peaceful residential life and access to local amenities. (id:63267)
Home overview
Amenities / Utilities
- Cooling Heat pump
- Sewer/ septic Septic system
Exterior
- # total stories 2
- Has garage (y/n) Yes
Interior
- # full baths 2
- # total bathrooms 2.0
- # of above grade bedrooms 3
- Flooring Hardwood, wood
Location
- Subdivision Stewiacke
- Directions 1976372
Lot/ Land Details
- Lot dimensions 0.5175
Overview
- Lot size (acres) 0.52
- Building size 1400
- Listing # 202523667
- Property sub type Single family residence
- Status Active
Rooms Information
metric
- Bedroom 6.6m X 19.5m
Level: 2nd - Bedroom 10.7m X 17.3m
Level: 2nd - Den 6.6m X 10.7m
Level: Main - Primary bedroom 12.5m X 7m
Level: Main - Living room 10.8m X 10.6m
Level: Main - Kitchen 9.3m X 11.7m
Level: Main - Bathroom (# of pieces - 1-6) 10.4m X 11.3m
Level: Main - Dining room 11.3m X 8.1m
Level: Main - Ensuite (# of pieces - 2-6) 6.4m X 6.5m
Level: Main
SOA_HOUSEKEEPING_ATTRS
- Listing source url Https://www.realtor.ca/real-estate/28880012/126-george-street-stewiacke-stewiacke
- Listing type identifier Idx
The Home Overview listing data and Property Description above are provided by the Canadian Real Estate Association (CREA). All other information is provided by Houseful and its affiliates.

Lock your rate with RBC pre-approval
Mortgage rate is for illustrative purposes only. Please check RBC.com/mortgages for the current mortgage rates
$-480
/ Month25 Years fixed, 20% down payment, % interest
$
$
$
%
$
%

Schedule a viewing
No obligation or purchase necessary, cancel at any time
Nearby Homes
Real estate & homes for sale nearby

