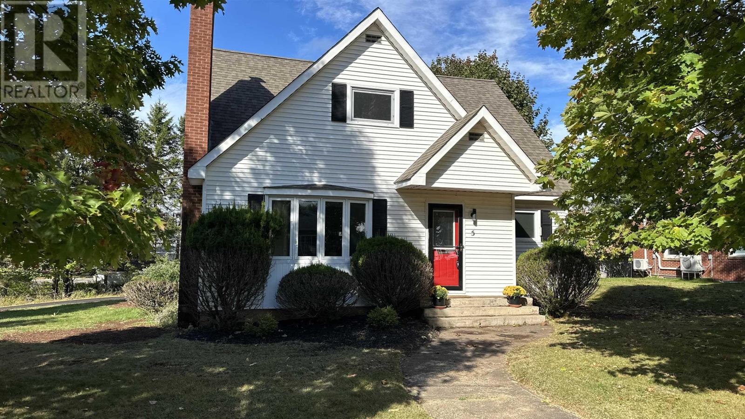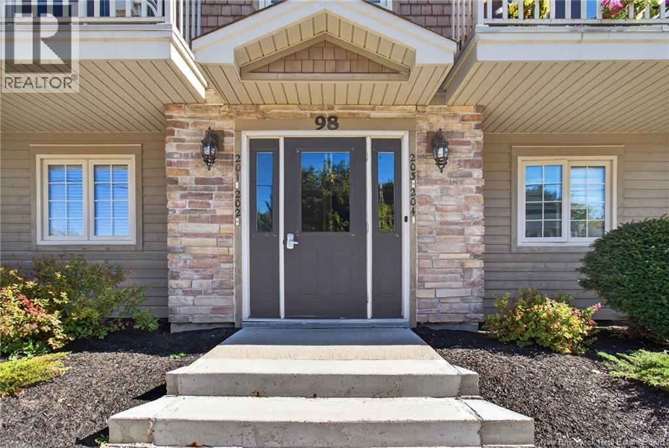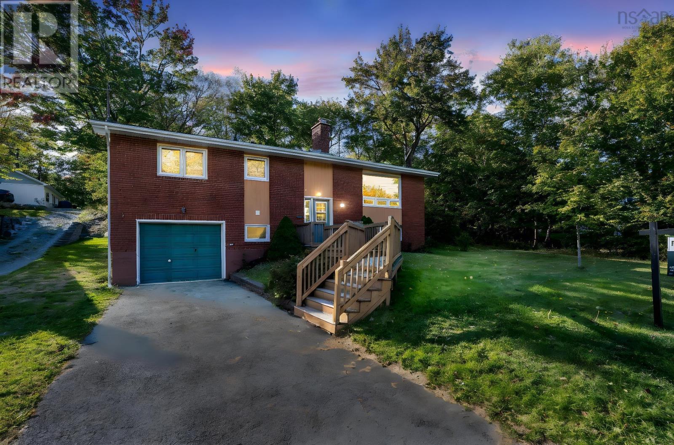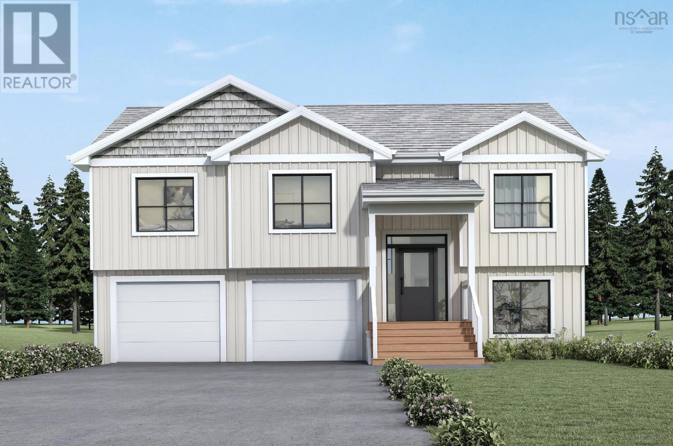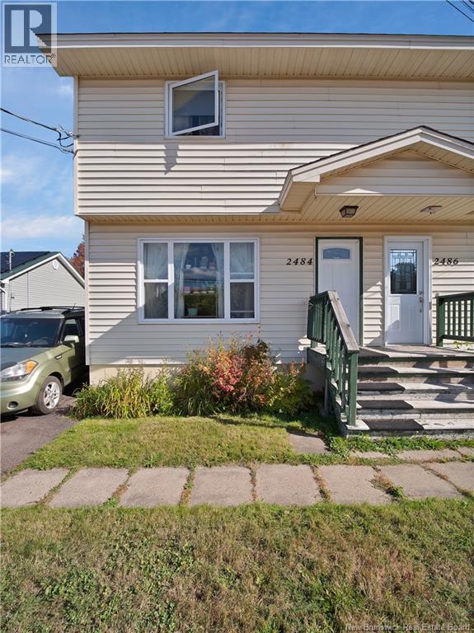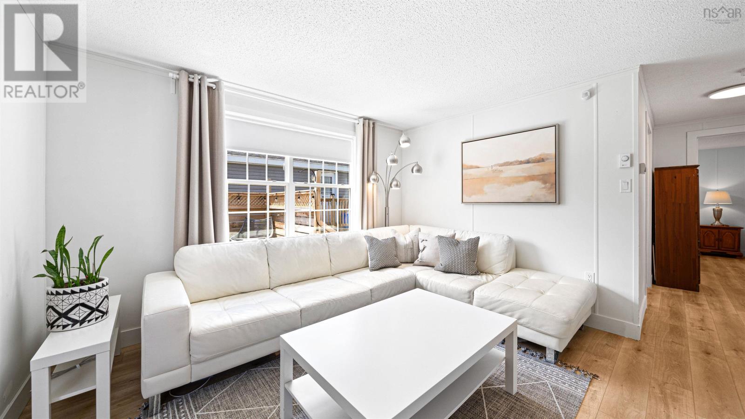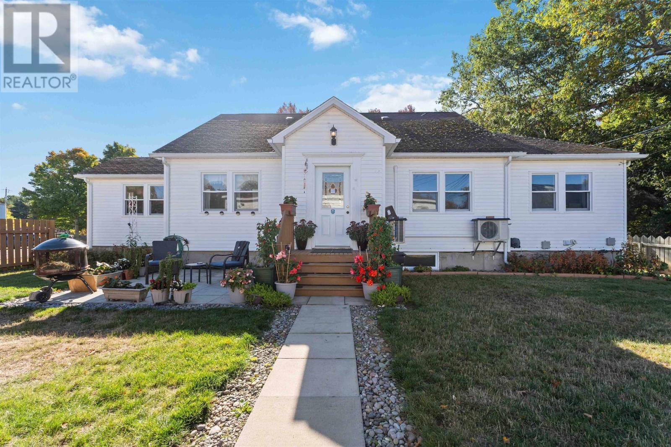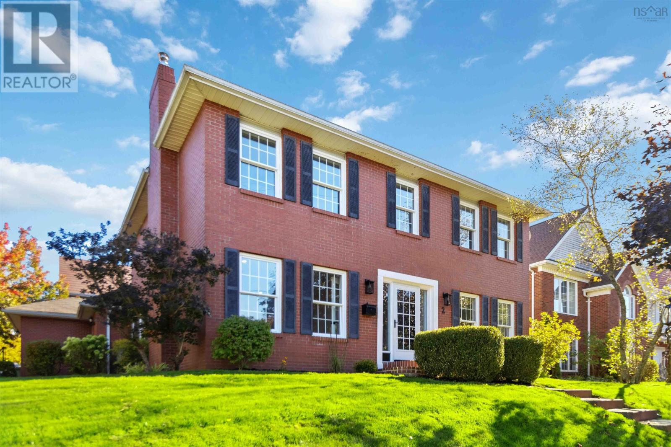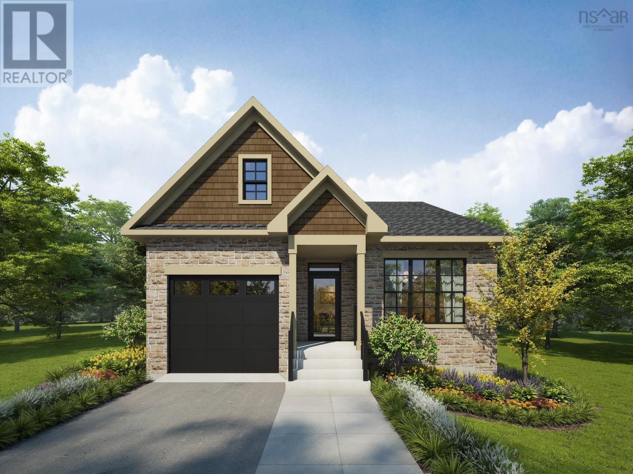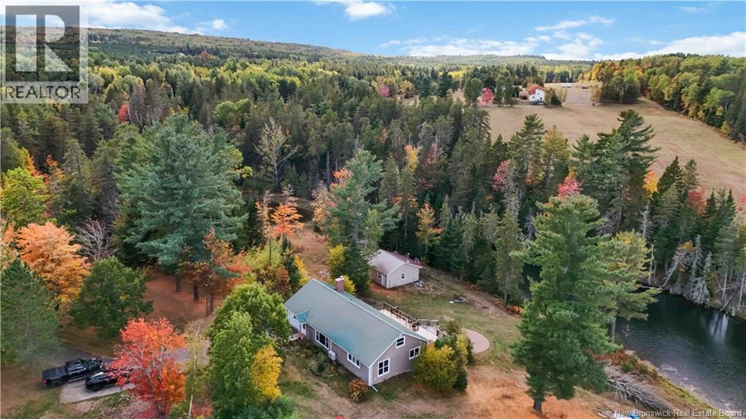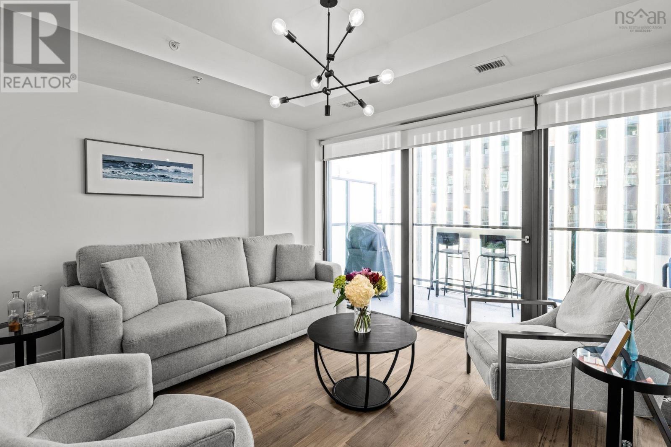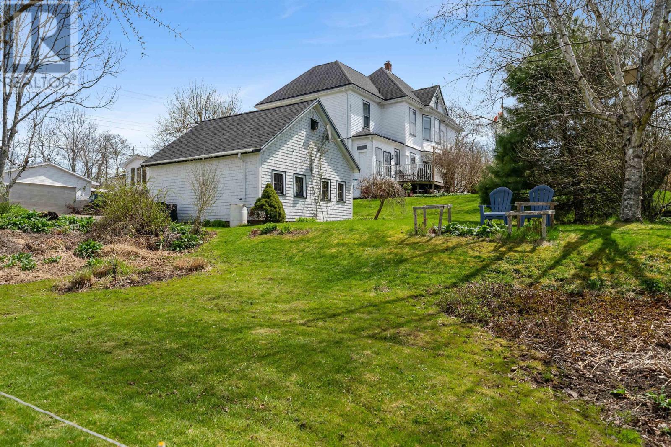
Highlights
Description
- Home value ($/Sqft)$211/Sqft
- Time on Houseful148 days
- Property typeSingle family
- Lot size0.61 Acre
- Year built1905
- Mortgage payment
A wrap-around veranda and stained glass window welcomes you to 138 Main St E, Stewiacke. This stately century home, built in 1905, offers modern comforts of today surrounded by the charm of yesteryear. Currently operating as a successful Bed & Breakfast for the past 20 years, this property offers an income opportunity or a comfortable and spacious family home. Inside, youll find 4 generous bedrooms and 4 full bathrooms, along with two cozy dens, living/dining room, a dedicated office, and over 500 sq. ft. of unfinished attic space ready for your vision. Outside, enjoy a double car garage and a second landscaped lot (with its own PID) that looks like a private parkfeaturing mature trees, fruit trees, perennial gardens and tranquil green space. Located just 20 minutes from Halifax Stanfield International Airport, and 20 minutes from Truro, this unique property offers convenience, beauty, and potential. Come see why "The Nelson House" is one of the true gems in the town of Stewiacke. (id:63267)
Home overview
- Cooling Wall unit, heat pump
- Sewer/ septic Municipal sewage system
- # total stories 2
- Has garage (y/n) Yes
- # full baths 4
- # total bathrooms 4.0
- # of above grade bedrooms 4
- Flooring Carpeted, hardwood, vinyl
- Community features School bus
- Subdivision Stewiacke
- Directions 2141550
- Lot desc Landscaped
- Lot dimensions 0.6097
- Lot size (acres) 0.61
- Building size 2728
- Listing # 202510364
- Property sub type Single family residence
- Status Active
- Bathroom (# of pieces - 1-6) 8.1m X 7.9m
Level: 2nd - Bedroom 13.2m X 12.4m
Level: 2nd - Ensuite (# of pieces - 2-6) 11m X 4.11m
Level: 2nd - Bedroom 14.4m X 13.6m
Level: 2nd - Bathroom (# of pieces - 1-6) 10.1m X 57m
Level: 2nd - Bedroom 12.4m X 13.2m
Level: 2nd - Bedroom 10.1m X 10.1m
Level: 2nd - Den 9.8m X 12.8m
Level: 2nd - Bathroom (# of pieces - 1-6) 9.2m X 9.1m
Level: Main - Dining room 14.6m X 12.8m
Level: Main - Family room 12.8m X 14.4m
Level: Main - Den 11.3m X 7.8m
Level: Main - Laundry 9.1m X 5.3m
Level: Main - Eat in kitchen 14.1m X 14.6m
Level: Main - Foyer 10.1m X 3.5m
Level: Main - Mudroom 4.7m X NaNm
Level: Main - Living room 13m X 15.7m
Level: Main
- Listing source url Https://www.realtor.ca/real-estate/28283426/138-main-street-stewiacke-stewiacke
- Listing type identifier Idx

$-1,533
/ Month

