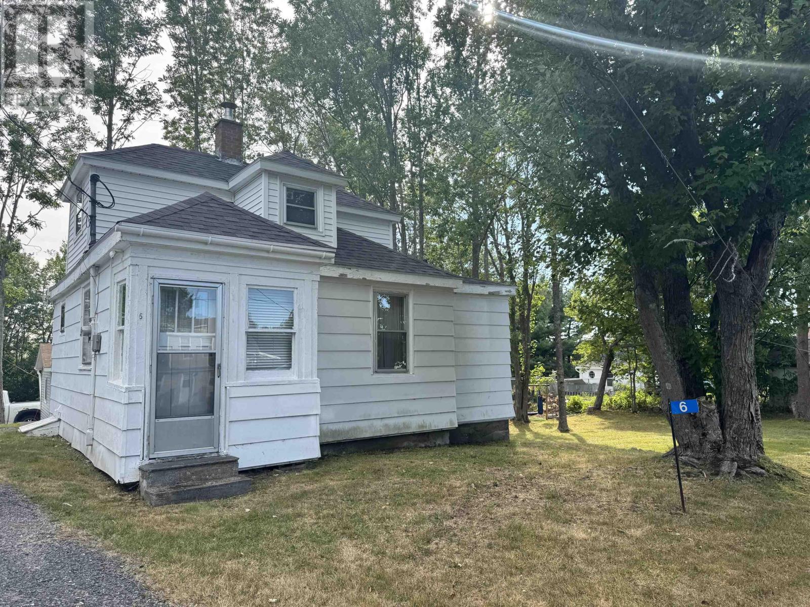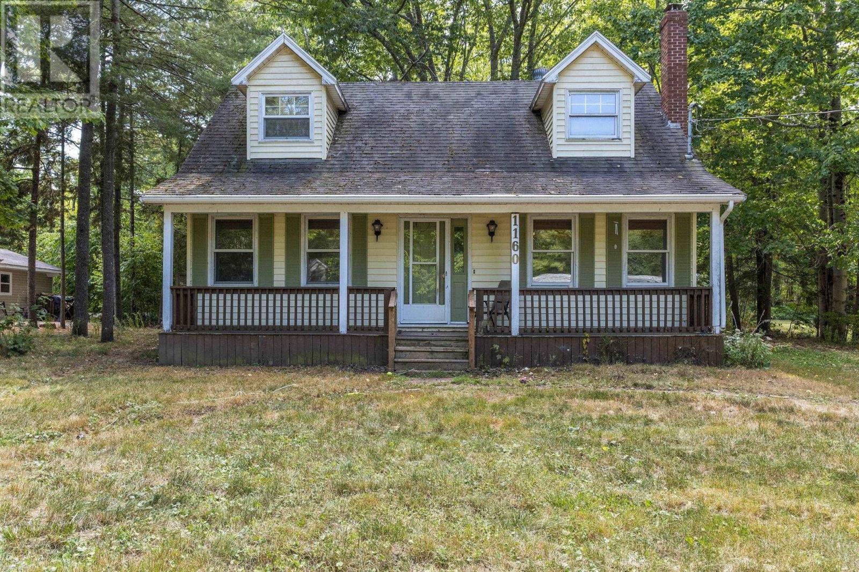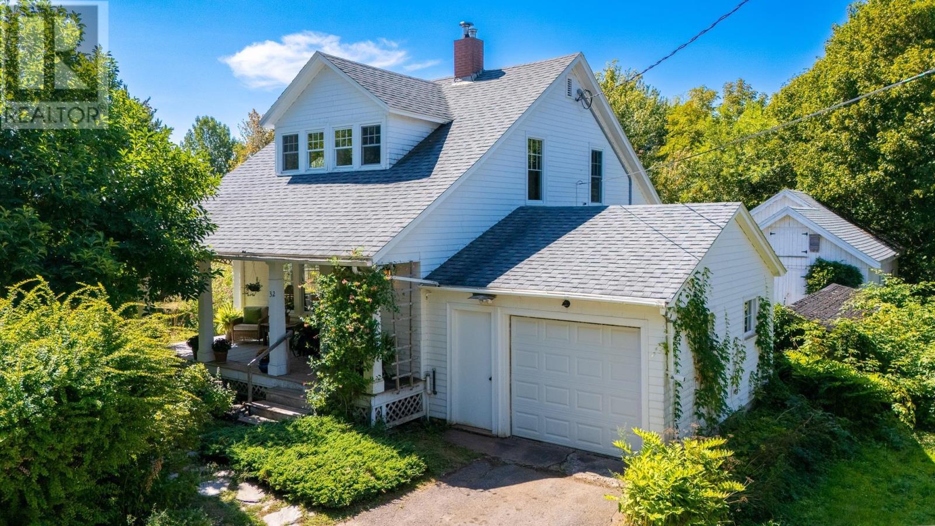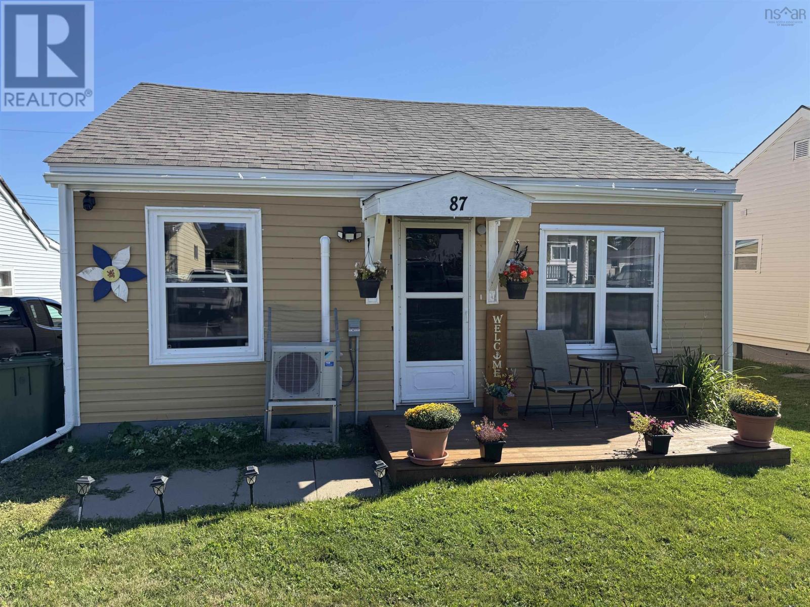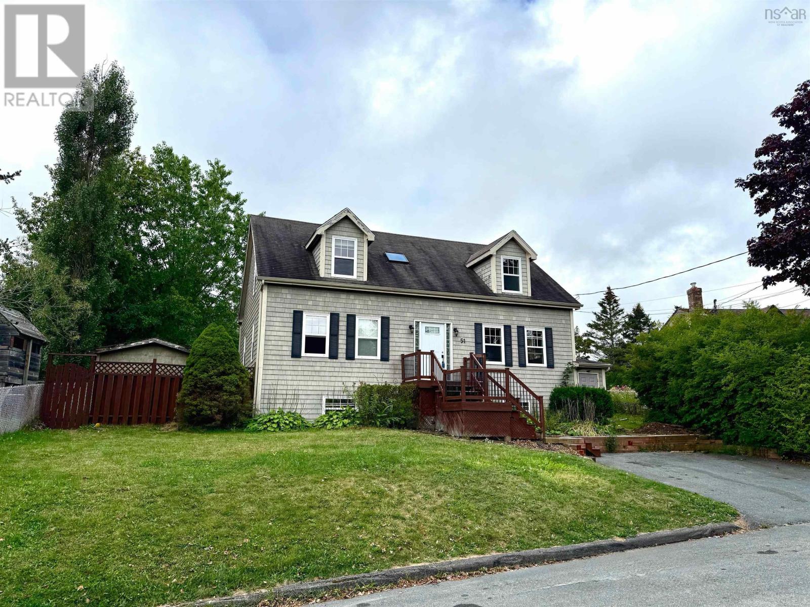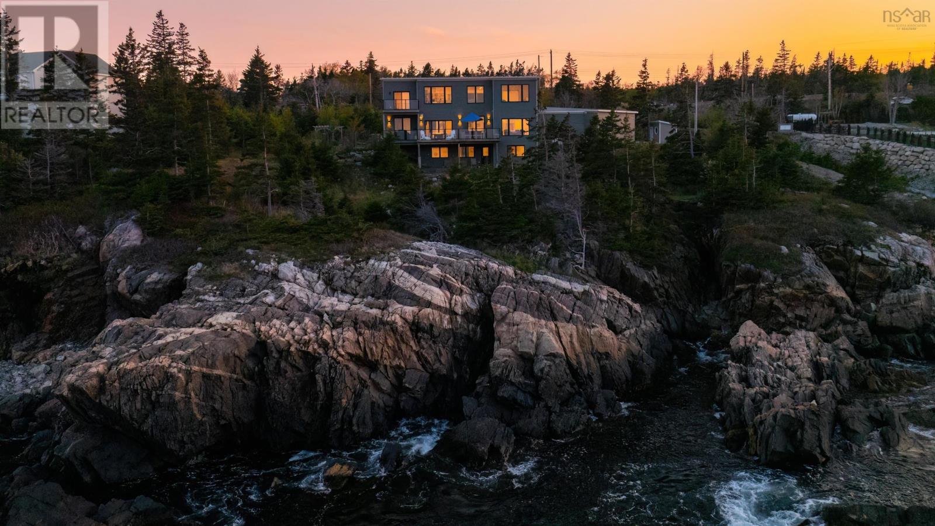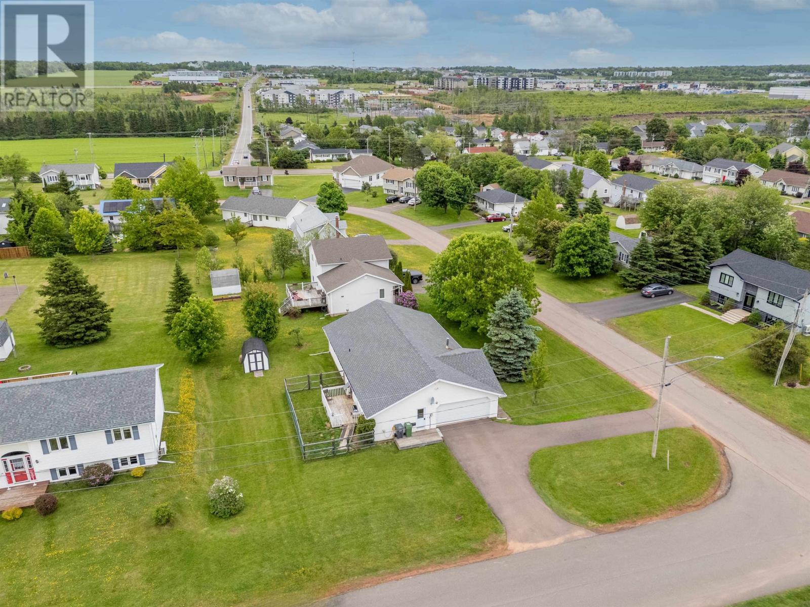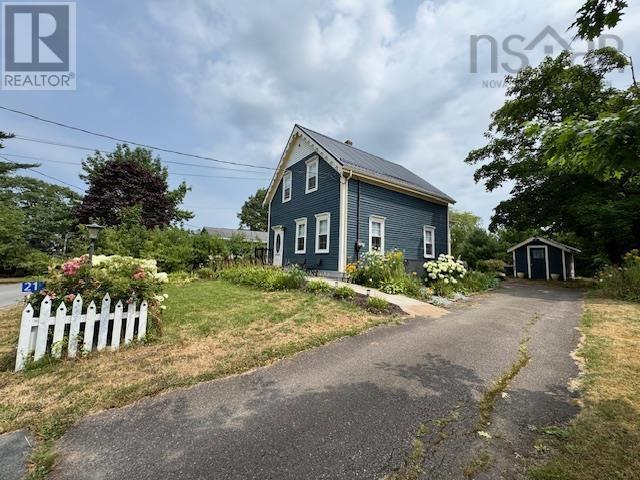
Highlights
Description
- Home value ($/Sqft)$256/Sqft
- Time on Houseful30 days
- Property typeSingle family
- Lot size0.33 Acre
- Year built1925
- Mortgage payment
Welcome to this charming and extensively updated home in the heart of the Town of Stewiacke! 3 Bedroom 2 Bathroom. This move-in ready property is connected to municipal water and sewer and features a fully ducted heat pump system to keep you cool all summer and cozy in the winter. Major updates have been completed throughout, offering peace of mind and modern comfort. A durable metal roof was installed on both the home and shed (2023), and a GenerLink system with a suitable generator ensures you're always prepared. Flooring has been upgraded with stylish stone-core vinyl planks throughout most of the main level, along porcelain vinyl in the bathroom / laundry area. The kitchen was fully renovated with new cabinets, counters, added wall insulation, and appliances including a built-in dishwasher. The bathroom features an updated vanity, shower head, and plumbing. The laundry area includes a new stackable washer/dryer, new toilet, sink, and dryer vent. Additional upgrades include: new light fixtures and Roman shades in most rooms, updated light switches, a new sump pump, new side door off the kitchen, and fresh paint inside (most rooms) and exterior painted (2024). Enjoy the newly built front corner deck and paved walkway (2025)perfect for relaxing or entertaining. This home blends comfort, function, and style in a quiet community thats centrally located between Halifax and Truro. Whether youre a first-time buyer or looking to downsize, this one is not to be missed! (id:63267)
Home overview
- Cooling Central air conditioning, heat pump
- Sewer/ septic Municipal sewage system
- # total stories 2
- # full baths 1
- # half baths 1
- # total bathrooms 2.0
- # of above grade bedrooms 3
- Flooring Hardwood, porcelain tile, vinyl plank
- Community features Recreational facilities, school bus
- Subdivision Stewiacke
- Lot desc Landscaped
- Lot dimensions 0.3313
- Lot size (acres) 0.33
- Building size 1560
- Listing # 202519711
- Property sub type Single family residence
- Status Active
- Bedroom 11.11m X 9.7m
Level: 2nd - Primary bedroom 15m X 11.1m
Level: 2nd - Bathroom (# of pieces - 1-6) 8.11m X 11.1m
Level: 2nd - Bedroom 8.1m X 11m
Level: 2nd - Living room 14.3m X 13.4m
Level: Main - Foyer 16.8m X 5.8m
Level: Main - Kitchen 17.4m X 11.8m
Level: Main - Dining room 14.3m X 13.2m
Level: Main - Bathroom (# of pieces - 1-6) 8.7m X NaNm
Level: Main
- Listing source url Https://www.realtor.ca/real-estate/28694727/21-asquith-avenue-stewiacke-stewiacke
- Listing type identifier Idx

$-1,066
/ Month

