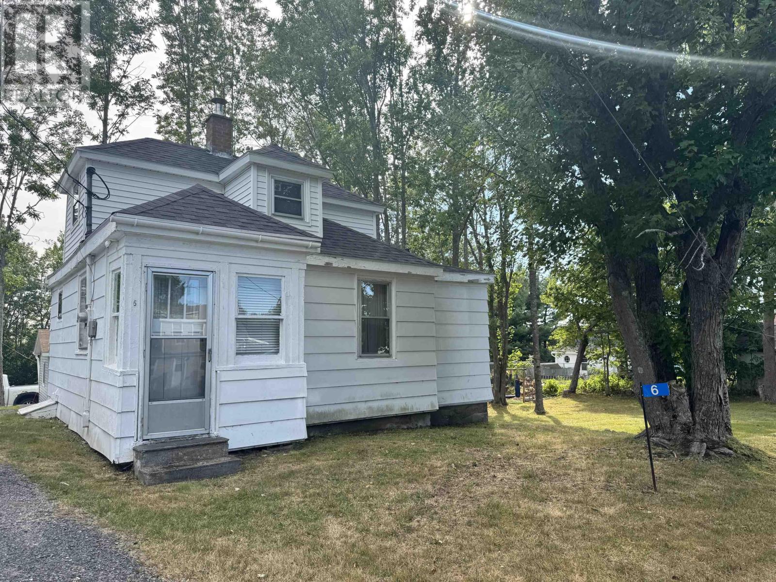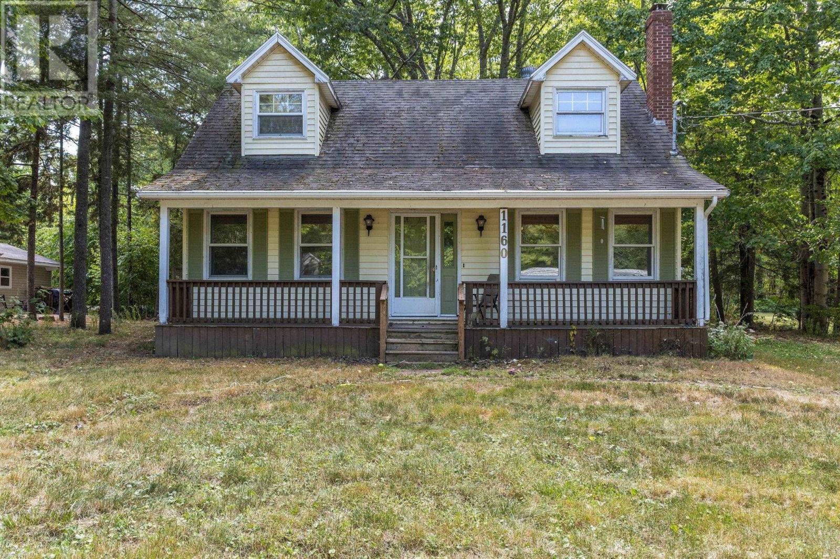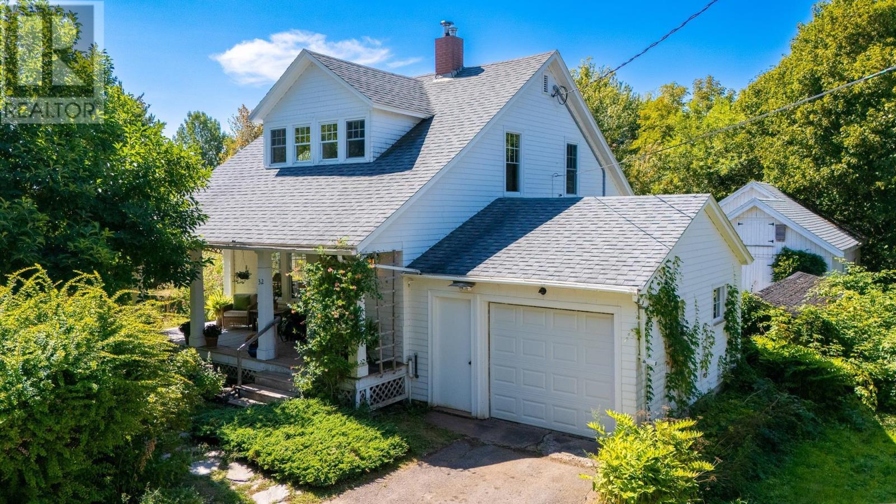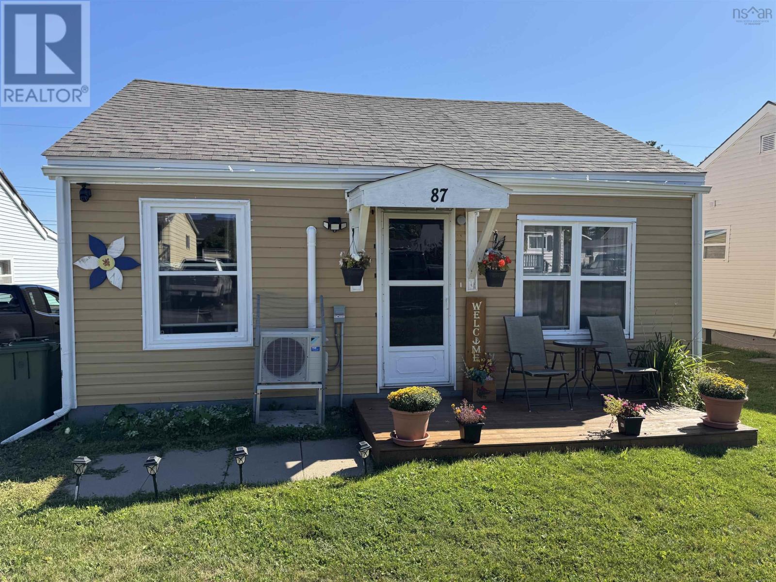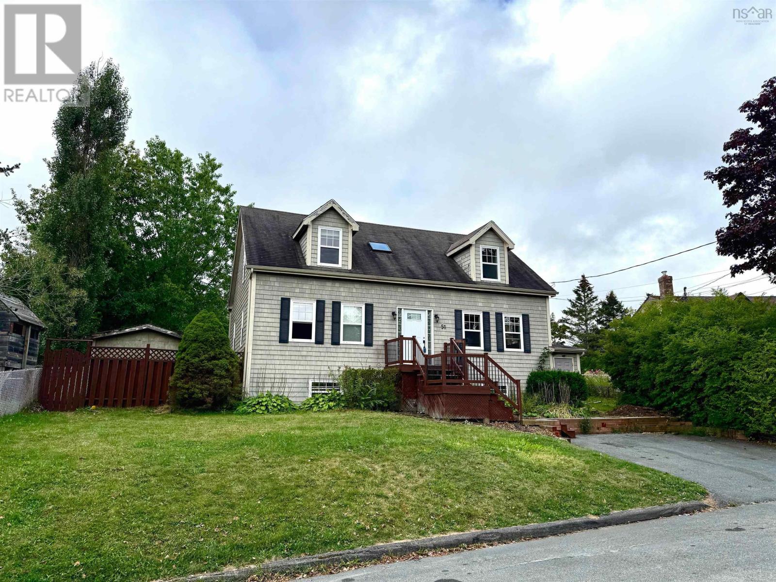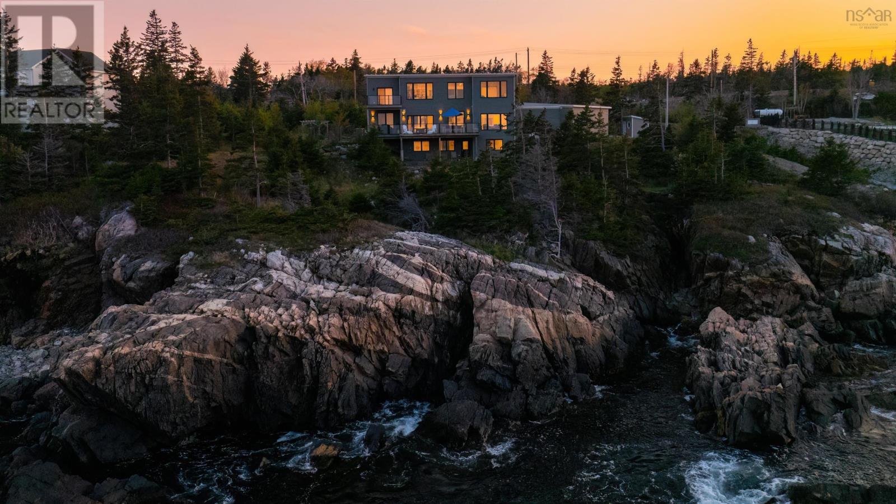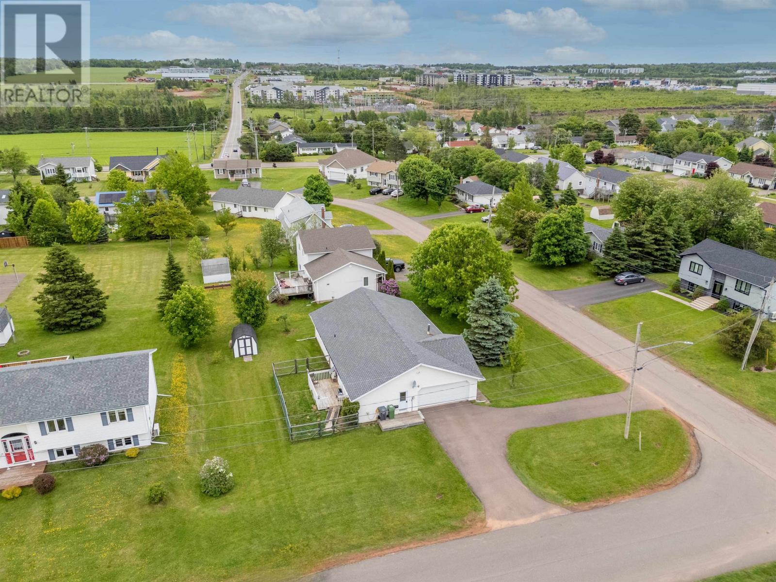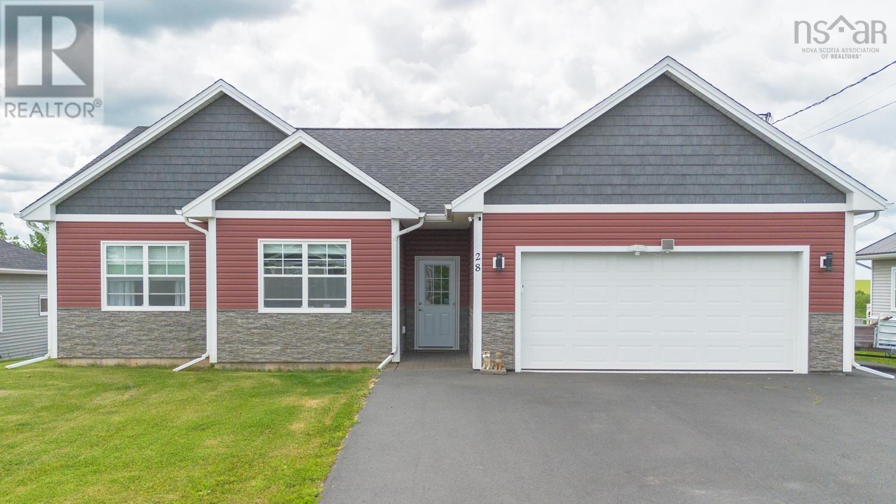
28 Ridge Ave
28 Ridge Ave
Highlights
Description
- Home value ($/Sqft)$348/Sqft
- Time on Houseful94 days
- Property typeSingle family
- StyleBungalow
- Lot size8,912 Sqft
- Year built2021
- Mortgage payment
Located in the subdivision of Stewiacke River Crossing, this 4-year-old home offers a practical layout and quality features in a convenient location. The community is within walking distance to a doctors office, physio/chiropractor/massage services, dental clinic, public library, grocery and liquor stores, and a variety of local shops and restaurants. A major hospital is 20 minutes away, and theres a new elementary school in town. The Halifax Airport is 25 minutes away, and Halifax is a 45-minute drive. Inside, the home has 9-foot ceilings throughout and an open-concept living, dining, and kitchen area. The kitchen features quartz countertops, ample cabinetry including a pantry and pull-out for garbage and recycling, stainless steel appliances (fridge, stove with double oven, dishwasher, and over-the-range microwave), and a center island with pendant lighting. Patio doors lead to a large sundeck with a covered gazebo, privacy wall, and space for outdoor dining. The backyard also includes a shed and a newly planted hedge line. The front entry has a double coat closet and access to the heated double garage with remote door opener and man door to a paved walkway and side yard. The primary bedroom includes a walk-in closet and 3-piece ensuite with a walk-in shower, built-in seat, linen storage, and shower lighting. Two additional bedrooms and a full bath offer space for guests or hobbies. The laundry is tucked into a closet with built-in storage above, and both washer and dryer are included. The washing machine has a pedestal washer. A linen closet is located in the hallway. Heating is provided by a ductless heat pump and electric in-floor heating with four zones, including one for the garage. This move-in ready, wheelchair-accessible home is a great option in a connected and walkable community. (id:63267)
Home overview
- Cooling Heat pump
- Sewer/ septic Municipal sewage system
- # total stories 1
- Has garage (y/n) Yes
- # full baths 2
- # total bathrooms 2.0
- # of above grade bedrooms 3
- Flooring Laminate, vinyl plank
- Community features School bus
- Subdivision Stewiacke
- Directions 1459162
- Lot desc Landscaped
- Lot dimensions 0.2046
- Lot size (acres) 0.2
- Building size 1406
- Listing # 202513221
- Property sub type Single family residence
- Status Active
- Laundry 5.5m X 3.1m
Level: Main - Kitchen 20m X 12.9m
Level: Main - Ensuite (# of pieces - 2-6) 8.5m X 7.8m
Level: Main - Dining room combo
Level: Main - Primary bedroom 13.8m X 13.11m
Level: Main - Bedroom 11.1m X 12m
Level: Main - Living room 16.3m X 13.5m
Level: Main - Bathroom (# of pieces - 1-6) 10.11m X 5.8m
Level: Main - Other 7.6m X NaNm
Level: Main - Bedroom 9.1m X 9.8m
Level: Main - Foyer 11.8m X 5.1m
Level: Main
- Listing source url Https://www.realtor.ca/real-estate/28406477/28-ridge-avenue-stewiacke-stewiacke
- Listing type identifier Idx

$-1,306
/ Month

