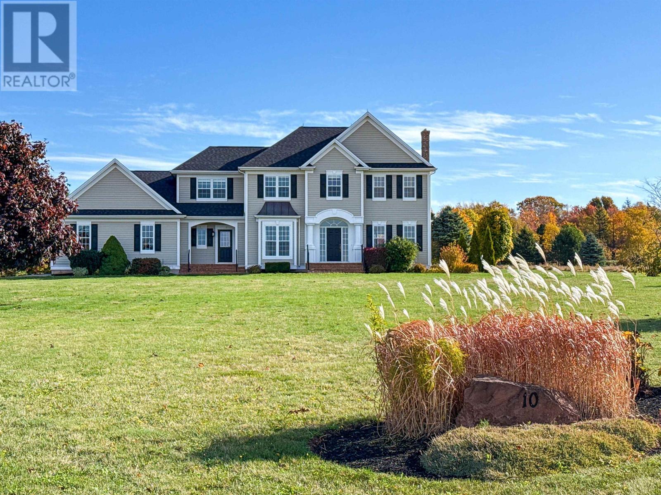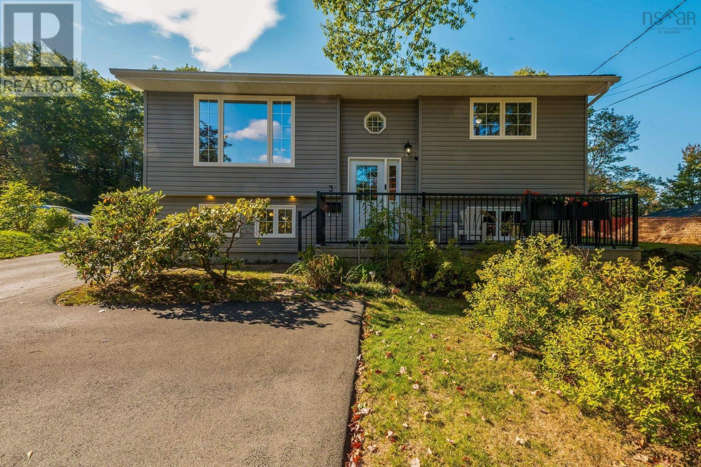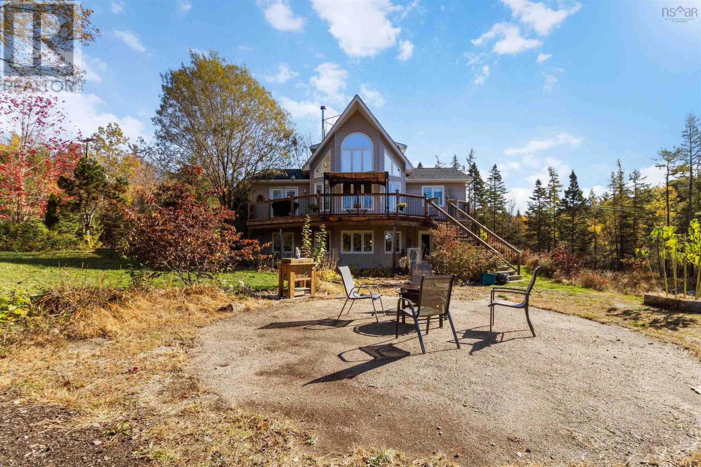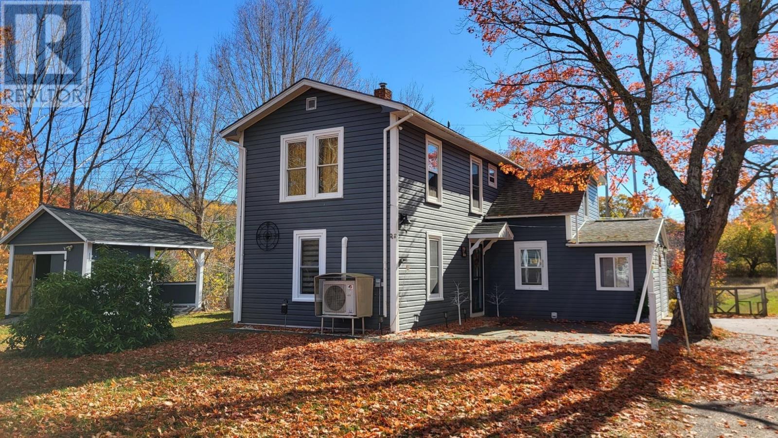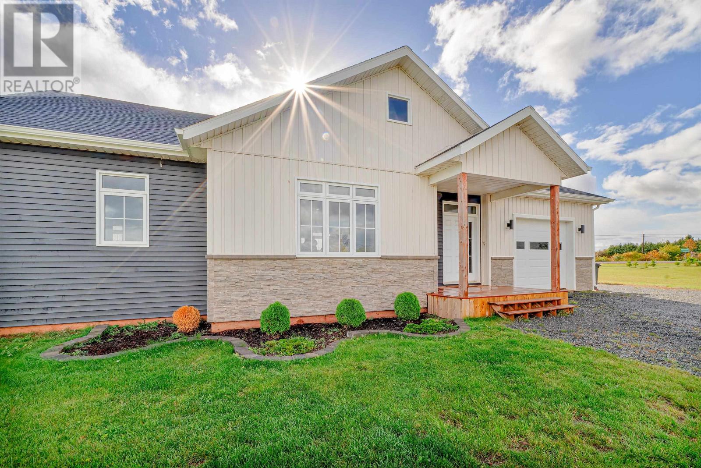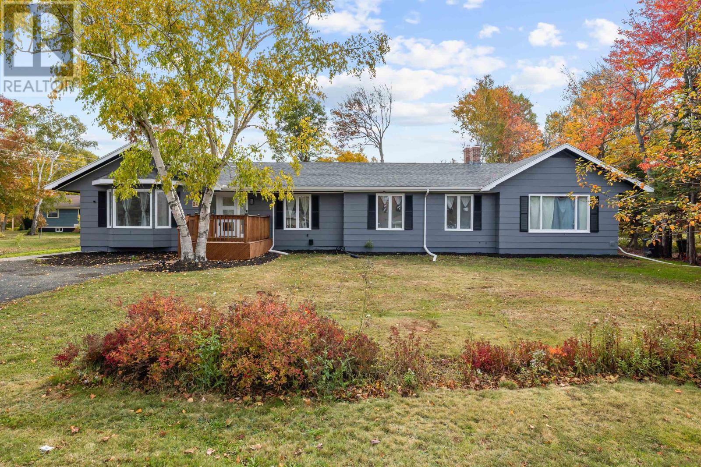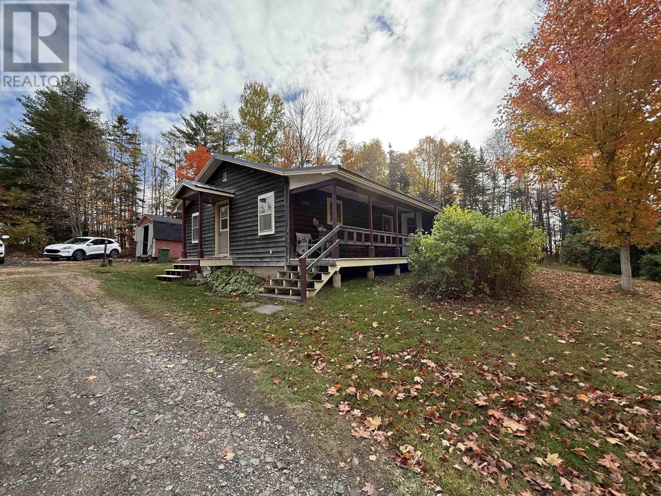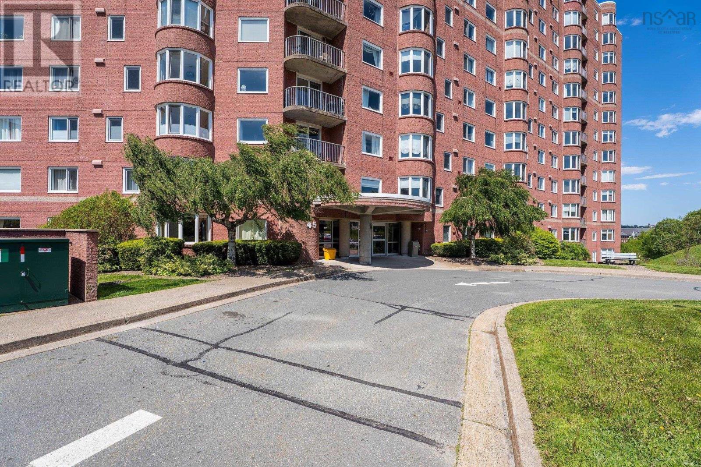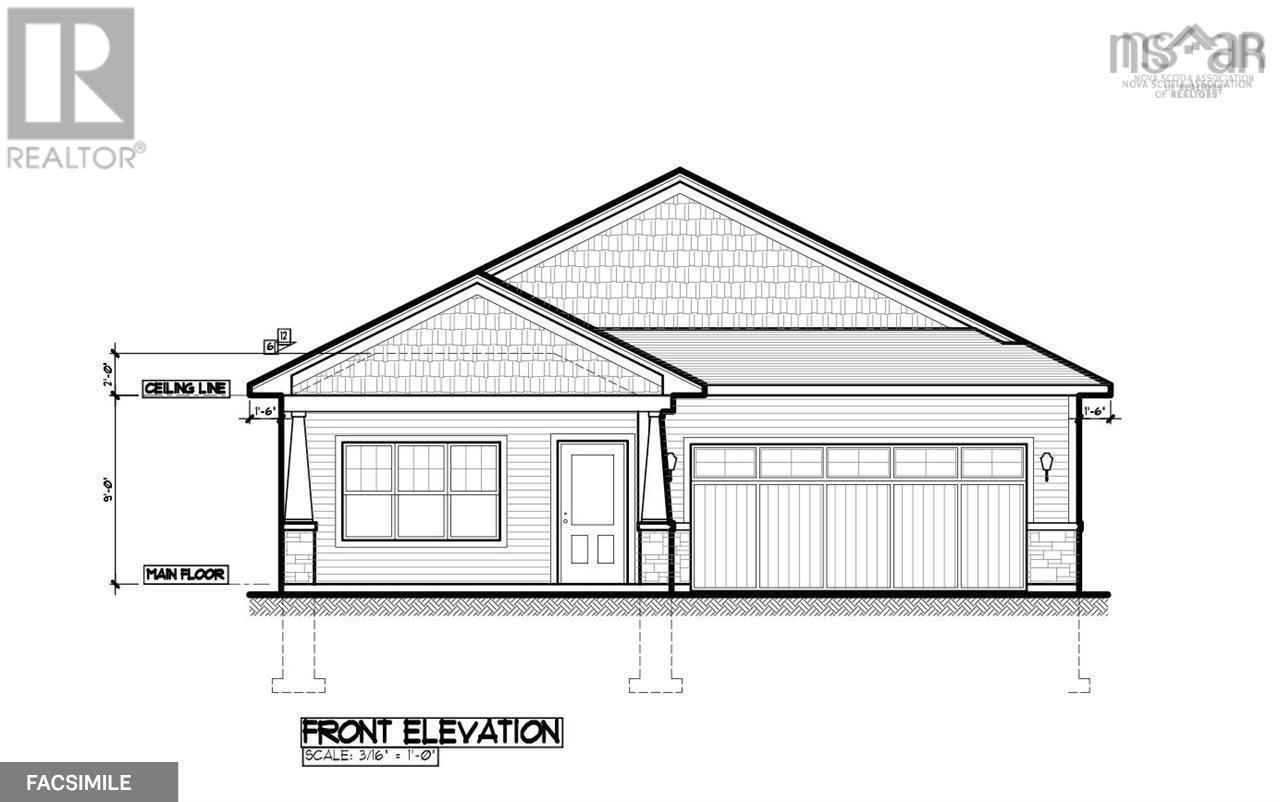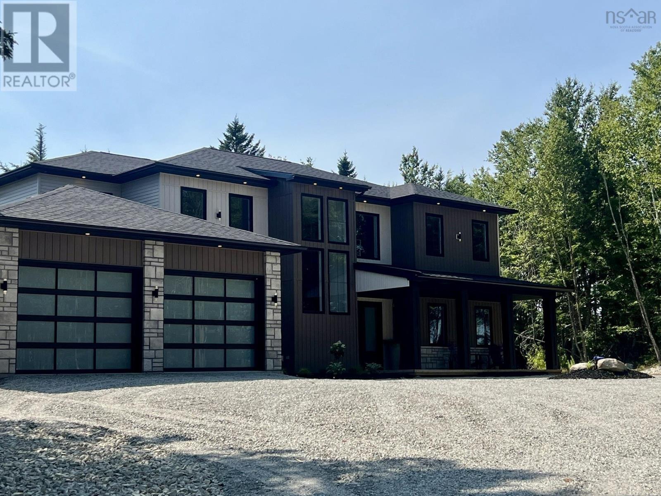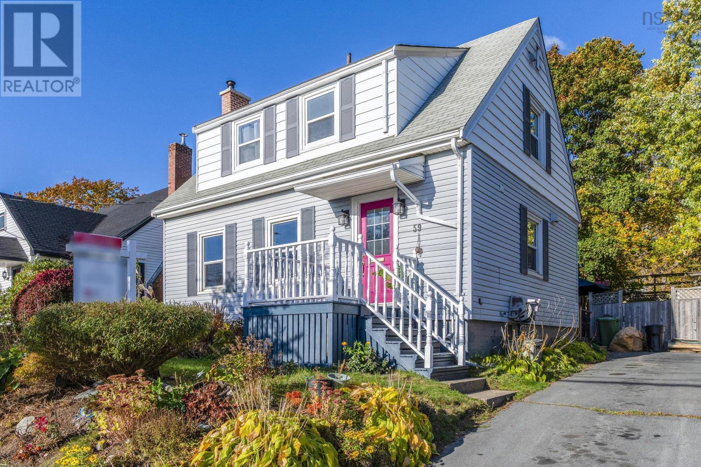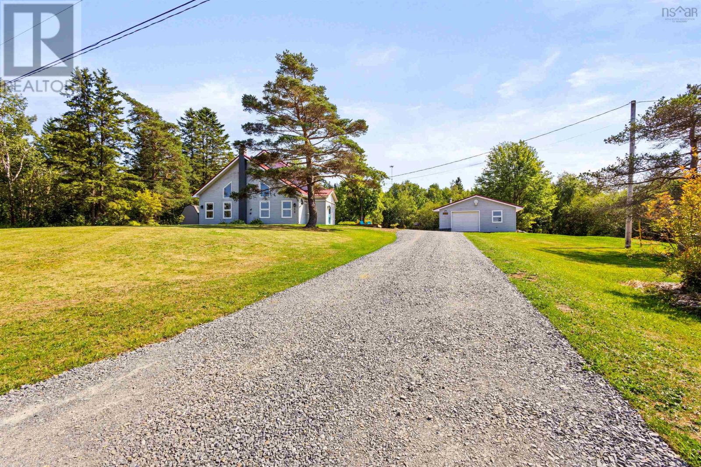
Highlights
Description
- Home value ($/Sqft)$349/Sqft
- Time on Houseful46 days
- Property typeSingle family
- Lot size1.49 Acres
- Year built2002
- Mortgage payment
Custom contemporary chalet style home on 1.49 landscaped acres with panoramic views of the Stewiacke River Valley. This 2-bedroom, 2-bath property offers an open-concept design with vaulted pine ceilings, a cozy fireplace, and efficient in-floor heating with ETS unit. The lofted primary suite features a walk-in closet and ensuite, while the main level provides an accessible bedroom, full bath, and laundry. Outdoors, enjoy a level backyard with a gazebo, shed, and a 22 x 24 insulated, heated garage, perfect for projects or storage. Relax and take in the tides, watch eagles soar, or garden in your private outdoor oasis. The new culvert ensures ease of access. Just 5 minutes from Hwy 102, this home offers the ideal balance of tranquility and accessibility. Many recent upgrades including new steel roof on house & garage, door's & windows. UV purification system Dual Head Ductless heat pumps and electric hot water in floor radiant heat with and ETS on the main level (id:63267)
Home overview
- Cooling Heat pump
- Sewer/ septic Septic system
- # total stories 2
- Has garage (y/n) Yes
- # full baths 2
- # total bathrooms 2.0
- # of above grade bedrooms 2
- Flooring Hardwood, laminate
- Subdivision Stewiacke
- View River view
- Directions 2106362
- Lot desc Landscaped
- Lot dimensions 1.49
- Lot size (acres) 1.49
- Building size 1404
- Listing # 202522633
- Property sub type Single family residence
- Status Active
- Ensuite (# of pieces - 2-6) 8m X 9.7m
Level: 2nd - Primary bedroom 17m X 11m
Level: 2nd - Bathroom (# of pieces - 1-6) 8m X 7.5m
Level: Main - Kitchen 20m X 10m
Level: Main - Dining room Combo
Level: Main - Living room 31m X 16m
Level: Main - Foyer 6m X 6m
Level: Main - Bedroom 10m X 10.3m
Level: Main
- Listing source url Https://www.realtor.ca/real-estate/28827917/320-main-street-w-stewiacke-stewiacke
- Listing type identifier Idx

$-1,307
/ Month

