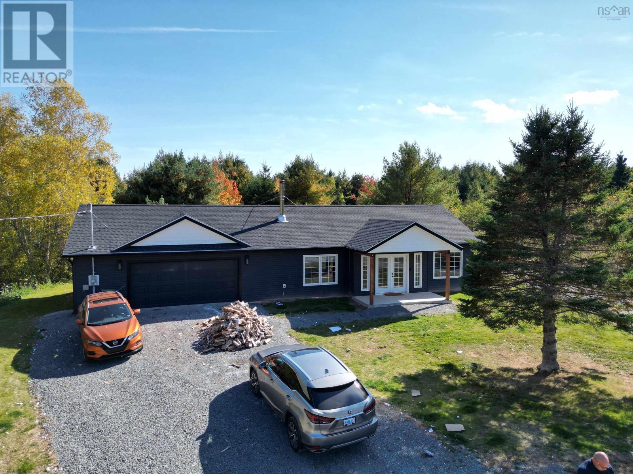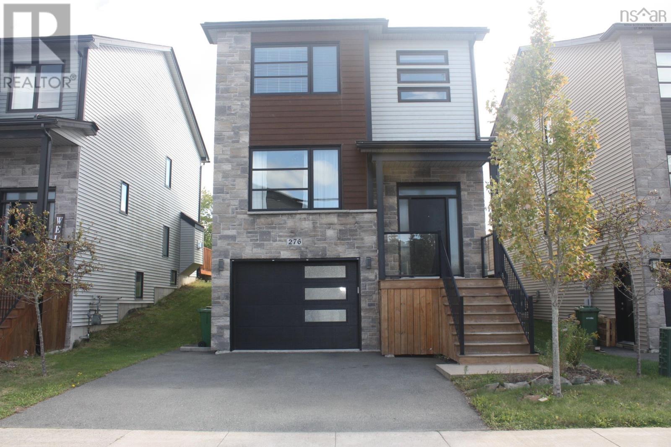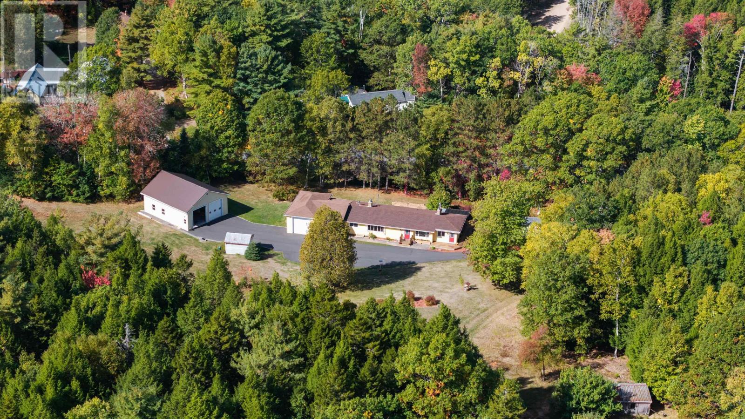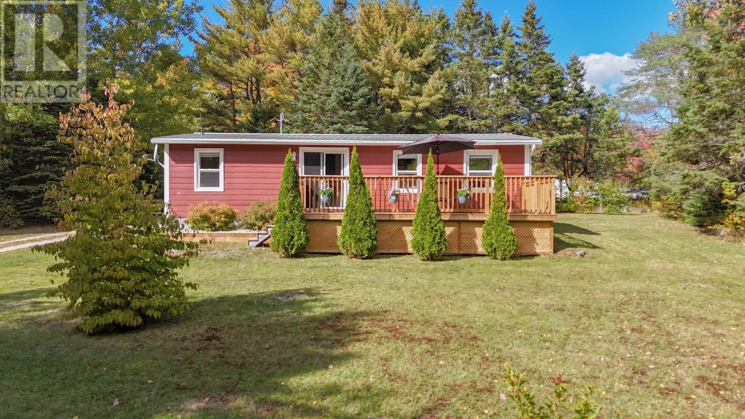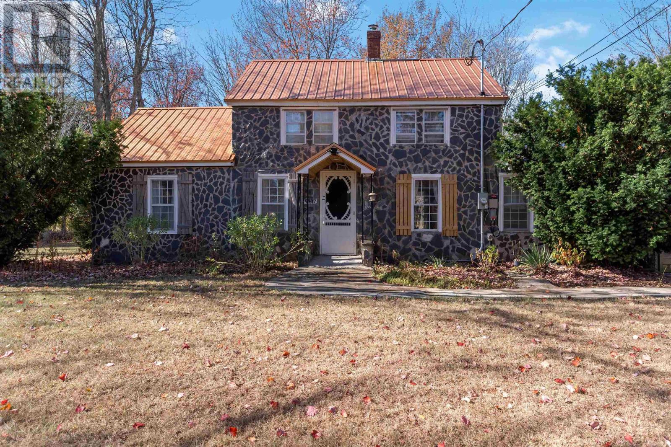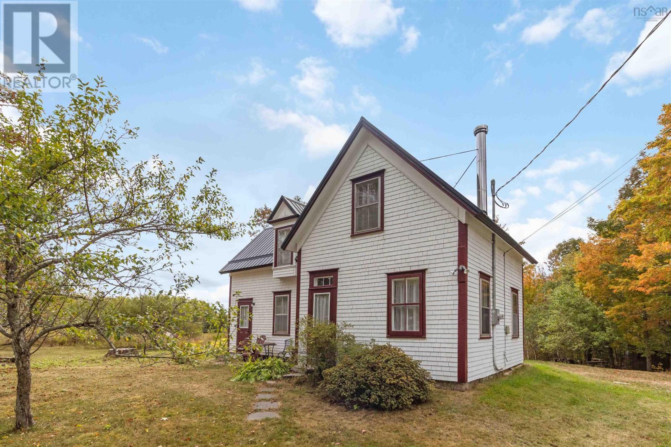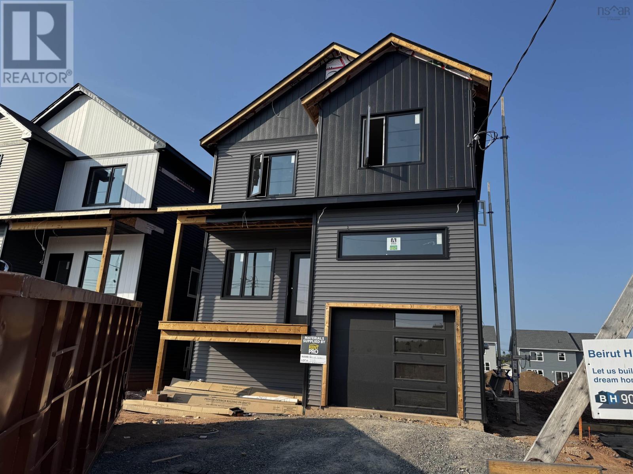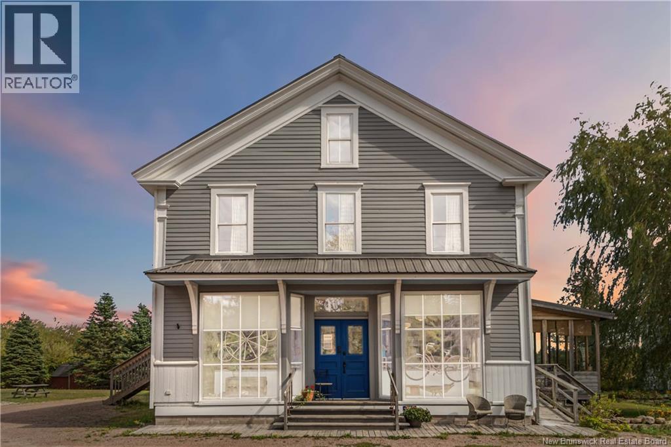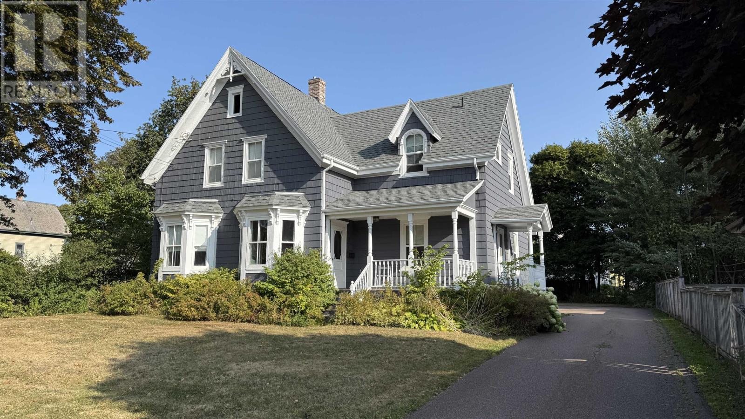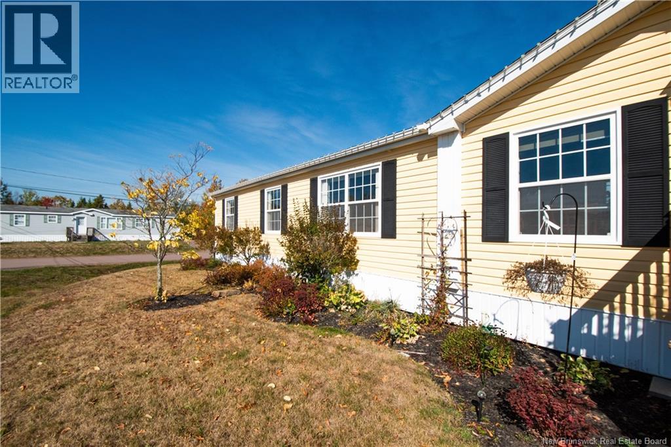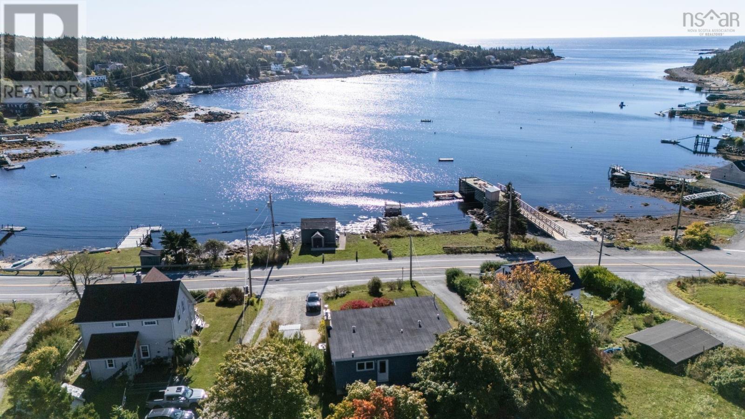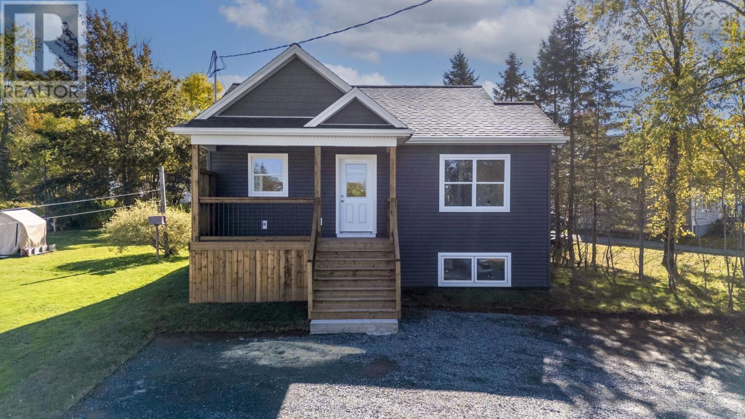
Highlights
Description
- Home value ($/Sqft)$279/Sqft
- Time on Housefulnew 20 hours
- Property typeSingle family
- StyleBungalow
- Lot size5,597 Sqft
- Mortgage payment
Welcome to this stunning new construction bungalow nestled in the charming town of Stewiacke, just minutes from Highway 102 and conveniently located near amenities and the elementary school. This inviting home features 3 bedroom and 3 full bathrooms, a thoughtful open concept layout that seamlessly connects the main floor living, dining, and kitchen areas, perfect for entertaining and family gatherings. On the main floor, you will also find two spacious bedrooms and two of the bathrooms, one being the primary suite complete with a walk in closet and ensuite. The lower level features the 3rd bedroom, a lovely size rec room, laundry room, storage and the 3rd bathroom. Step outside to enjoy the peace and tranquility of your covered front porch and back deck, ideal for morning coffee or evening relaxation. This beautifully designed bungalow has an ICF foundation and is located in a great location for quick access to Truro, Elmsdale or Halifax. Pics will b e updated as it moves along in construction, please check back (id:63267)
Home overview
- Cooling Heat pump
- Sewer/ septic Municipal sewage system
- # total stories 1
- # full baths 3
- # total bathrooms 3.0
- # of above grade bedrooms 3
- Flooring Laminate, tile
- Community features Recreational facilities, school bus
- Subdivision Stewiacke
- Lot dimensions 0.1285
- Lot size (acres) 0.13
- Building size 1968
- Listing # 202520349
- Property sub type Single family residence
- Status Active
- Utility 12.3m X 7.8m
Level: Lower - Family room 15.1m X 38m
Level: Lower - Bathroom (# of pieces - 1-6) 6.8m X 7.8m
Level: Lower - Bedroom 14.6m X 12.3m
Level: Lower - Laundry 7.9m X 7.8m
Level: Lower - Bedroom 12m X 11.4m
Level: Main - Eat in kitchen 27m X 14.1m
Level: Main - Living room 11m X 17m
Level: Main - Primary bedroom 11.1m X 12.1m
Level: Main - Bathroom (# of pieces - 1-6) 6.4m X 5.1m
Level: Main - Ensuite (# of pieces - 2-6) 6.7m X 4.8m
Level: Main
- Listing source url Https://www.realtor.ca/real-estate/28722105/50-st-andrews-street-stewiacke-stewiacke
- Listing type identifier Idx

$-1,466
/ Month


