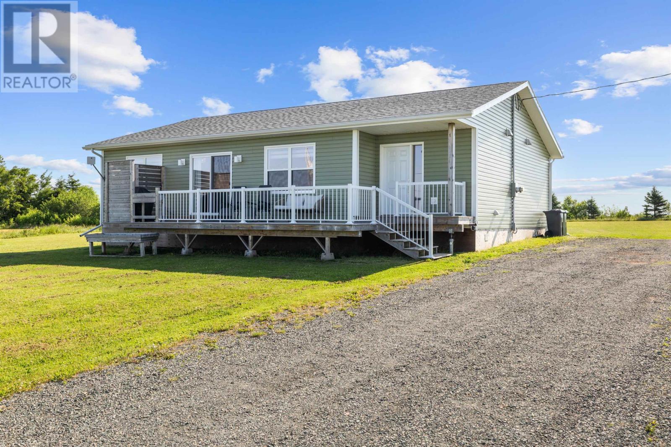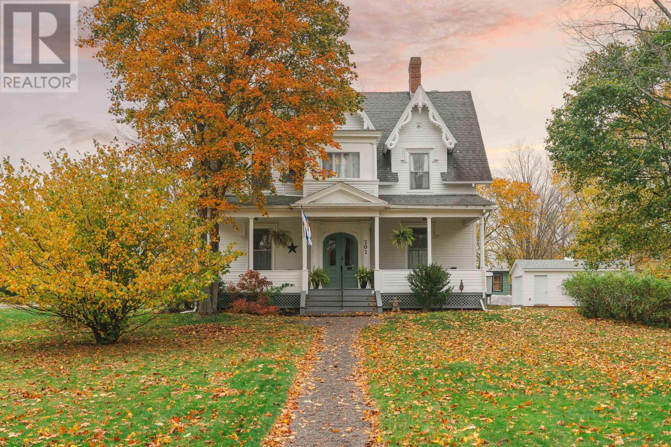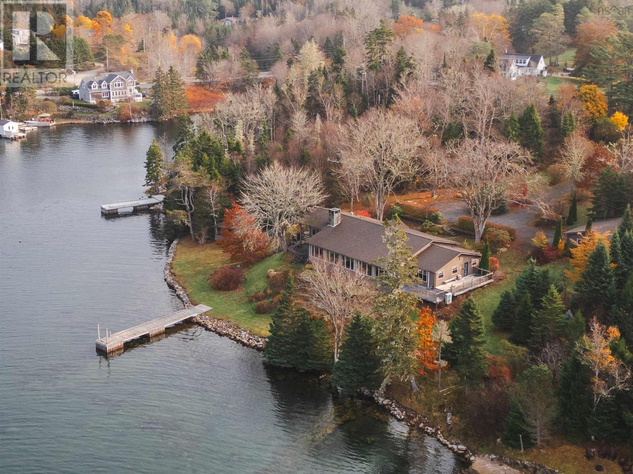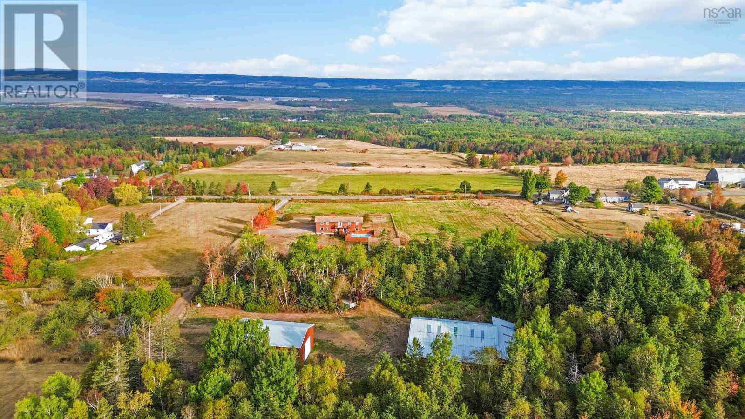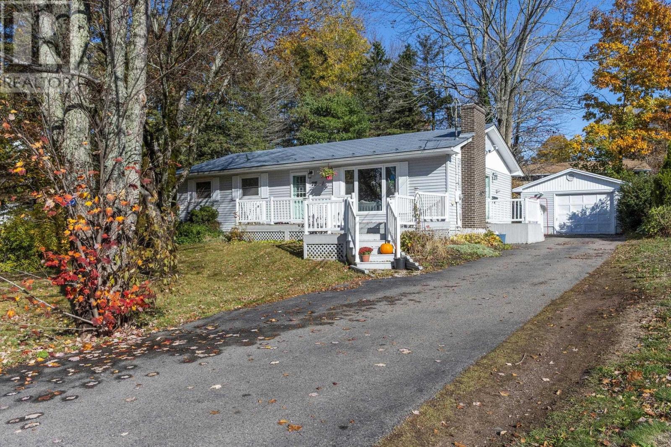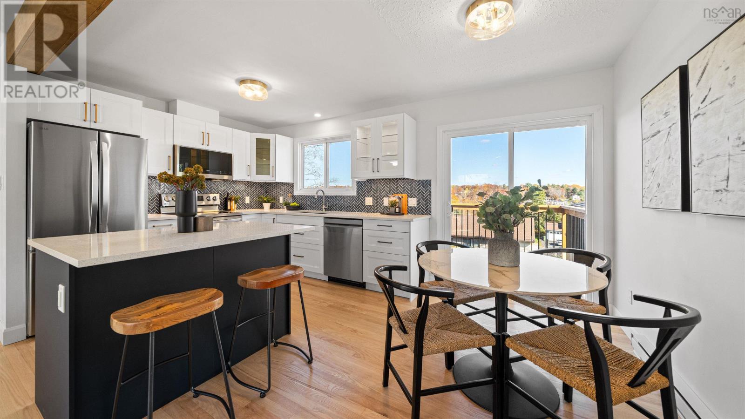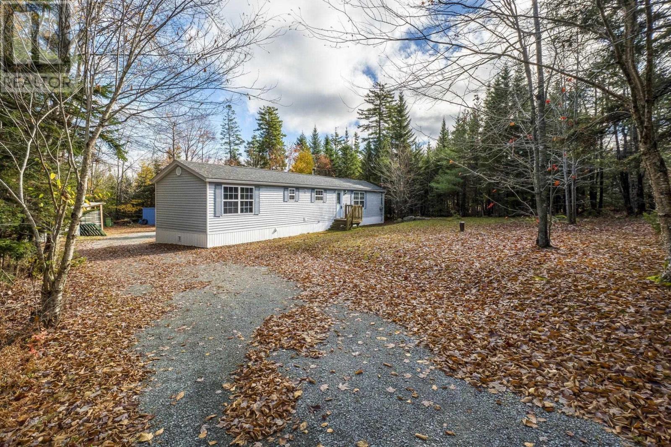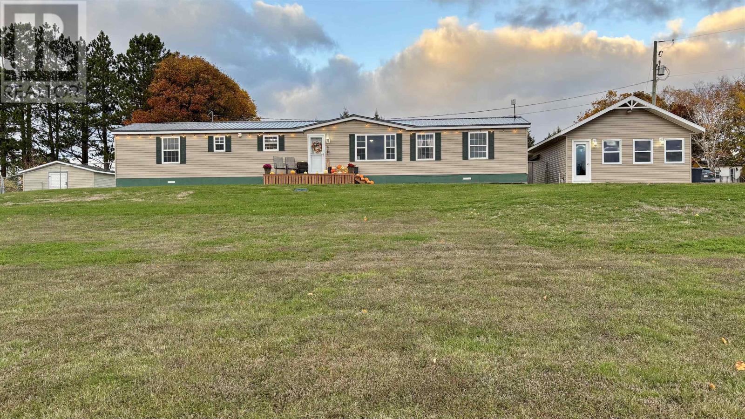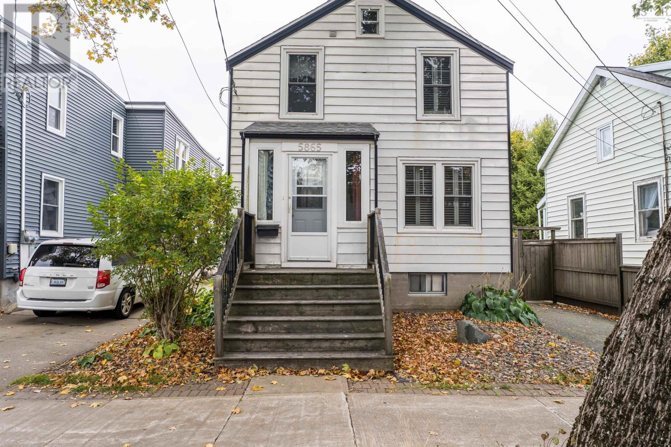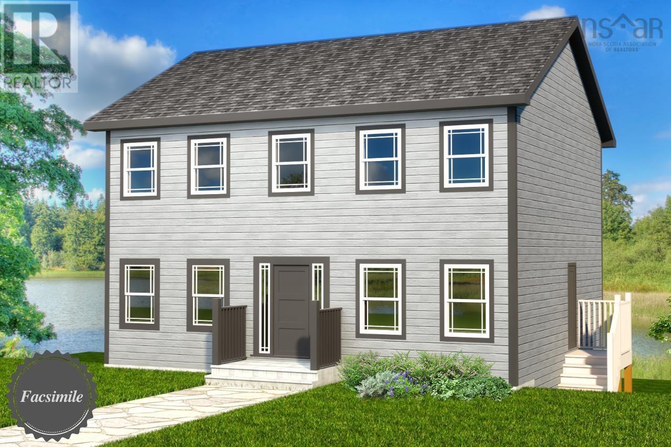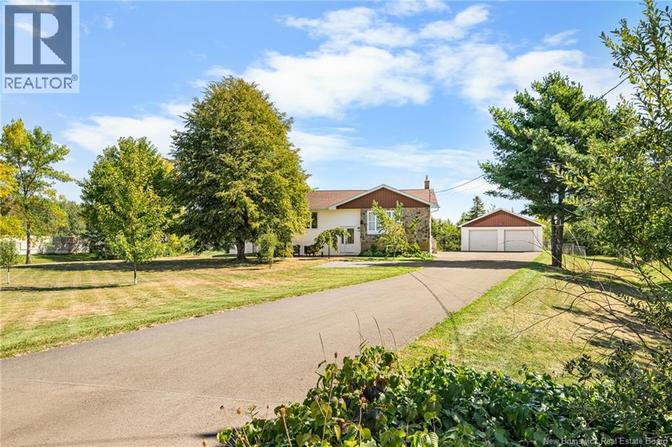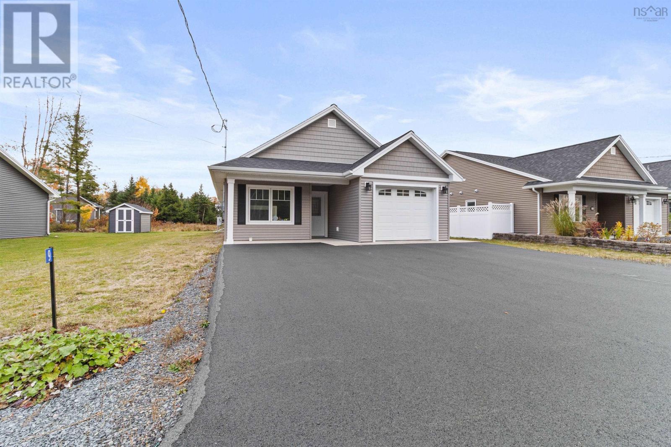
Highlights
Description
- Home value ($/Sqft)$368/Sqft
- Time on Housefulnew 12 hours
- Property typeSingle family
- StyleBungalow
- Lot size8,037 Sqft
- Year built2023
- Mortgage payment
Welcome to this stunning 2 bedroom, 2 bathroom slab on grade home that perfectly blends modern design, comfort, and convenience. Just two years young, this home sits on a large, level lot and is filled with natural light throughout. Step inside to a bright, open-concept living space highlighted by vaulted ceilings and top of the line stainless steel appliances. The stylish kitchen features beautiful quartz countertops, offering both elegance and durability. It flows seamlessly into the dining and living areas, perfect for entertaining or relaxing in comfort. Enjoy year-round comfort with a high-efficiency heat pump, providing cozy warmth in the cooler months and refreshing air conditioning during the summer. The attached heated and cooled garage boasts a durable epoxy floor, adding both functionality and style. Step outside to the concrete covered patio, ideal for enjoying your morning coffee or hosting evening gatherings. Youll love the thoughtful finishes throughout, including an upgraded sliding glass door in the main bath, adding a touch of modern sophistication. Situated in Stewiacke, this home offers the best of both worldsclose to all amenities and Highway 102, providing easy access while maintaining a peaceful, small-town feel. This light-filled home is modern, efficient, and truly move-in ready, perfect for down-sizers, first-time buyers, or anyone seeking easy one-level living with style. (id:63267)
Home overview
- Cooling Wall unit, heat pump
- Sewer/ septic Municipal sewage system
- # total stories 1
- Has garage (y/n) Yes
- # full baths 2
- # total bathrooms 2.0
- # of above grade bedrooms 2
- Flooring Laminate
- Community features Recreational facilities, school bus
- Subdivision Stewiacke
- Directions 2144231
- Lot desc Landscaped
- Lot dimensions 0.1845
- Lot size (acres) 0.18
- Building size 1170
- Listing # 202526808
- Property sub type Single family residence
- Status Active
- Dining room 7.6m X 14.11m
Level: Main - Living room 13.4m X 16.11m
Level: Main - Foyer 11.2m X 4.5m
Level: Main - Bathroom (# of pieces - 1-6) 5.7m X 7.6m
Level: Main - Primary bedroom 13.3m X 12.7m
Level: Main - Kitchen 12.5m X 13.3m
Level: Main - Bathroom (# of pieces - 1-6) 5.7m X 7.6m
Level: Main - Bedroom 9.9m X 10.8m
Level: Main
- Listing source url Https://www.realtor.ca/real-estate/29043354/9-emma-janes-way-stewiacke-stewiacke
- Listing type identifier Idx

$-1,147
/ Month

