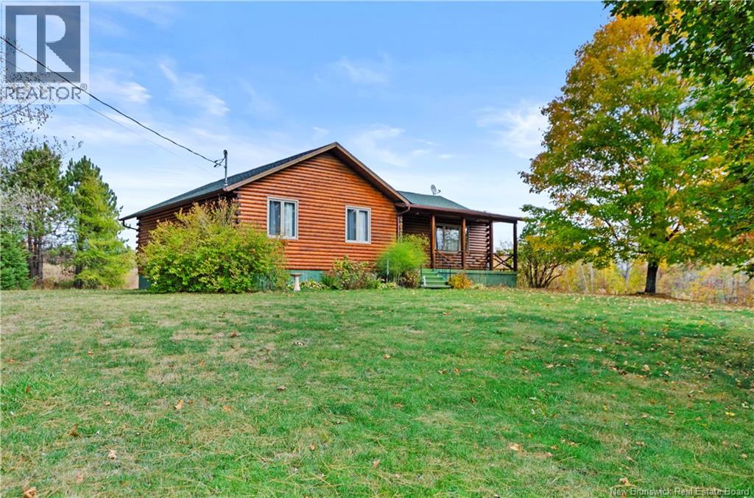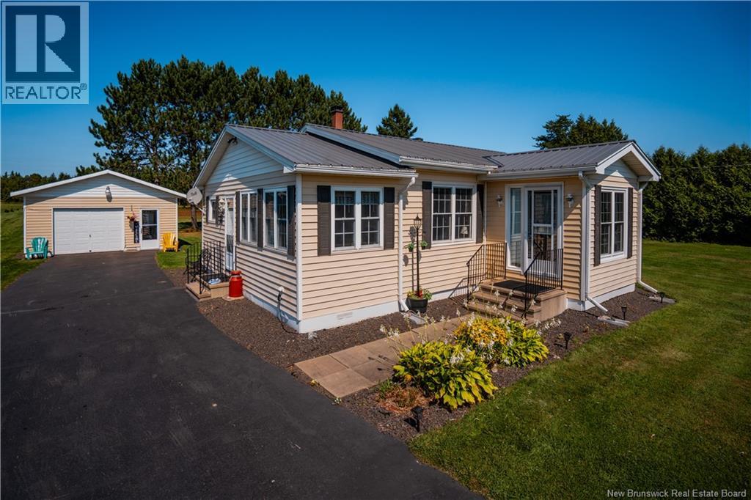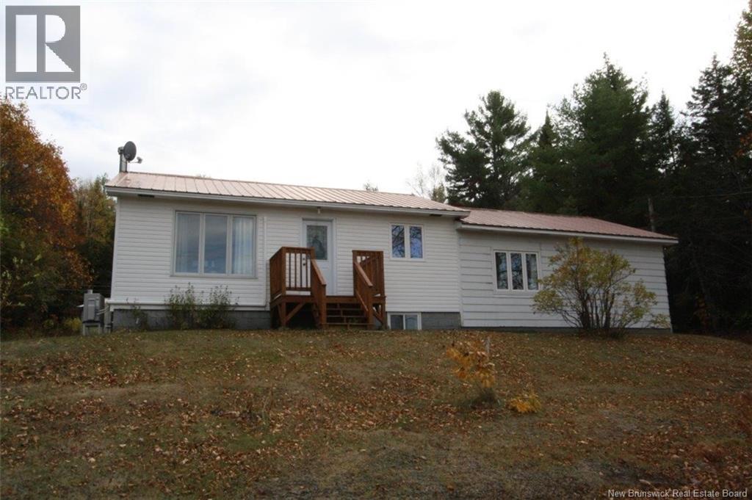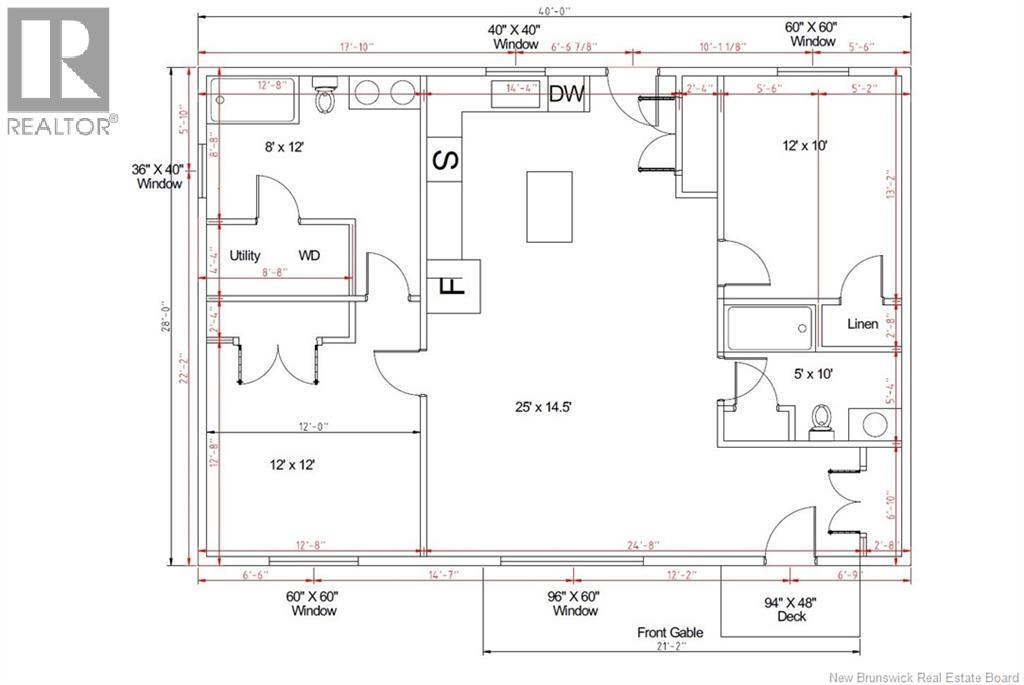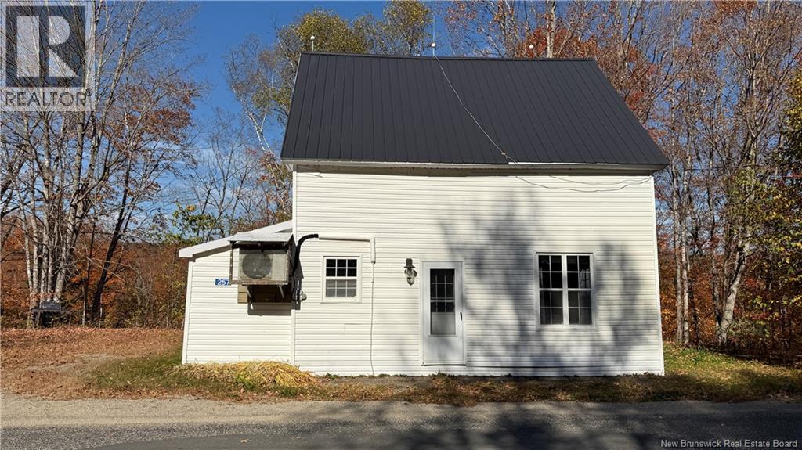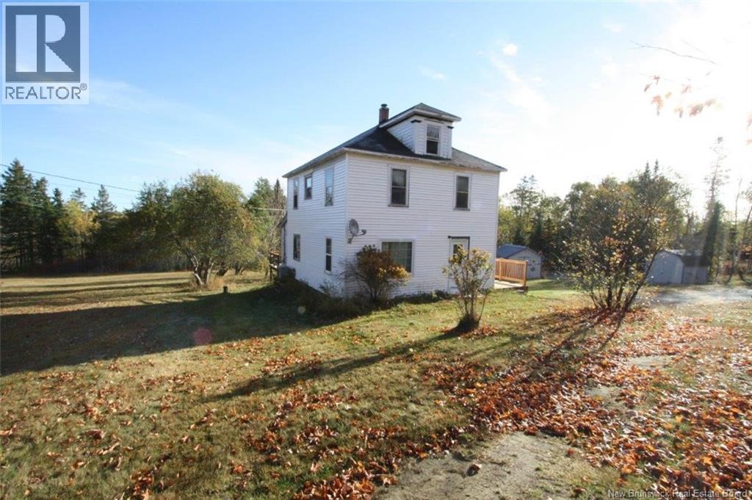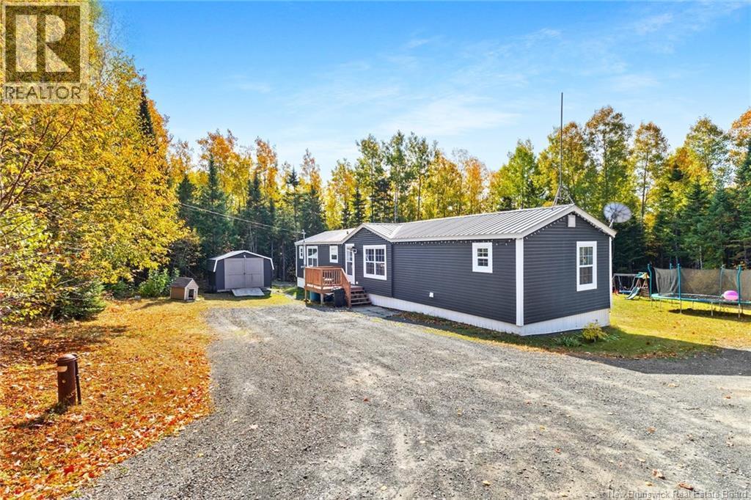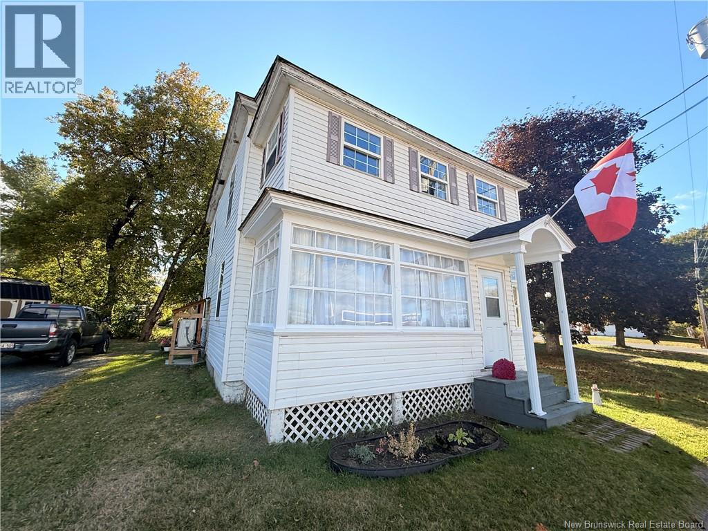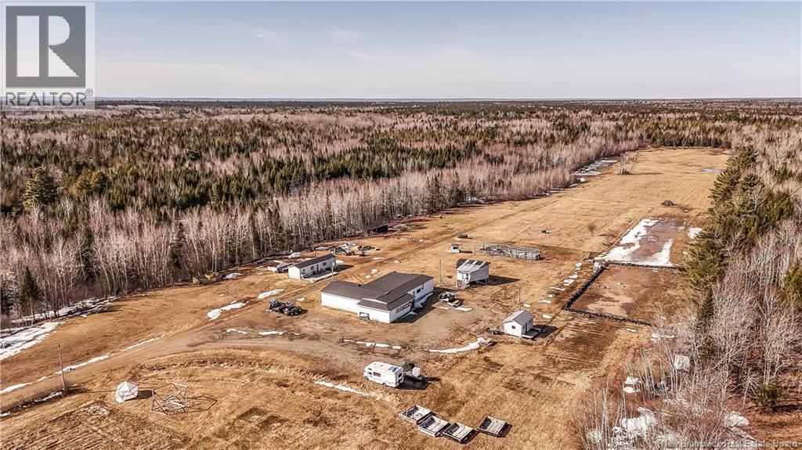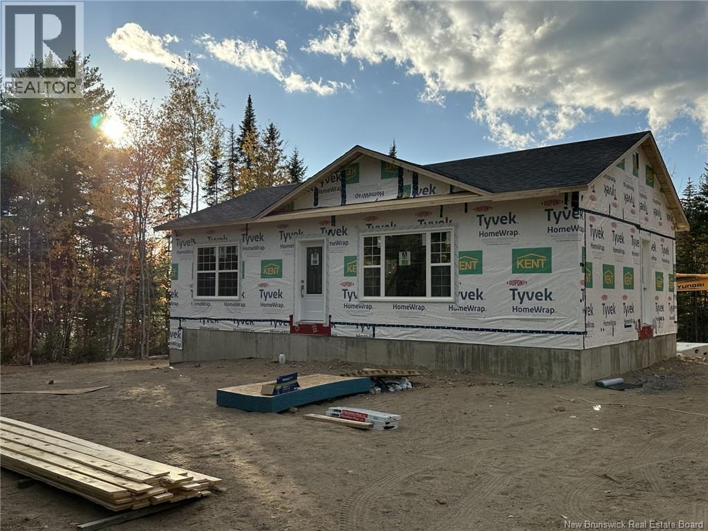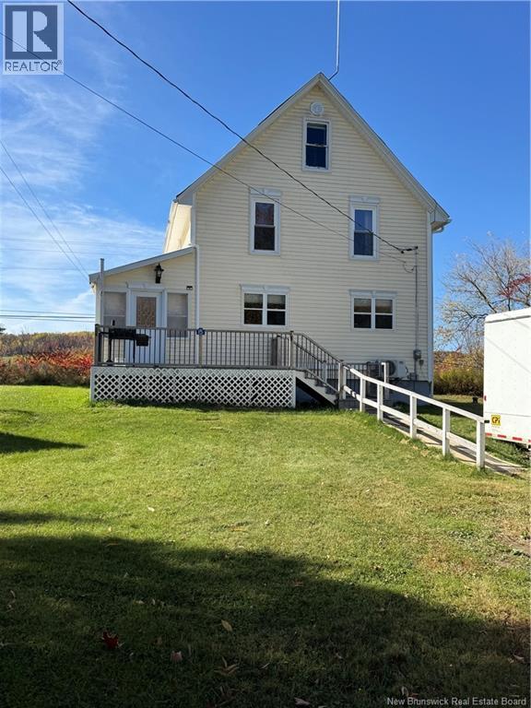
Highlights
Description
- Home value ($/Sqft)$185/Sqft
- Time on Housefulnew 3 days
- Property typeSingle family
- Lot size0.26 Acre
- Year built1920
- Mortgage payment
Great family home in the picturesque community of Stickney along the Saint John River, between Hartland and Florenceville-Bristol. This home has been extensively renovated/updated. Enter the spacious porch with access to the back deck, and then into the open concept main floor. Beautiful kitchen with new cabinets, grand island, farmhouse sink, & flooring. Large dining room, living room, and den with patio doors to back deck. Also on main floor is laundry and half bath. Upper level boasts 3 bedrooms and full bath. New well 3 years ago, new electrical panel, and all new vinyl windows upstairs and many replaced on main floor. Upgrades include: all old wiring replaced, plugs & switches added, opened up the main floor and added engineered beams, copper pipes changed to pex, both bathrooms renovated, new flooring throughout, 2 new heats pumps, new patio doors, and all new windows in the sunroom, etc. Appliances included AND 2 storage buildings. Call today! (id:63267)
Home overview
- Cooling Heat pump
- Heat source Electric
- Heat type Baseboard heaters, heat pump
- Sewer/ septic Septic system
- # full baths 1
- # half baths 1
- # total bathrooms 2.0
- # of above grade bedrooms 3
- Flooring Laminate, vinyl
- Lot desc Landscaped
- Lot dimensions 1040
- Lot size (acres) 0.25698048
- Building size 1757
- Listing # Nb128429
- Property sub type Single family residence
- Status Active
- Bedroom 2.896m X 2.261m
Level: 2nd - Bedroom 3.048m X 3.505m
Level: 2nd - Bedroom 3.505m X 3.175m
Level: 2nd - Bathroom (# of pieces - 1-6) 2.921m X 1.524m
Level: 2nd - Office 3.962m X 2.286m
Level: Main - Dining room 3.251m X 3.912m
Level: Main - Living room 5.791m X 3.556m
Level: Main - Laundry 2.794m X 2.286m
Level: Main - Sunroom 2.286m X 10.211m
Level: Main - Kitchen 3.454m X 3.912m
Level: Main
- Listing source url Https://www.realtor.ca/real-estate/28984877/15-underhill-street-stickney
- Listing type identifier Idx

$-866
/ Month

