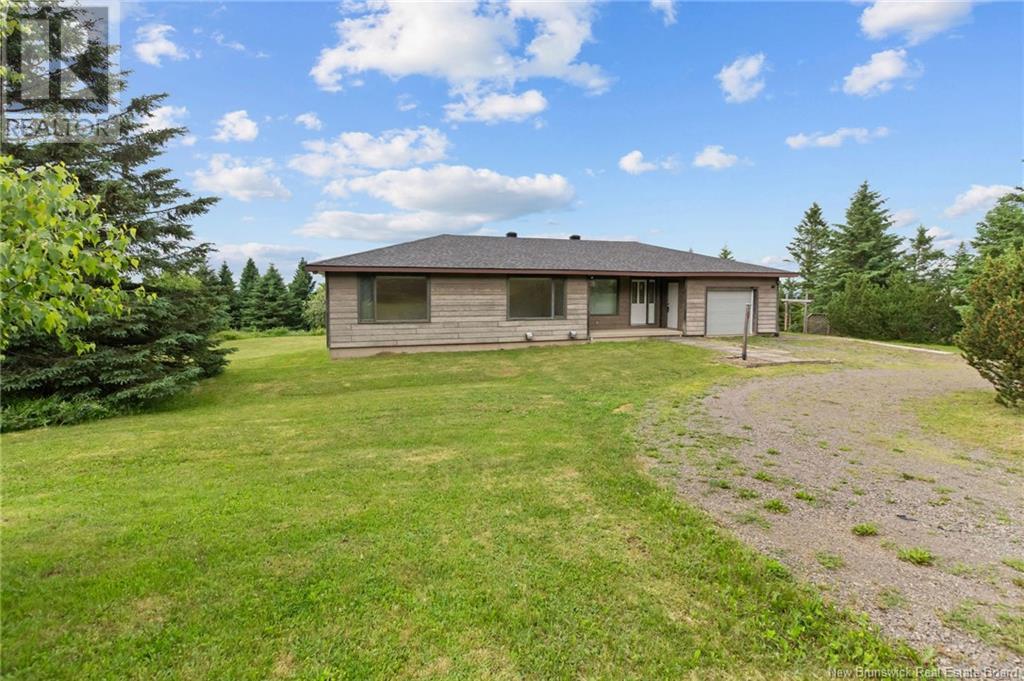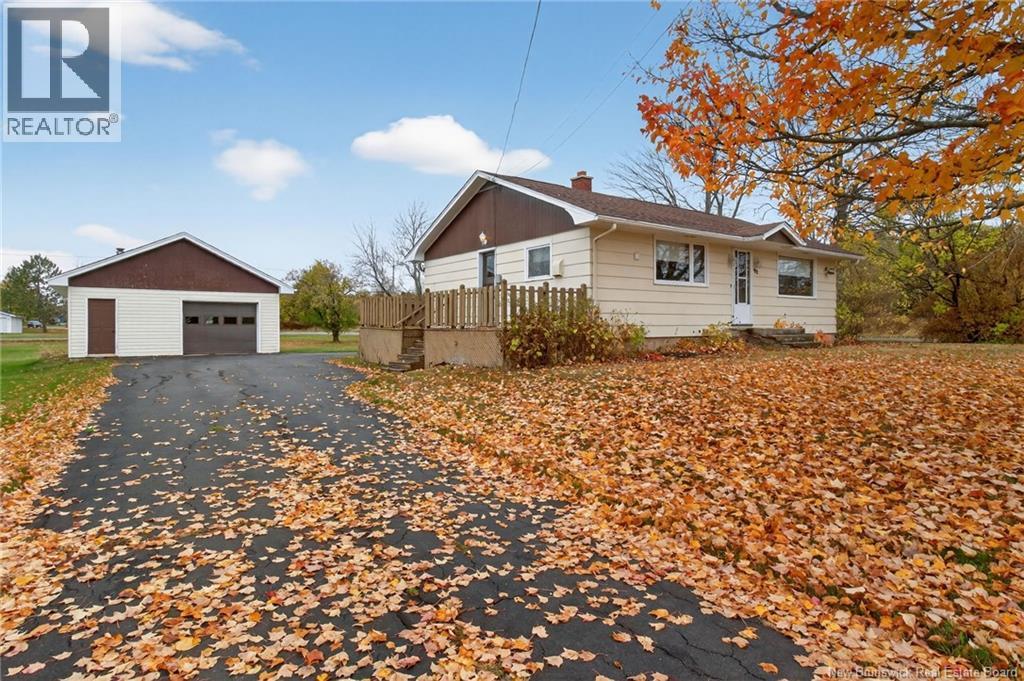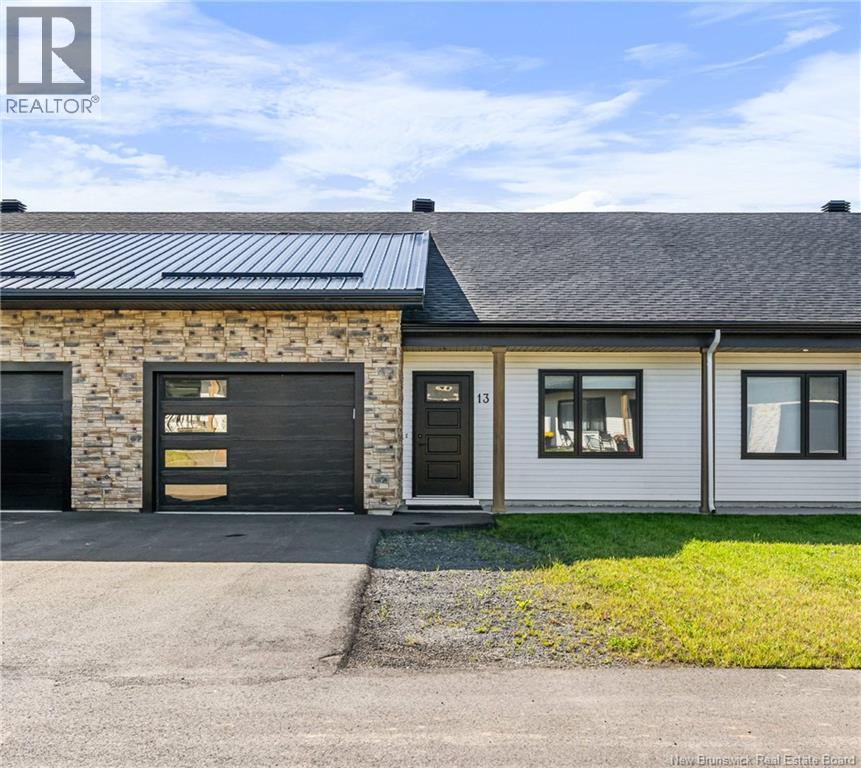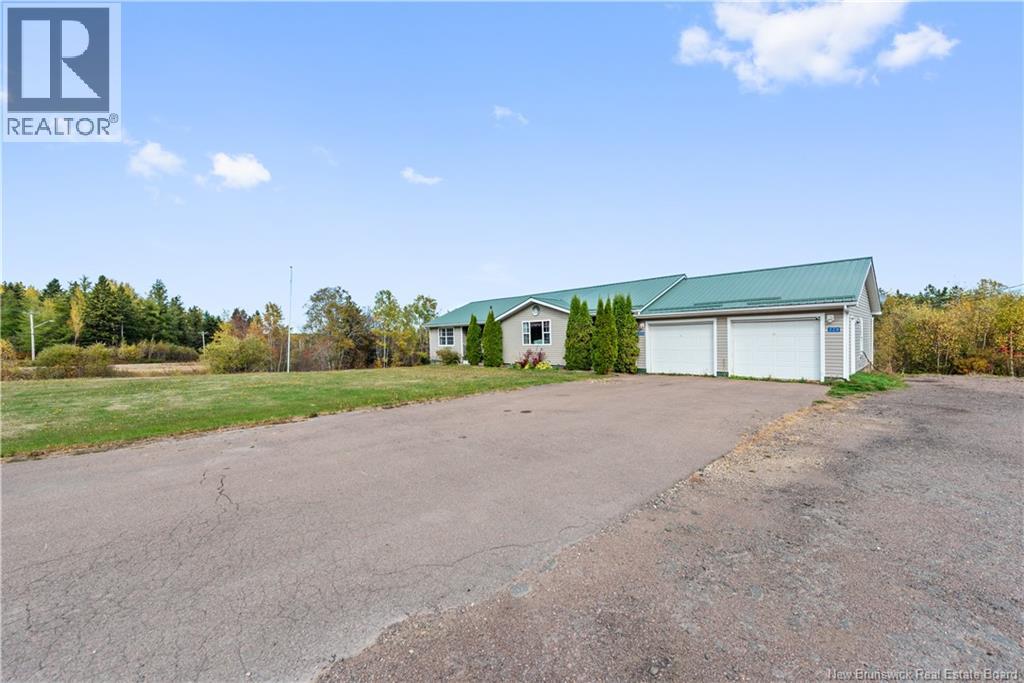- Houseful
- NB
- Stilesville
- E1G
- 612 Indian Mountain Rd

612 Indian Mountain Rd
612 Indian Mountain Rd
Highlights
Description
- Home value ($/Sqft)$345/Sqft
- Time on Houseful111 days
- Property typeSingle family
- StyleBungalow
- Lot size2 Acres
- Year built2003
- Mortgage payment
Nestled in the scenic countryside just 10 minutes from the vibrant City of Moncton, 612 Indian Mountain Road offers the perfect blend of peaceful rural living and urban convenience. This beautifully maintained home sits on a picturesque 2-acre corner lot, offering sweeping views of the surrounding landscapeyour own slice of paradise. Step inside to discover a spacious, thoughtfully designed layout featuring three generously sized bedrooms, two full bathrooms, and an open-concept main living area ideal for entertaining or cozy family nights in. The heart of the home is the oversized dream kitchen, where theres plenty of space to gather, cook, and create memories. The attached garage adds everyday convenience, while the high 8-foot ceilings in the unfinished basement offer endless potentialwhether you envision a home gym, games room, or in-law suite. This property also comes with a list of impressive upgrades that add value and peace of mind: a high-efficiency geothermal furnace, a brand-new air exchanger, and a new roof installed in September 2024 featuring premium 50-year shingles. Whether youre a growing family, someone looking to escape the city bustle, or a savvy buyer seeking long-term potential, this home checks all the boxes. Spectacular views, modern comfort, and room to growthis is one you wont want to miss! Contact your REALTOR® and book your private viewing! (id:63267)
Home overview
- Cooling Air exchanger
- Heat source Geo thermal
- Heat type Forced air
- Sewer/ septic Holding tank, septic system
- # total stories 1
- Has garage (y/n) Yes
- # full baths 2
- # total bathrooms 2.0
- # of above grade bedrooms 3
- Flooring Ceramic, hardwood, wood
- Lot desc Landscaped
- Lot dimensions 2
- Lot size (acres) 2.0
- Building size 1392
- Listing # Nb121715
- Property sub type Single family residence
- Status Active
- Other Level: Basement
- Bathroom (# of pieces - 3) 1.6m X 2.438m
Level: Main - Kitchen 3.531m X 3.912m
Level: Main - Bedroom 4.953m X 3.734m
Level: Main - Bathroom (# of pieces - 4) 2.388m X 1.956m
Level: Main - Bedroom 3.734m X 5.182m
Level: Main - Laundry 2.438m X 1.829m
Level: Main - Living room / dining room 7.264m X 3.708m
Level: Main - Bedroom 3.759m X 3.708m
Level: Main
- Listing source url Https://www.realtor.ca/real-estate/28546661/612-indian-mountain-road-stilesville
- Listing type identifier Idx

$-1,280
/ Month












