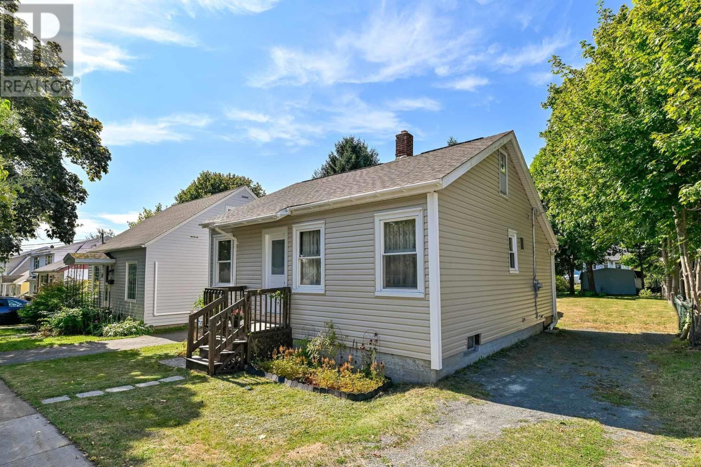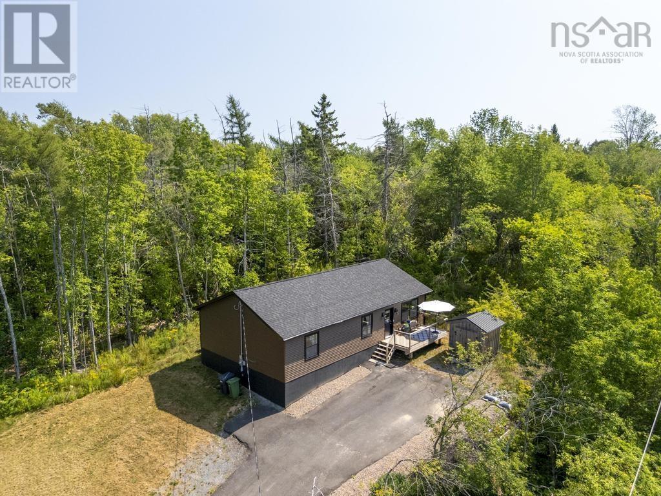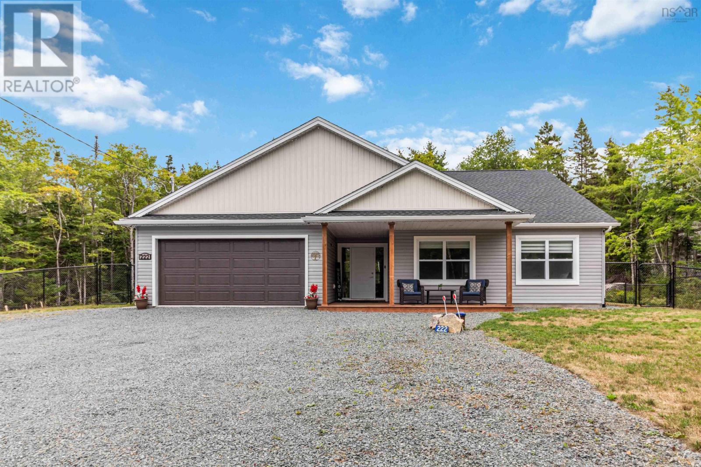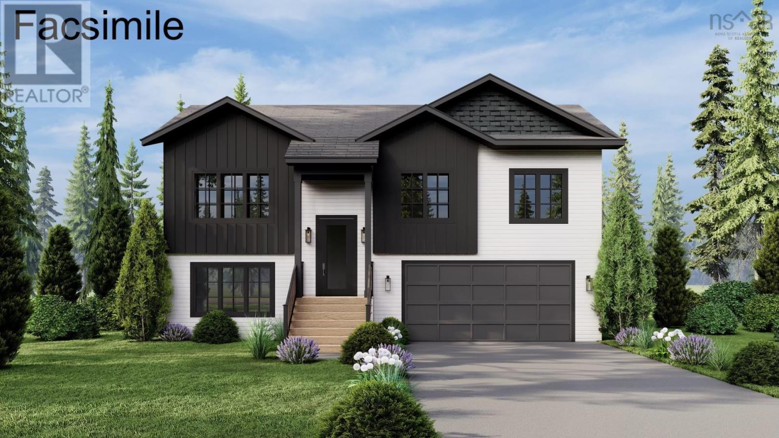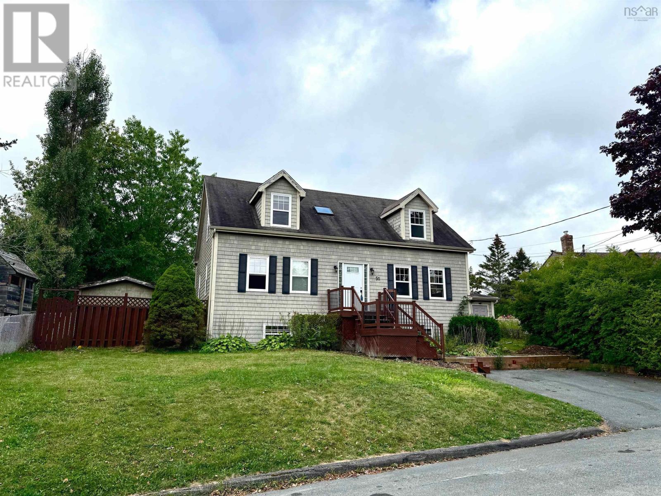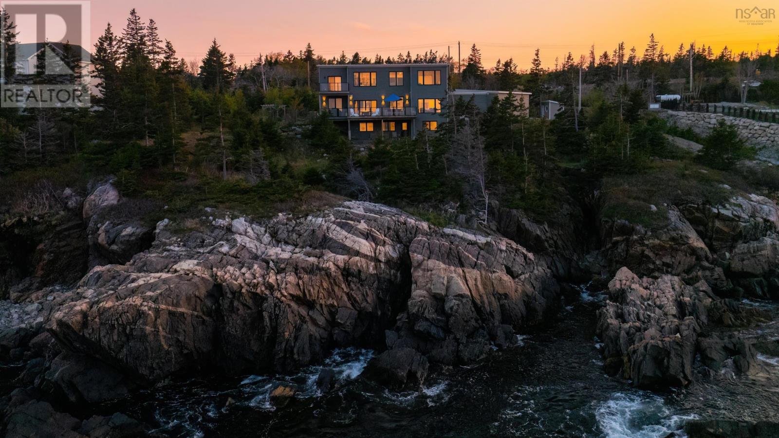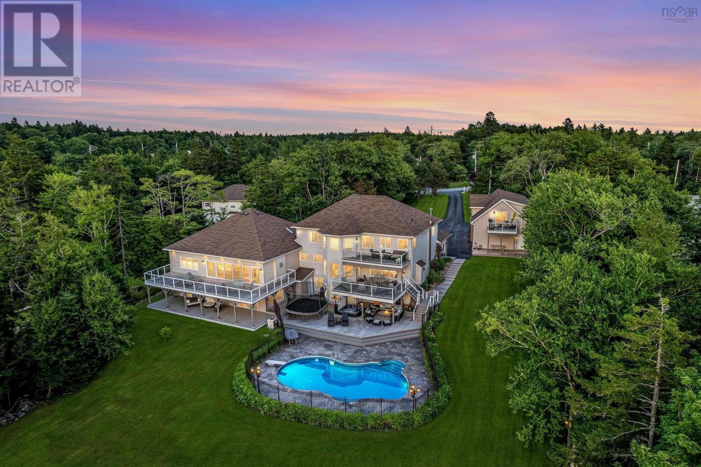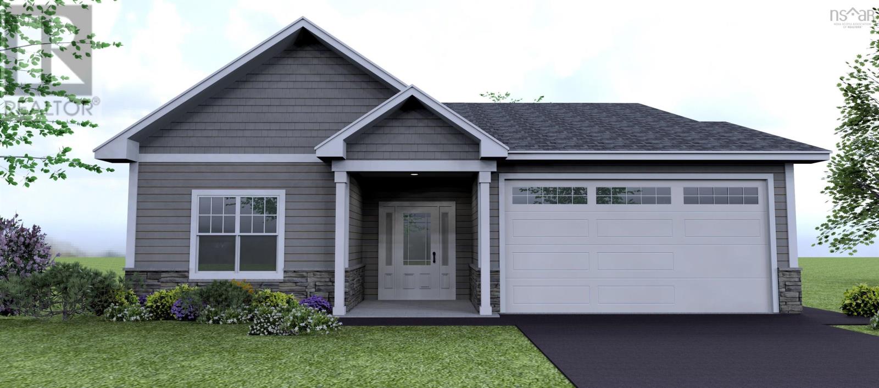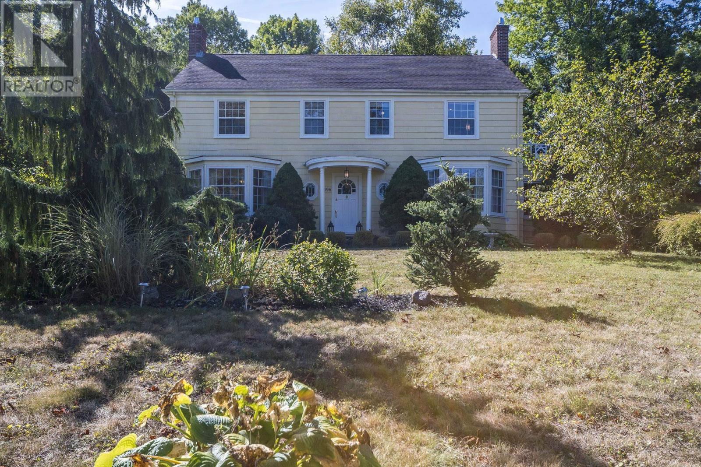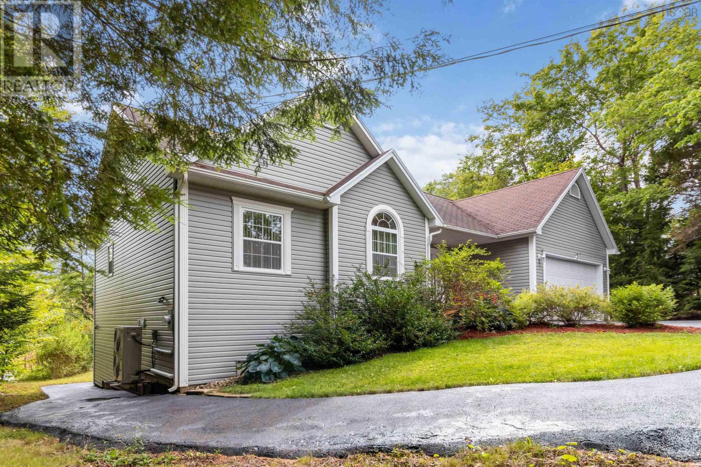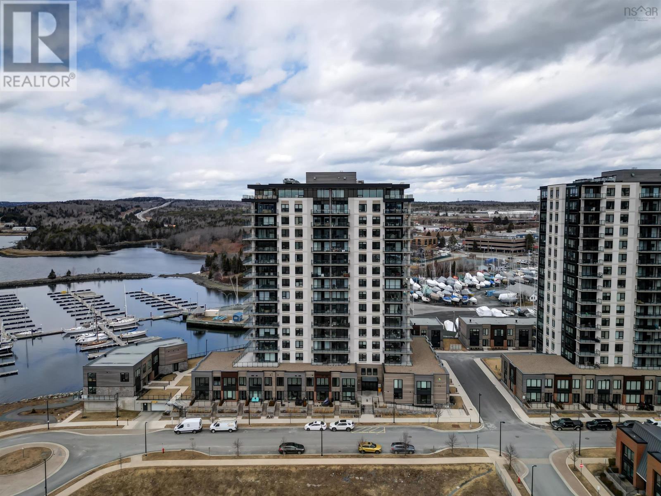- Houseful
- NS
- Stillwater Lake
- Stillwater Lake
- 80 Tudor Ln
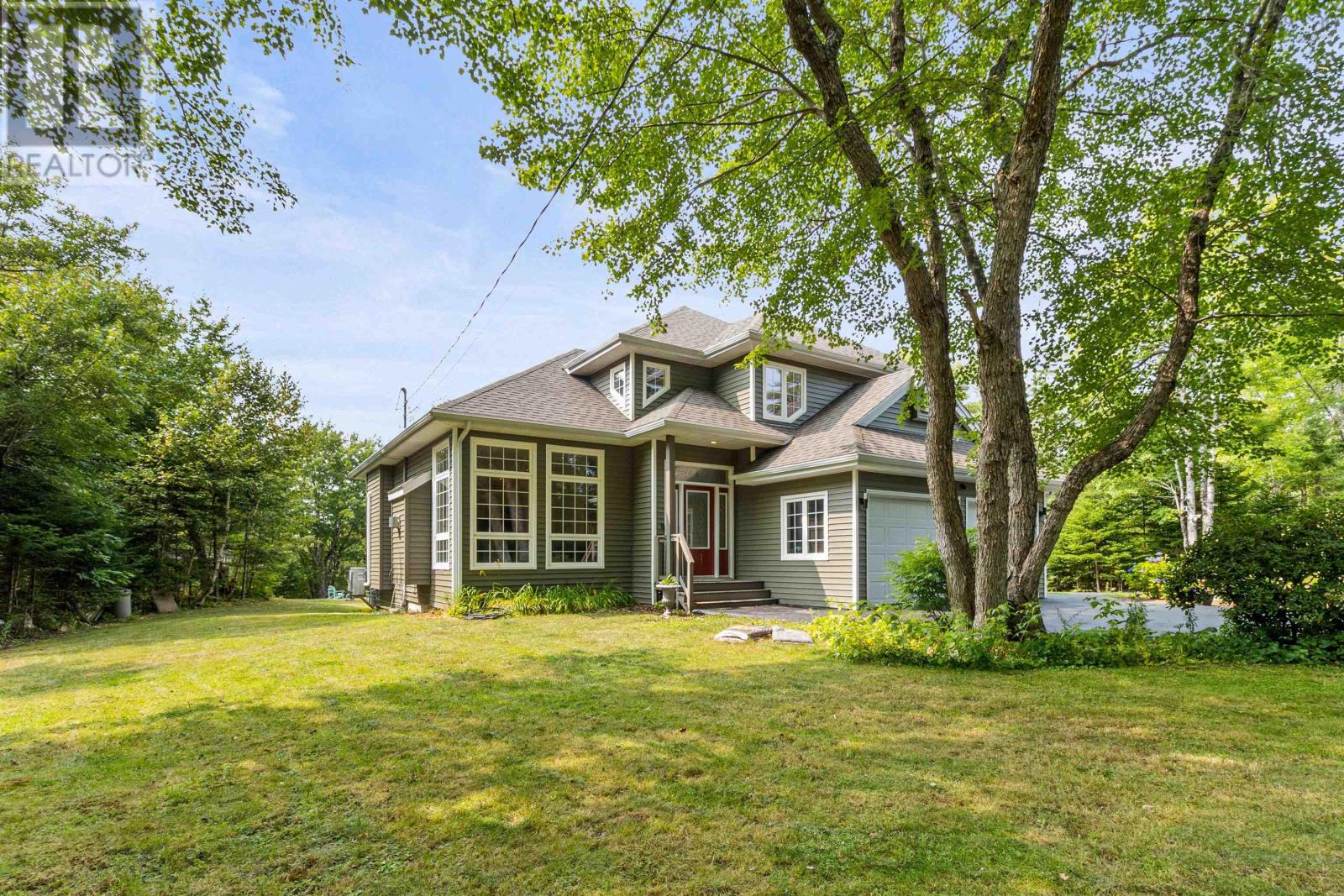
Highlights
Description
- Home value ($/Sqft)$262/Sqft
- Time on Housefulnew 4 days
- Property typeSingle family
- Neighbourhood
- Lot size3.63 Acres
- Year built2003
- Mortgage payment
Welcome to 80 Tudor Lane a rare opportunity to own over 3.5 acres in one of HRMs most sought-after communities. This 3,134 sq. ft. custom-built 2-storey home offers the perfect balance of space, privacy, and convenience, just minutes from local amenities. The main floor features a bright family room, living room, formal dining area, kitchen with a custom 5 x 5 granite island, and a convenient laundry room. Upstairs, youll find a spacious primary bedroom with ensuite bath along with 2 additional bedrooms. The fully developed walk-out basement offers in-floor radiant heat and a separate outside entrance, perfect as a kids retreat, guest suite, or additional living space. The property boasts a large paved driveway and double built-in garage. Located on a private, quiet road in Stillwater Lake, this home provides the rare combination of acreage, privacy, and a prime locationan opportunity you wont want to miss. (id:63267)
Home overview
- Cooling Heat pump
- Sewer/ septic Septic system
- # total stories 2
- Has garage (y/n) Yes
- # full baths 3
- # half baths 1
- # total bathrooms 4.0
- # of above grade bedrooms 3
- Flooring Carpeted, ceramic tile, hardwood, porcelain tile
- Community features School bus
- Subdivision Stillwater lake
- Directions 2079470
- Lot desc Landscaped
- Lot dimensions 3.63
- Lot size (acres) 3.63
- Building size 3134
- Listing # 202520640
- Property sub type Single family residence
- Status Active
- Ensuite (# of pieces - 2-6) 12.3m X 14.7m
Level: 2nd - Primary bedroom 15m X 14.7m
Level: 2nd - Bathroom (# of pieces - 1-6) 10.8m X 7.11m
Level: 2nd - Bedroom 10m X 11.4m
Level: 2nd - Bedroom 10.1m X 11.5m
Level: 2nd - Recreational room / games room 39.7m X 17.3m
Level: Basement - Bathroom (# of pieces - 1-6) 5.2m X 7.11m
Level: Basement - Den 11.4m X 13.5m
Level: Basement - Utility 8.6m X 7.1m
Level: Basement - Foyer 6.11m X 9.2m
Level: Main - Living room 12.4m X 19.2m
Level: Main - Bathroom (# of pieces - 1-6) 5.3m X 4.9m
Level: Main - Family room 18.1m X 20.2m
Level: Main - Dining room 11.2m X 9.1m
Level: Main - Kitchen 10.9m X 18m
Level: Main - Laundry 9.2m X 8.5m
Level: Main
- Listing source url Https://www.realtor.ca/real-estate/28734404/80-tudor-lane-stillwater-lake-stillwater-lake
- Listing type identifier Idx

$-2,186
/ Month

