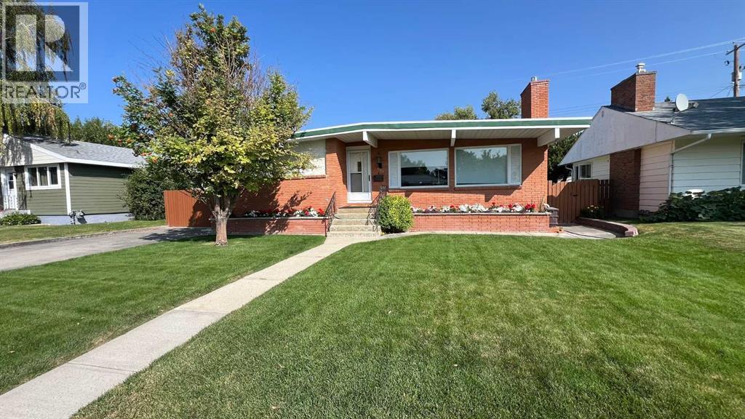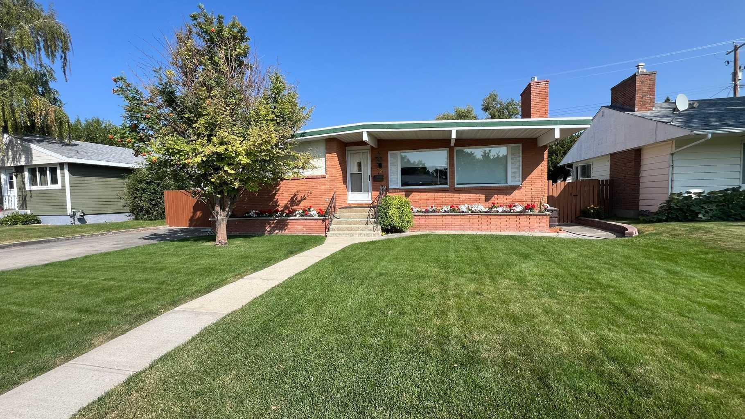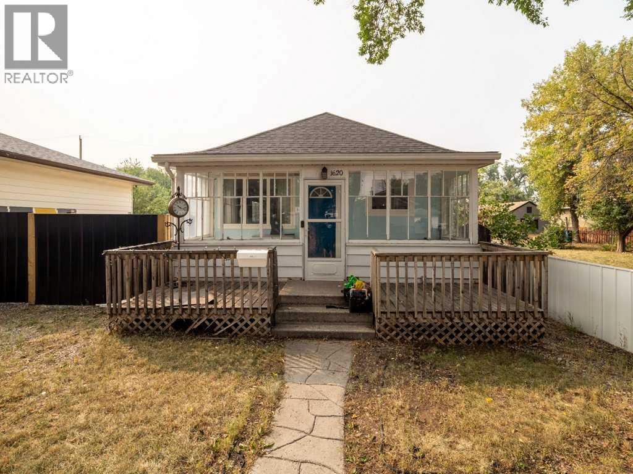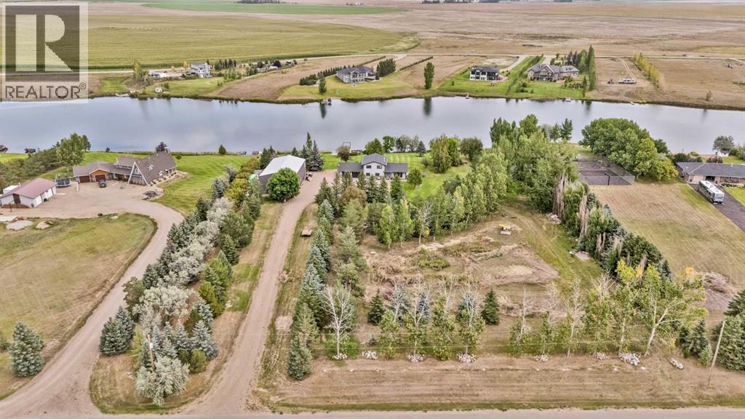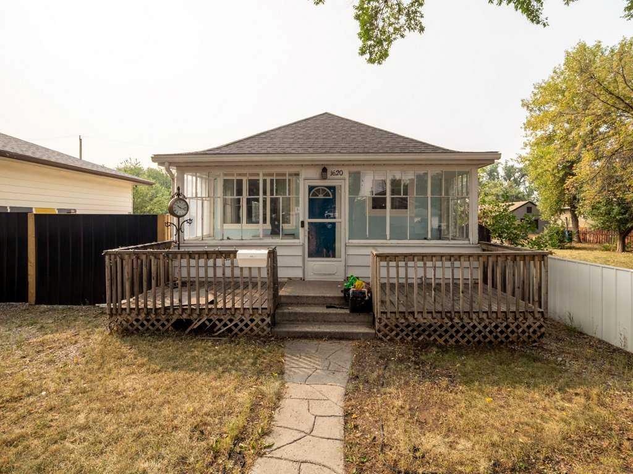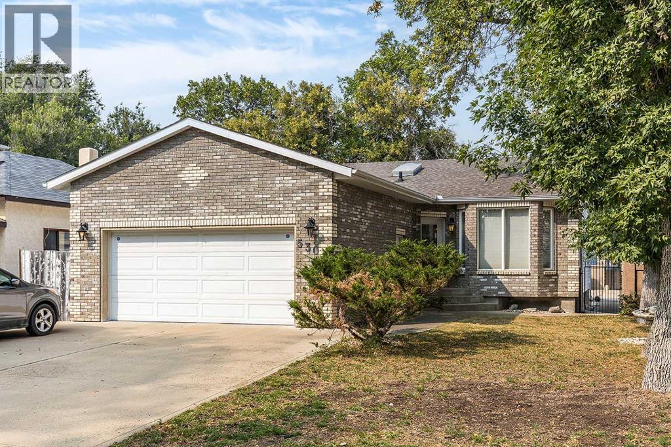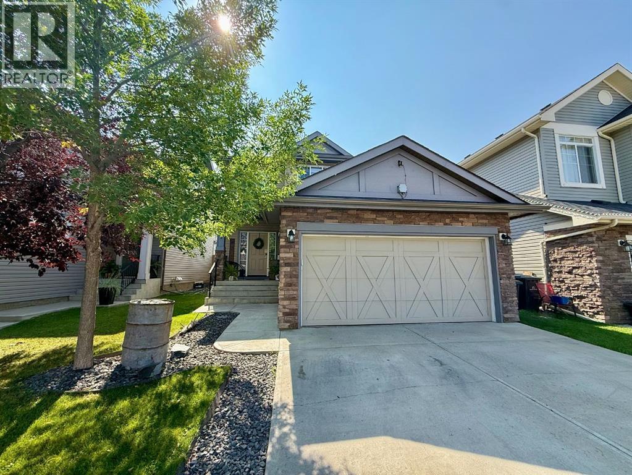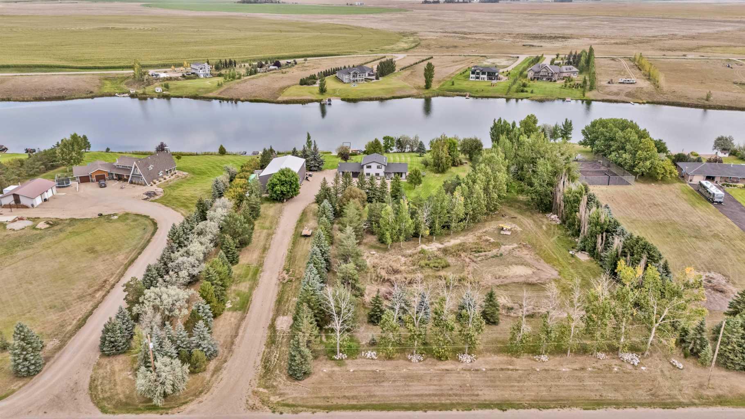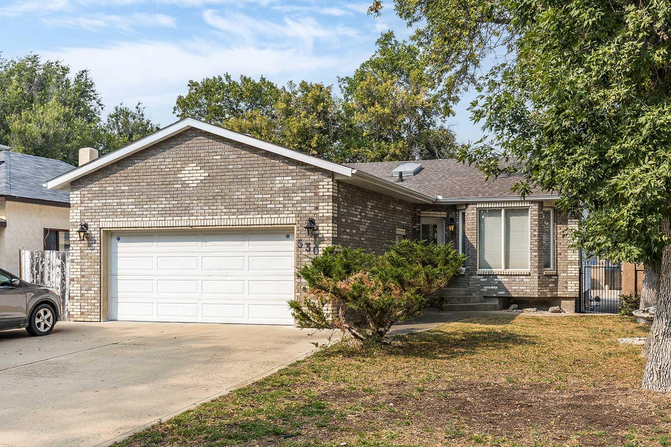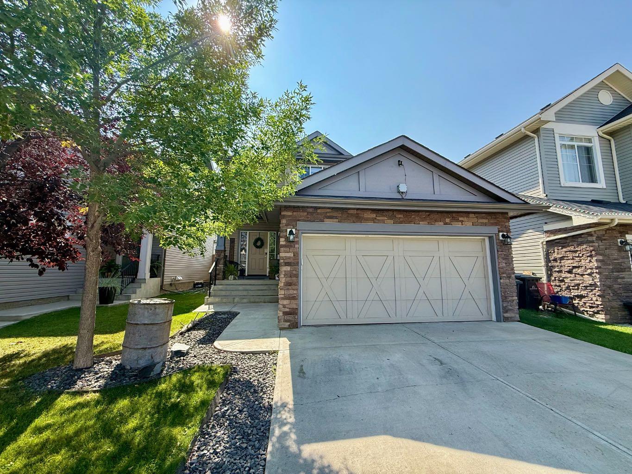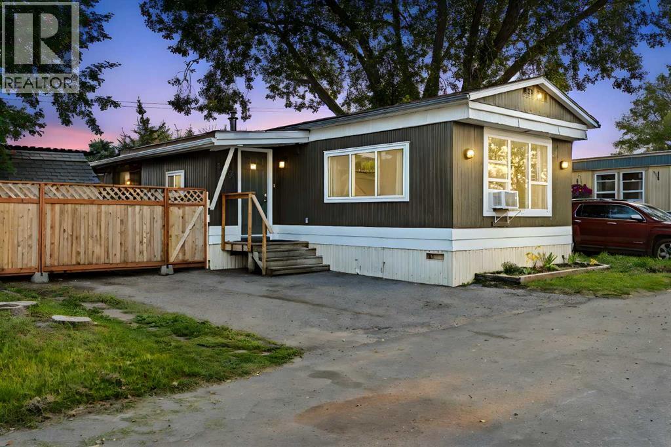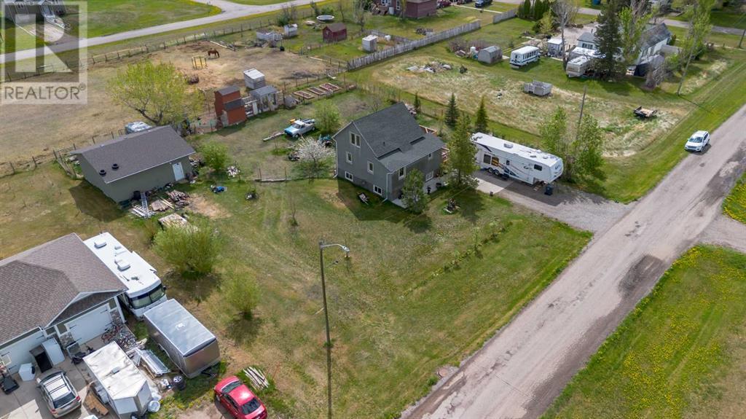
Highlights
Description
- Home value ($/Sqft)$285/Sqft
- Time on Houseful231 days
- Property typeSingle family
- Median school Score
- Lot size0.45 Acre
- Year built1938
- Garage spaces2
- Mortgage payment
Located in the fantastic, family-friendly community of Stirling, this FIVE bedroom home provides you with the homestead life you have been chasing! Outside you will appreciate the ample off-street parking for vehicles, trailers, and toys, and the underground water and power run to the outbuildings including: the large shop/garage in the back, the chicken coop, green house, storage shed. You will also notice the large wrap around deck (most of which has just been re-done), and the incredible amount of fruit trees: apple, choke cherry, three kinds of plum trees, cherry, saskatoon, and pear. The lot itself is almost a half acre, which your dogs and kids are sure to enjoy and utilize to the fullest! Inside the home you will notice features like: the spacious front entrance, conveniently situated office space on the main level, large open kitchen and dining area, and the cozy living room that faces the backyard view. The main level also has a good-sized full bathroom, while upstairs this home boasts two huge bedrooms. Downstairs, there are three more bedrooms, the laundry room, and another full bathroom. Throughout the home, you will appreciate the amount of storage space, the freshly painted walls in many areas, new flooring in both bathrooms, the natural light that comes through the large windows, and the charm and character exuded by the house as a whole. If you’re looking for the perfect place for your family to move in to, make their own, and enjoy to the fullest this is it! Call your REALTOR® and book your showing today! (id:55581)
Home overview
- Cooling None
- Heat type Forced air
- # total stories 2
- Fencing Not fenced
- # garage spaces 2
- # parking spaces 4
- Has garage (y/n) Yes
- # full baths 2
- # total bathrooms 2.0
- # of above grade bedrooms 5
- Flooring Hardwood, laminate, tile
- Lot dimensions 0.45
- Lot size (acres) 0.45
- Building size 1263
- Listing # A2186421
- Property sub type Single family residence
- Status Active
- Laundry 2.871m X 2.082m
Level: Basement - Bathroom (# of pieces - 3) 1.524m X 3.353m
Level: Basement - Furnace 2.819m X 2.387m
Level: Basement - Bedroom 3.353m X 3.277m
Level: Basement - Bedroom 4.877m X 3.277m
Level: Basement - Storage 3.786m X 3.328m
Level: Basement - Living room 3.429m X 5.182m
Level: Main - Bathroom (# of pieces - 4) 2.92m X 2.31m
Level: Main - Kitchen 2.947m X 3.834m
Level: Main - Dining room 2.158m X 3.024m
Level: Main - Bedroom 3.429m X 3.024m
Level: Main - Primary bedroom 5.005m X 3.453m
Level: Upper - Bedroom 4.471m X 3.633m
Level: Upper
- Listing source url Https://www.realtor.ca/real-estate/27816425/126-3-street-stirling
- Listing type identifier Idx

$-960
/ Month

