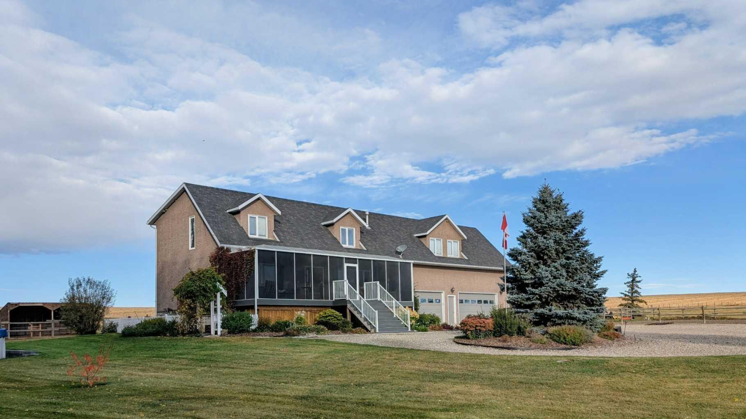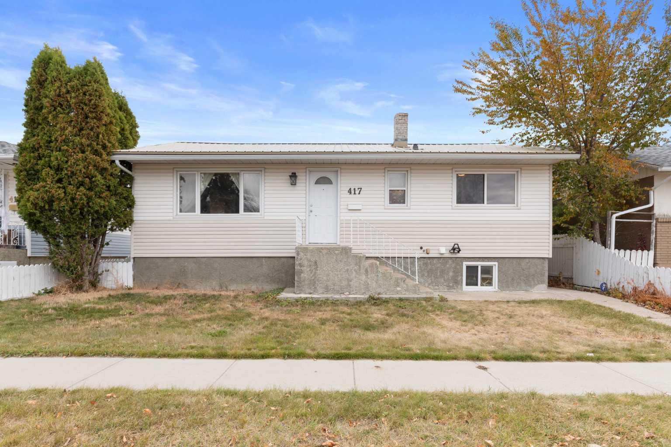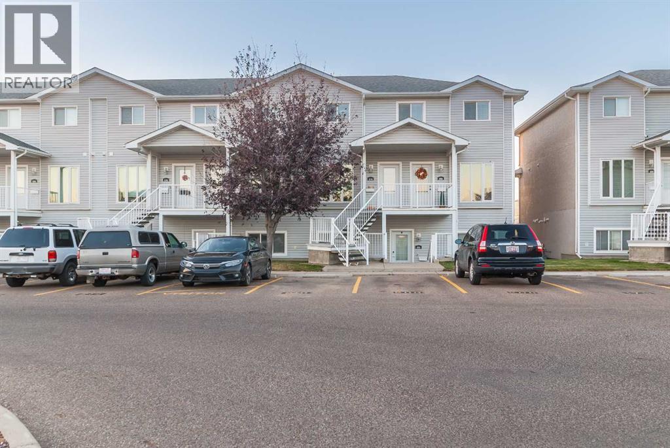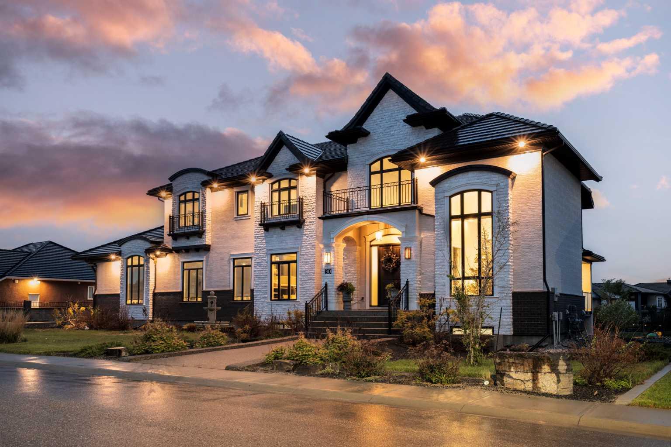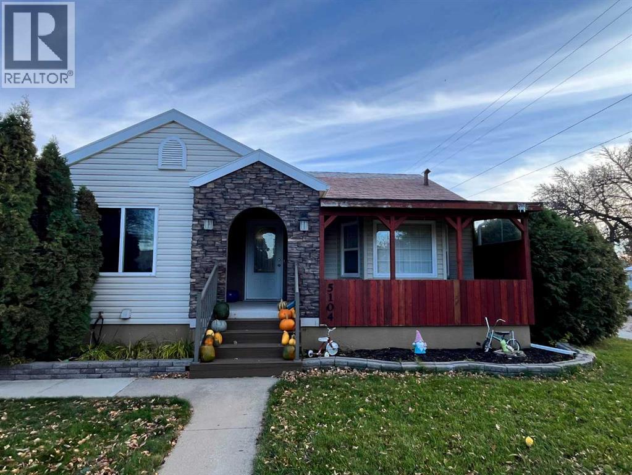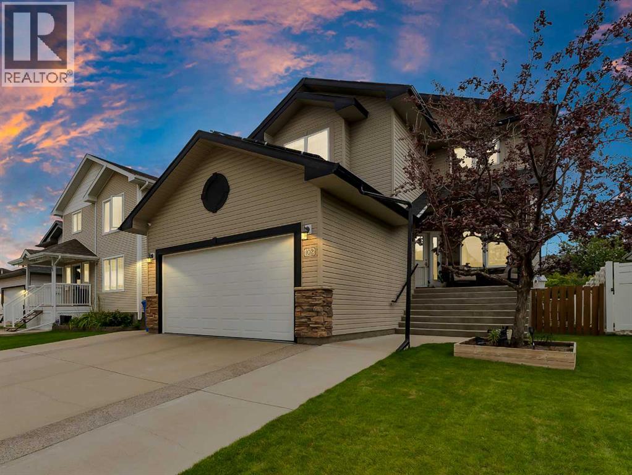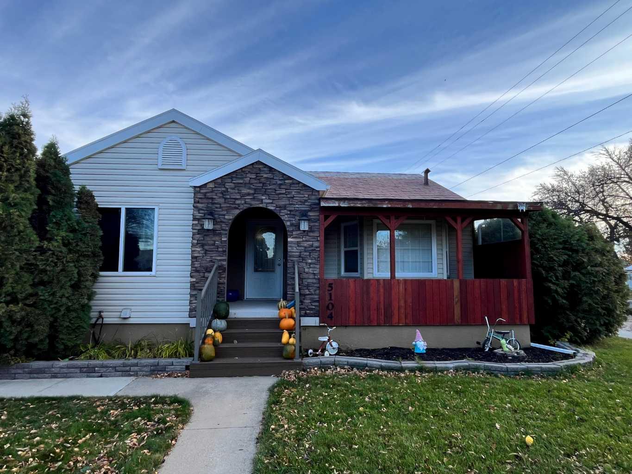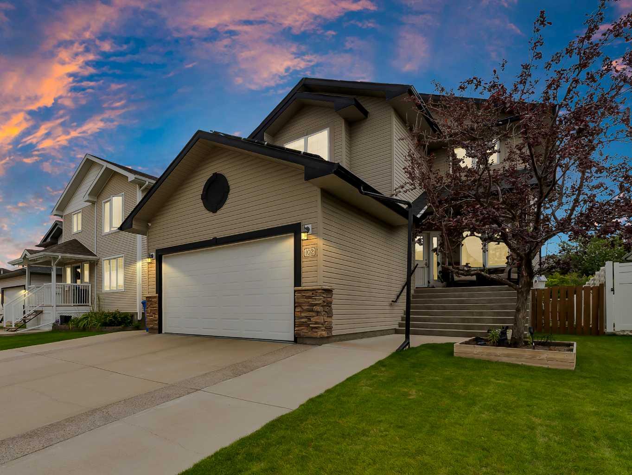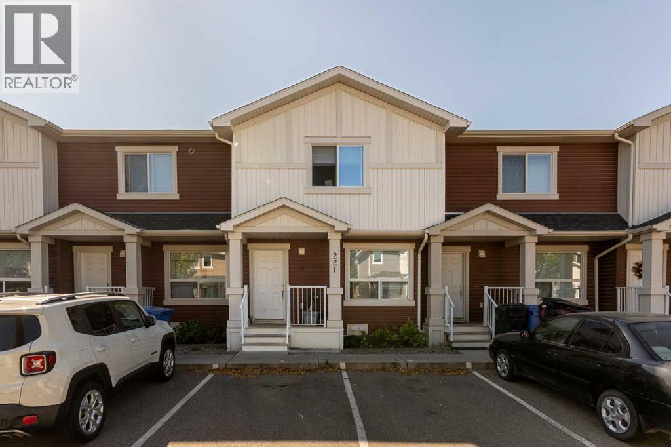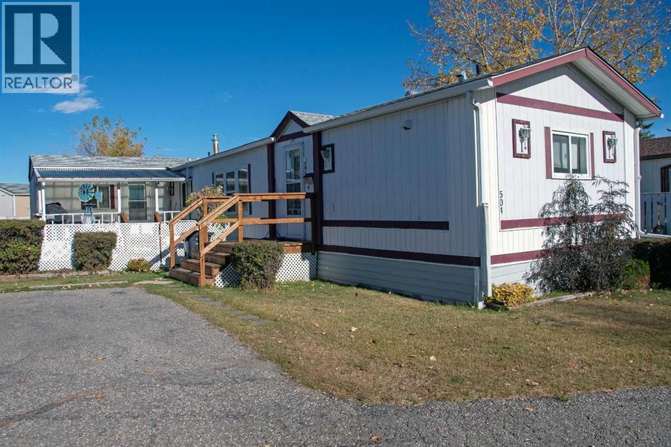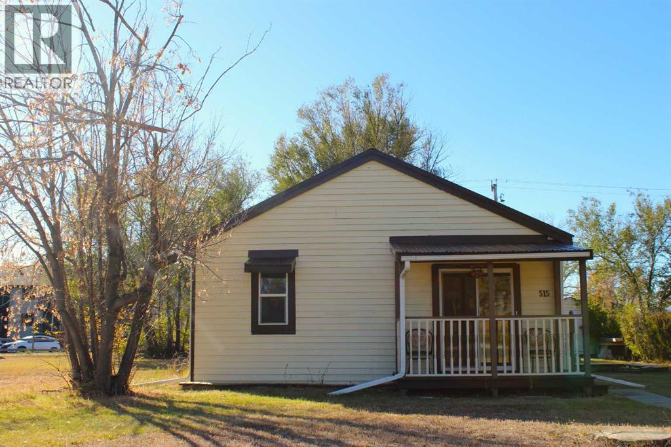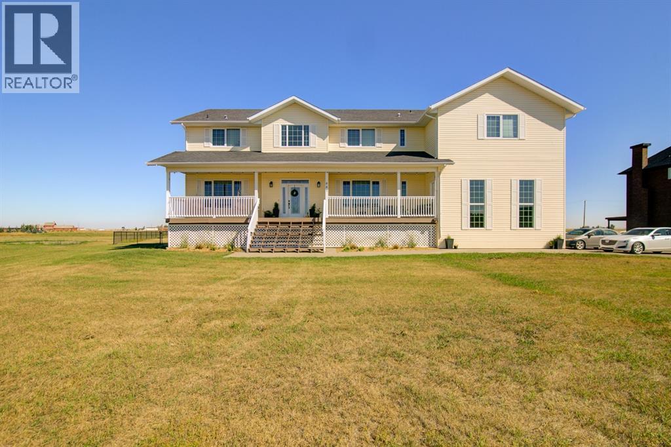
Highlights
Description
- Home value ($/Sqft)$161/Sqft
- Time on Houseful199 days
- Property typeSingle family
- Median school Score
- Lot size1.28 Acres
- Year built2009
- Garage spaces3
- Mortgage payment
If you have been looking for the biggest bang for your buck then you will want to come check out this beautiful 2 story home in Stirling, Ab. Just 20 mins from South Lethbridge, this 4,566 sq ft home is sure to impress from the moment you walk in. The grand entry way gives way to an oversized office and a formal dinning room on the other side. Walk on through and you will reach the massive kitchen that is open to the breakfast nook and main floor living room. It's bright, spacious and open and oh my, the counter space - love it. But wait till you go upstairs! Here you will realize how spacious this home is with over 2,600 sq ft of living space on this floor alone. 4 bedroom, 3 full bathrooms, the laundry room, and a family/rec room that is as large as a small home - all on one level. I'll let you come check out the unique design that is great for families on this one. All this, and there is still more space in the Basement. Downstairs offers more spacious living with an additional finished bedroom and a space that could be developed into another bedroom or two with a bathroom. Did we mention that there is a triple car garage with three 10ft doors and 15 ft ceilings inside? Because there is! It is over 1090 sq ft of attached garage space! Outside, you could even build another triple garage and still have fun on this 1.28 acre lot. The yard is even fully fenced. The list goes on and on, but you will just have to come see for yourself. (id:63267)
Home overview
- Cooling Central air conditioning
- Heat type Forced air
- Sewer/ septic Municipal sewage system
- # total stories 2
- Construction materials Wood frame
- Fencing Fence
- # garage spaces 3
- # parking spaces 6
- Has garage (y/n) Yes
- # full baths 4
- # total bathrooms 4.0
- # of above grade bedrooms 5
- Flooring Carpeted, ceramic tile, hardwood, tile
- Has fireplace (y/n) Yes
- Lot desc Landscaped, lawn
- Lot dimensions 1.28
- Lot size (acres) 1.28
- Building size 4566
- Listing # A2208653
- Property sub type Single family residence
- Status Active
- Bedroom 4.548m X 4.368m
Level: Basement - Family room 9.729m X 6.224m
Level: Basement - Bathroom (# of pieces - 4) 3.682m X 1.777m
Level: Main - Breakfast room 4.648m X 3.962m
Level: Main - Office 4.673m X 4.548m
Level: Main - Kitchen 5.435m X 6.197m
Level: Main - Dining room 4.167m X 5.005m
Level: Main - Living room 5.919m X 4.673m
Level: Main - Bedroom 4.09m X 3.505m
Level: Upper - Great room 7.873m X 13.106m
Level: Upper - Bedroom 3.911m X 3.505m
Level: Upper - Primary bedroom 5.639m X 4.648m
Level: Upper - Bedroom 4.063m X 3.606m
Level: Upper - Bathroom (# of pieces - 5) 4.901m X 4.648m
Level: Upper - Laundry 2.158m X 2.033m
Level: Upper - Bathroom (# of pieces - 4) 1.6m X 3.53m
Level: Upper - Bathroom (# of pieces - 4) 1.777m X 4.496m
Level: Upper
- Listing source url Https://www.realtor.ca/real-estate/28123151/441-hartley-avenue-stirling
- Listing type identifier Idx

$-1,961
/ Month

