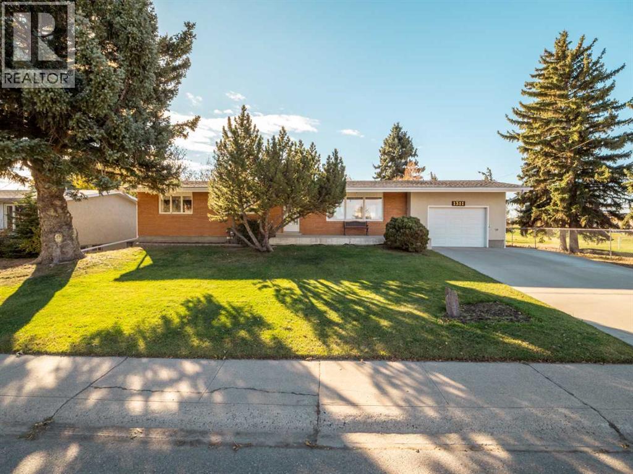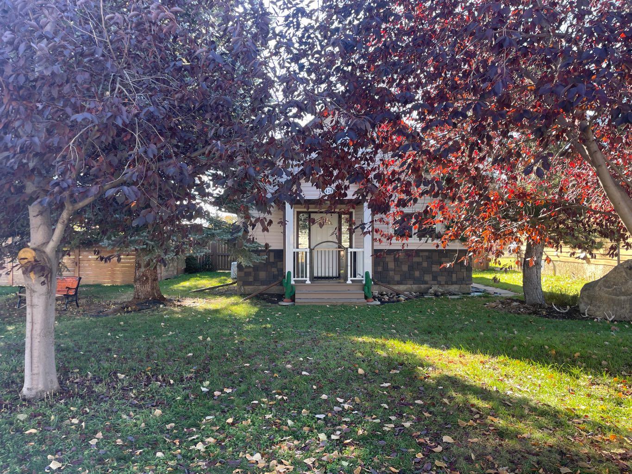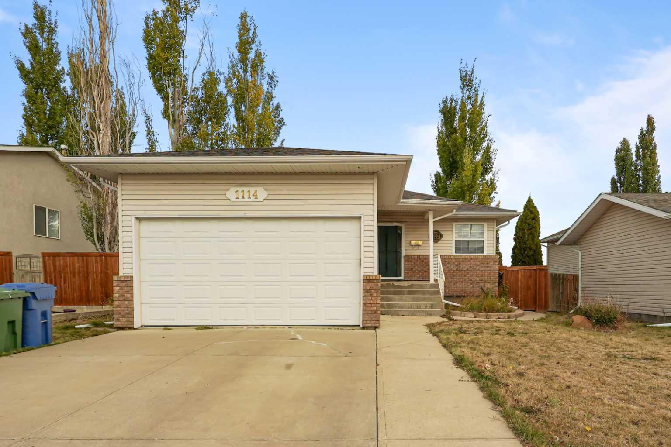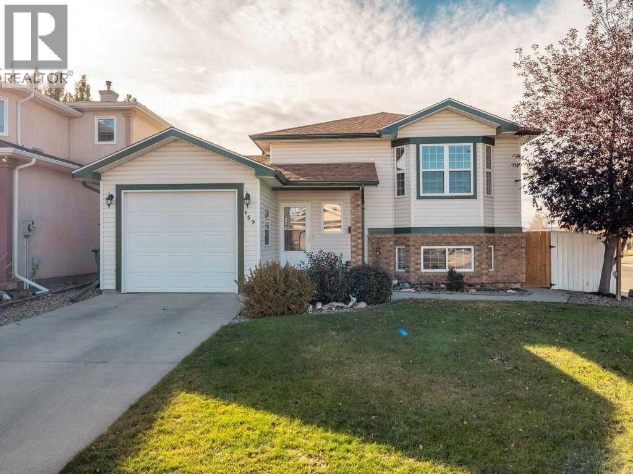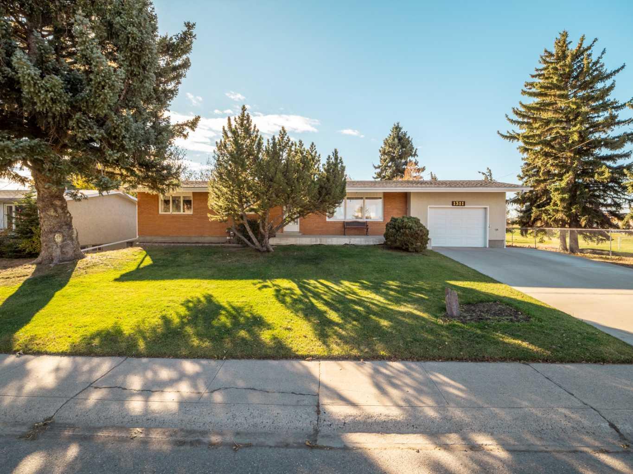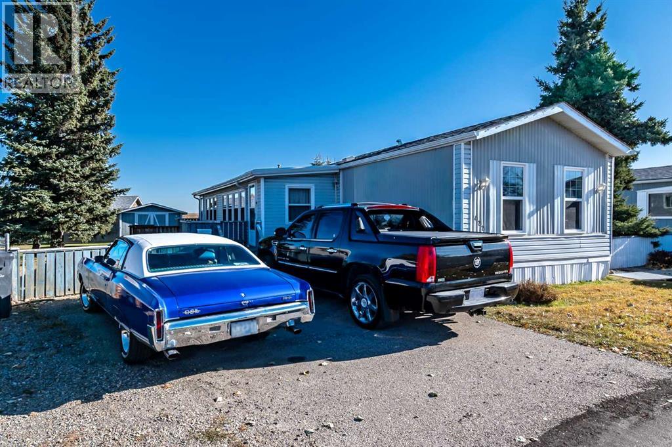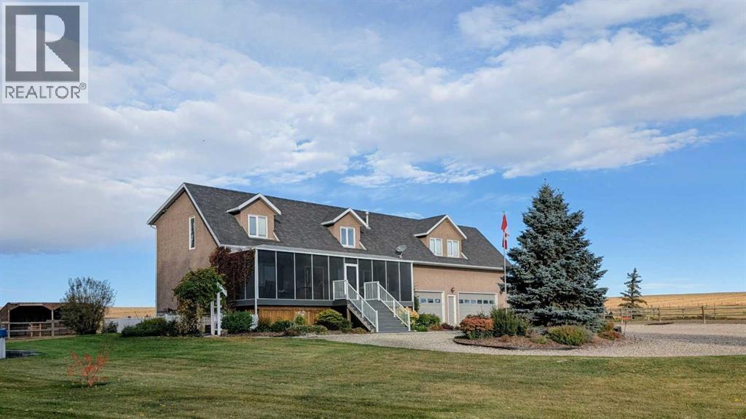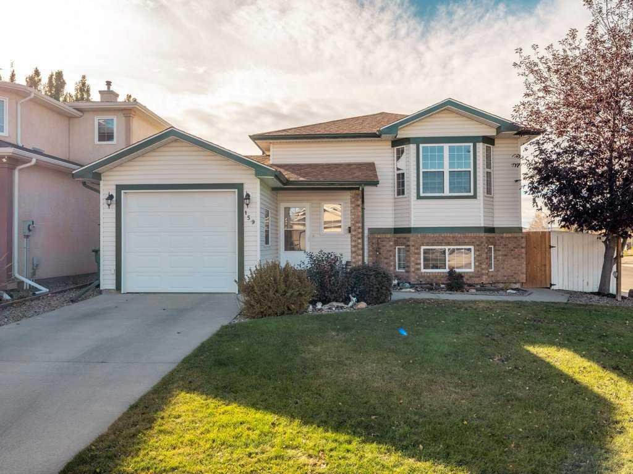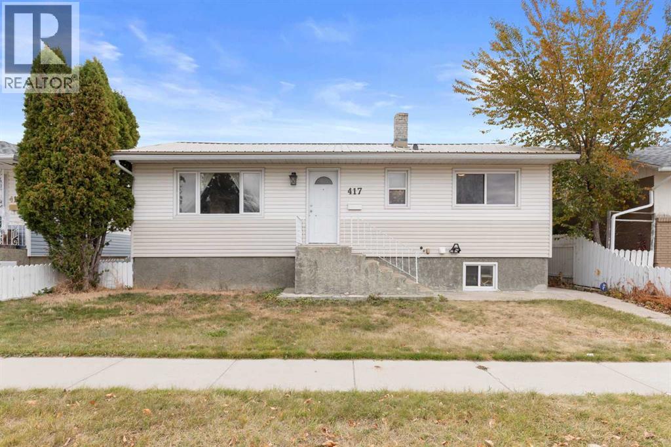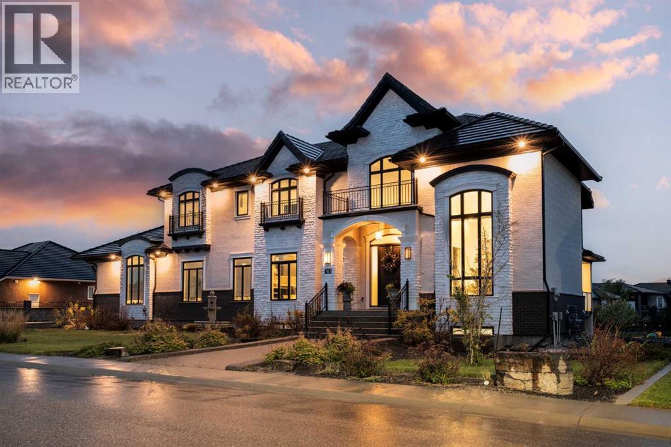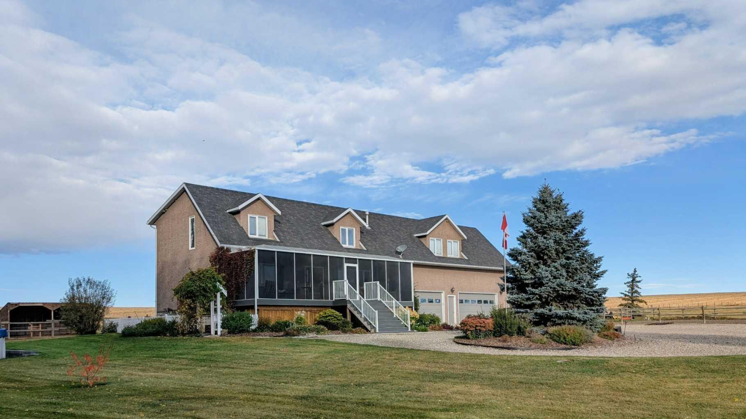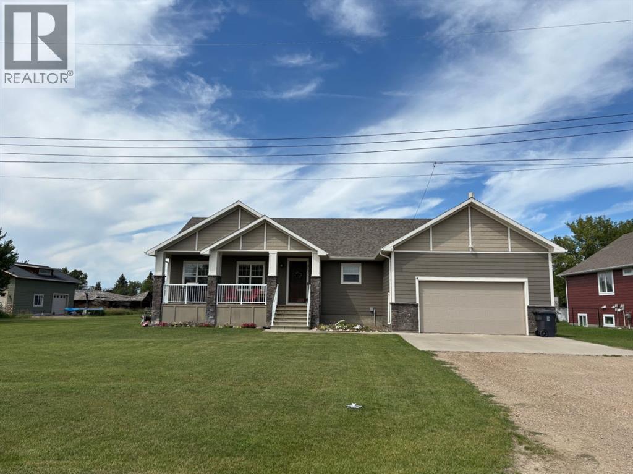
Highlights
Description
- Home value ($/Sqft)$386/Sqft
- Time on Houseful73 days
- Property typeSingle family
- StyleBungalow
- Median school Score
- Year built2011
- Garage spaces2
- Mortgage payment
A Beautiful Family Home in the Village of Stirling! This custom home features 9' ceilings up and down, a large mud room shared by both the front entrance and the garage, a MASSIVE pantry, a wood fireplace that takes up to 30" logs and can pump heat into the basement, a built-in desk in the living room, a conveniently placed 3 piece bathroom from the garage and a laundry room just off the kitchen, a large family room great for teenage get togethers or family gatherings, a fantastic heated garage, a perfect front porch that faces southwest and on a clear day can view Chief Mountain, and so much more! With 3 Bedrooms up and 4 Bedrooms down, an open living-kitchen-dining area, and a large yard to enjoy this home is perfect for a family looking to enjoy the community of Stirling. Come check it out! (id:63267)
Home overview
- Cooling Central air conditioning
- Heat type Forced air
- # total stories 1
- Fencing Not fenced
- # garage spaces 2
- # parking spaces 4
- Has garage (y/n) Yes
- # full baths 4
- # total bathrooms 4.0
- # of above grade bedrooms 7
- Flooring Carpeted, ceramic tile, hardwood, vinyl plank
- Has fireplace (y/n) Yes
- Directions 2238654
- Lot desc Lawn, underground sprinkler
- Lot dimensions 19065
- Lot size (acres) 0.44795582
- Building size 1811
- Listing # A2245836
- Property sub type Single family residence
- Status Active
- Bathroom (# of pieces - 4) 4.063m X 1.652m
Level: Basement - Bedroom 3.176m X 3.048m
Level: Basement - Furnace 3.581m X 2.134m
Level: Basement - Other 3.277m X 2.134m
Level: Basement - Family room 7.315m X 7.138m
Level: Basement - Bedroom 3.176m X 3.048m
Level: Basement - Bedroom 3.834m X 2.743m
Level: Basement - Storage 5.31m X 2.743m
Level: Basement - Bedroom 3.709m X 2.743m
Level: Basement - Pantry 2.615m X 1.6m
Level: Main - Living room 4.877m X 5.182m
Level: Main - Bathroom (# of pieces - 3) 1.881m X 1.929m
Level: Main - Primary bedroom 4.42m X 3.633m
Level: Main - Other 3.658m X 2.21m
Level: Main - Bathroom (# of pieces - 4) 2.515m X 1.676m
Level: Main - Bedroom 3.024m X 3.024m
Level: Main - Laundry 2.566m X 1.881m
Level: Main - Kitchen 4.852m X 3.886m
Level: Main - Bedroom 3.124m X 2.996m
Level: Main - Dining room 3.911m X 3.633m
Level: Main
- Listing source url Https://www.realtor.ca/real-estate/28712923/217-6-avenue-stirling
- Listing type identifier Idx

$-1,864
/ Month

