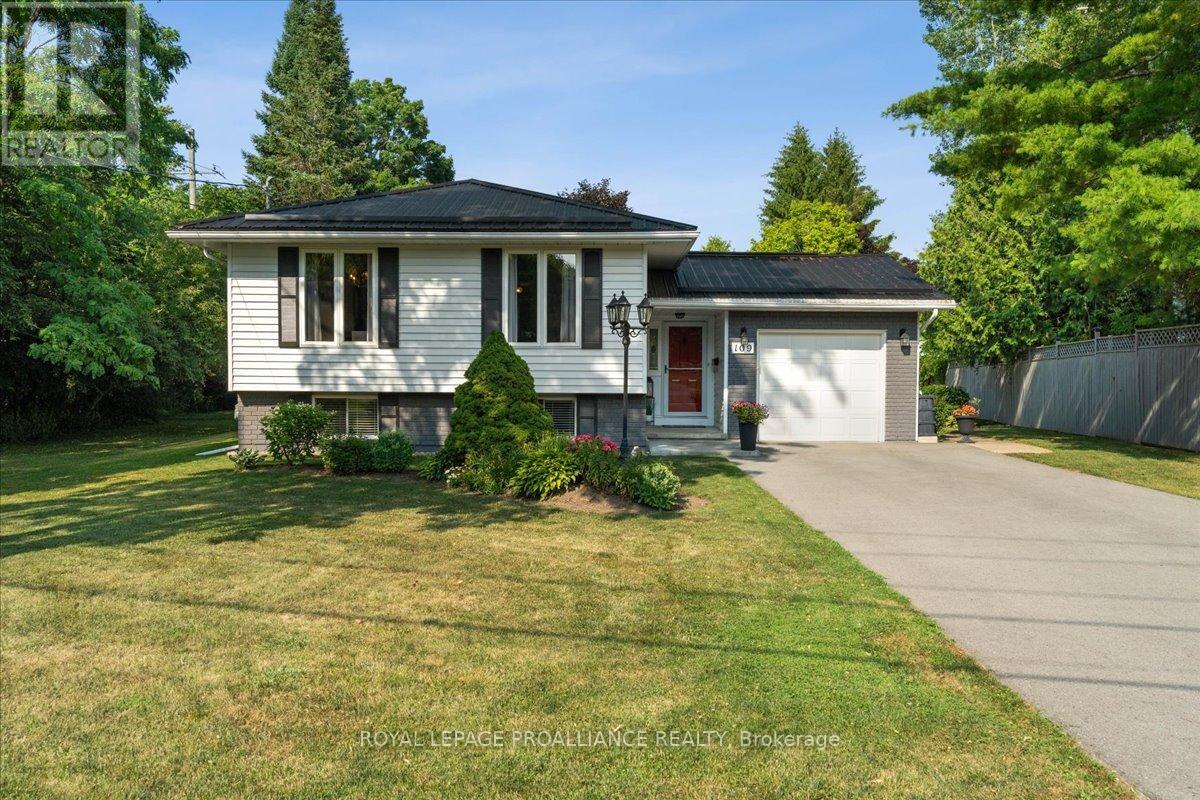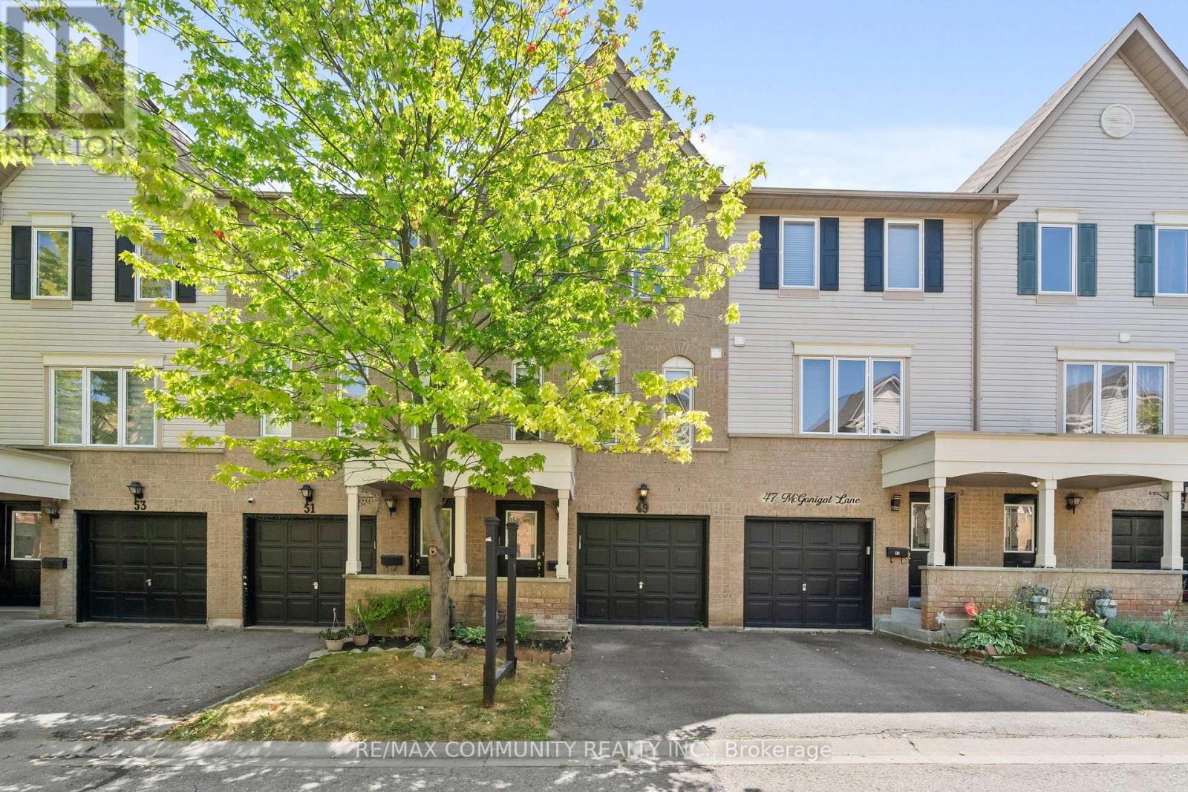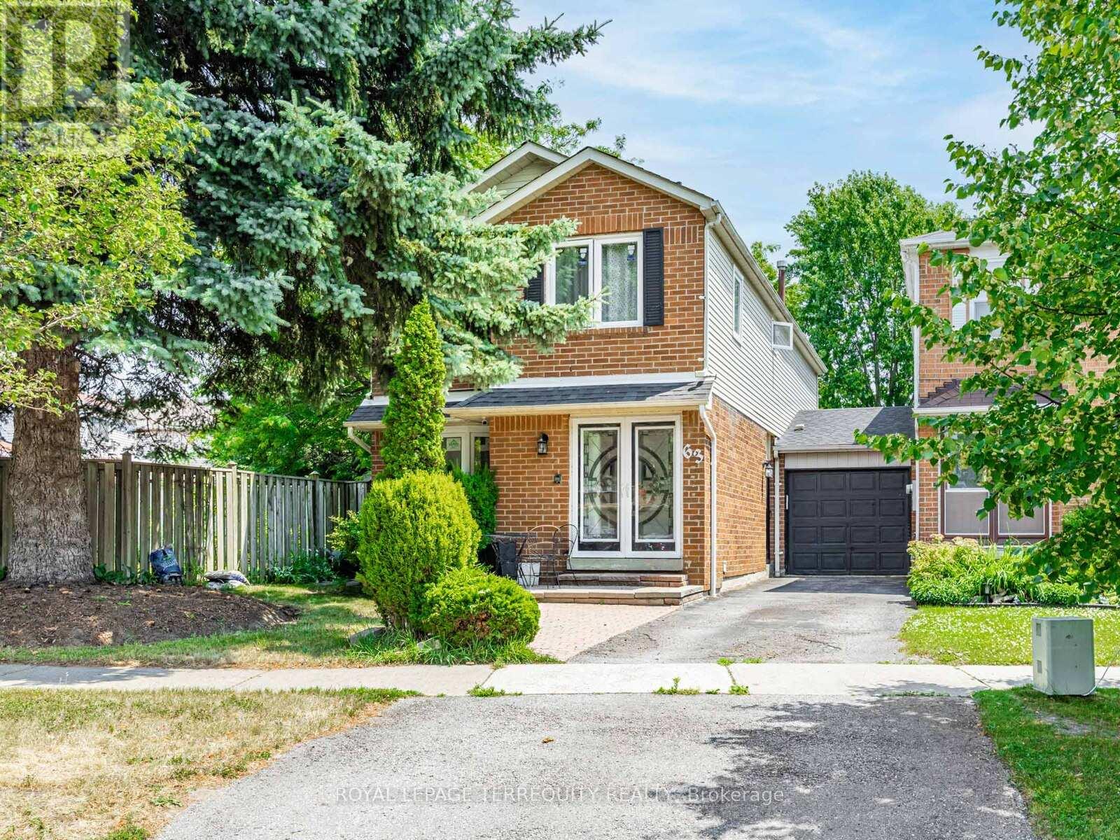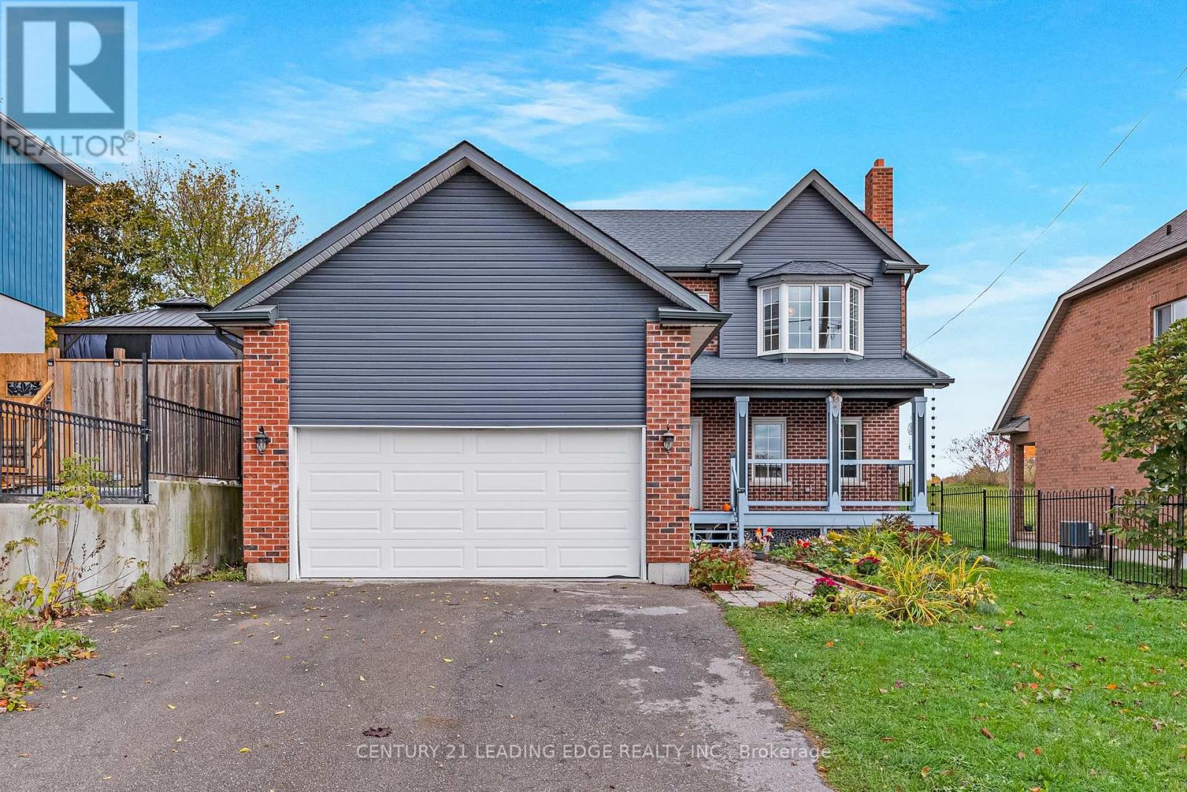- Houseful
- ON
- Stirling-Rawdon
- K0K
- 109 Edward St

Highlights
Description
- Time on Houseful20 days
- Property typeSingle family
- StyleRaised bungalow
- Median school Score
- Mortgage payment
Welcome to 109 Edward Street! Stylish, updated, and move-in ready this raised bungalow in the heart of Stirling is a must-see! Set on a quiet street and filled with thoughtful upgrades, this home offers the perfect blend of comfort, function, and modern charm.Inside, you'll find a spacious entrance and bright and welcoming layout that has been tastefully renovated with new cork flooring,quartz countertops, and a freshly painted interior in neutral tones that suit any style. The main floor features three well-sized bedrooms and a beautifully updated 5-piece bathroom with double sinks ideal for families or guests.The lower level offers even more living space, including a generous rec room with built-in shelving and a cozy gas fireplace perfect for movie nights or family gatherings. An oversized fourth bedroom, spacious laundry room, and updated 3-piece bath make this level as functional as it is comfortable. Outside, the backyard is a private oasis designed for relaxation and entertainment. Enjoy summer evenings on the deck or under the custom-built gazebo, and take advantage of the beautiful patio and oversized shed with hydro ideal for a workshop, studio, or storage. The attached garage provides secure parking and extra storage, while the metal roof and generator hookup offer peace of mind year-round. Located just minutes from schools, parks, shops, and restaurants, this well-cared-for home offers the best of small-town living with modern conveniences at your fingertips. Don't forget to check out the 3D Virtual Tour and floor plan (id:63267)
Home overview
- Cooling Central air conditioning
- Heat source Natural gas
- Heat type Forced air
- Sewer/ septic Sanitary sewer
- # total stories 1
- # parking spaces 5
- Has garage (y/n) Yes
- # full baths 2
- # total bathrooms 2.0
- # of above grade bedrooms 4
- Flooring Cork
- Has fireplace (y/n) Yes
- Subdivision Stirling ward
- Directions 1919552
- Lot desc Landscaped
- Lot size (acres) 0.0
- Listing # X12436976
- Property sub type Single family residence
- Status Active
- Bathroom 2.43m X 1.9m
Level: Lower - Laundry 4.31m X 3.02m
Level: Lower - Utility 3.2m X 3.13m
Level: Lower - 4th bedroom 6.53m X 3.23m
Level: Lower - Recreational room / games room 4.04m X 6.57m
Level: Lower - Bathroom 2.43m X 3.25m
Level: Main - Living room 5.49m X 3.39m
Level: Main - 2nd bedroom 3.52m X 2.85m
Level: Main - Dining room 3.55m X 3.25m
Level: Main - Primary bedroom 4.15m X 3.25m
Level: Main - 3rd bedroom 3.03m X 2.45m
Level: Main - Kitchen 3.83m X 3.25m
Level: Main
- Listing source url Https://www.realtor.ca/real-estate/28933910/109-edward-street-stirling-rawdon-stirling-ward-stirling-ward
- Listing type identifier Idx

$-1,677
/ Month












