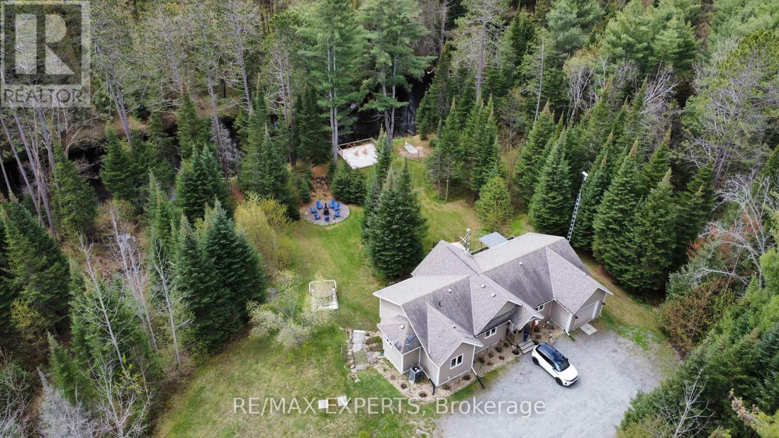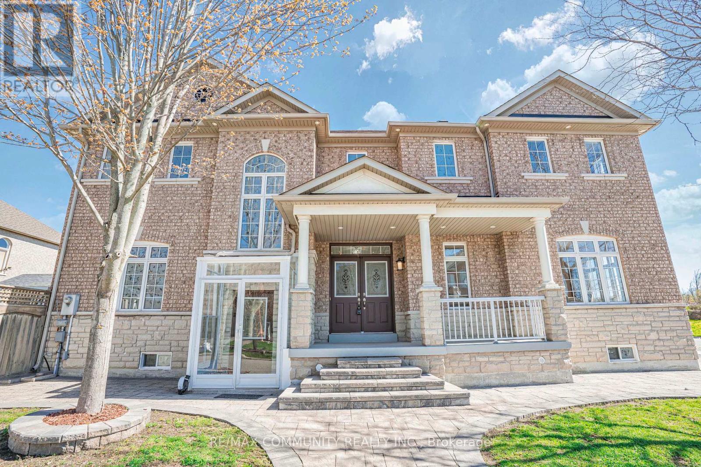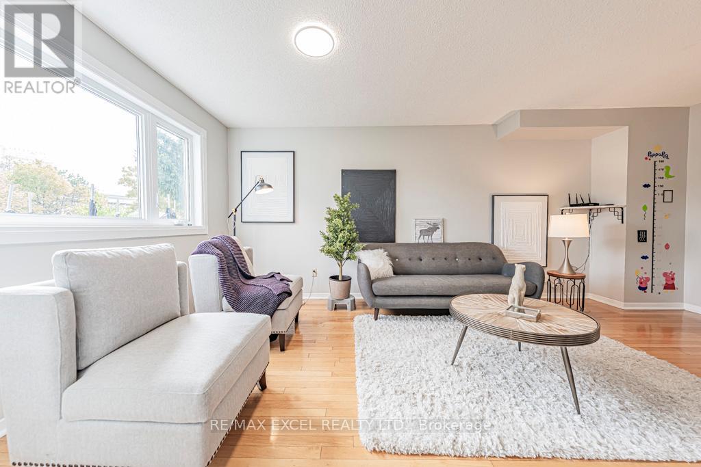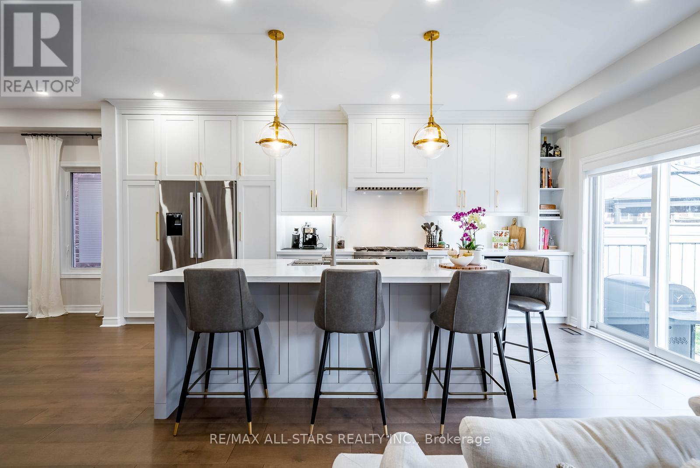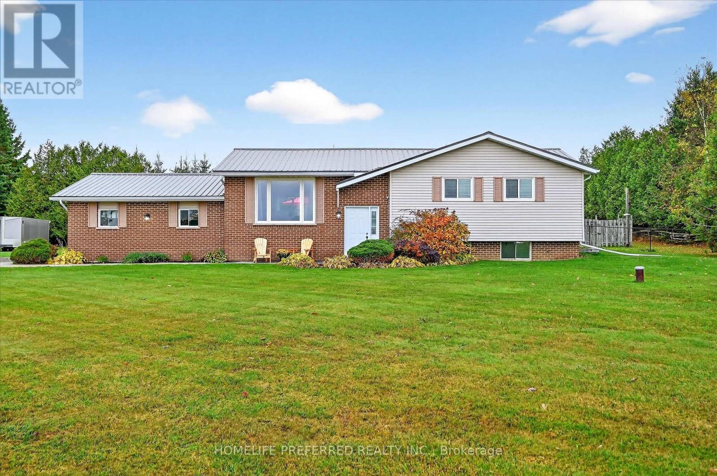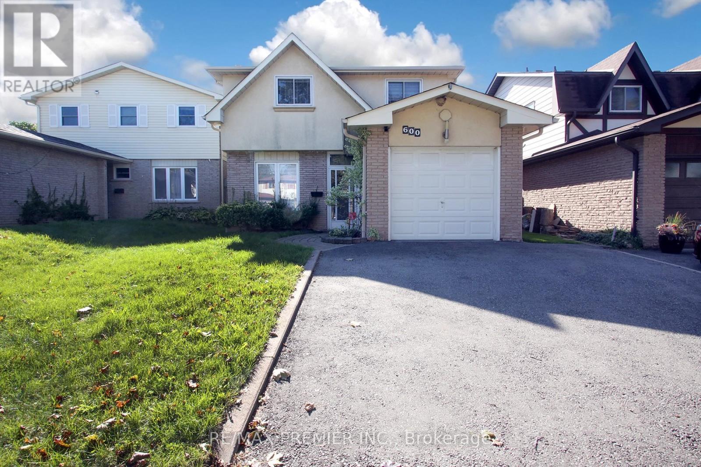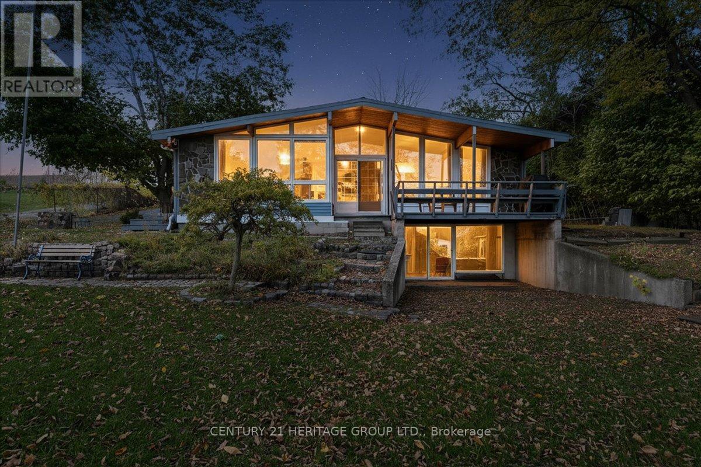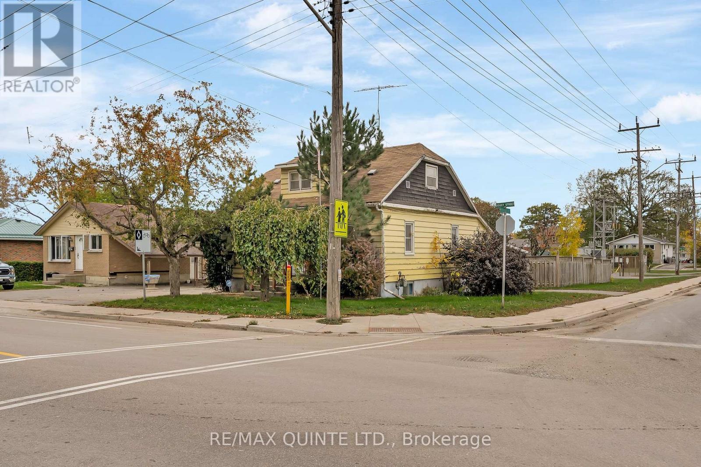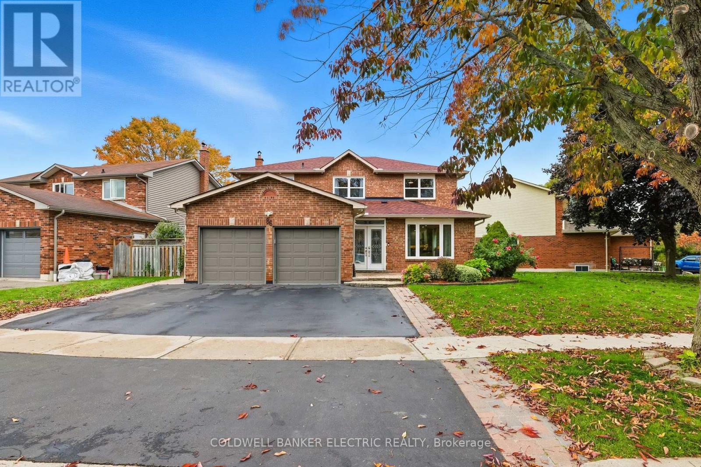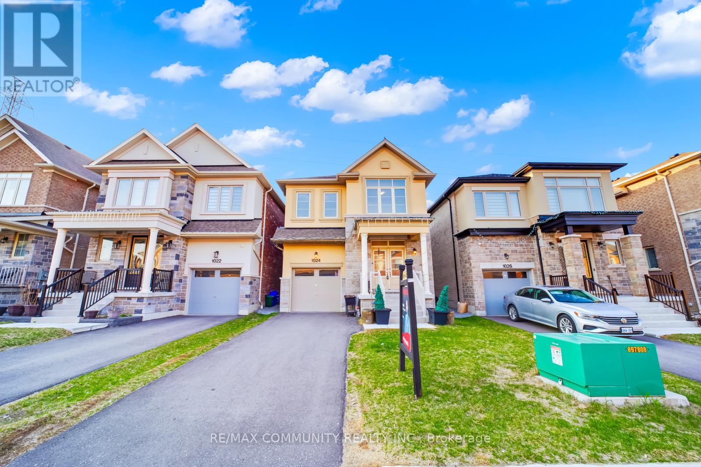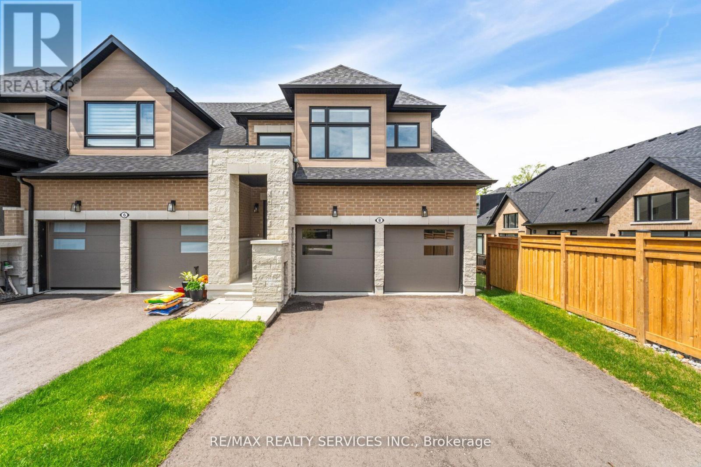- Houseful
- ON
- Stirling-rawdon Rawdon Ward
- K0K
- 1400 Harold Rd
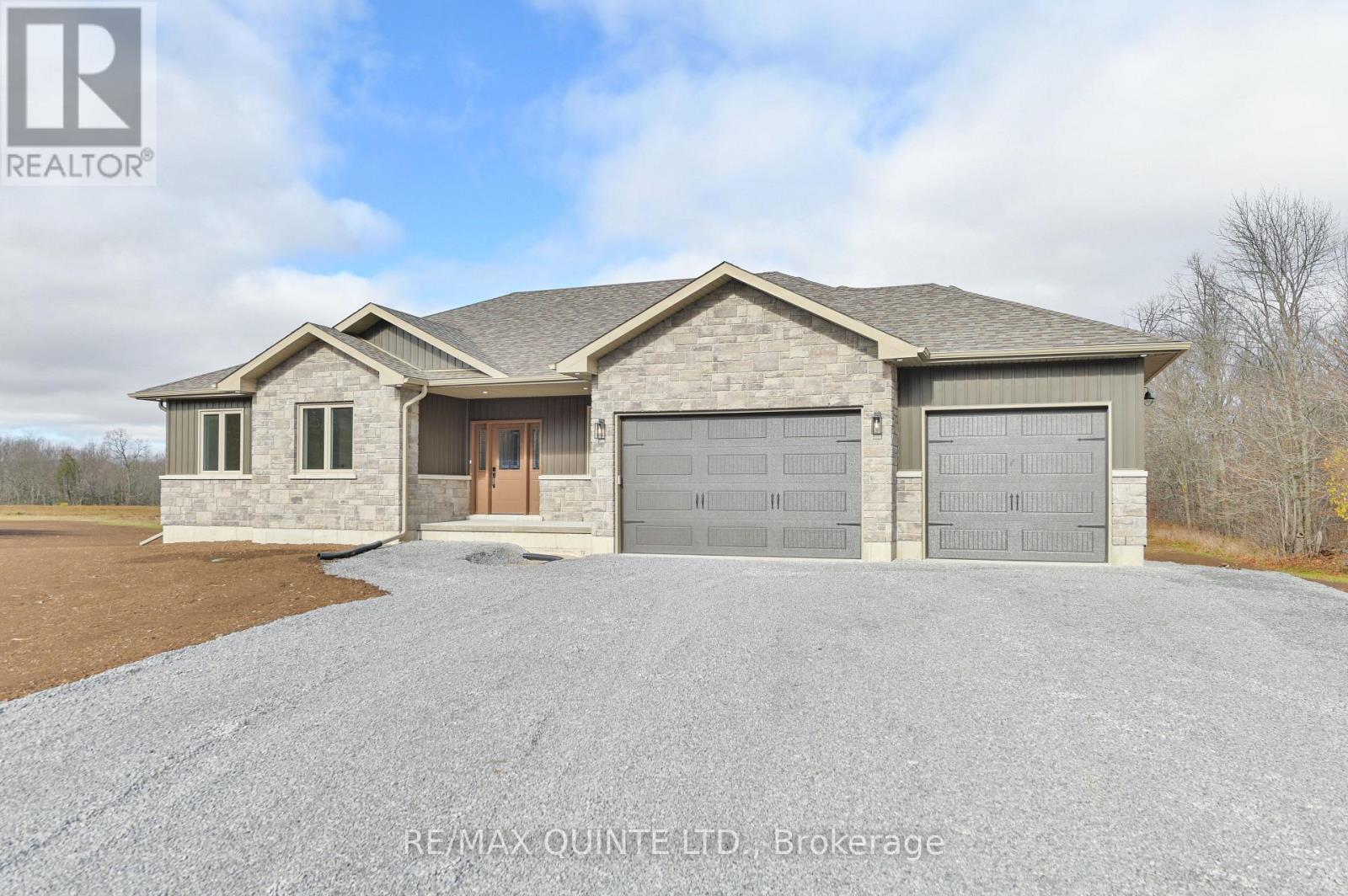
1400 Harold Rd
1400 Harold Rd
Highlights
Description
- Time on Houseful119 days
- Property typeSingle family
- StyleBungalow
- Median school Score
- Mortgage payment
Craving privacy and rural bliss? Turn the key to your next custom built dream home. Newly constructed and built with pride by Voskamp Contracting Ltd. Quick closing easily accommodated. Offering approx 1794 sq ft on main level situated on 1.36 acres. Covered front porch leads to spacious foyer. Mindfully designed to entertain and for family function with open concept living. Great room showcases stunning feature wall complete with fireplace surrounded by floating shelves, enhanced with vaulted ceiling with potlights. Dining area with access to elevated 16' x 12' covered deck with pastoral views. Show-stopping kitchen with oversized island, finished pantry, abundance of cabinets all with quartz counters. Primary bedroom in its own wing with walk-in closet, 3pc ensuite. 2 additional bedrooms, one with walk-in closet, 4-pc bath, main floor laundry. Lower level with interior additional entry from oversized 28' x 23' double car garage is waiting for your finishes. Potential for in-law suite is an easy consideration. Efficient and economical heating with upgraded insulation. Tarion warranty. Superior quality. Centrally located between Campbellford (14 min) & Stirling (16 min). (id:63267)
Home overview
- Heat source Electric
- Heat type Forced air
- Sewer/ septic Septic system
- # total stories 1
- # parking spaces 10
- Has garage (y/n) Yes
- # full baths 2
- # total bathrooms 2.0
- # of above grade bedrooms 3
- Has fireplace (y/n) Yes
- Subdivision Rawdon ward
- Lot size (acres) 0.0
- Listing # X12210248
- Property sub type Single family residence
- Status Active
- 2nd bedroom 3.05m X 2.74m
Level: Main - Dining room 3.96m X 3.05m
Level: Main - Kitchen 3.96m X 3.65m
Level: Main - Foyer 2.13m X 1.92m
Level: Main - Laundry 4.02m X 2.38m
Level: Main - Living room 5.18m X 4.87m
Level: Main - 3rd bedroom 3.16m X 3.05m
Level: Main - Primary bedroom 4.87m X 3.65m
Level: Main
- Listing source url Https://www.realtor.ca/real-estate/28445703/1400-harold-road-stirling-rawdon-rawdon-ward-rawdon-ward
- Listing type identifier Idx

$-2,133
/ Month

