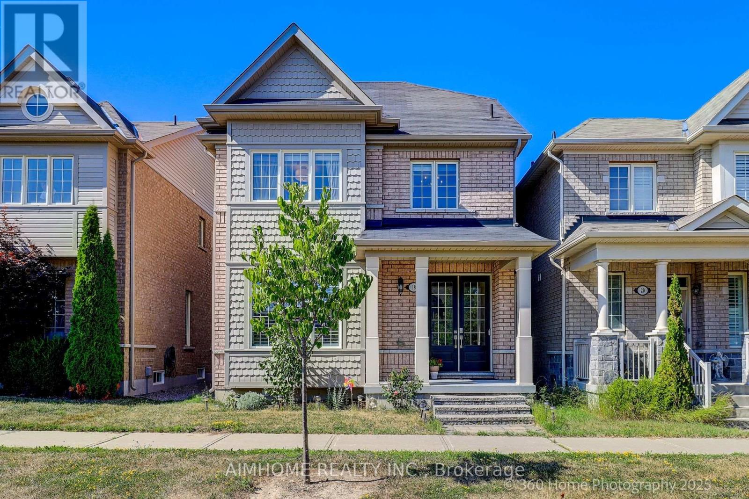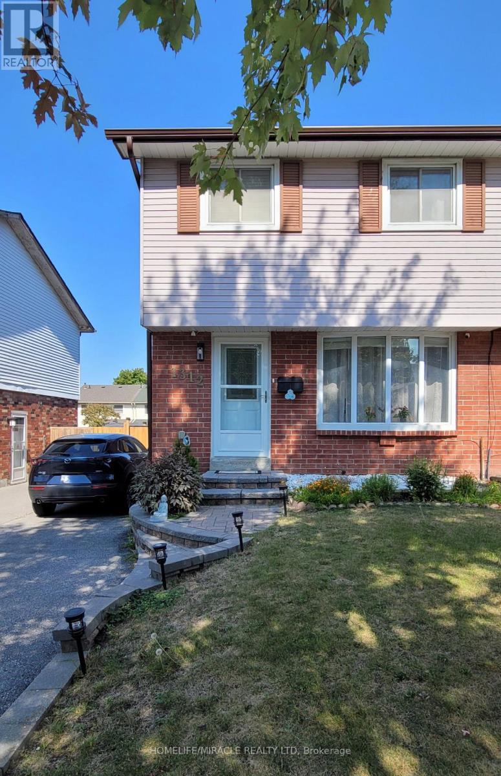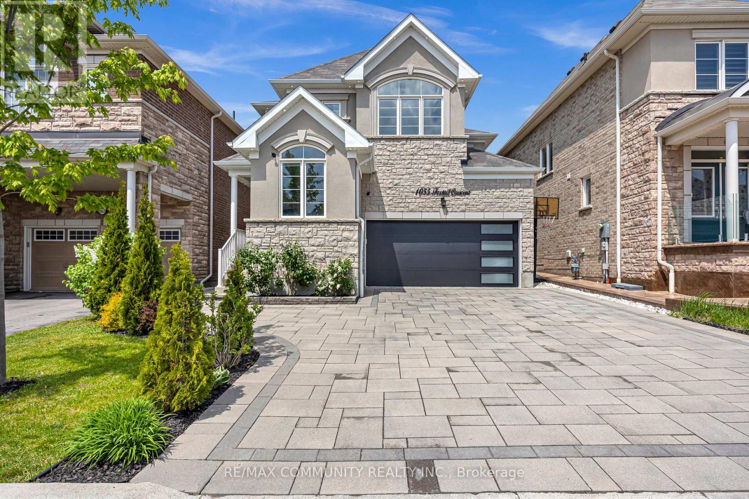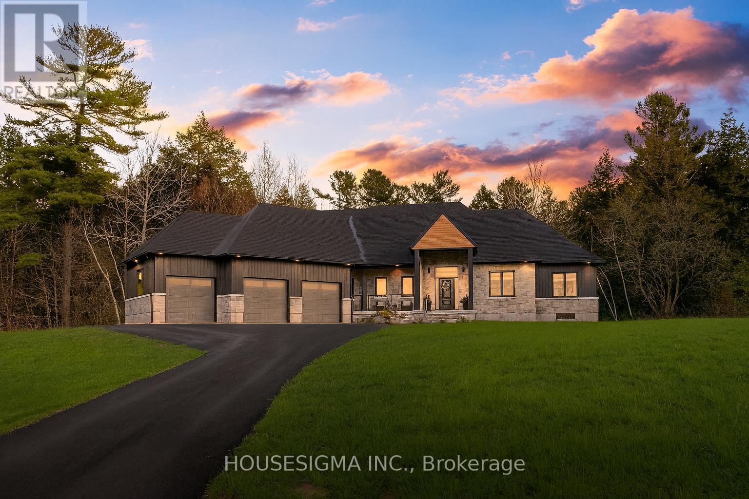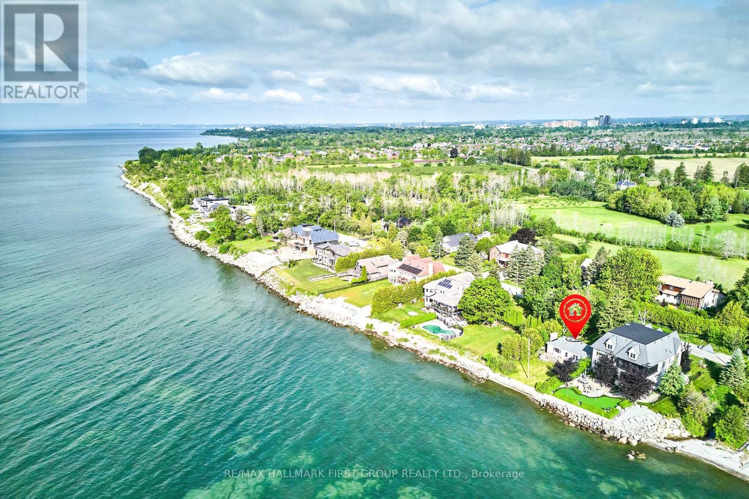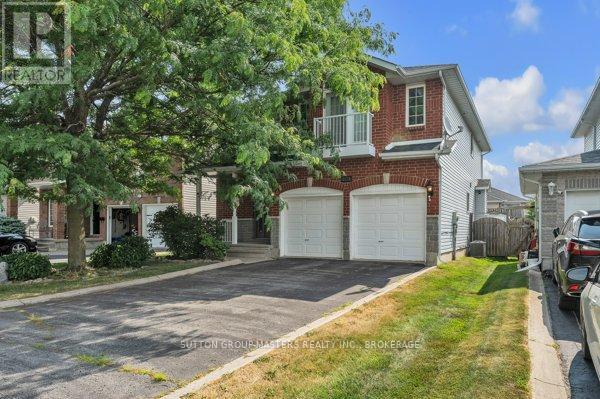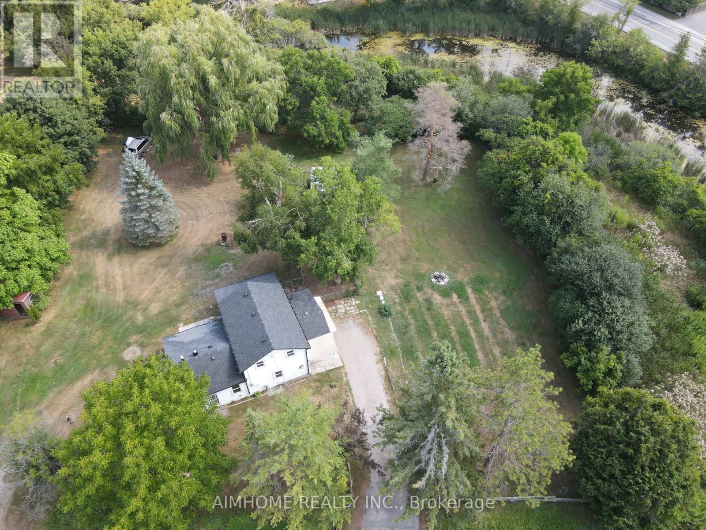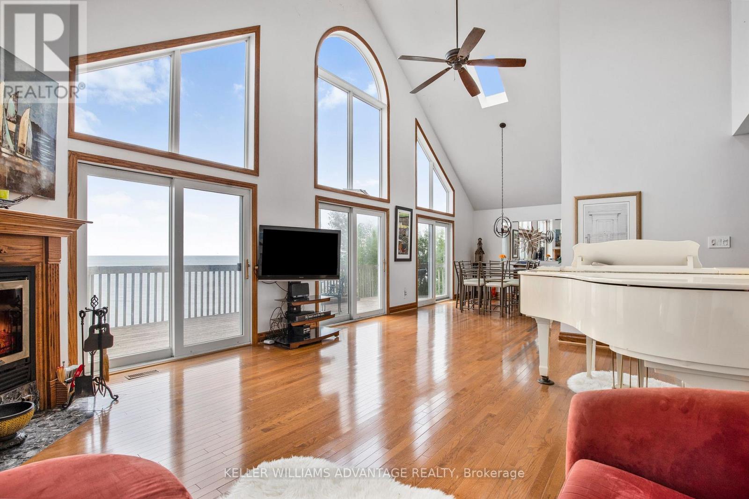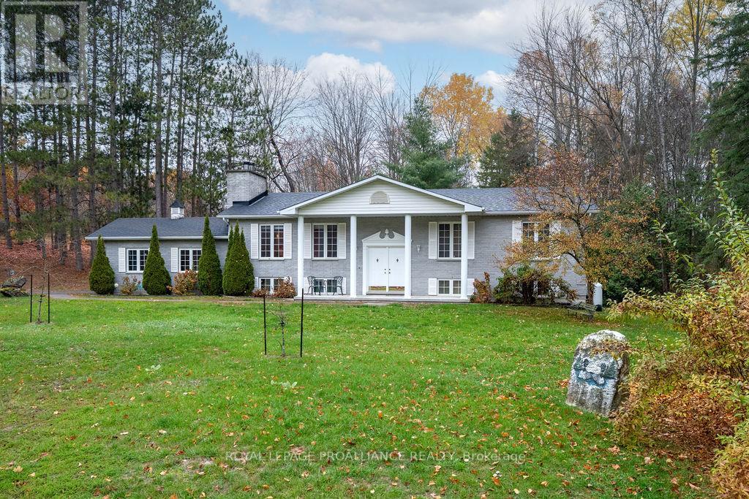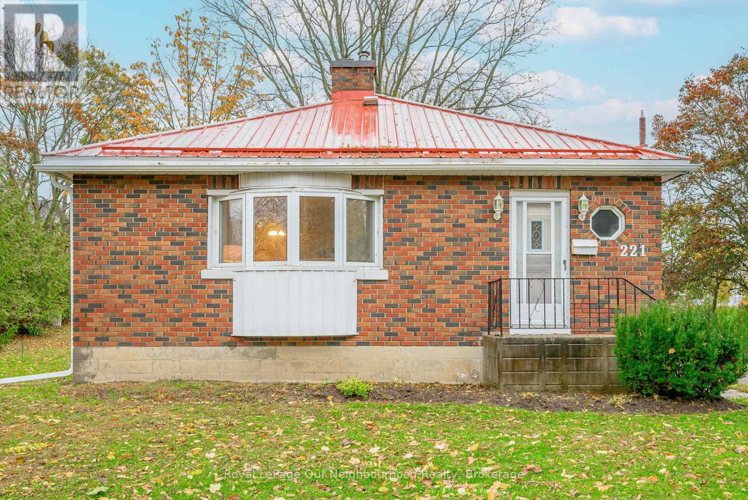- Houseful
- ON
- Stirling-Rawdon
- K0K
- 143 Edward St
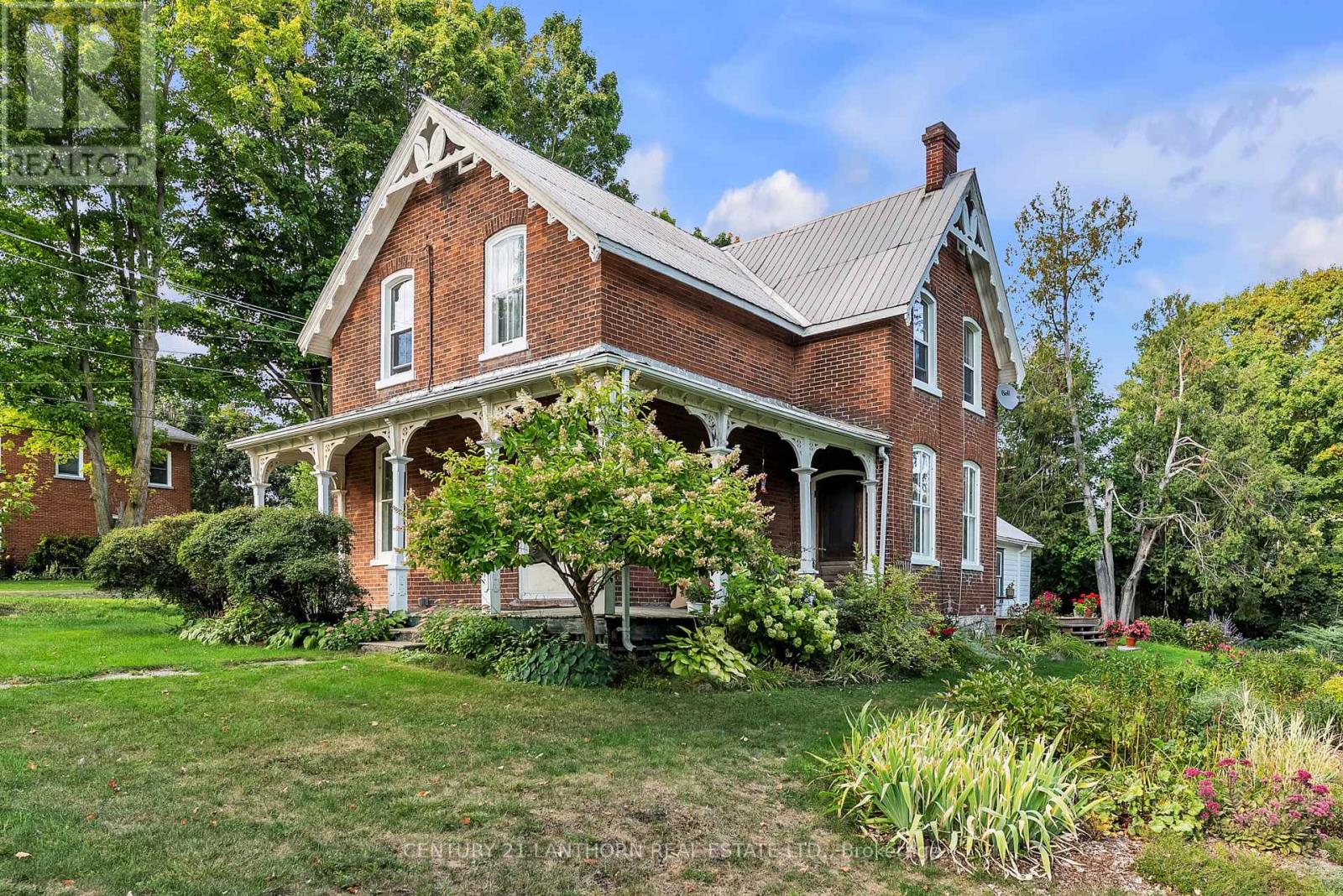
Highlights
Description
- Time on Houseful45 days
- Property typeSingle family
- Median school Score
- Mortgage payment
Relax on your veranda in this charming century house, located in the Quaint village of Stirling within walking distance of shops, grocery, bank & parks. This brick two storey 3 bedroom and 1 bath home offers 9ft ceiling on the main floor and architectural features of trim, staircase & hardwood floors. The 2 storey has been upgraded with newer windows & drywall in the bedrooms . Additional features :copper wiring, circuit breaker panel, and metal roof .The "art deco" style kitchen is functional with lots of cabinets & adjoins the original summer kitchen for additional usable space & access to the south facing deck & views of the expansive gardens and mature trees. The seller continues to improve the property with various upgrades. The south & west facing veranda provides ambience, light & privacy to enjoy a cup of tea or coffee at any time of the day or evening. A bonus outbuilding offers storage or create your own studio, workshop of she/he shed. A JOY to show. (id:63267)
Home overview
- Cooling None
- Heat source Natural gas
- Heat type Forced air
- Sewer/ septic Sanitary sewer
- # total stories 2
- # parking spaces 3
- Has garage (y/n) Yes
- # full baths 1
- # total bathrooms 1.0
- # of above grade bedrooms 3
- Subdivision Stirling ward
- Directions 2197883
- Lot size (acres) 0.0
- Listing # X12411352
- Property sub type Single family residence
- Status Active
- Bathroom 1.69m X 3m
Level: 2nd - 2nd bedroom 3.14m X 3m
Level: 2nd - Bedroom 4.1m X 3.87m
Level: 2nd - Primary bedroom 3.95m X 3m
Level: 2nd - Living room 5.07m X 3.95m
Level: Main - Dining room 4.63m X 4.93m
Level: Main - Other 4.59m X 4.42m
Level: Main - Kitchen 4.34m X 3.17m
Level: Main
- Listing source url Https://www.realtor.ca/real-estate/28879759/143-edward-street-stirling-rawdon-stirling-ward-stirling-ward
- Listing type identifier Idx

$-1,224
/ Month

