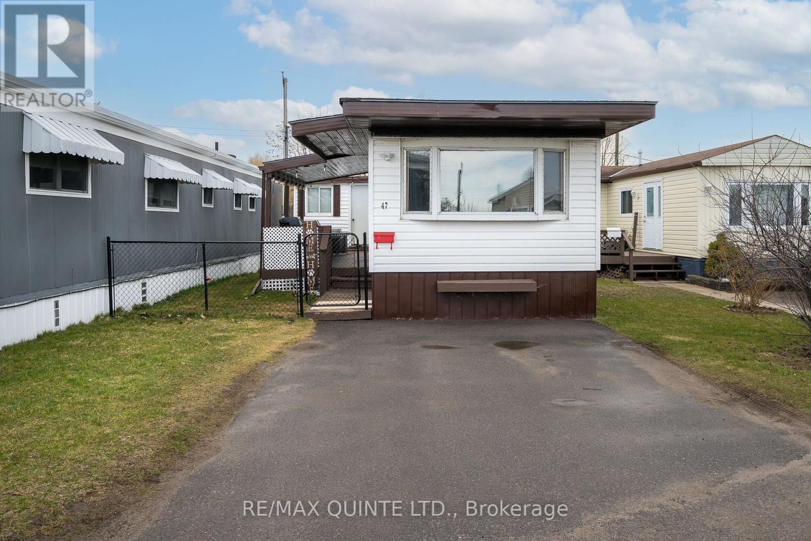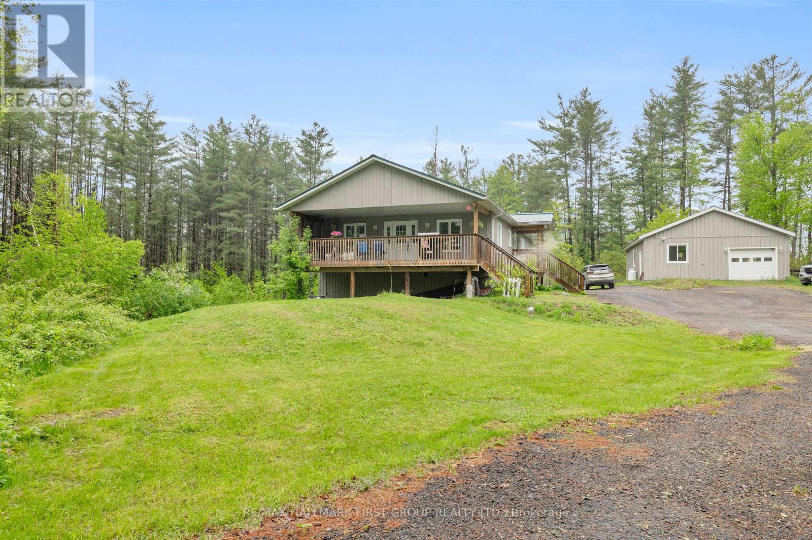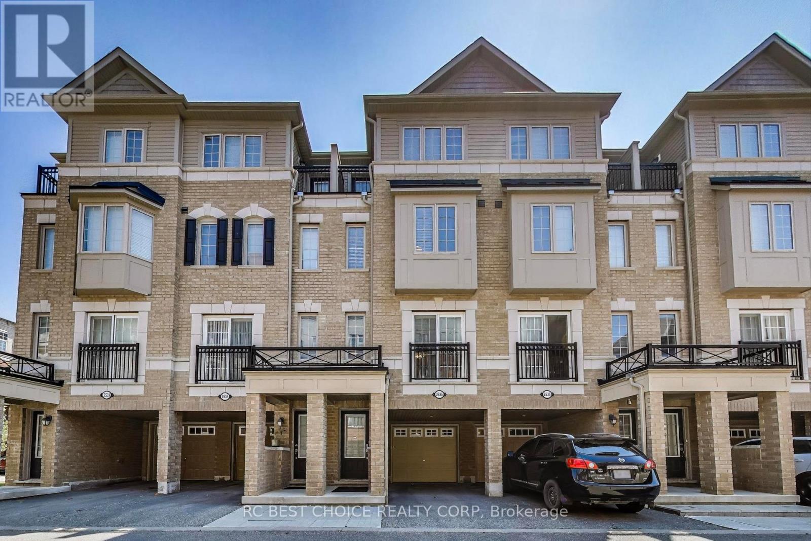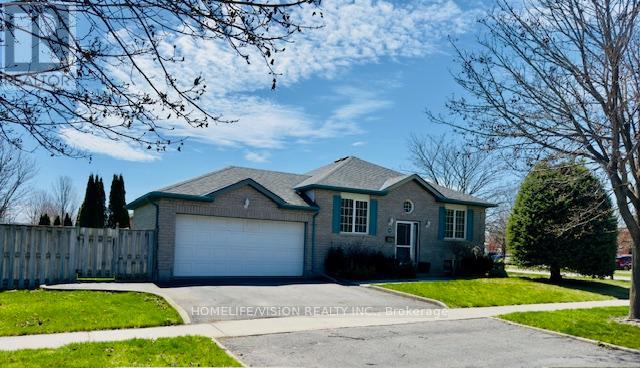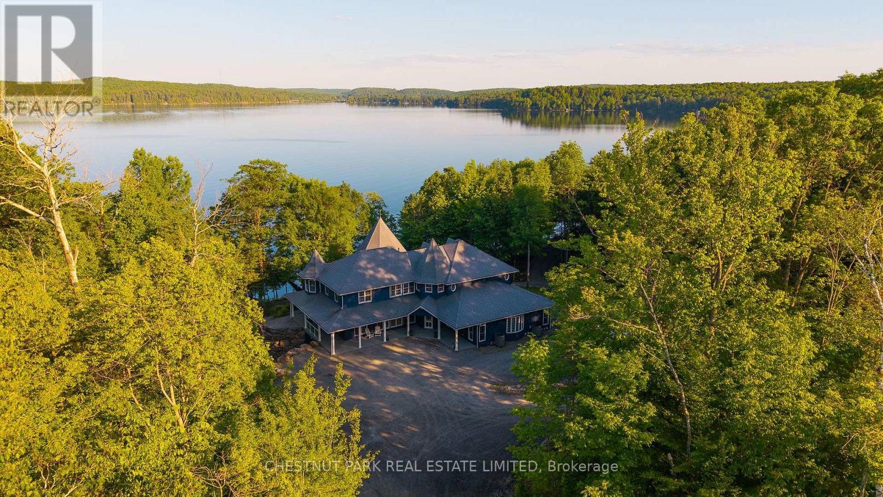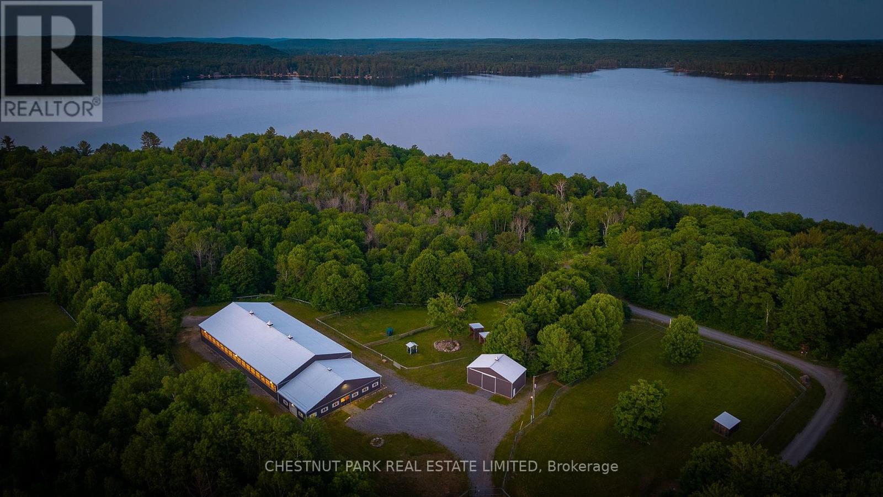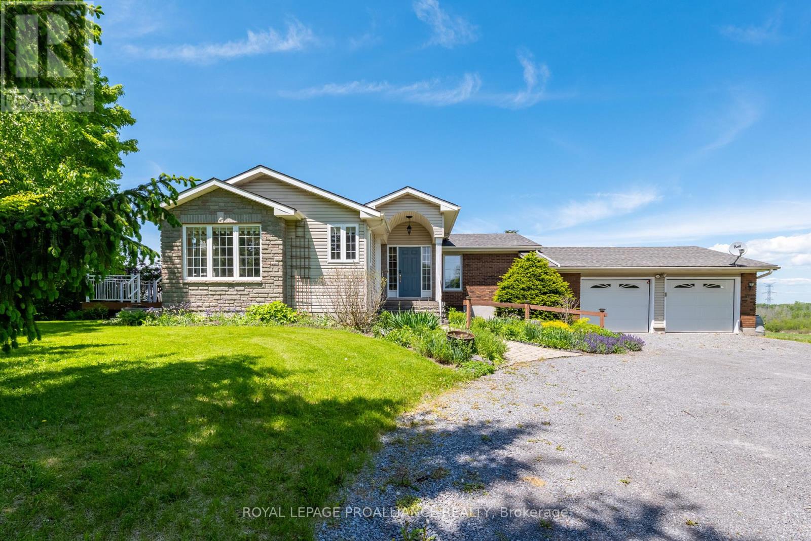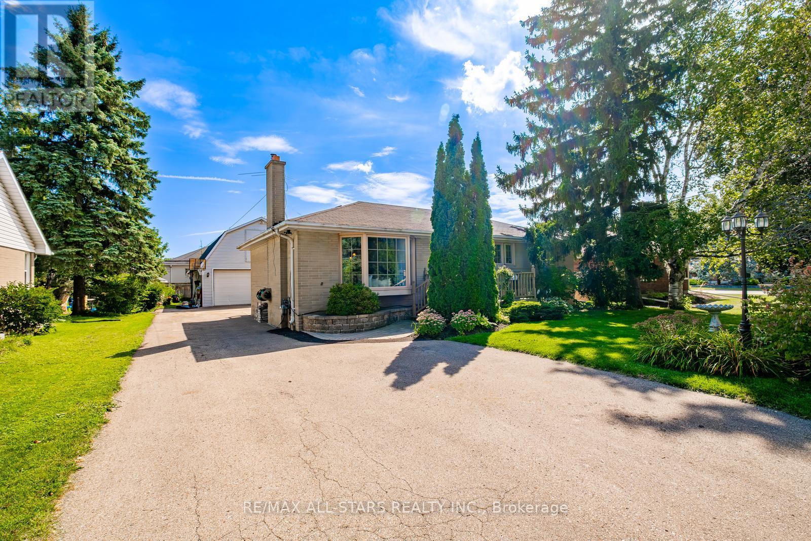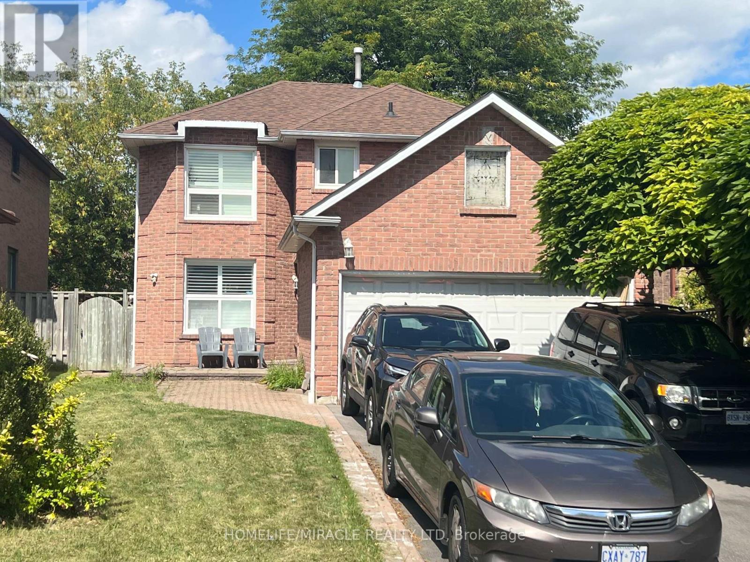- Houseful
- ON
- Stirling-Rawdon
- K0K
- 150 John St
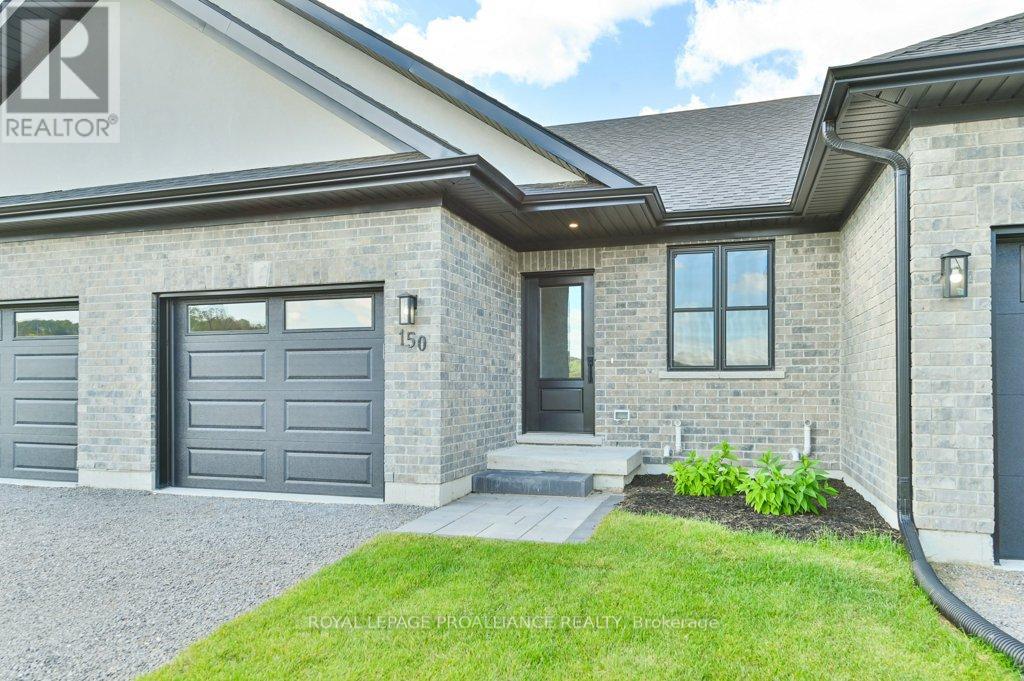
Highlights
Description
- Time on Houseful57 days
- Property typeSingle family
- StyleBungalow
- Median school Score
- Mortgage payment
This stunning custom all-brick bungalow with a single car garage is an open-concept gem. The beautifully designed kitchen features an island with quartz countertops, making it perfect for entertaining or enjoying family meals. The primary bedroom boasts a spacious walk-in closet and an ensuite bathroom that includes a glass shower for a luxurious touch. The home offers two spacious bedrooms, two full bathrooms, with a rough-in for a third bathroom. A 4 piece ensuite compliments the primary bedroom, while the main bathroom is a full 3-piece. The property is equipped with modern comforts such as air conditioning, hot water on demand, and a garage door opener with remotes. It also comes with a Tarion Warranty and a paved driveway. Situated just 15 minutes from Highway 401 Belleville, and Trenton, and only 5 minutes from the Trent River, this home is in an ideal location. Residents can enjoy the convenience of walking to nearby shopping centers, dog parks, grocery stores, pharmacies, doctors, banks, schools, and the scenic Heritage Trail. Take a drive over the picturesque Oak Hills, and discover a home that promises not to disappoint. (id:63267)
Home overview
- Cooling Central air conditioning, air exchanger
- Heat source Natural gas
- Heat type Forced air
- Sewer/ septic Sanitary sewer
- # total stories 1
- # parking spaces 3
- Has garage (y/n) Yes
- # full baths 2
- # total bathrooms 2.0
- # of above grade bedrooms 2
- Community features Community centre
- Subdivision Stirling ward
- Lot desc Landscaped
- Lot size (acres) 0.0
- Listing # X12279140
- Property sub type Single family residence
- Status Active
- Utility 7.3m X 9.81m
Level: Basement - Recreational room / games room 7.29m X 9.87m
Level: Basement - Kitchen 2.61m X 3.65m
Level: Main - Bathroom 2.15m X 2.18m
Level: Main - Primary bedroom 3.59m X 3.65m
Level: Main - Bedroom 2.61m X 3.65m
Level: Main - Dining room 3.8m X 2.62m
Level: Main - Living room 3.8m X 3.99m
Level: Main - Bathroom 1.79m X 2.98m
Level: Main
- Listing source url Https://www.realtor.ca/real-estate/28593156/150-john-street-stirling-rawdon-stirling-ward-stirling-ward
- Listing type identifier Idx

$-1,413
/ Month

