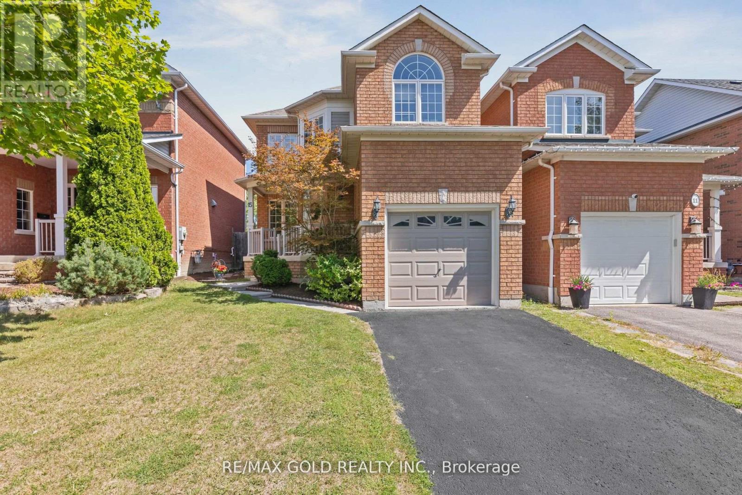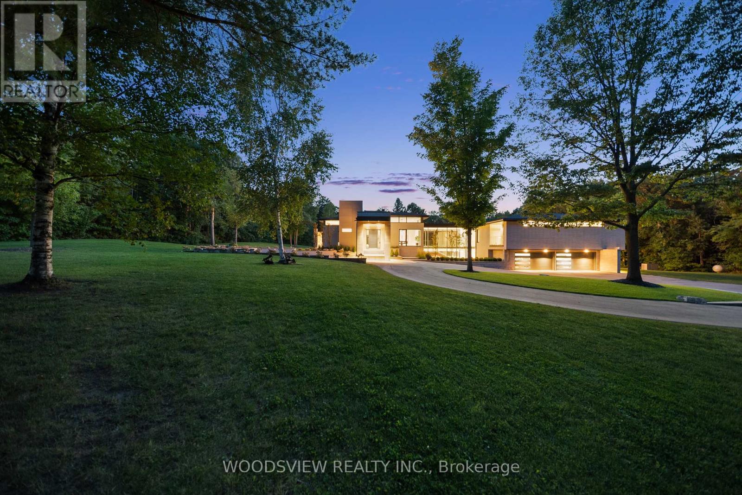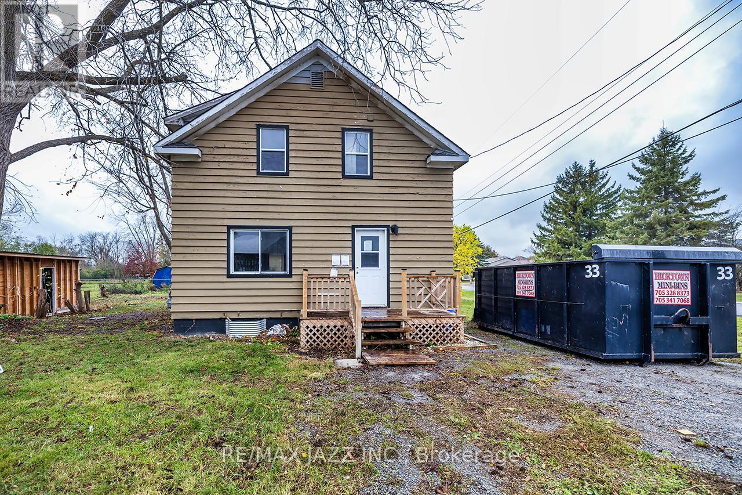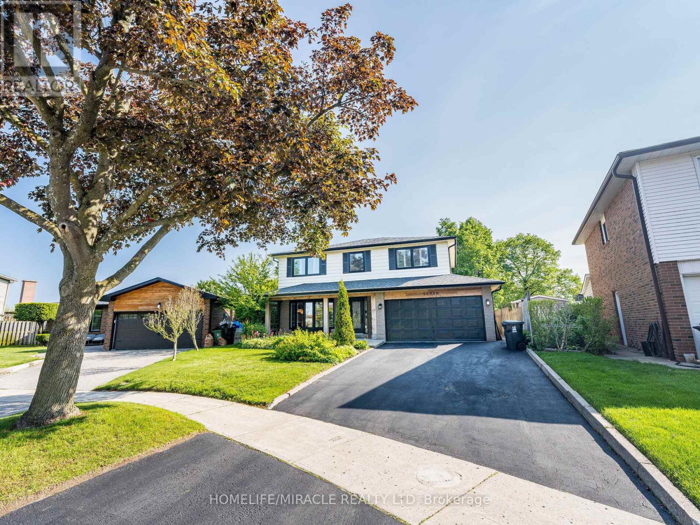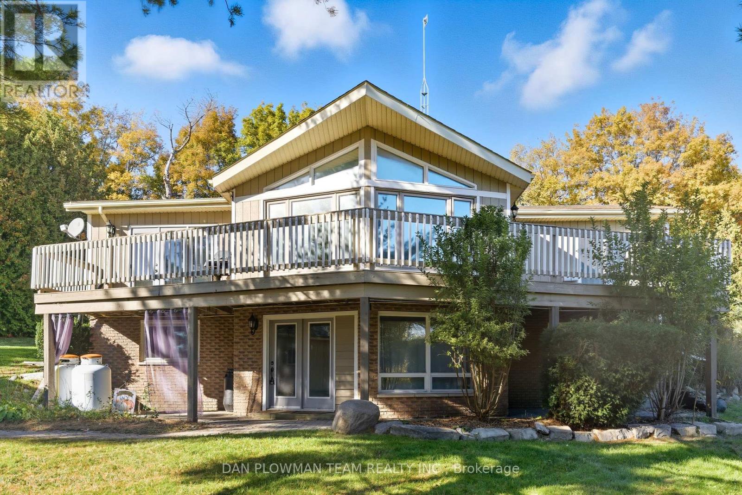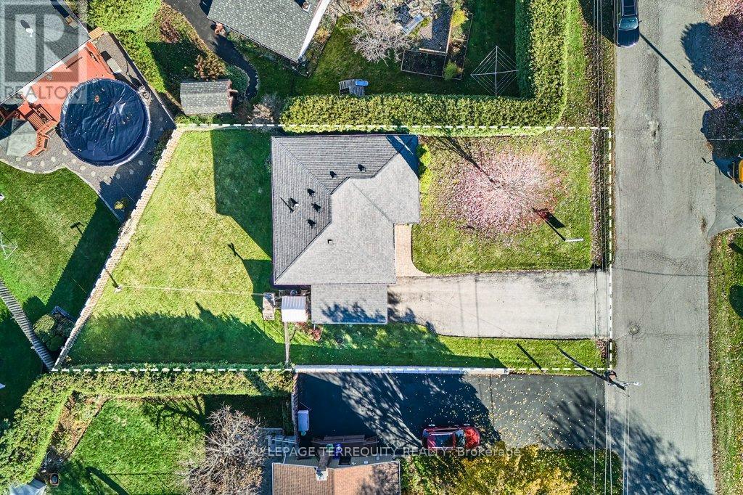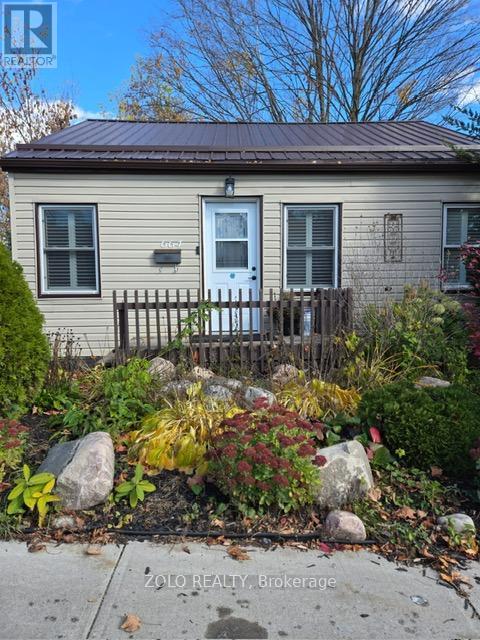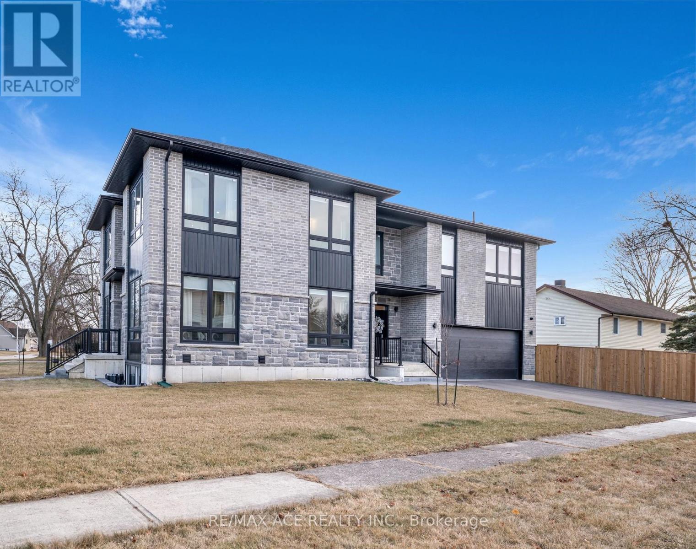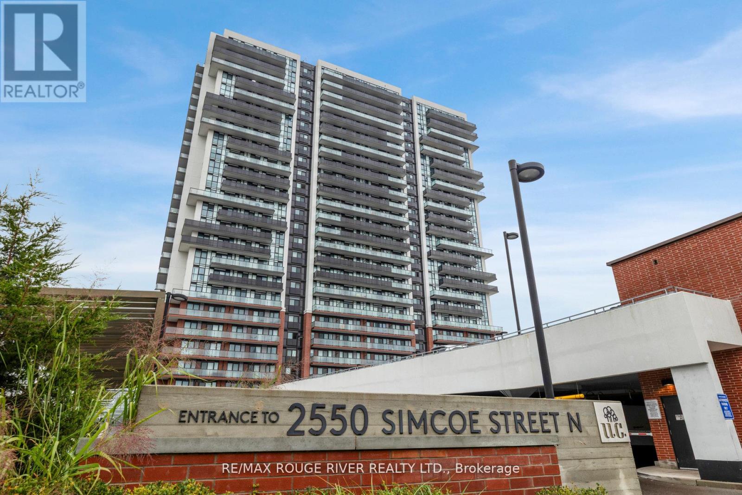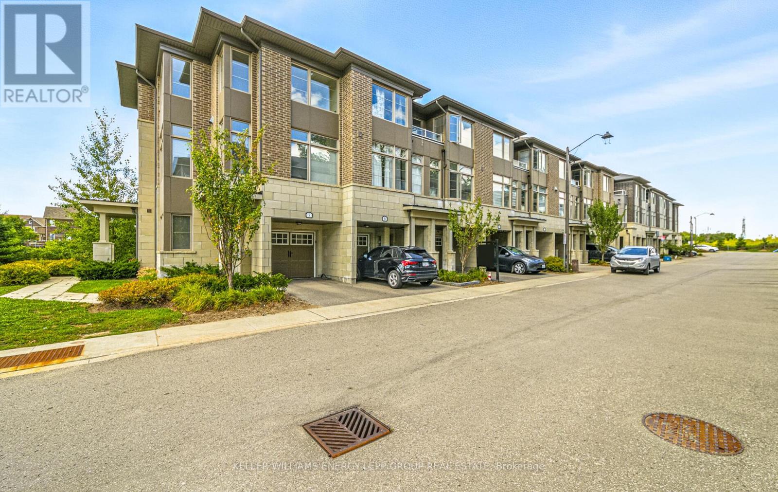- Houseful
- ON
- Stirling-Rawdon
- K0K
- 208 William St
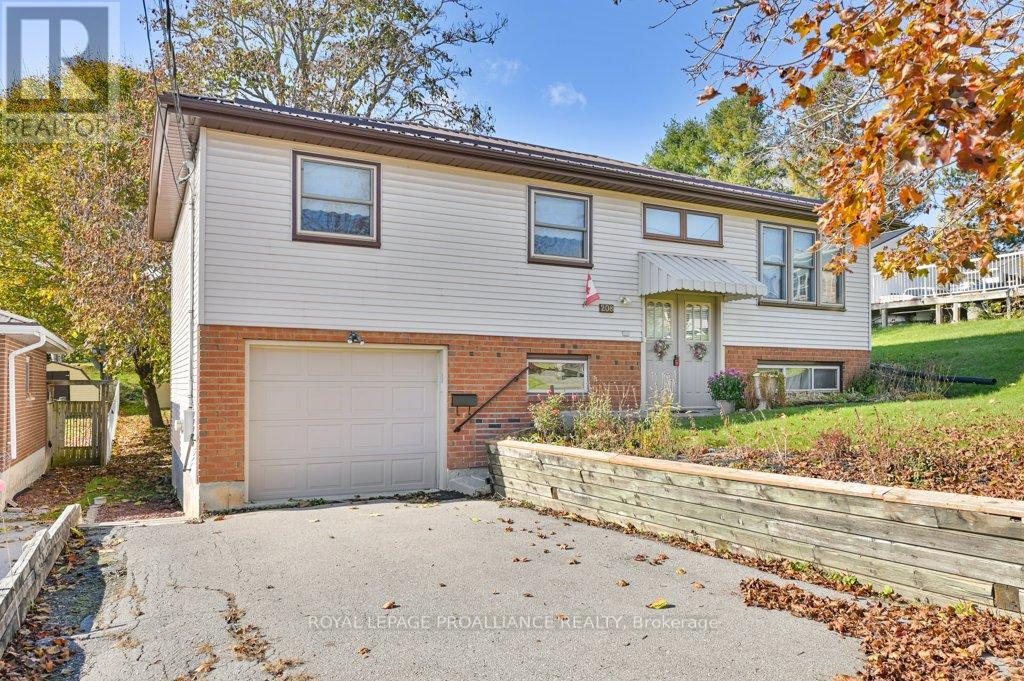
Highlights
Description
- Time on Housefulnew 8 hours
- Property typeSingle family
- StyleRaised bungalow
- Median school Score
- Mortgage payment
Immediate possession available. Welcome to 208 William Street, Stirling - a super-cute raised bungalow with an attached single-car garage and full in-law suite! This inviting home offers three bedrooms up and one down, two bathrooms, and a walk-out basement with garage access. Highlights include an updated kitchen with access to the covered back deck, two natural gas fireplaces (with the upper - level fireplace new in 2025), newer vinyl windows, a metal roof 2021 and an oversized backyard surrounded by mature trees-perfect for family gatherings or quiet relaxation. Located just minutes from William Street Park, the Heritage Trail, and downtown Stirling with banking, shopping, and dining. Only a short drive to the Trent River, Rawdon Creek, and Belleville or Trenton via the 401. Take a drive over the Oak Hills-you won't be disappointed! This home is ideal for emerging families or anyone looking for extra income to help with mortgage payments. A fantastic find-affordable, functional, and full of charm. (id:63267)
Home overview
- Cooling None
- Heat source Natural gas
- Heat type Forced air
- Sewer/ septic Sanitary sewer
- # total stories 1
- # parking spaces 3
- Has garage (y/n) Yes
- # full baths 2
- # total bathrooms 2.0
- # of above grade bedrooms 4
- Has fireplace (y/n) Yes
- Community features School bus
- Subdivision Stirling ward
- Lot desc Landscaped
- Lot size (acres) 0.0
- Listing # X12504032
- Property sub type Single family residence
- Status Active
- 4th bedroom 3.72m X 3.49m
Level: Basement - Recreational room / games room 3.72m X 5.42m
Level: Basement - Bedroom 1.2m X 3.33m
Level: Basement - Kitchen 2.53m X 3.02m
Level: Basement - Dining room 3.13m X 2.72m
Level: Main - Kitchen 3.78m X 3.18m
Level: Main - 2nd bedroom 2.93m X 2.89m
Level: Main - Primary bedroom 3.73m X 3.99m
Level: Main - 3rd bedroom 3.98m X 2.82m
Level: Main - Bathroom 3.73m X 2.2m
Level: Main - Living room 4.72m X 3.65m
Level: Main
- Listing source url Https://www.realtor.ca/real-estate/29061184/208-william-street-stirling-rawdon-stirling-ward-stirling-ward
- Listing type identifier Idx

$-1,440
/ Month

