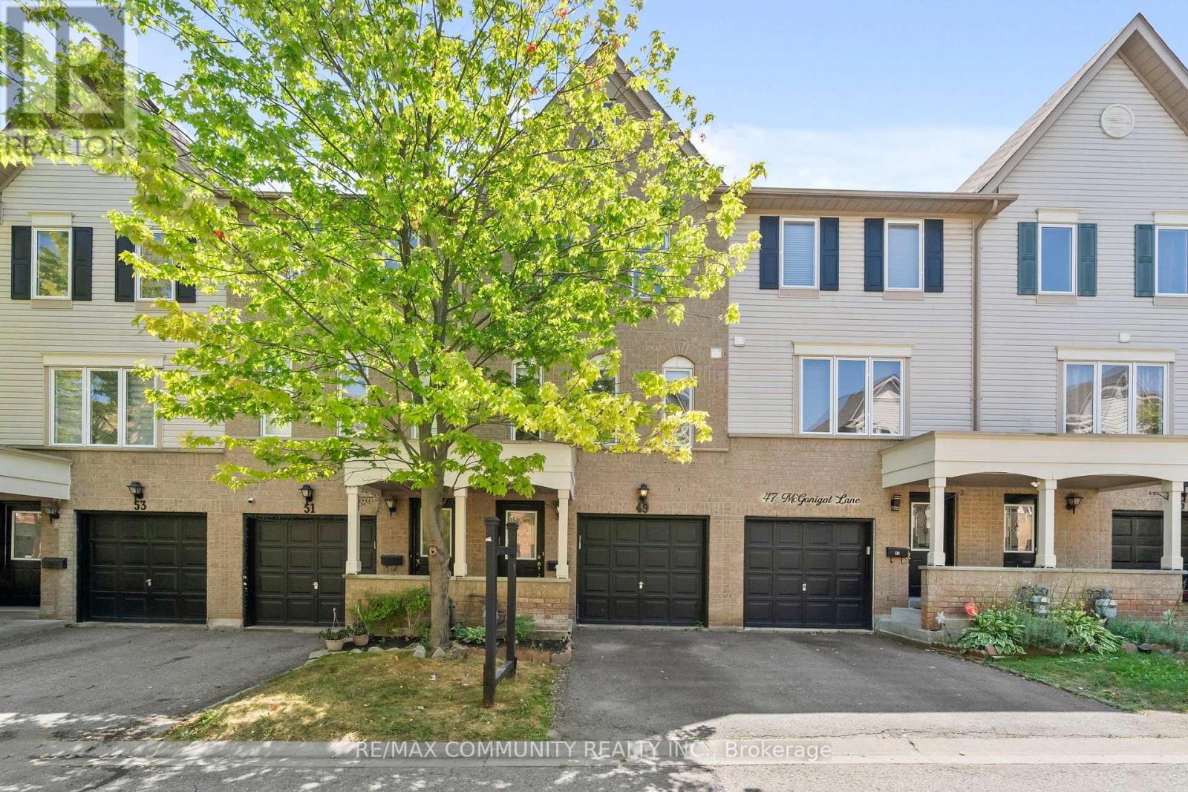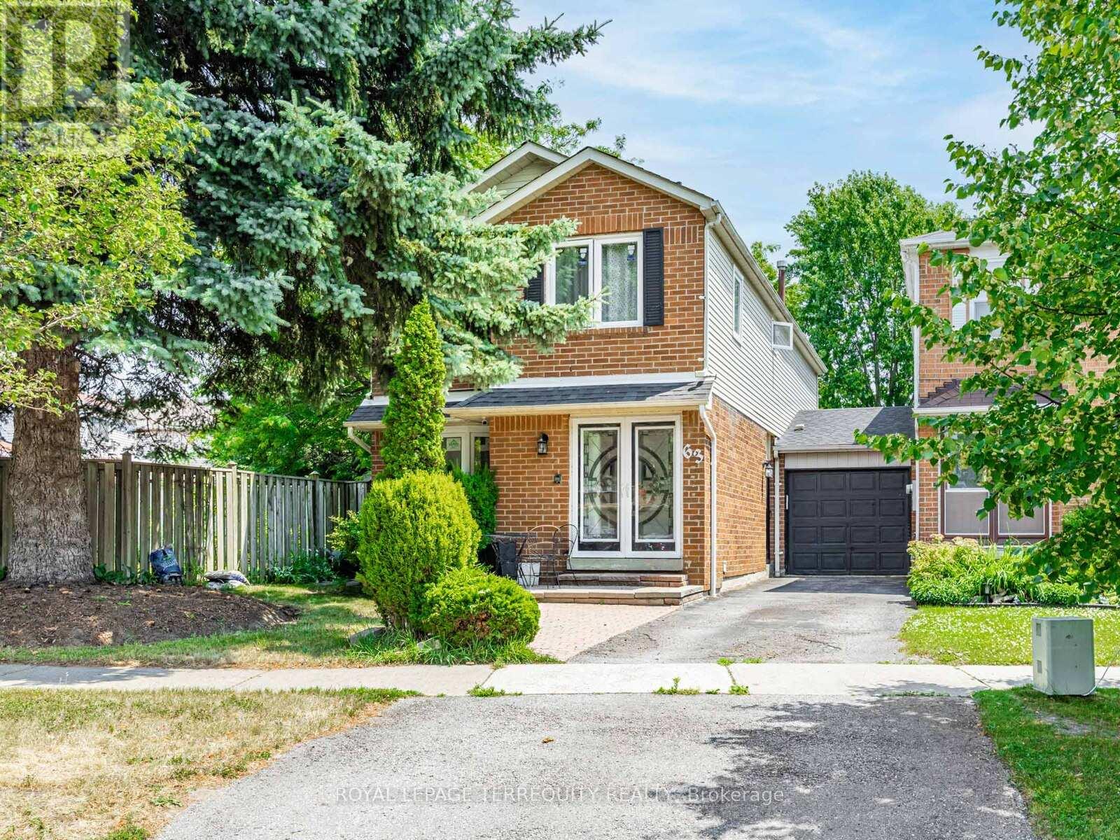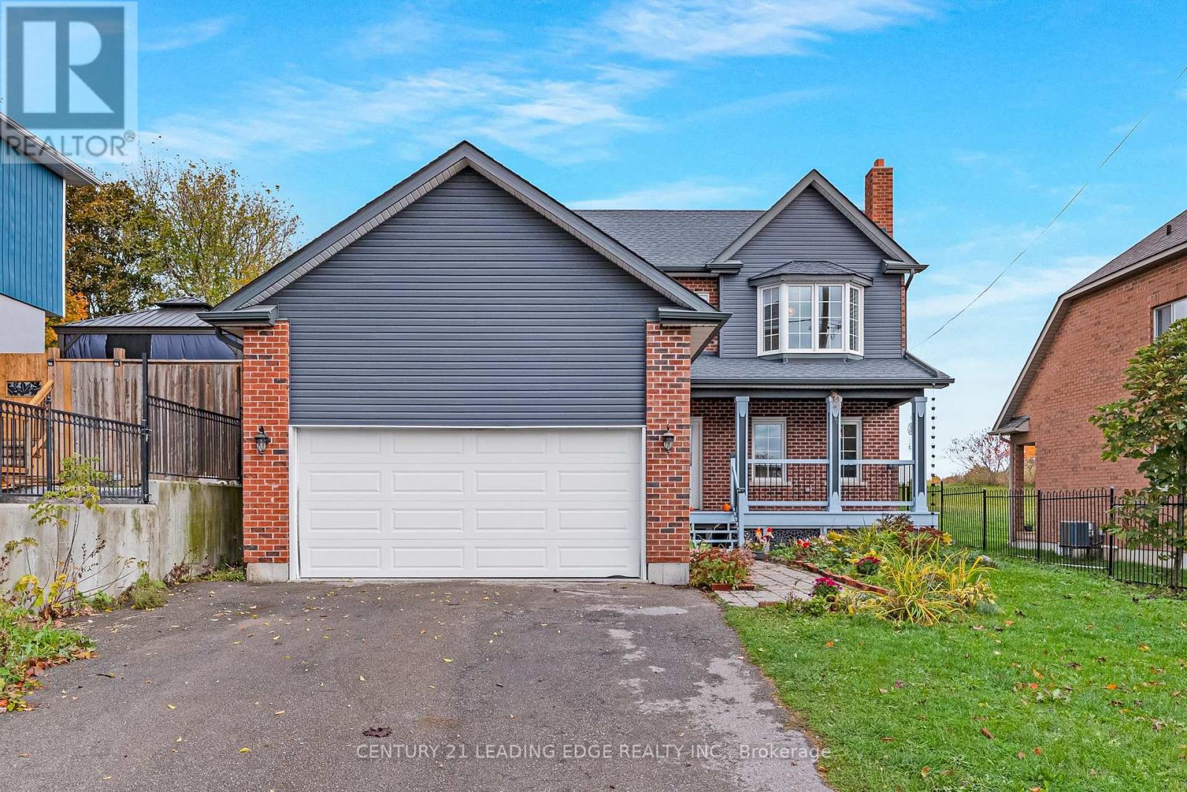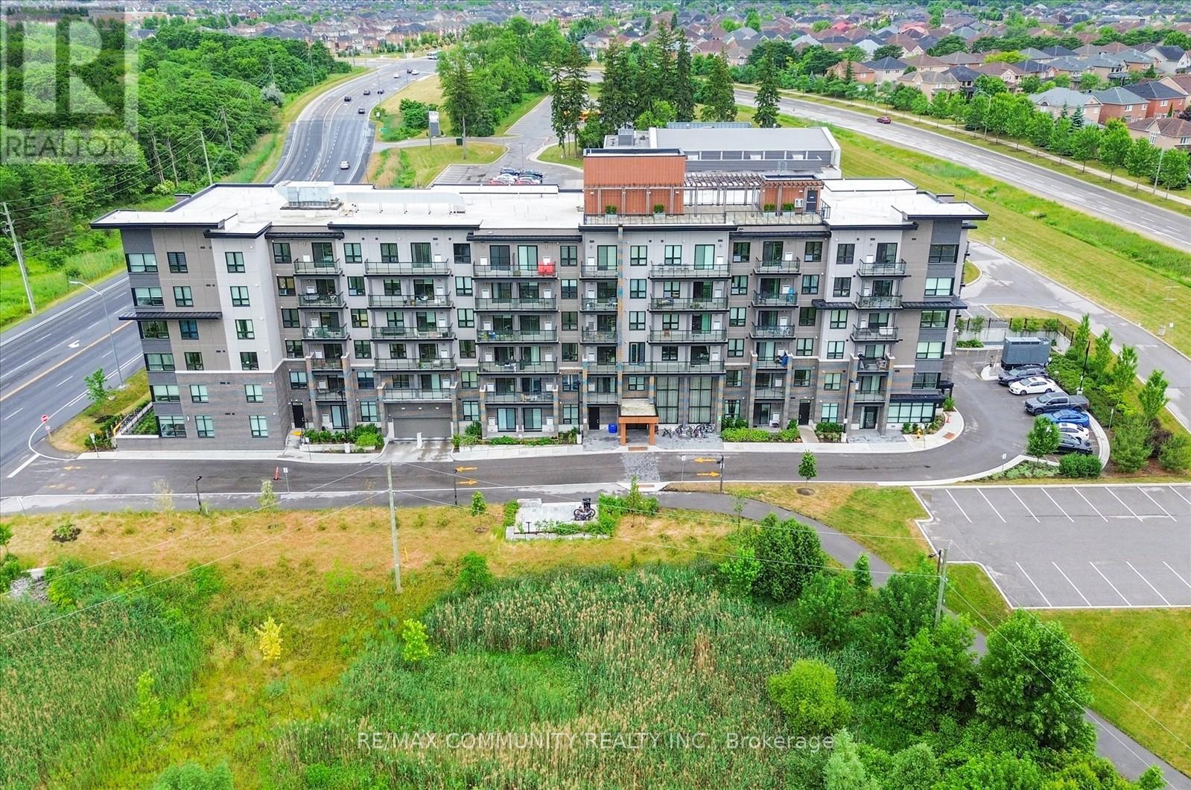- Houseful
- ON
- Stirling-Rawdon
- K0K
- 3 Creekside Dr
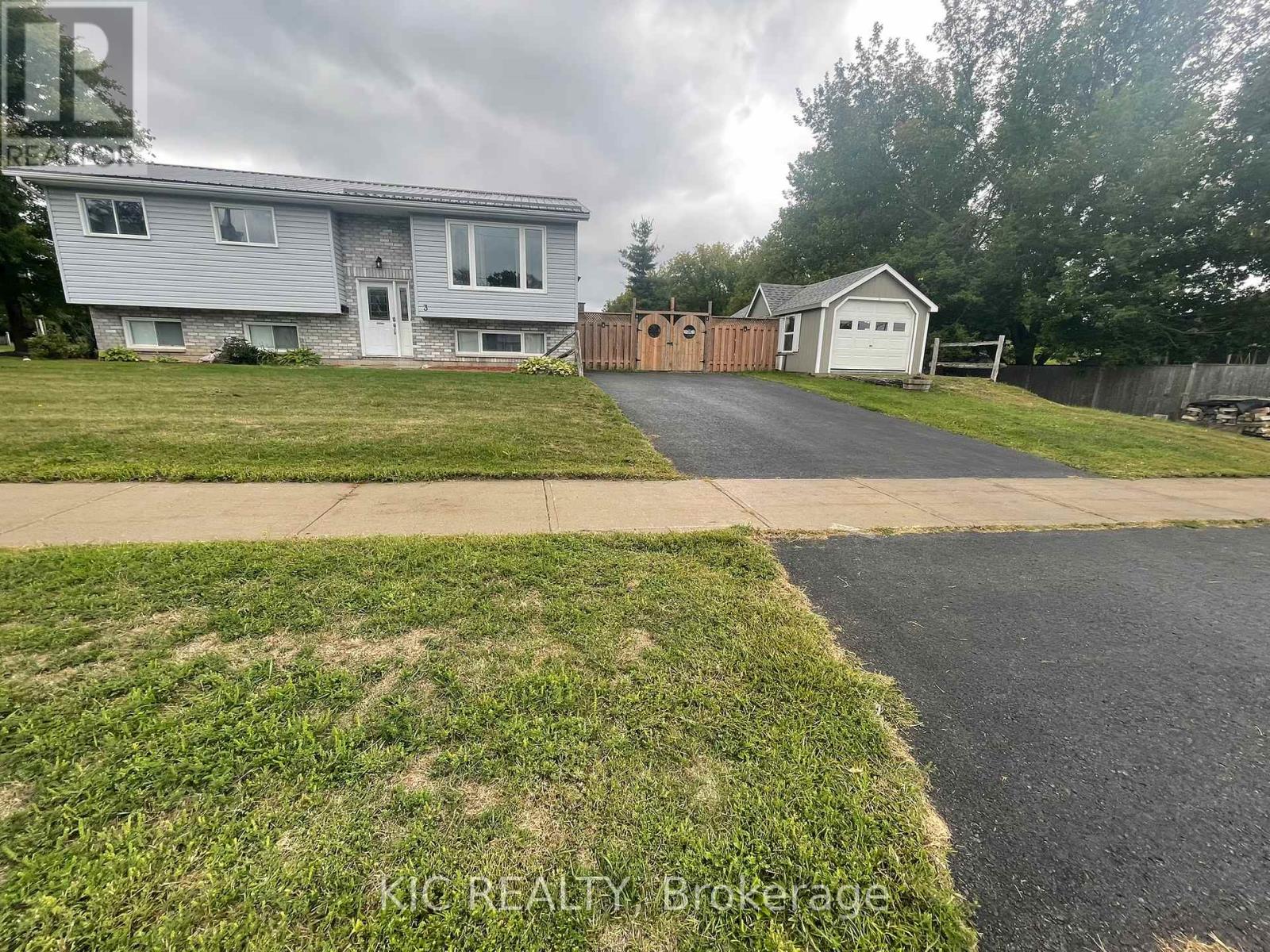
Highlights
Description
- Time on Houseful47 days
- Property typeSingle family
- Median school Score
- Mortgage payment
(more pictures coming)Pride of Ownership Shines Through! This bright and inviting home offers 3 freshly painted, generous bedrooms on the main floor and an open-concept living, dining, and kitchen perfect for family gatherings and entertaining. The kitchen features new pot lights, and the dining room boasts glass doors leading to the back deck, flooding the main level with natural light. The fenced yard is ideal for kids or pets and includes access to the garage/shop (a great man cave!) through both a side door and a front roll-up door. Downstairs, you'll find a spacious in-law suite perfect for guests, extended family, or even rental income. Fantastic location: approximately 27 minutes to Belleville and 20 minutes to Campbellford close to amenities while enjoying a peaceful setting. This one wont last long book your appointment today! (id:63267)
Home overview
- Cooling Central air conditioning
- Heat source Natural gas
- Heat type Forced air
- Sewer/ septic Sanitary sewer
- Fencing Fenced yard
- # parking spaces 5
- Has garage (y/n) Yes
- # full baths 2
- # total bathrooms 2.0
- # of above grade bedrooms 4
- Has fireplace (y/n) Yes
- Subdivision Stirling ward
- Lot size (acres) 0.0
- Listing # X12379788
- Property sub type Single family residence
- Status Active
- Family room 3.95m X 3m
Level: Lower - Bathroom 1.75m X 2.1m
Level: Lower - Kitchen 4.55m X 2.09m
Level: Lower - Utility 5.27m X 3.18m
Level: Lower - 4th bedroom 5.69m X 3.48m
Level: Lower - Dining room 3.17m X 3.12m
Level: Main - Bathroom 1.46m X 3.04m
Level: Main - 2nd bedroom 2.4m X 3.38m
Level: Main - Kitchen 3.03m X 3.16m
Level: Main - Bedroom 3.9m X 3.02m
Level: Main - Living room 4.03m X 4.31m
Level: Main - 3rd bedroom 2.51m X 3.34m
Level: Main
- Listing source url Https://www.realtor.ca/real-estate/28811419/3-creekside-drive-stirling-rawdon-stirling-ward-stirling-ward
- Listing type identifier Idx

$-1,597
/ Month

