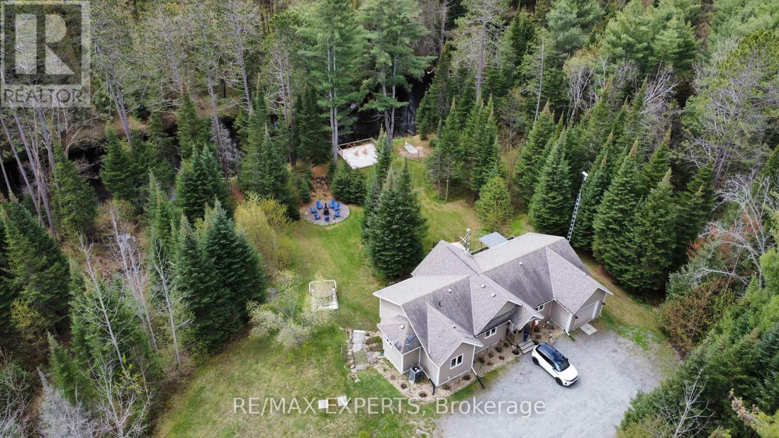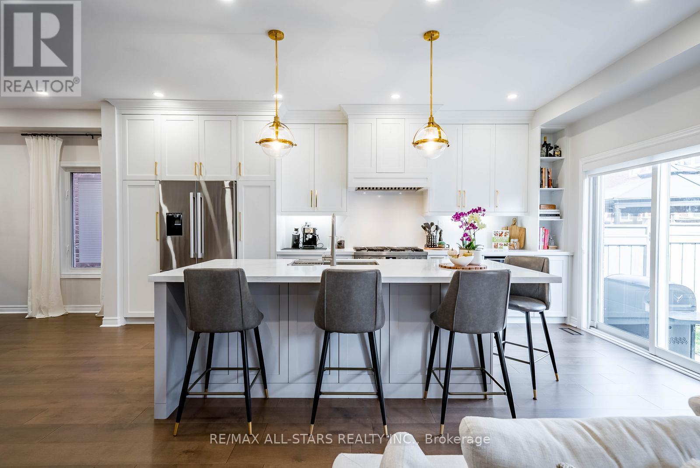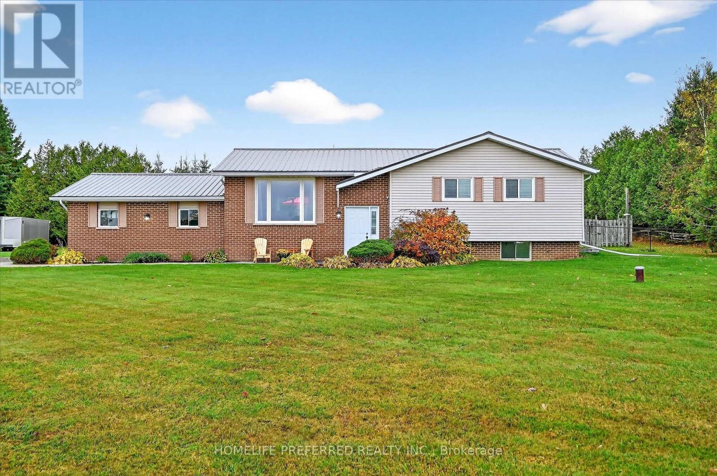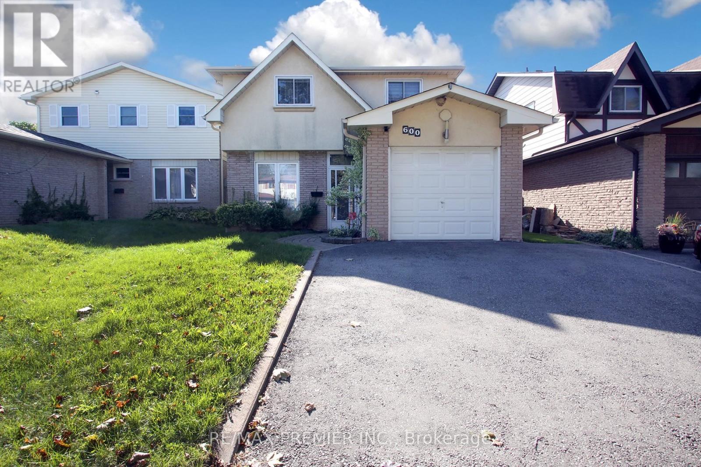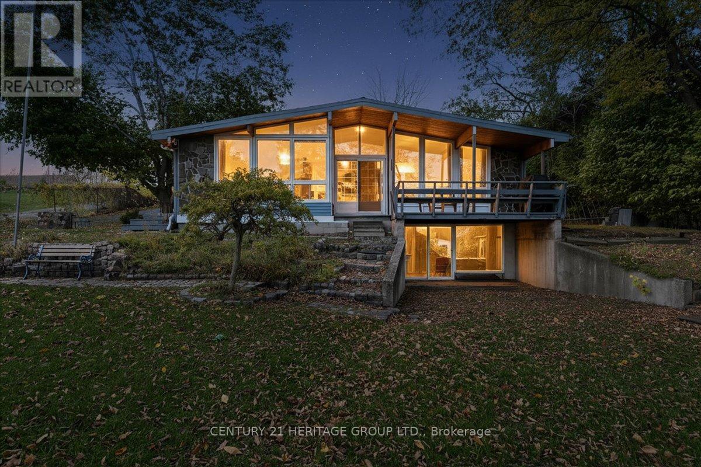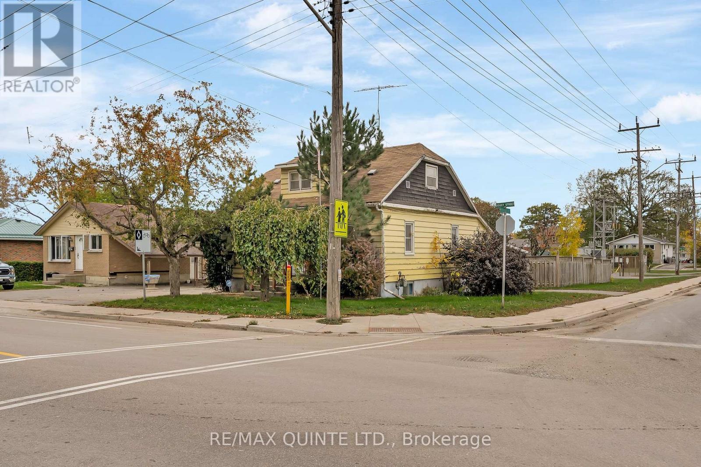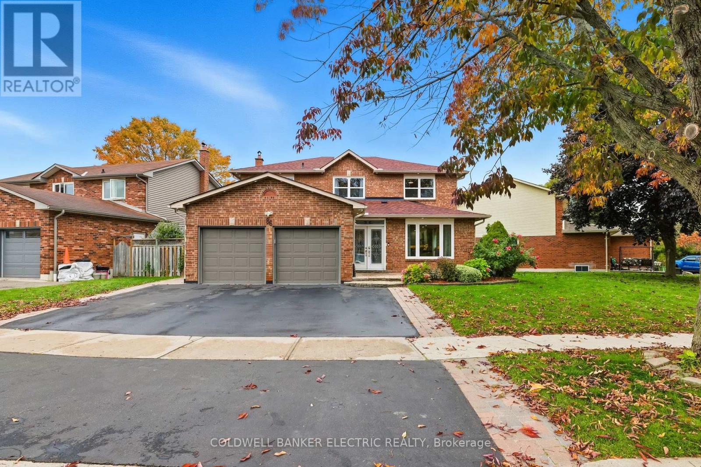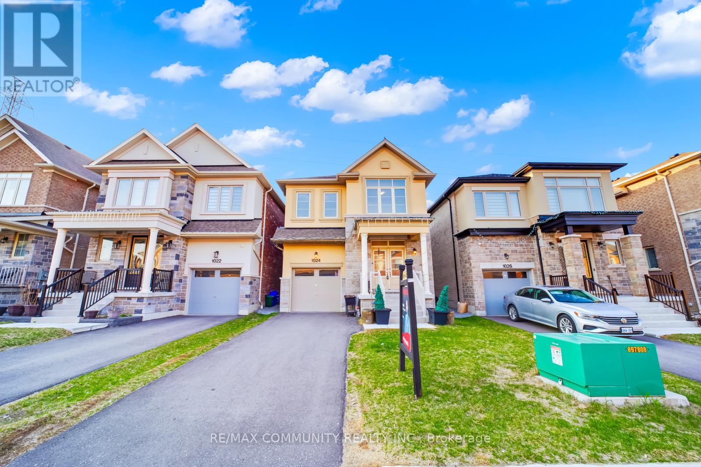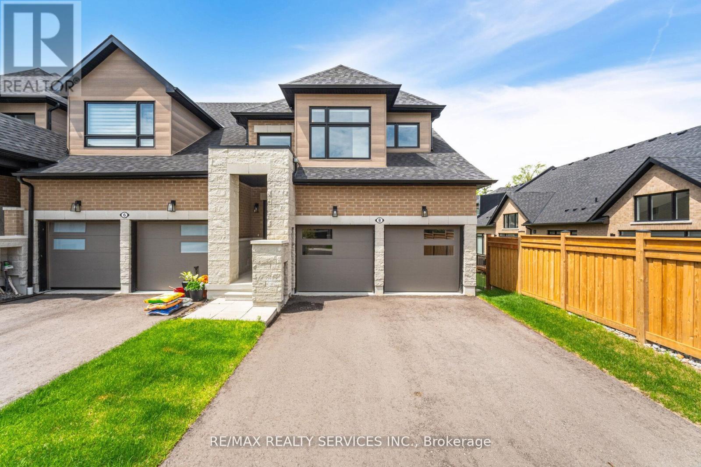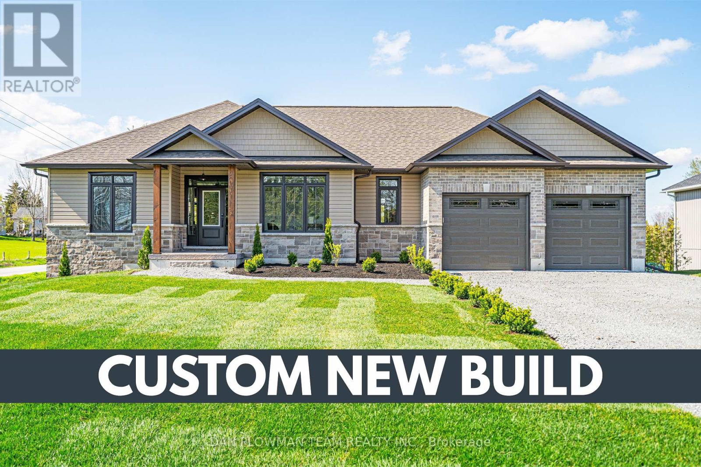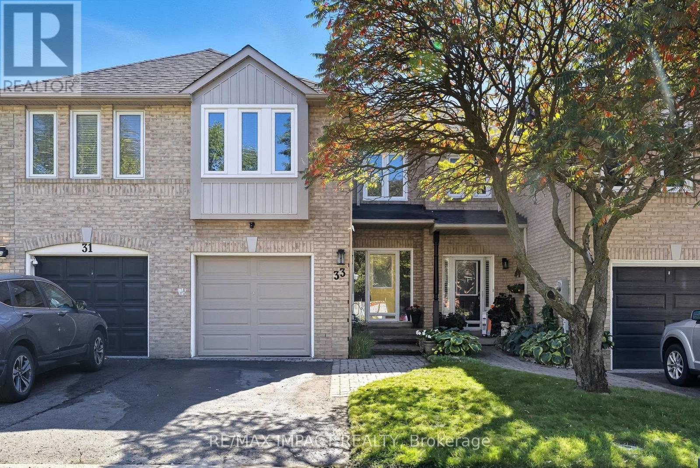- Houseful
- ON
- Stirling-Rawdon
- K0K
- 34 Station Rd
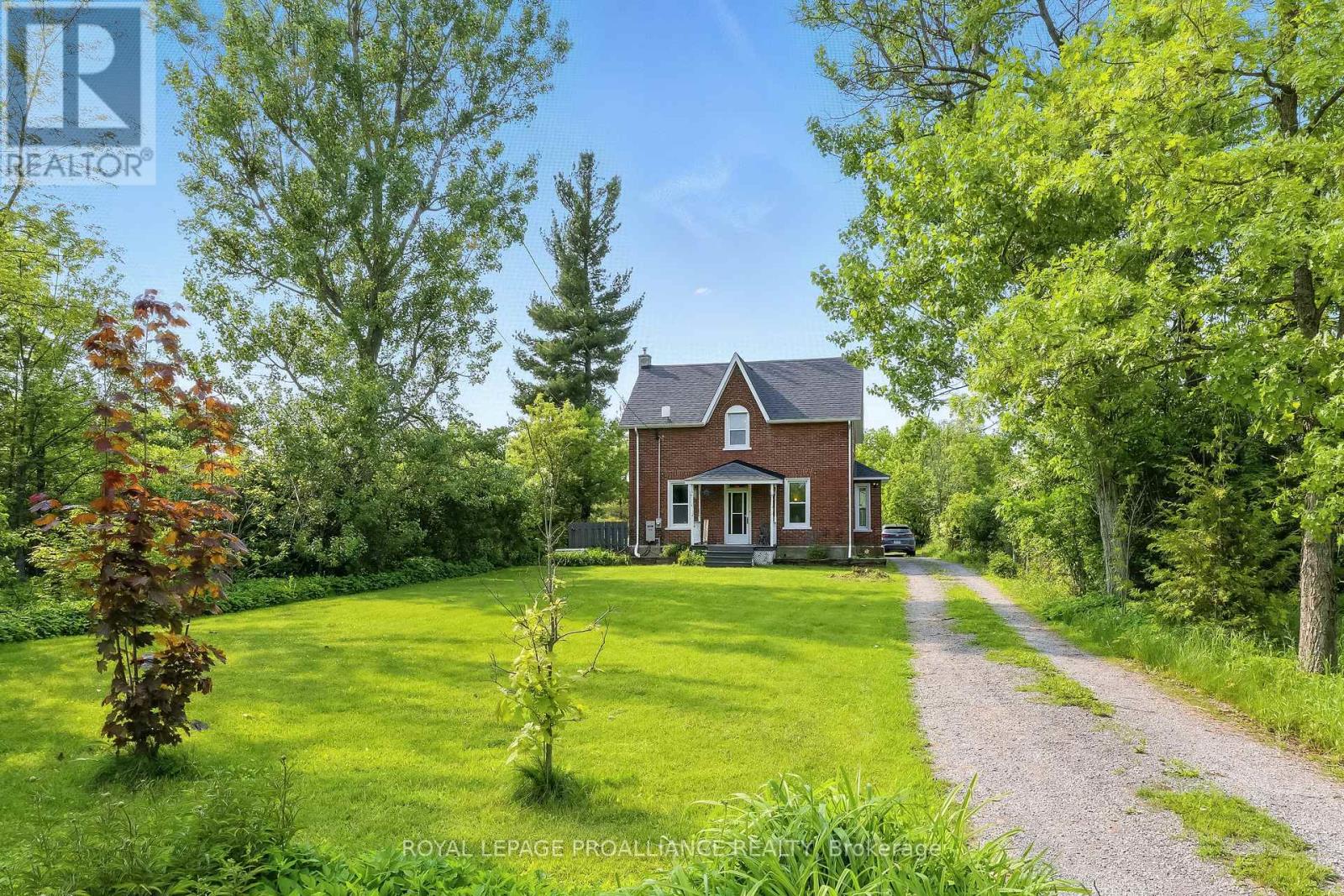
Highlights
Description
- Time on Houseful43 days
- Property typeSingle family
- Median school Score
- Mortgage payment
Nestled on a quiet dead-end street in the heart of Stirling's countryside, this picturesque century home offers timeless curb appeal, character-rich original features, and a lifestyle many dream of. Set on a very manageable half-acre lot, the home boasts 4 bedrooms, 2 bathrooms, and a cozy fireplace perfect for relaxed evenings. A classic two-story barn adds charm and endless potential ideal for a workshop, storage, hobby space, or future creative projects. With privacy and no through traffic, you'll enjoy peace and seclusion while being perfectly positioned for adventure anytime of the year. Located at the junction of the Trans-Canada Trail and the Hastings Heritage Trail, this property is a recreational riders dream hop on your ATV, snowmobile, or bike and explore Ontario's natural heritage right out of your own driveway. Whether you're seeking tranquility, weekend adventures, or a forever home with soul, this one-of-a-kind rural retreat is ready to welcome you. (id:63267)
Home overview
- Cooling None
- Heat source Propane
- Heat type Forced air
- Sewer/ septic Septic system
- # total stories 2
- # parking spaces 8
- # full baths 1
- # half baths 1
- # total bathrooms 2.0
- # of above grade bedrooms 4
- Flooring Wood, hardwood
- Has fireplace (y/n) Yes
- Subdivision Rawdon ward
- Directions 2198204
- Lot size (acres) 0.0
- Listing # X12394701
- Property sub type Single family residence
- Status Active
- 3rd bedroom 3.18m X 3.39m
Level: 2nd - 4th bedroom 3.18m X 2.65m
Level: 2nd - Primary bedroom 5.3m X 3.85m
Level: 2nd - Bathroom 1.8m X 1.65m
Level: 2nd - 2nd bedroom 2.8m X 4.76m
Level: 2nd - Bathroom 1m X 4.87m
Level: Main - Living room 2.8m X 6.19m
Level: Main - Dining room 4.11m X 6.19m
Level: Main - Mudroom 2.6m X 3.34m
Level: Main - Kitchen 5.29m X 4.87m
Level: Main
- Listing source url Https://www.realtor.ca/real-estate/28843070/34-station-road-stirling-rawdon-rawdon-ward-rawdon-ward
- Listing type identifier Idx

$-1,331
/ Month

