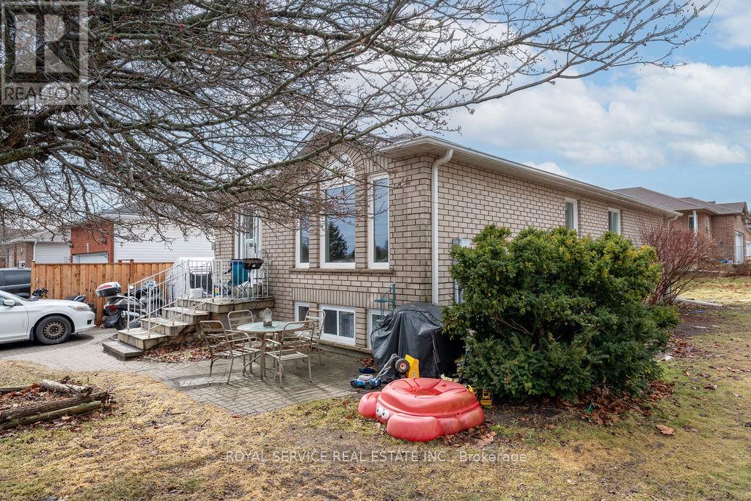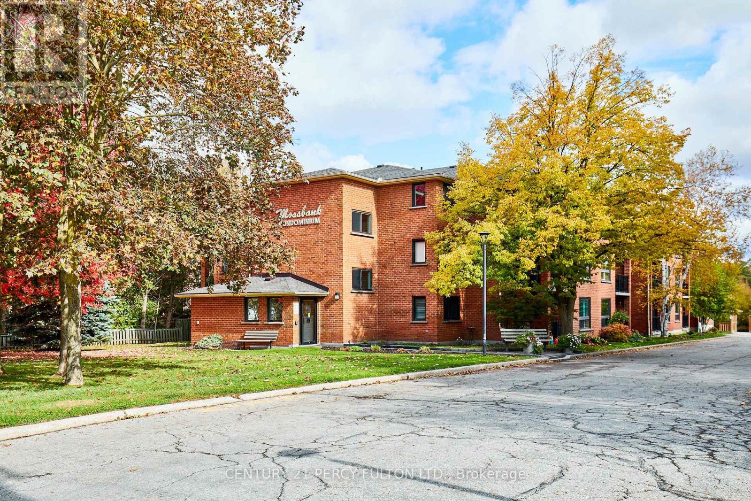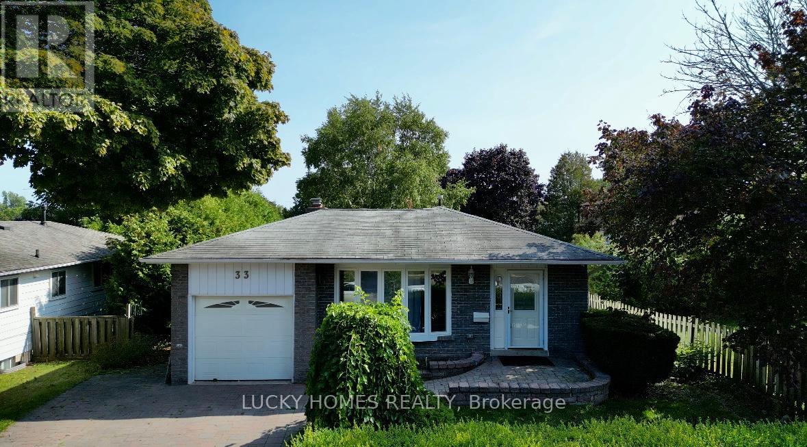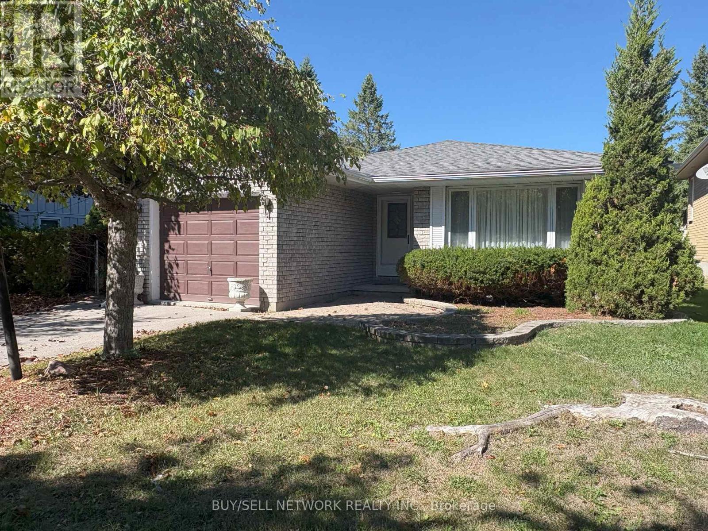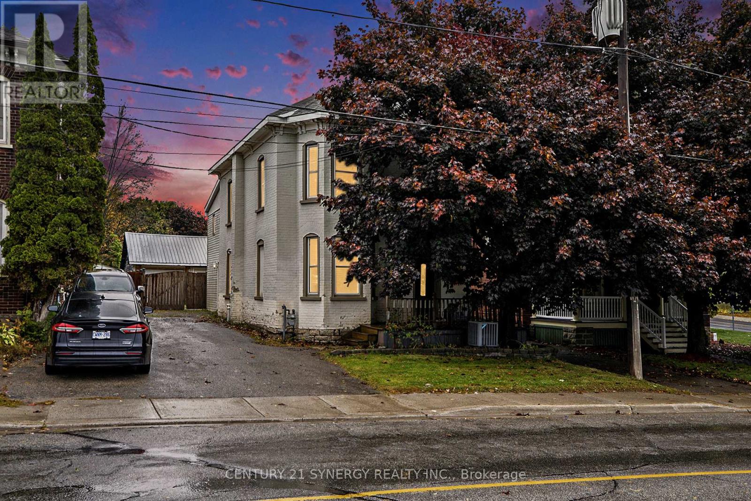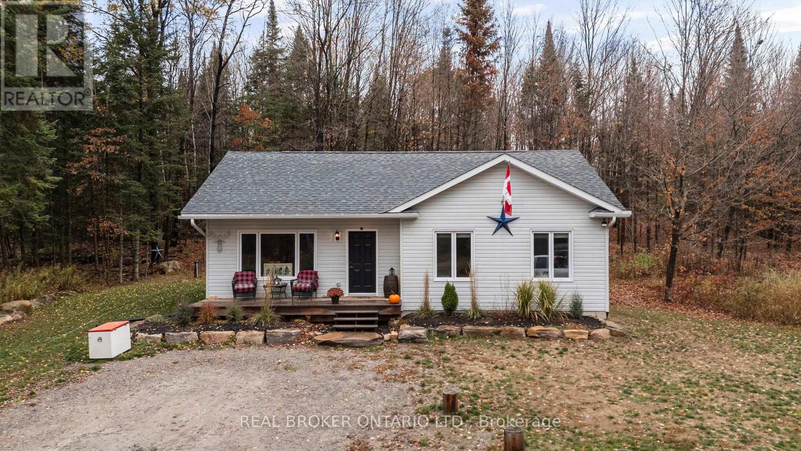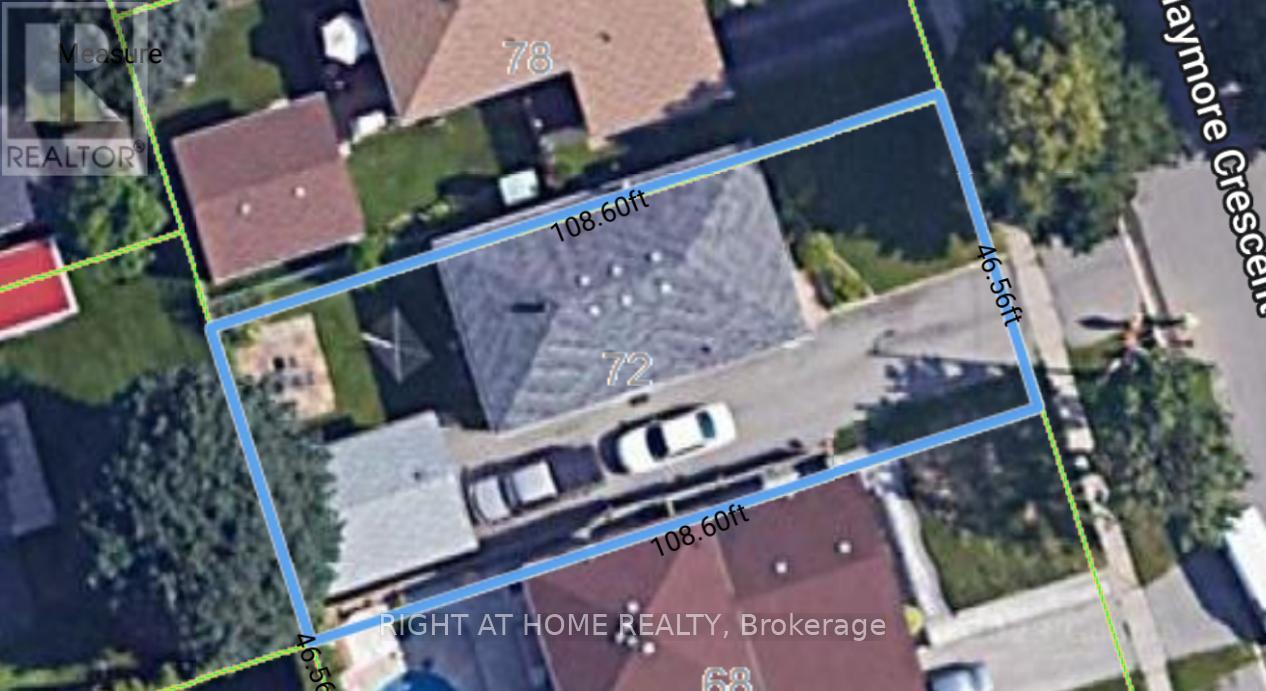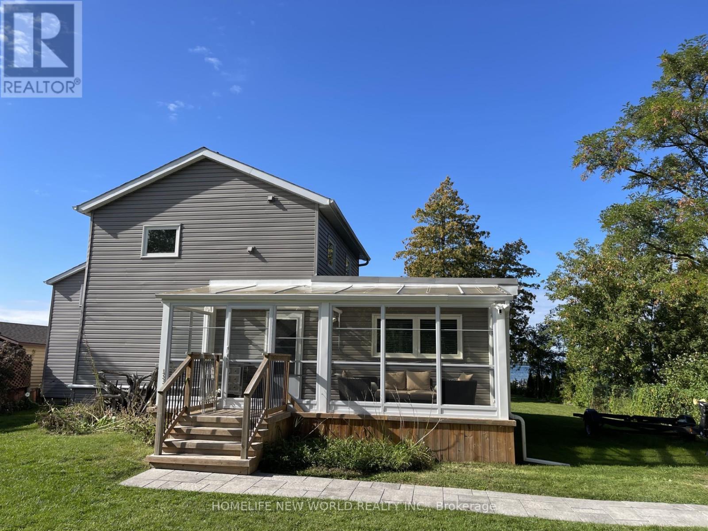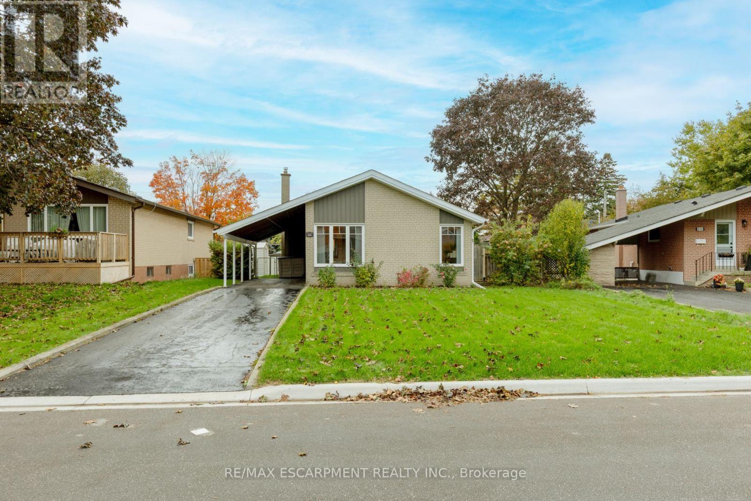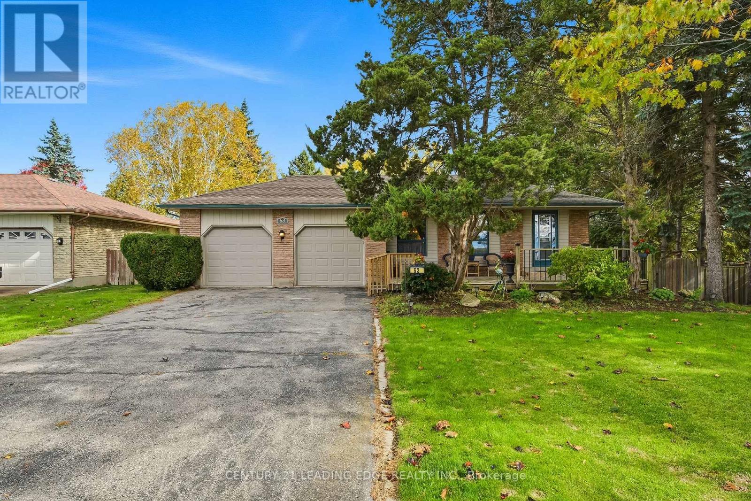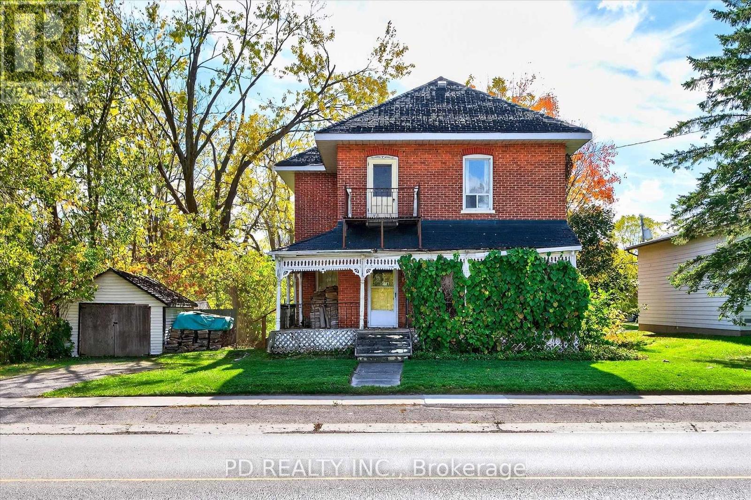- Houseful
- ON
- Stirling-Rawdon
- K0K
- 371 Demorest Rd
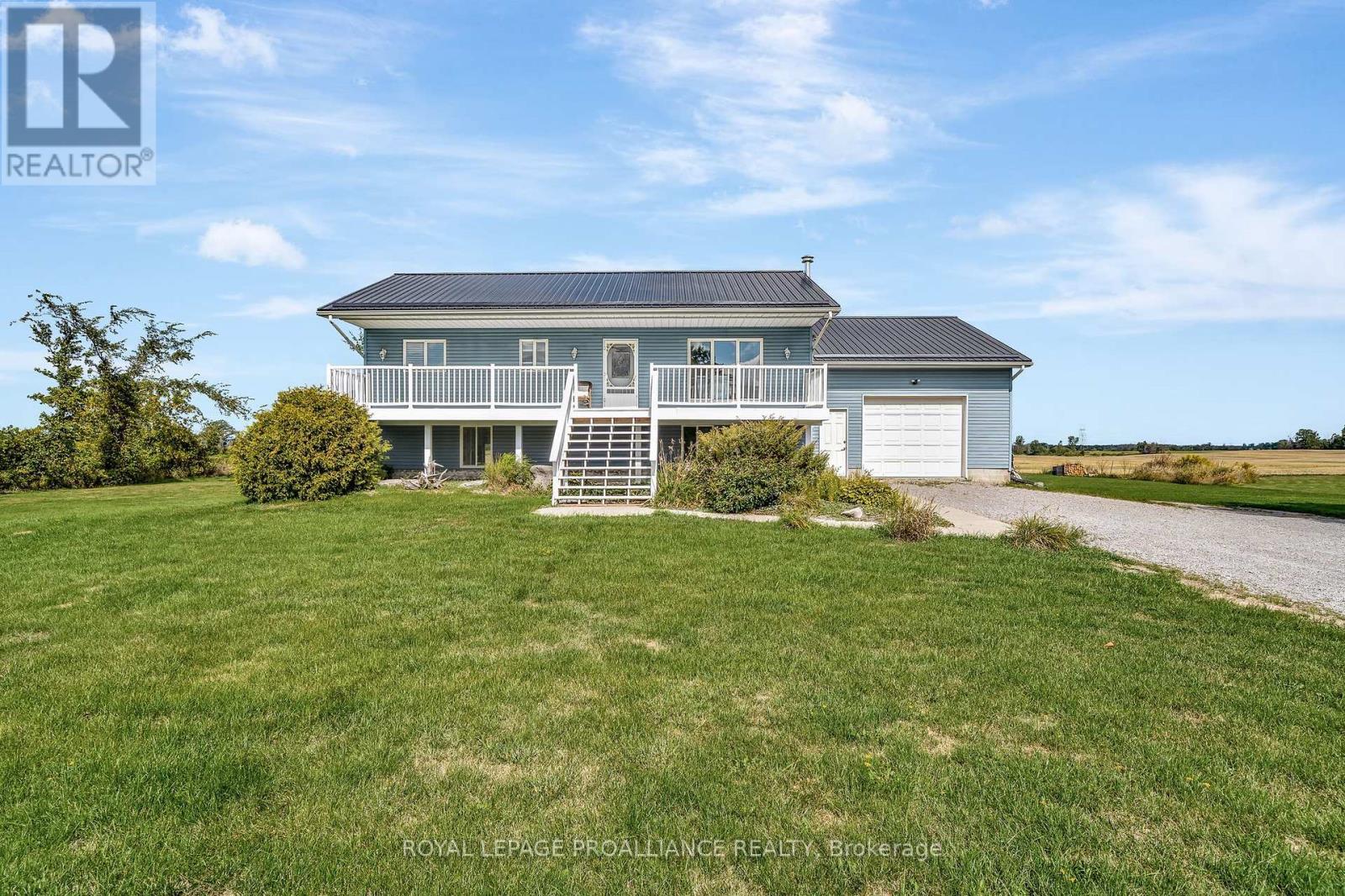
Highlights
Description
- Time on Houseful45 days
- Property typeSingle family
- StyleRaised bungalow
- Median school Score
- Mortgage payment
Welcome to 371 Demorest Road, Stirling. Nestled on a peaceful 1.57-acre lot surrounded by open farmland, this charming home offers the perfect balance of country living with modern comfort. Inside, you'll find 2 spacious bedrooms, a full bathroom on the main level, and a 3-piece bathroom in the basement. The lower level is currently set up as a bachelor in-law suite, providing flexible living space, but could easily be converted back into a full basement depending on your needs. This home has been thoughtfully maintained, featuring a durable metal roof and a brand-new oil tank installed in 2023, giving you peace of mind for years to come. The inviting main living spaces are bright and welcoming, while the front porch and the back deck offer quiet retreats to enjoy your morning coffee or unwind at the end of the day. Whether youre looking for a home with in-law potential, extra space for family, or simply a property where you can embrace the tranquility of the countryside, 371 Demorest Road has so much to offer (id:63267)
Home overview
- Cooling None
- Heat source Oil
- Heat type Forced air
- Sewer/ septic Septic system
- # total stories 1
- # parking spaces 7
- Has garage (y/n) Yes
- # full baths 2
- # total bathrooms 2.0
- # of above grade bedrooms 2
- Community features School bus
- Subdivision Rawdon ward
- Directions 1433820
- Lot size (acres) 0.0
- Listing # X12392153
- Property sub type Single family residence
- Status Active
- Utility 4.21m X 2.64m
Level: Basement - Kitchen 3.6m X 2.77m
Level: Basement - Bathroom 2.36m X 1.55m
Level: Basement - Recreational room / games room 4.93m X 5.88m
Level: Basement - Other 7.33m X 6.07m
Level: Basement - Kitchen 3.47m X 3.21m
Level: Main - Living room 5.92m X 4.13m
Level: Main - Primary bedroom 5.01m X 3.35m
Level: Main - Dining room 3.47m X 3.41m
Level: Main - 2nd bedroom 4.13m X 3.26m
Level: Main - Bathroom 3.05m X 2.98m
Level: Main
- Listing source url Https://www.realtor.ca/real-estate/28837681/371-demorest-road-stirling-rawdon-rawdon-ward-rawdon-ward
- Listing type identifier Idx

$-1,440
/ Month

