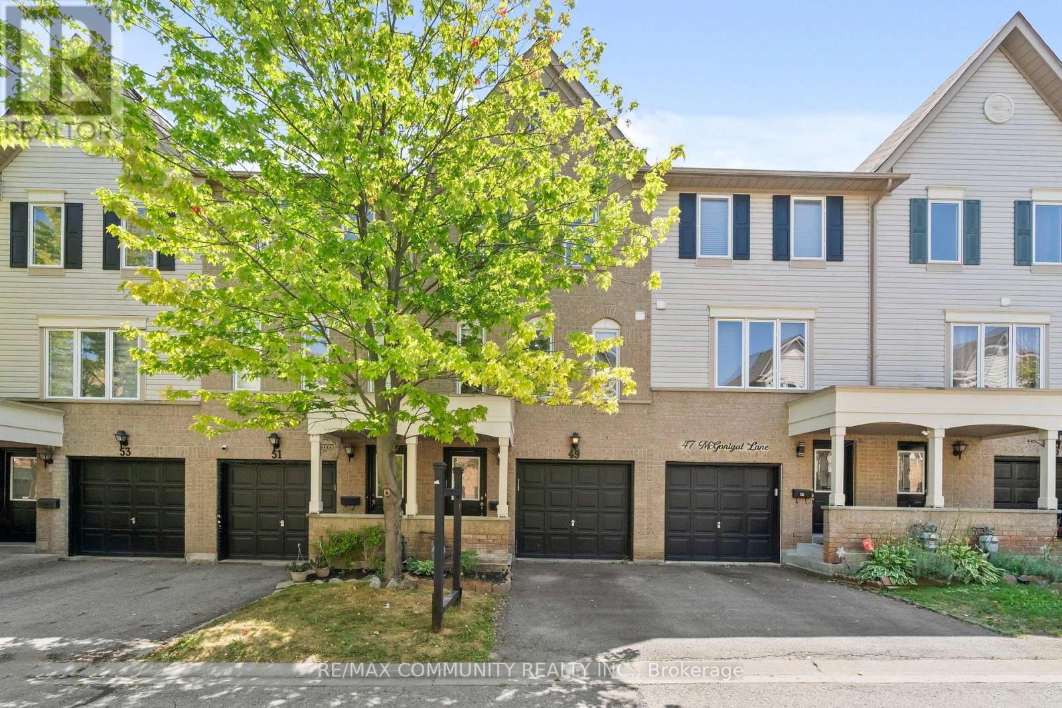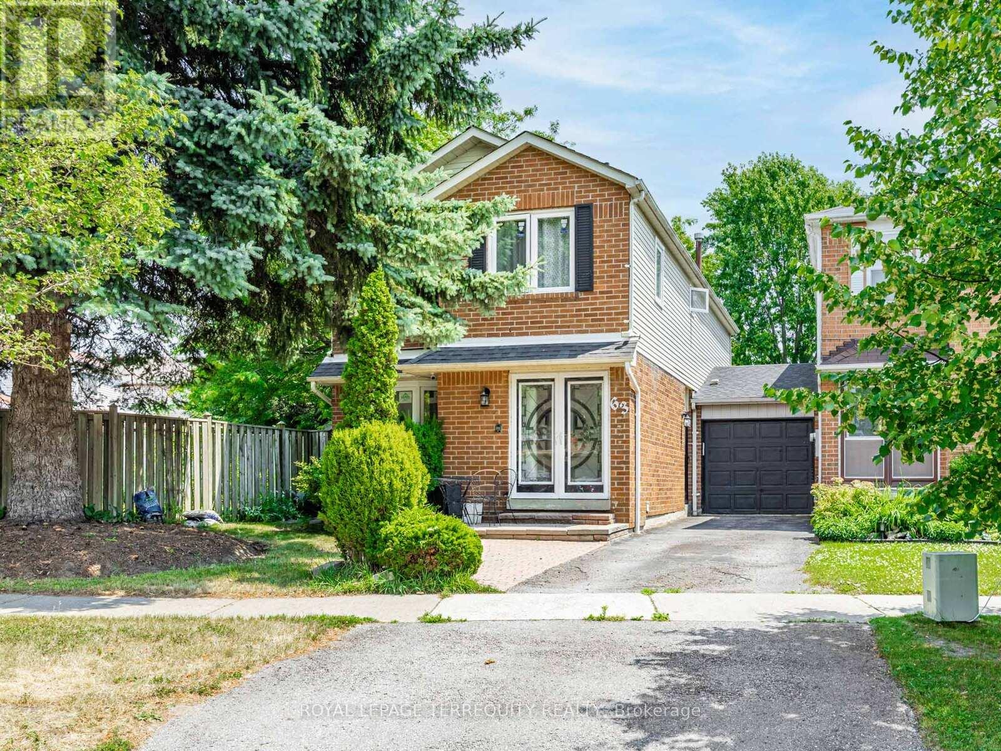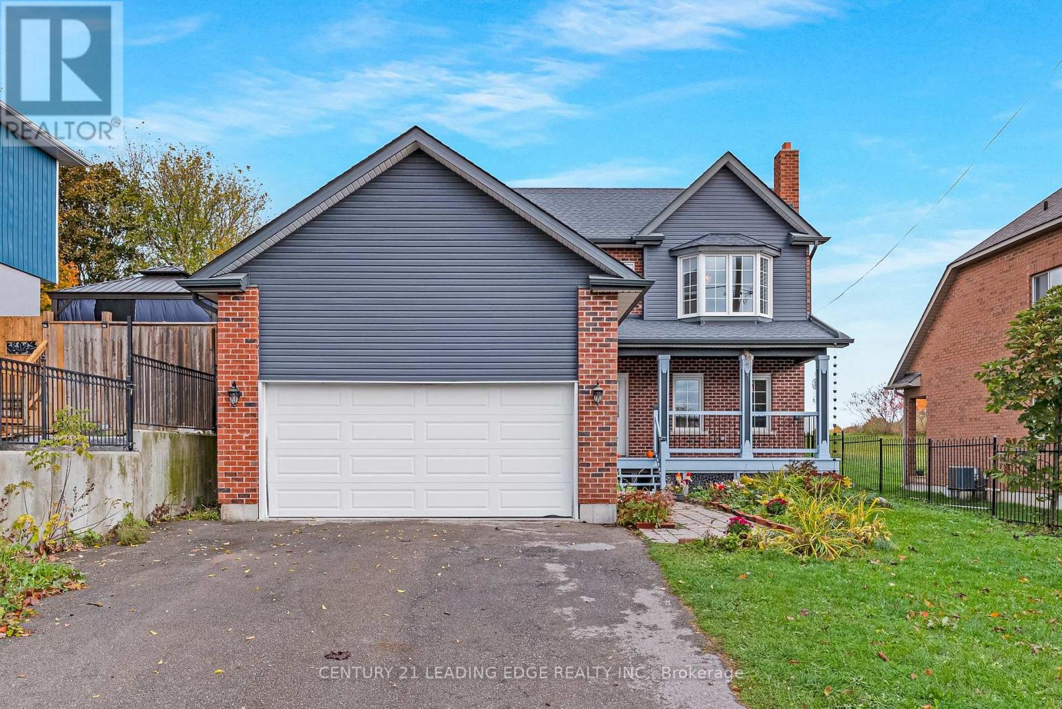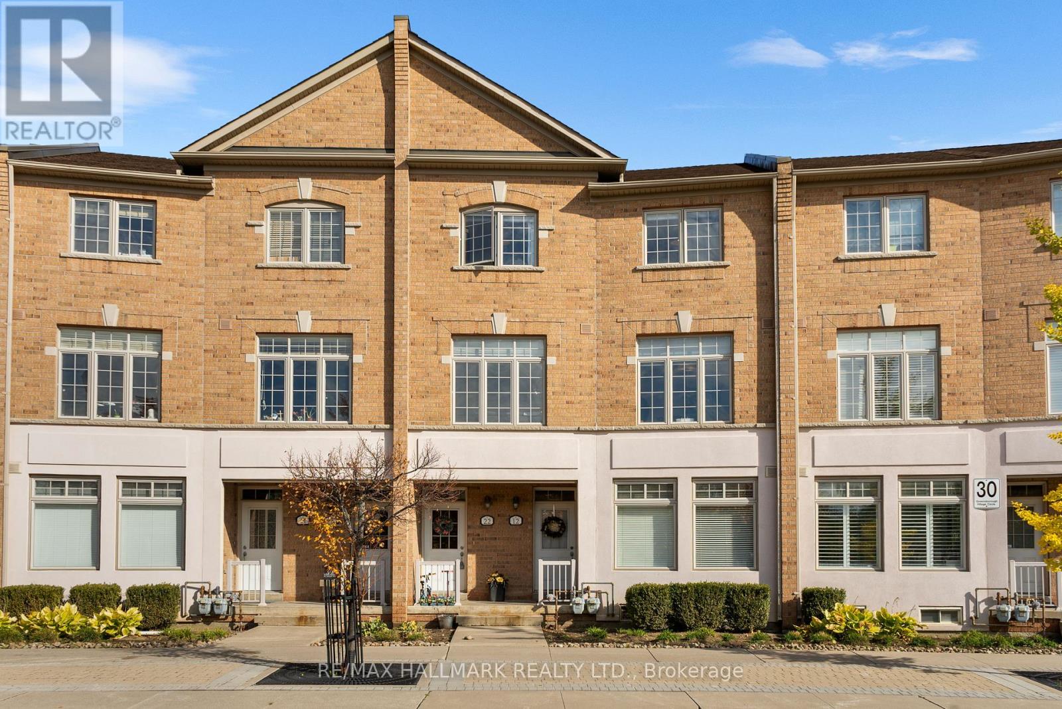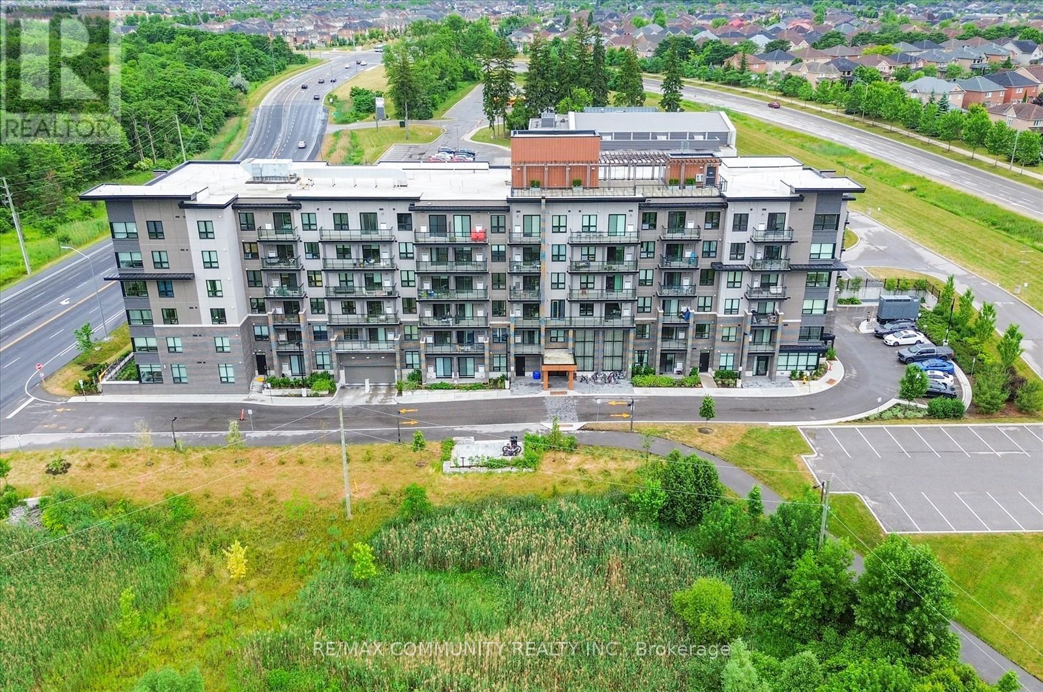- Houseful
- ON
- Stirling-Rawdon
- K0K
- 39 Barley Trl
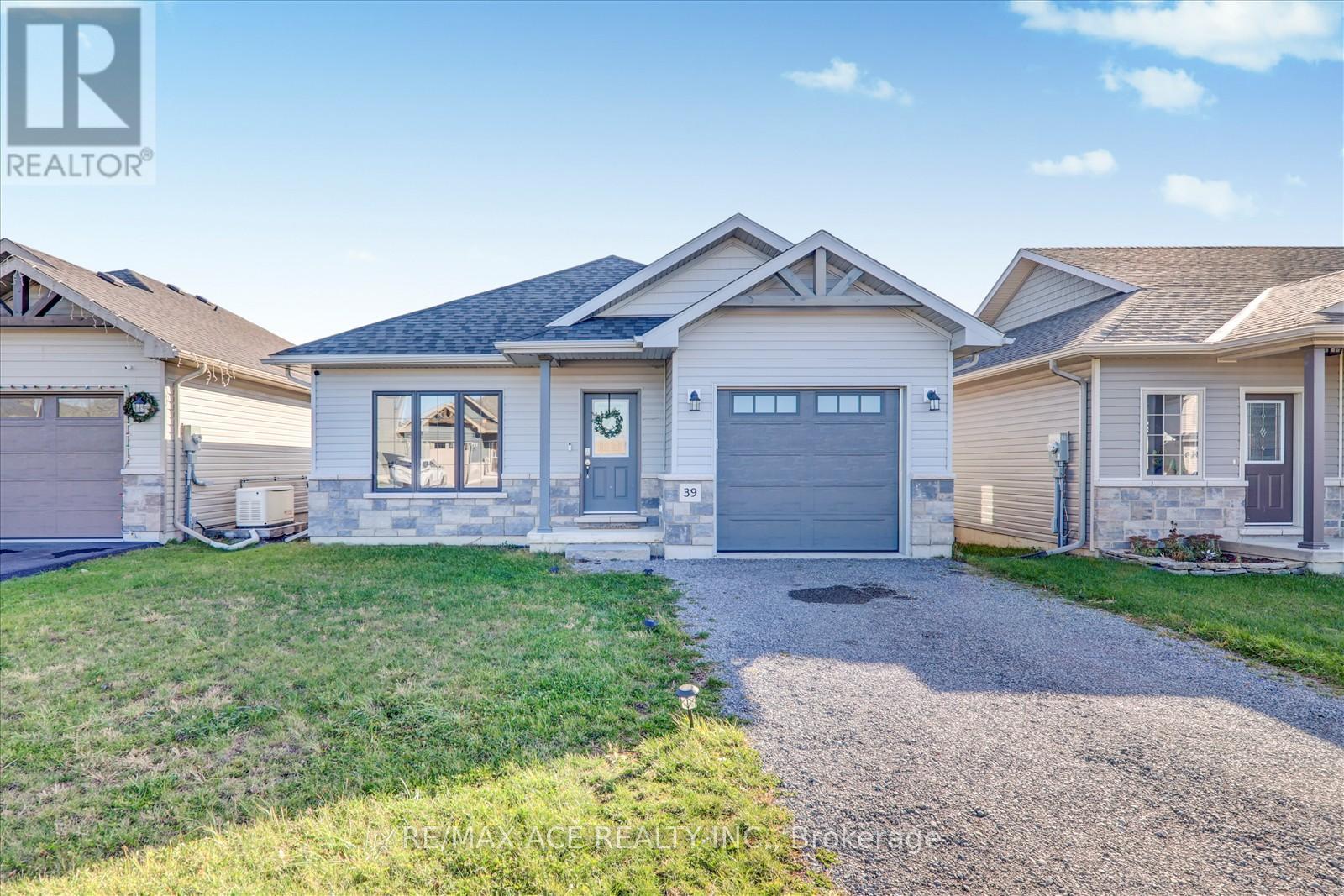
Highlights
Description
- Time on Houseful57 days
- Property typeSingle family
- StyleBungalow
- Median school Score
- Mortgage payment
Discover the perfect blend of comfort and versatility at 39 Barley Trail, located in the heart of Stirling. 5 minutes from the Trent River an Oak Hills Gold Course, walking distance to heritage trails, restaurants, theater, schools, groceries, parks. This inviting home features 2 bedrooms on the main floor wit ha bright living area, modern kitchen with a center island, granite countertops, pantry, large living room, tray ceiling, dining room with glass doors leading to your covered back deck, and a 4 piece bat and ample natural light. The finished lower level boasts 2 additional bedrooms, rec-room, bathroom, laundry room, storage, and natural light. This spectacular custom built Farnsworth home offers 2380 sq. ft. of quality living space. Schedule your viewing today! (id:63267)
Home overview
- Cooling Central air conditioning
- Heat source Natural gas
- Heat type Forced air
- Sewer/ septic Sanitary sewer
- # total stories 1
- # parking spaces 3
- Has garage (y/n) Yes
- # full baths 2
- # total bathrooms 2.0
- # of above grade bedrooms 4
- Subdivision Stirling ward
- Lot size (acres) 0.0
- Listing # X12363720
- Property sub type Single family residence
- Status Active
- Laundry 2.13m X 2.03m
Level: Basement - 4th bedroom 3.35m X 3.05m
Level: Basement - 3rd bedroom 3.35m X 3.05m
Level: Basement - Recreational room / games room 5.33m X 5.33m
Level: Basement - 2nd bedroom 3.96m X 3.66m
Level: Main - Bedroom 4.27m X 3.12m
Level: Main - Kitchen 4.27m X 3.12m
Level: Main - Living room 4.06m X 3.71m
Level: Main - Dining room 4.93m X 3.05m
Level: Main
- Listing source url Https://www.realtor.ca/real-estate/28775670/39-barley-trail-stirling-rawdon-stirling-ward-stirling-ward
- Listing type identifier Idx

$-1,533
/ Month

