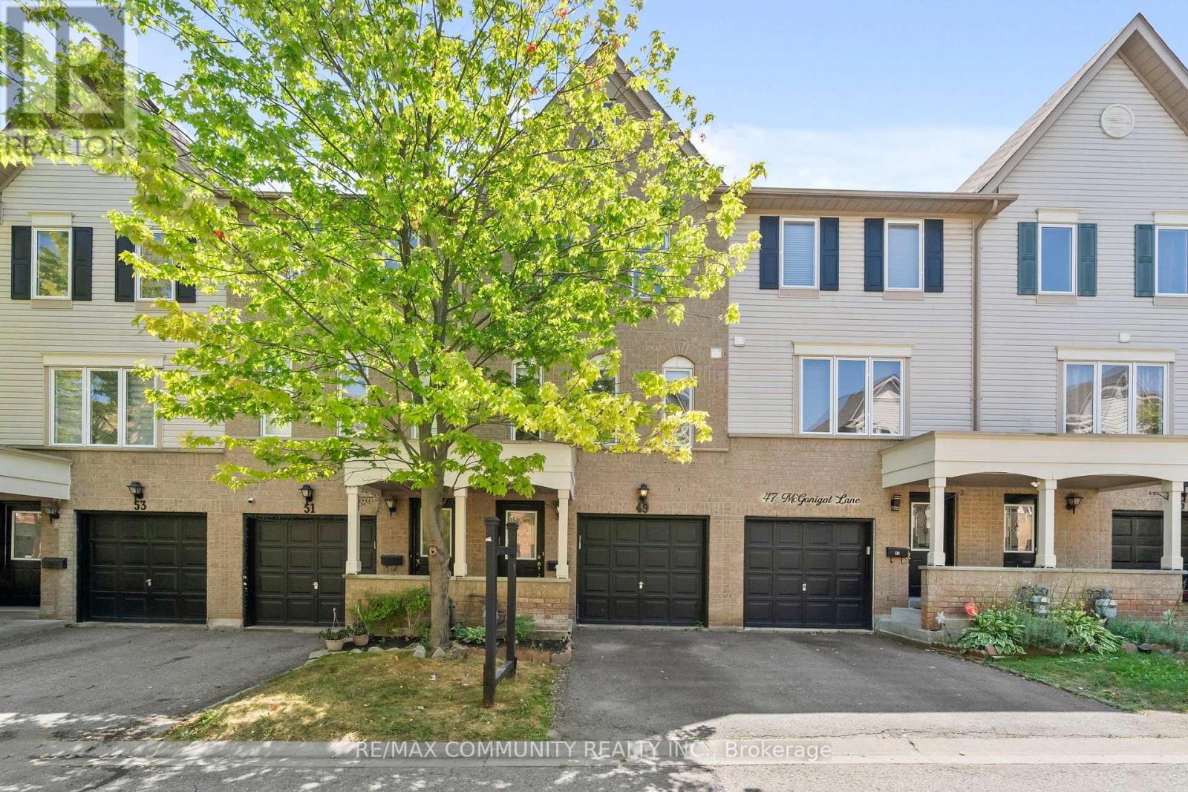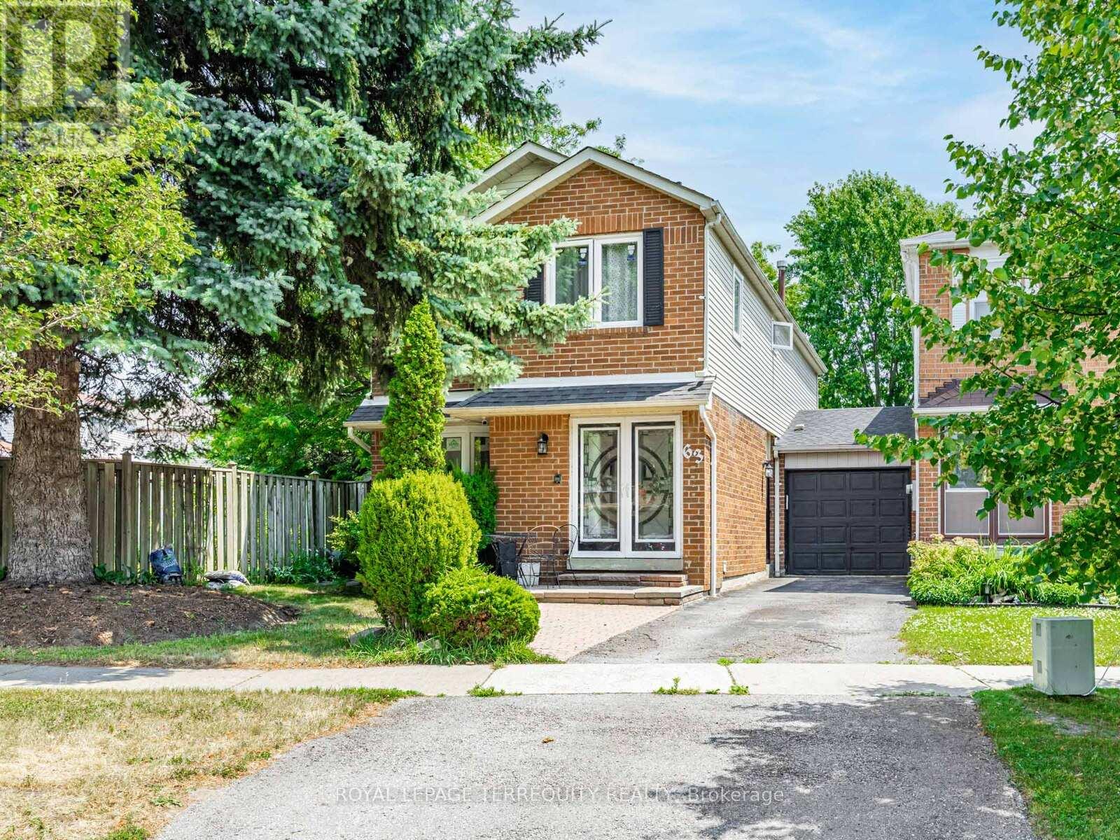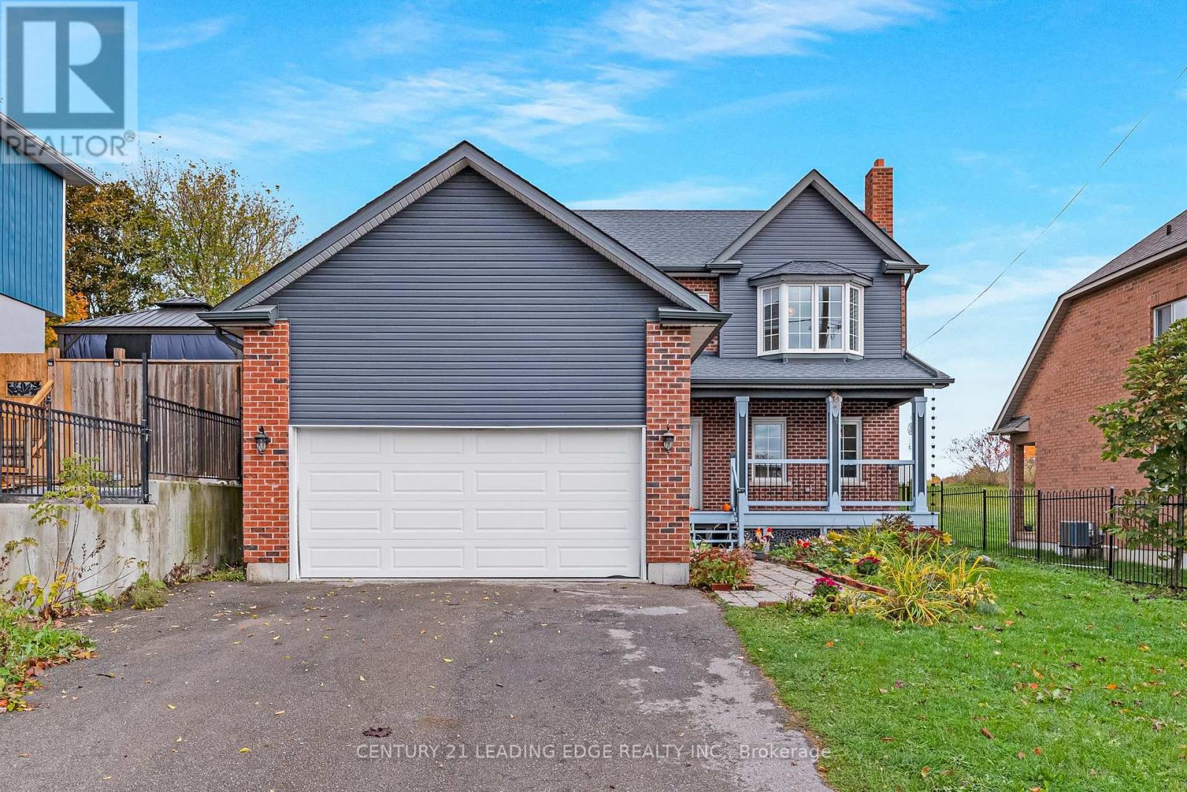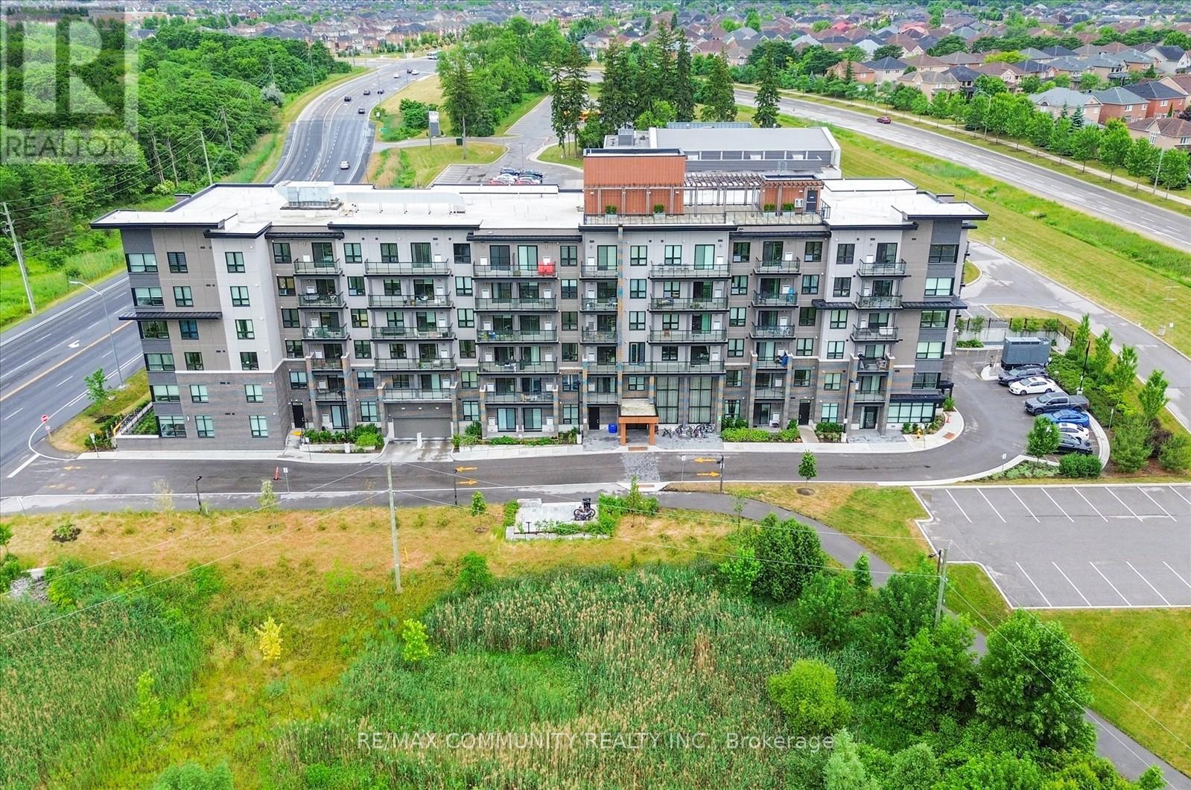- Houseful
- ON
- Stirling-Rawdon
- K0K
- 40 St Marks Rd
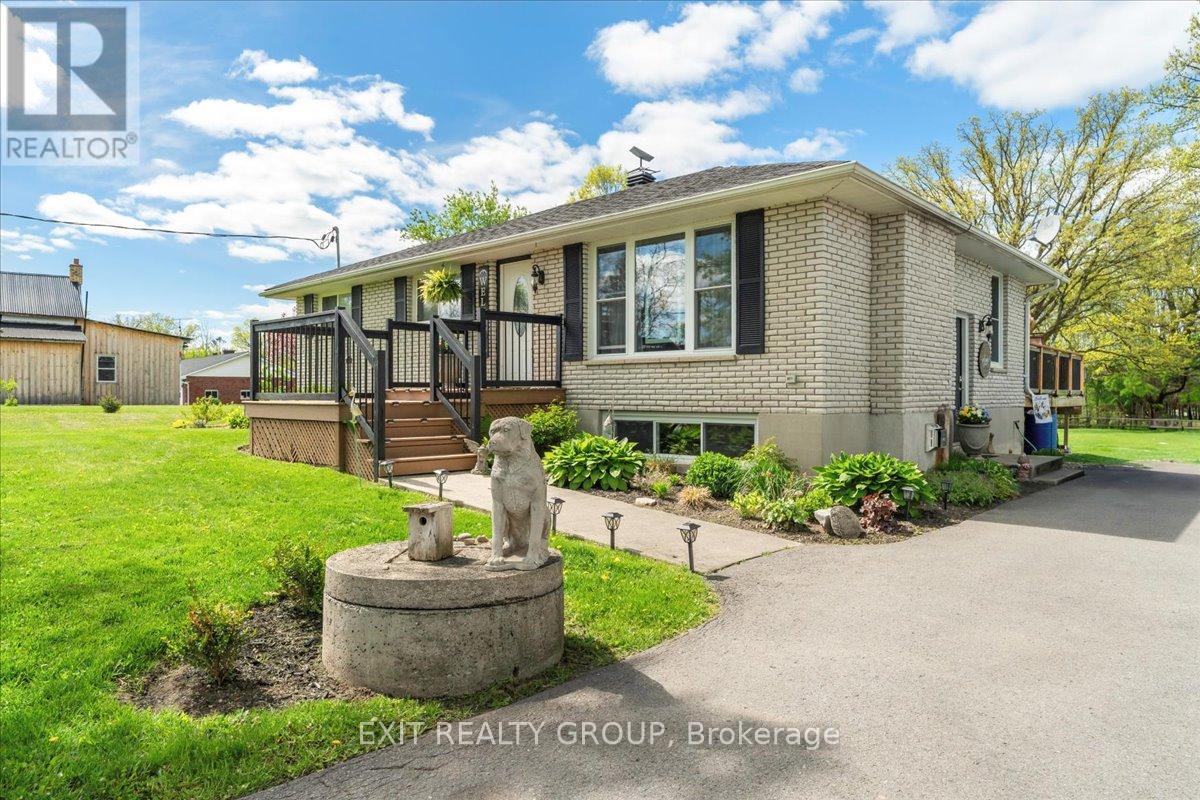
Highlights
Description
- Time on Houseful49 days
- Property typeSingle family
- StyleBungalow
- Median school Score
- Mortgage payment
Charming 3 bed, 2 bath all-brick bungalow, with an above ground pool, hot tub on an acre lot close to the Heritage Trails. This home is a haven of comfort and a gateway to outdoor bliss. Inside, a bright, spacious kitchen awaits, boasting ample cabinetry, gleaming stainless-steel appliances, and an inviting eat-in area - perfect for everything from quick breakfasts to relaxed gatherings. Just beyond, a newly built deck beckons, promising summer barbecues, sun-drenched afternoons by the above-ground pool, and starlit evenings soaking in the hot tub. The living room offers a cozy respite, anchored by an electric fireplace, ideal for unwinding after a busy day. The primary bedroom is a true retreat, featuring a walk-in closet, a stylish ensuite, and private access to the deck, seamlessly blending indoor and outdoor living. Downstairs, a fully finished basement provides even more living space, highlighted by a family room with a new propane stove, creating a warm and inviting ambiance. A practical utility/storage room completes this level. Conveniently located just a short drive from town and next to the Heritage Trails, which is perfect for the outdoor enthusiasts, this peaceful property offers the best of both worlds: the tranquility of country living with easy access to modern amenities. If you're searching for a home that embodies country charm and offers exceptional space for entertaining, this delightful bungalow is must-see. (id:63267)
Home overview
- Cooling Central air conditioning
- Heat source Propane
- Heat type Forced air
- Has pool (y/n) Yes
- Sewer/ septic Septic system
- # total stories 1
- # parking spaces 5
- # full baths 2
- # total bathrooms 2.0
- # of above grade bedrooms 3
- Subdivision Marmora ward
- Lot size (acres) 0.0
- Listing # X12373930
- Property sub type Single family residence
- Status Active
- Other 4.23m X 3.91m
Level: Basement - Utility 7.77m X 2.84m
Level: Basement - Recreational room / games room 12.08m X 3.88m
Level: Basement - Bathroom 2.13m X 1.61m
Level: Ground - Primary bedroom 3.64m X 2.9m
Level: Ground - 2nd bedroom 2.92m X 2.87m
Level: Ground - 3rd bedroom 2.81m X 4.01m
Level: Ground - Dining room 3.43m X 3.91m
Level: Ground - Kitchen 3.47m X 2.9m
Level: Ground - Bathroom 1.91m X 2.09m
Level: Ground - Living room 4.43m X 4.15m
Level: Ground - Foyer 1.26m X 4.01m
Level: Ground
- Listing source url Https://www.realtor.ca/real-estate/28798370/40-st-marks-road-marmora-and-lake-marmora-ward-marmora-ward
- Listing type identifier Idx

$-1,493
/ Month

