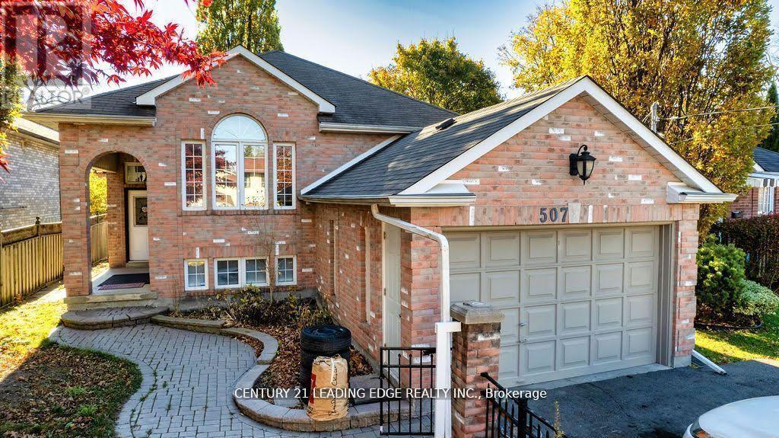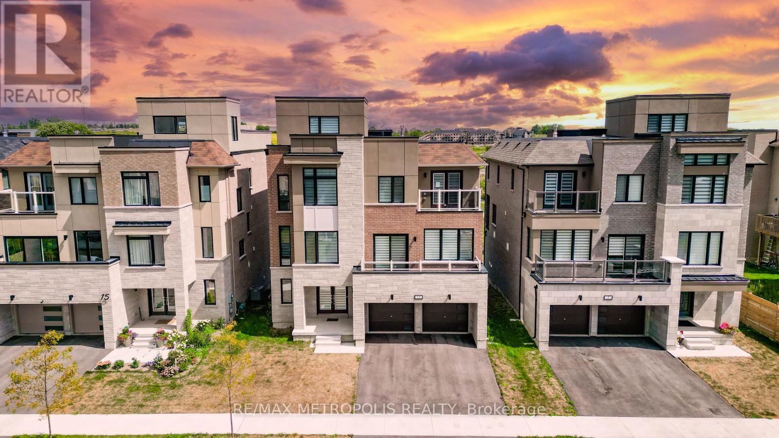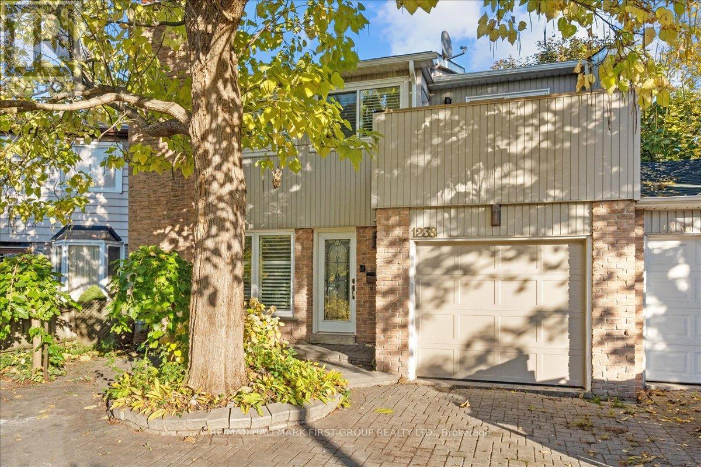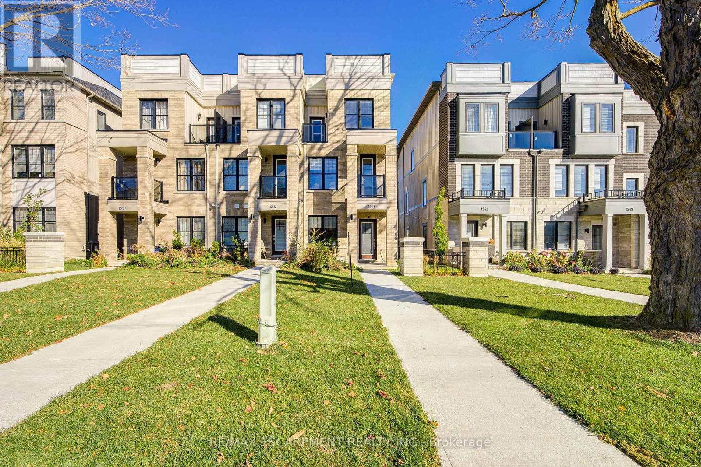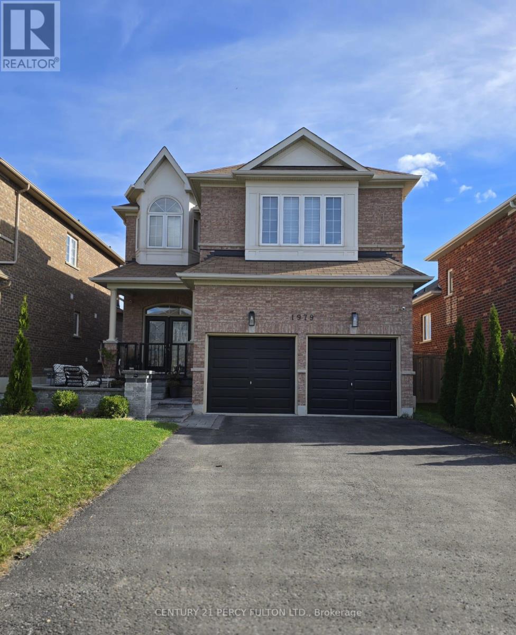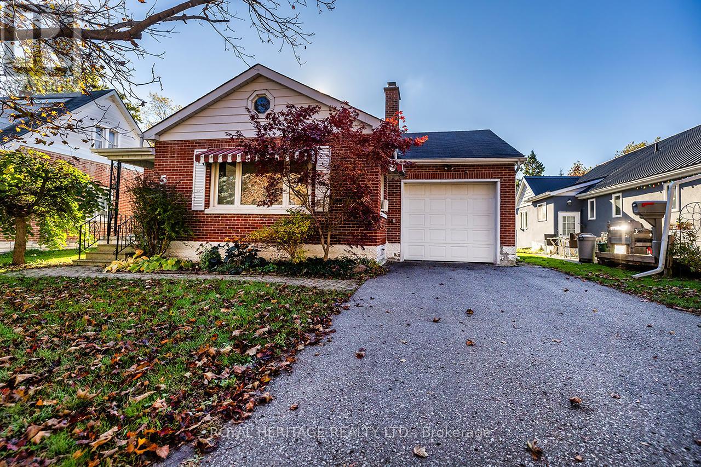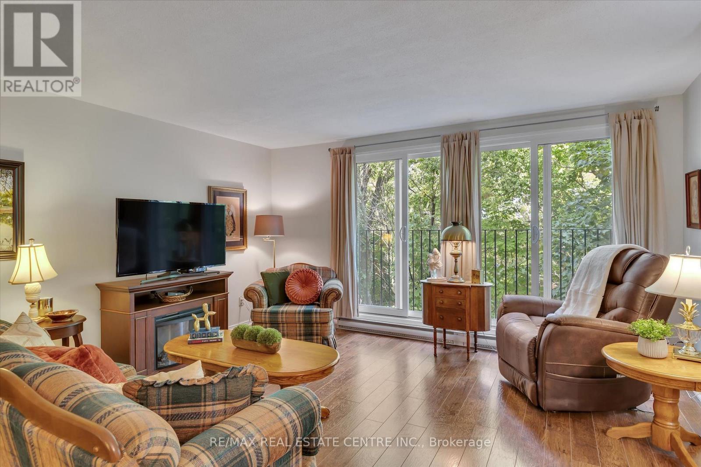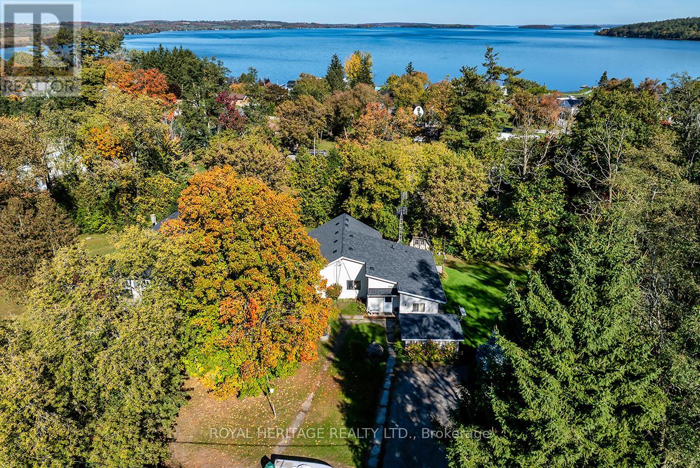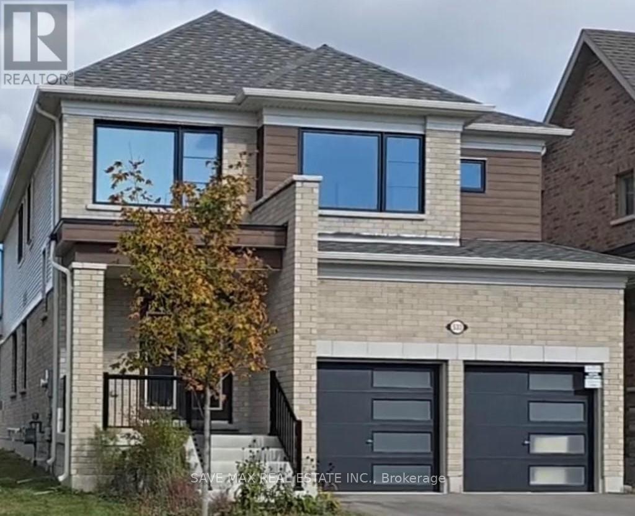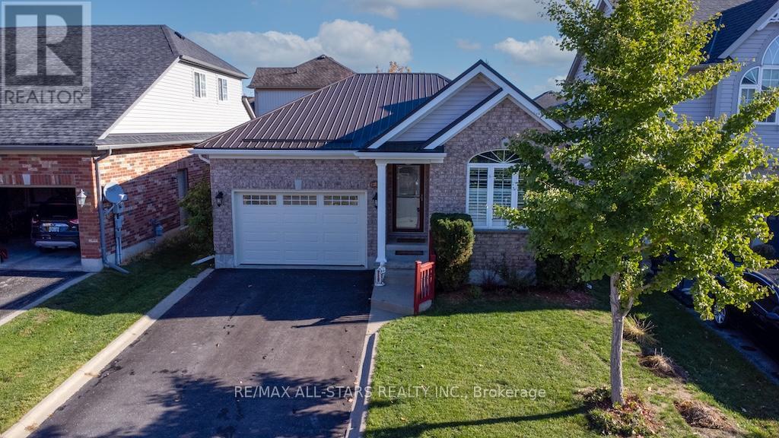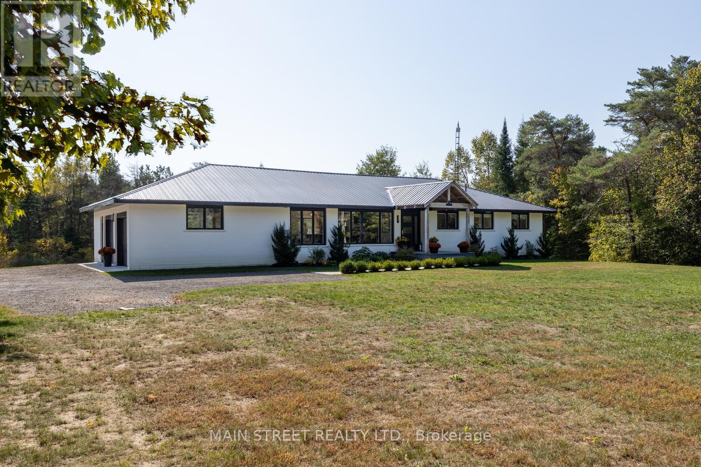- Houseful
- ON
- Stirling-Rawdon
- K0K
- 45 Barley Trl
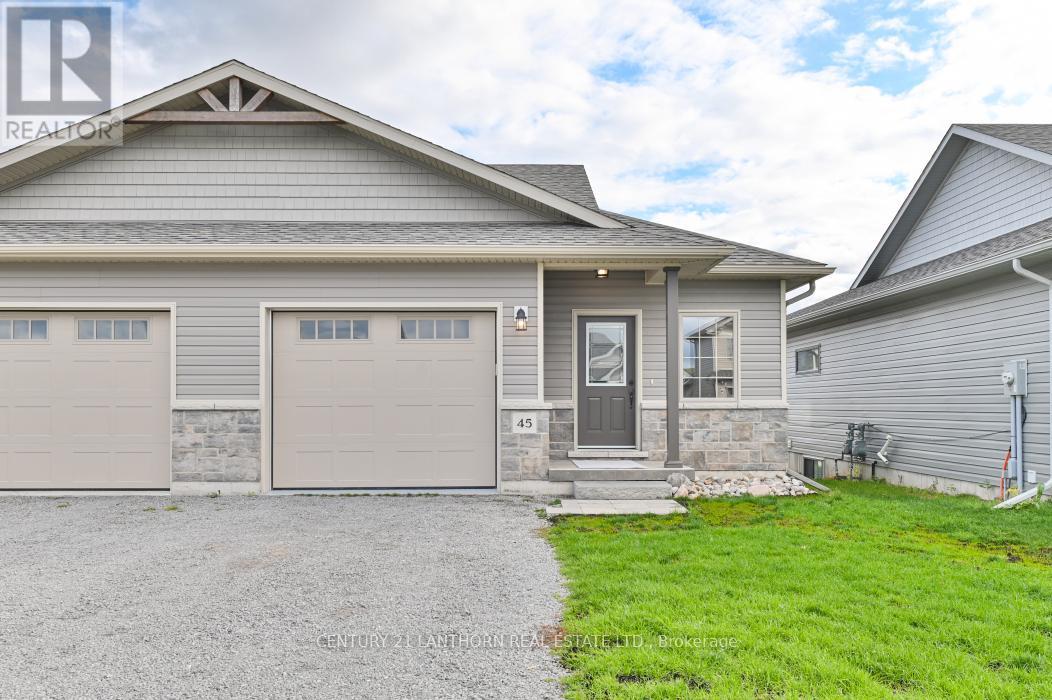
Highlights
Description
- Time on Housefulnew 2 days
- Property typeSingle family
- StyleBungalow
- Median school Score
- Mortgage payment
Looking to downsize? Need a quick closing? This well-maintained 2-bedroom, 2-bathroom townhome in Stirling is the perfect opportunity. Located in a quiet neighborhood surrounded by newer homes, this property offers both comfort and convenience. The main level features an open-concept kitchen, dining, and living area that opens onto a private backyard deck, ideal for entertaining or relaxing outdoors. You'll also find a spacious bedroom and a full 4-piece bathroom on this level. The fully finished basement adds even more living space, including a large rec room, second bedroom, another full 4-piece bathroom, and a utility/laundry room with ample storage. Enjoy the convenience of an attached garage with inside entry and a garage door opener. For those who love the outdoors, the Loyalist County Hiking and Snowmobile Trail is just across the street-perfect for walking, biking, or winter activities. Located just 15 minutes from Belleville, Trenton, and CFB Trenton, this home offers low-maintenance living in an ideal location. (id:63267)
Home overview
- Cooling Central air conditioning
- Heat source Natural gas
- Heat type Forced air
- Sewer/ septic Sanitary sewer
- # total stories 1
- # parking spaces 3
- Has garage (y/n) Yes
- # full baths 2
- # total bathrooms 2.0
- # of above grade bedrooms 2
- Community features Community centre
- Subdivision Stirling ward
- View City view
- Lot size (acres) 0.0
- Listing # X12483167
- Property sub type Single family residence
- Status Active
- Recreational room / games room 3.81m X 9.14m
Level: Basement - Bedroom 3.62m X 5.05m
Level: Basement - Den 3.74m X 3.53m
Level: Main - Living room 3.84m X 6.09m
Level: Main - Primary bedroom 3.74m X 3.65m
Level: Main - Kitchen 2.43m X 2.74m
Level: Main
- Listing source url Https://www.realtor.ca/real-estate/29034485/45-barley-trail-stirling-rawdon-stirling-ward-stirling-ward
- Listing type identifier Idx

$-1,373
/ Month

