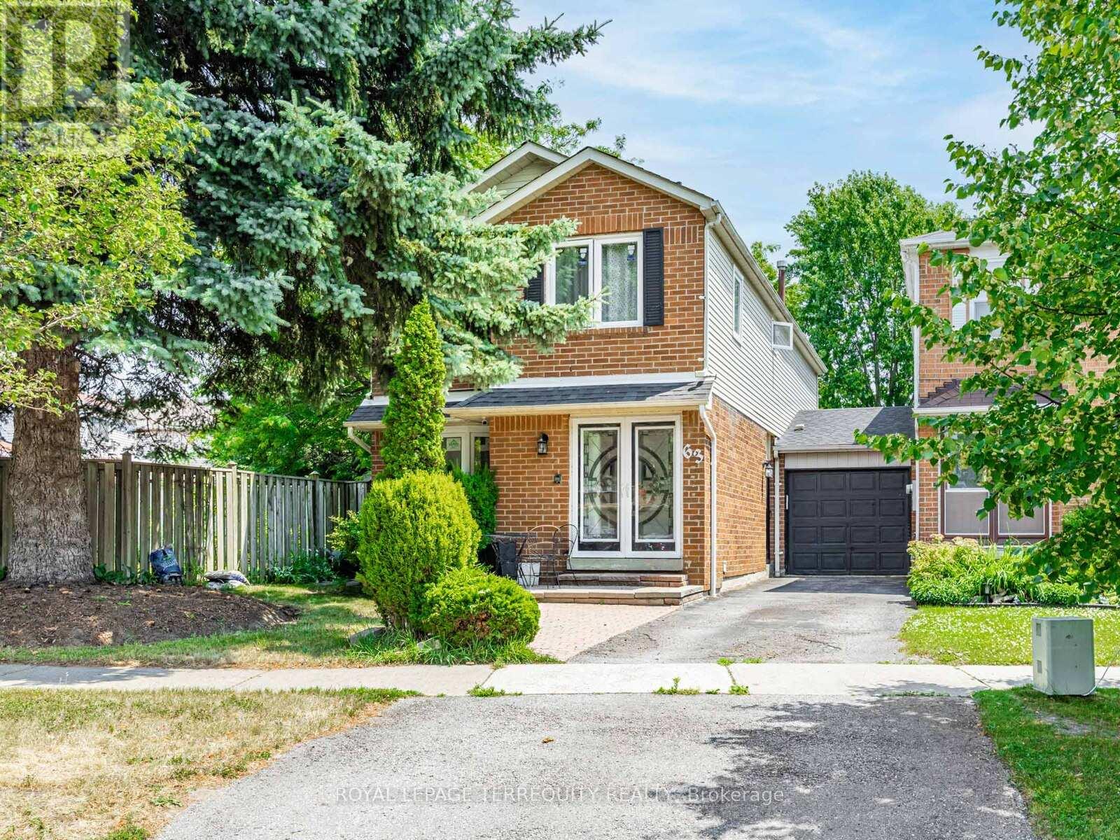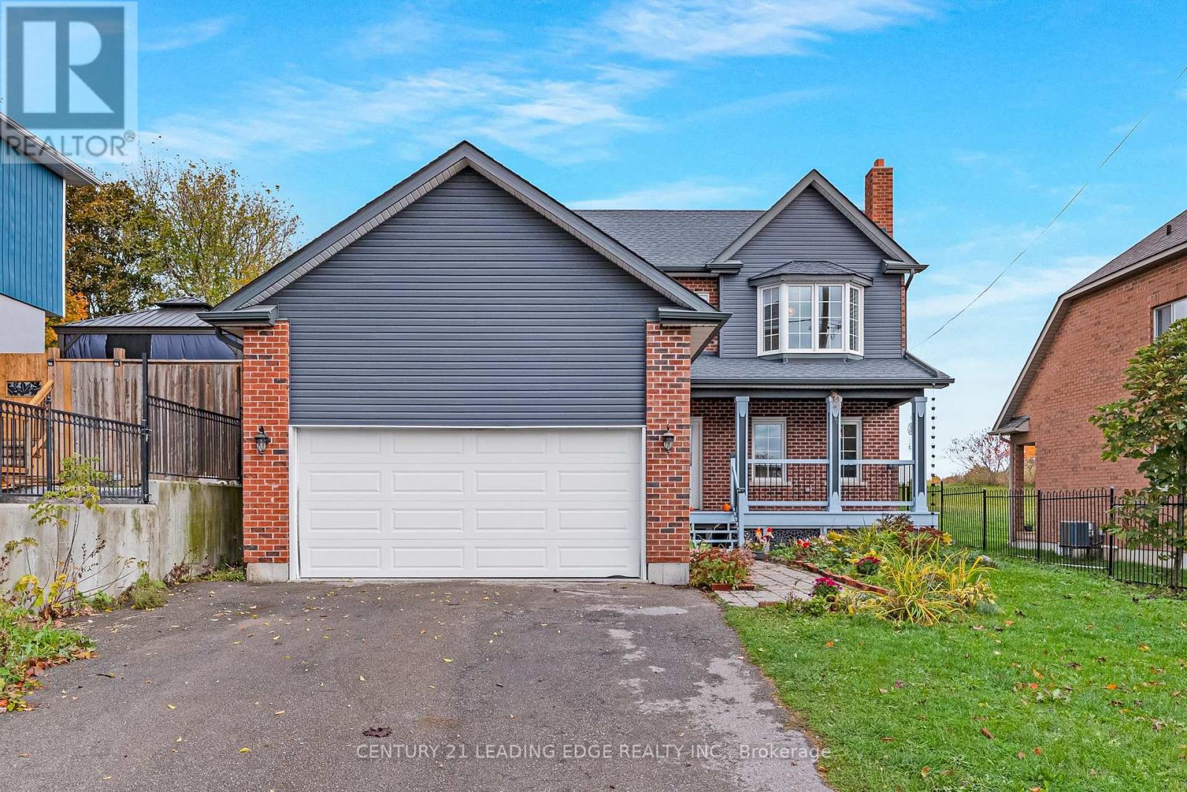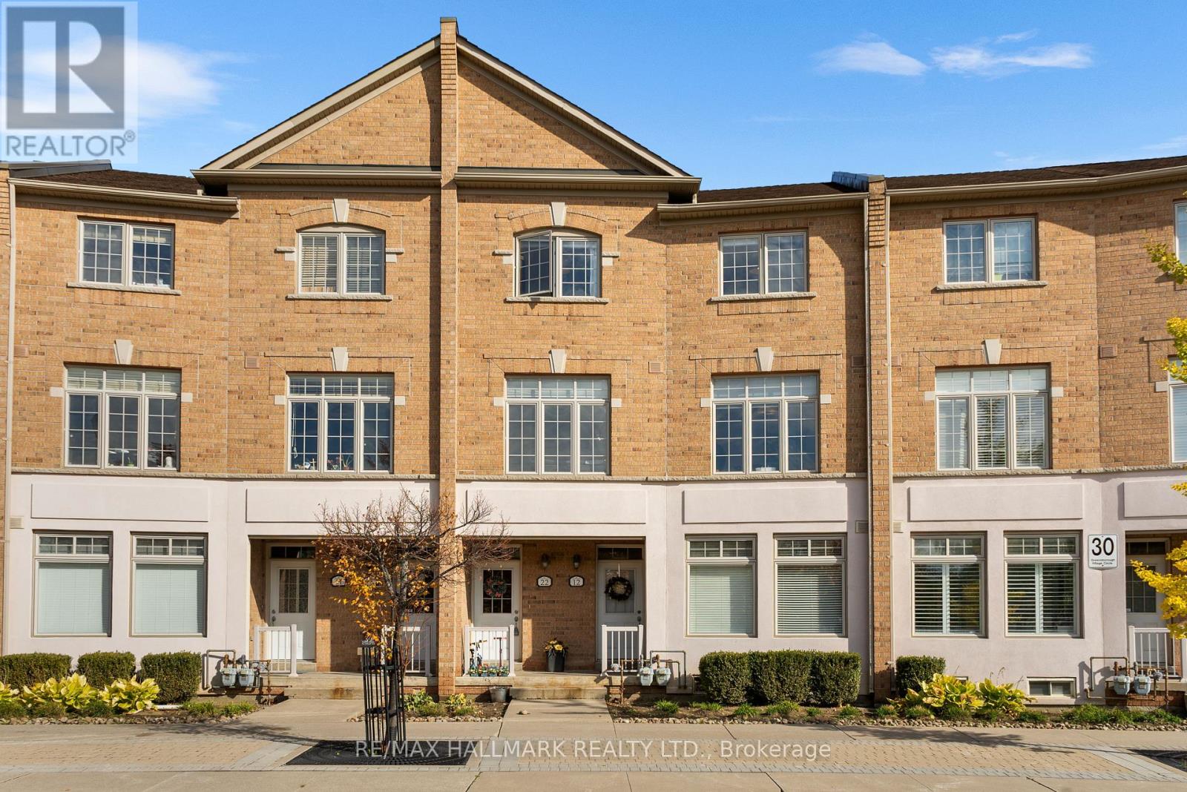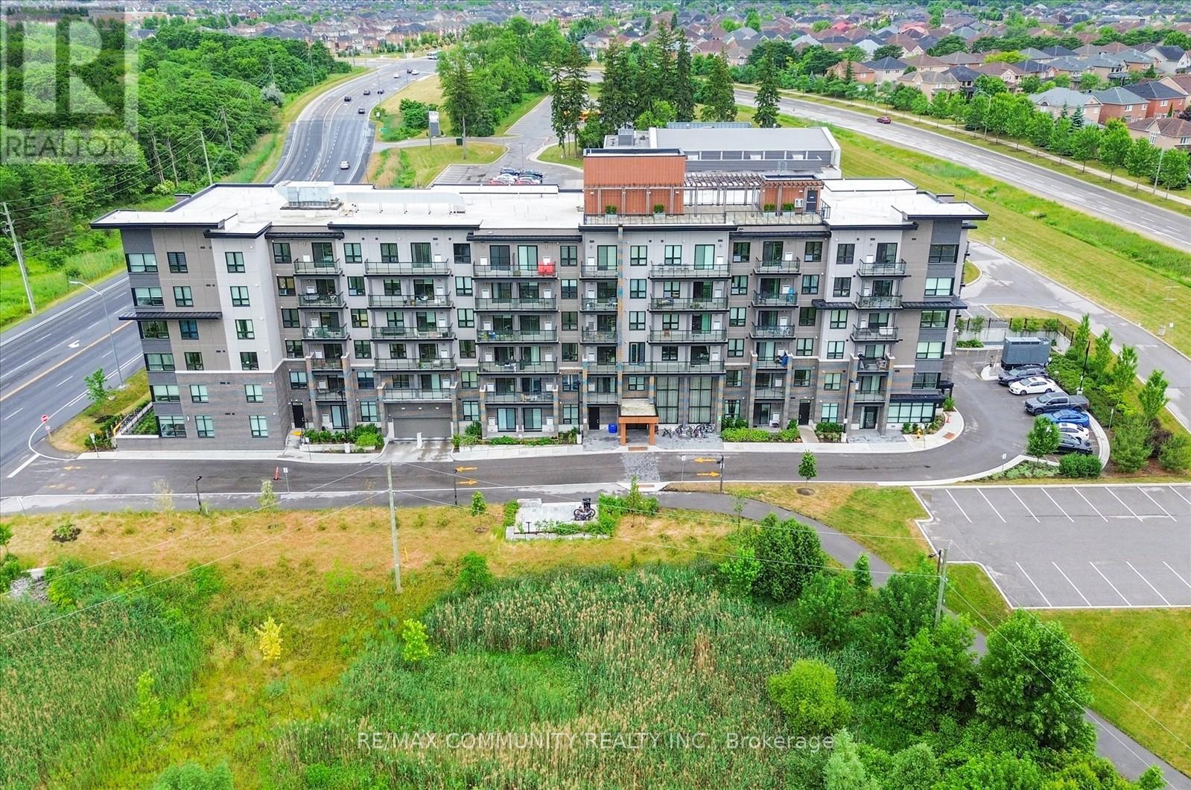- Houseful
- ON
- Stirling-Rawdon
- K0K
- 472 Maple Rd
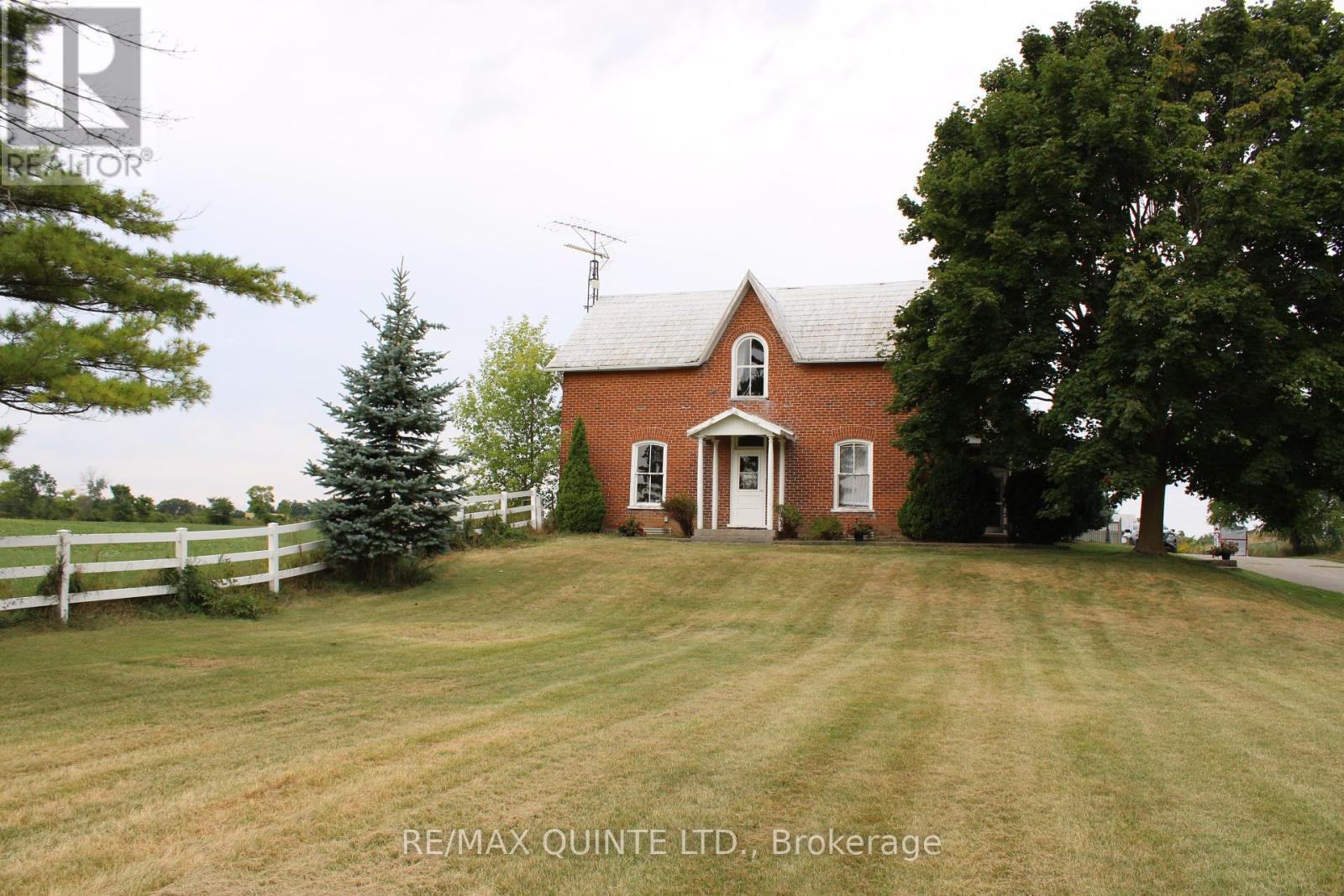
Highlights
Description
- Time on Houseful45 days
- Property typeSingle family
- Median school Score
- Mortgage payment
Tucked between two vibrant communities, Stirling and Campbellford, you can't beat the location of this delightful 5-bedroom century home, where you'll find the perfect blend of cozy charm and modern comfort! . Inside, you'll love the spacious main floor, which features a rec room, a separate living room, and a warm family room with an abundance of natural light, perfect for relaxation, a home office, or even a main floor bedroom with access to the main floor bath. The house features convenient amenities, including a main floor laundry and a bathroom, as well as an upstairs bath with a lovely clawfoot tub for those relaxing moments. The updated kitchen makes cooking a joy, showcasing how the old and new come together beautifully. On chilly nights, curl up by the propane fireplace in the living room, creating a cozy atmosphere to unwind. You'll also find the grand central staircase leading you upstairs, along with a hidden second staircase that adds a fun surprise to explore. The large primary bedroom with double closets and lots of natural light can be your personal sanctuary. High ceilings and tall baseboards, this home has it all! Other features include a paved driveway, updated wiring and plumbing, a UV light, and an owned hot water tank (HWT), as well as many newer windows, central air, and a new propane furnace installed in 2022. This home offers a unique opportunity to experience the tranquillity of country living while enjoying all the modern comforts. Nestled in the beautiful countryside, you can enjoy the soothing sounds of nature and the stunning views of rolling farmland all around. Don't miss your chance to make it your own, don't miss this chance to LOVE where you LIVE. Schedule a viewing today! (id:63267)
Home overview
- Cooling Central air conditioning
- Heat source Propane
- Heat type Forced air
- Sewer/ septic Septic system
- # total stories 2
- # parking spaces 12
- # full baths 2
- # total bathrooms 2.0
- # of above grade bedrooms 5
- Community features School bus
- Subdivision Stirling ward
- View View
- Lot size (acres) 0.0
- Listing # X12386612
- Property sub type Single family residence
- Status Active
- Primary bedroom 4.46m X 4.86m
Level: 2nd - Bedroom 3.21m X 2.86m
Level: 2nd - Bedroom 3.88m X 2.87m
Level: 2nd - Bedroom 3.68m X 3.86m
Level: 2nd - Bedroom 4.57m X 3.91m
Level: 2nd - Dining room 3.65m X 5.59m
Level: Main - Family room 6.83m X 3.98m
Level: Main - Recreational room / games room 4.58m X 4.1m
Level: Main - Laundry 2.14m X 2.67m
Level: Main - Other 1.49m X 1.66m
Level: Main - Living room 4.6m X 7m
Level: Main - Other 1.42m X 0.92m
Level: Main - Kitchen 2.92m X 5.58m
Level: Other
- Listing source url Https://www.realtor.ca/real-estate/28825988/472-maple-road-stirling-rawdon-stirling-ward-stirling-ward
- Listing type identifier Idx

$-1,706
/ Month

