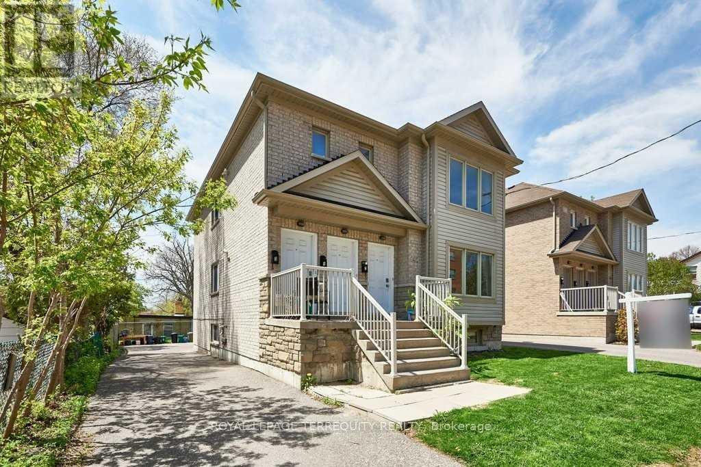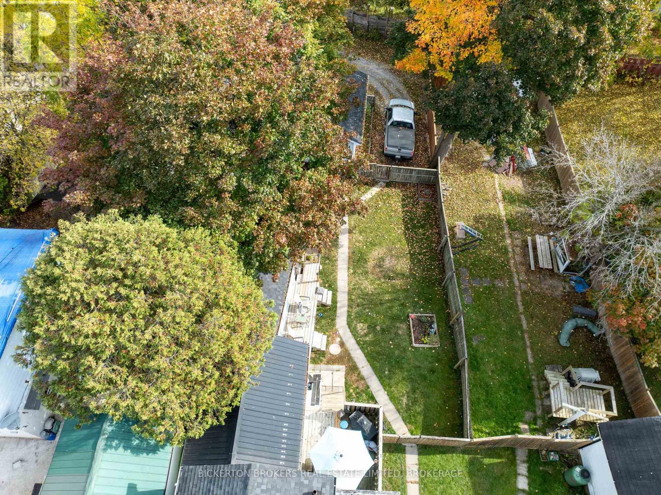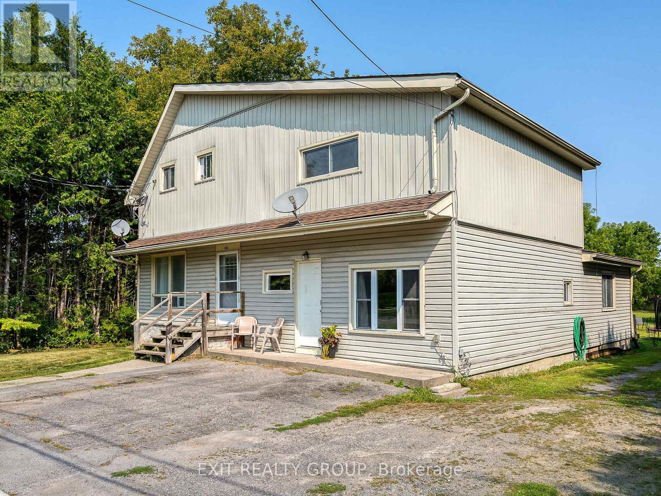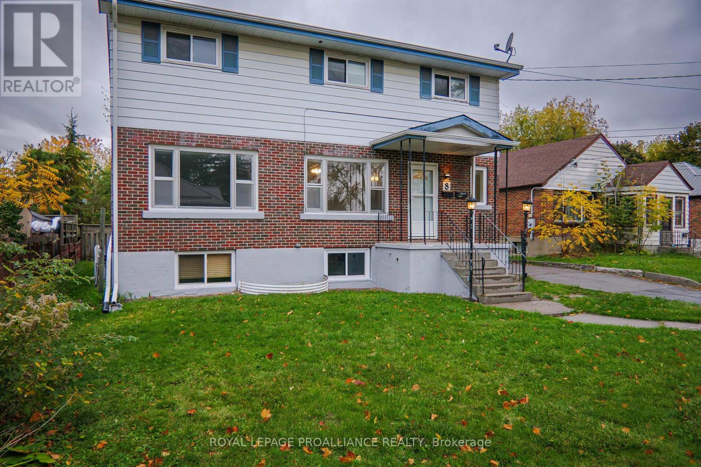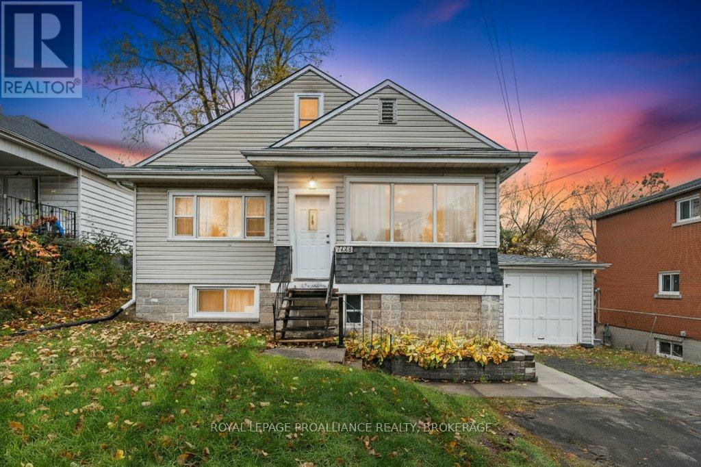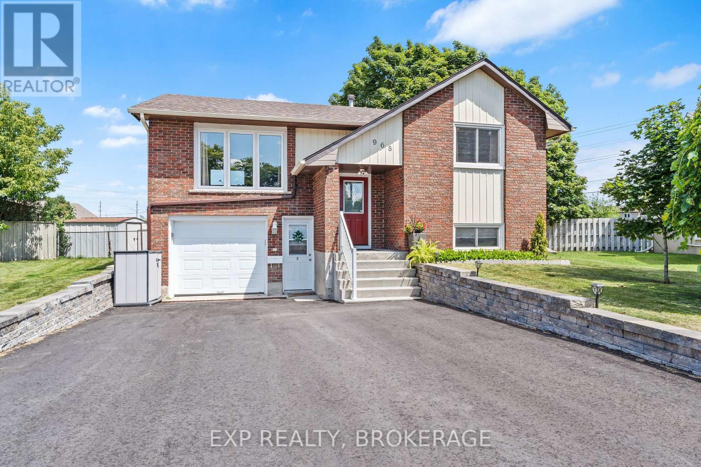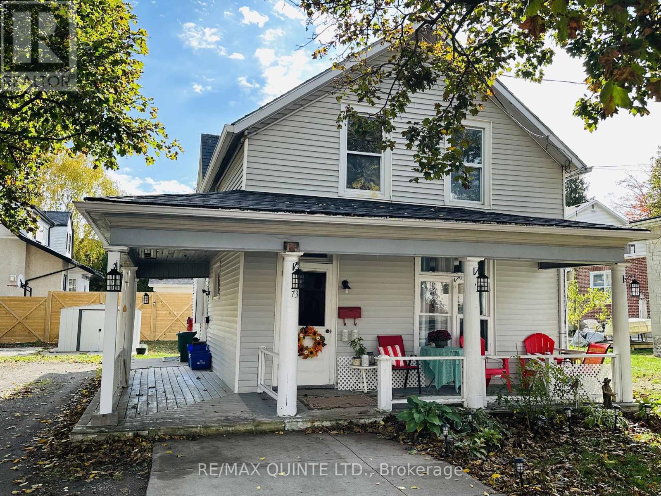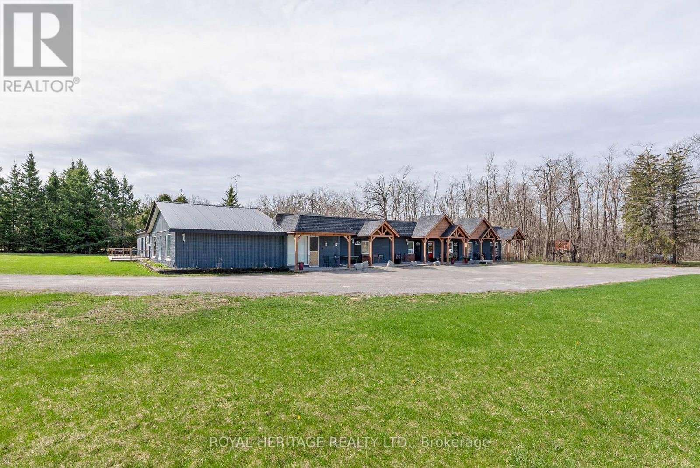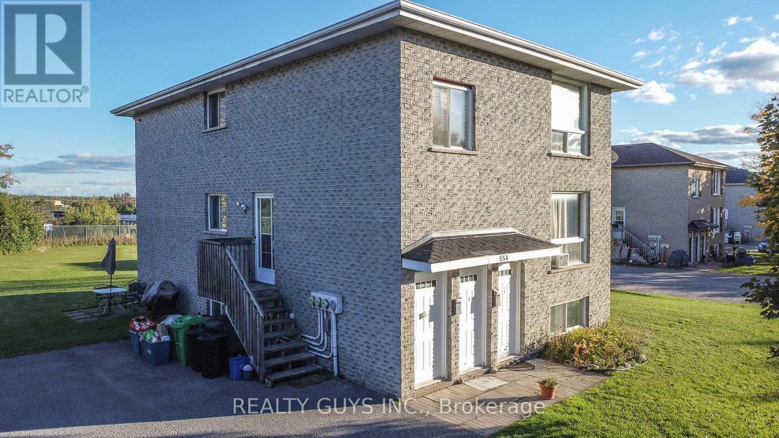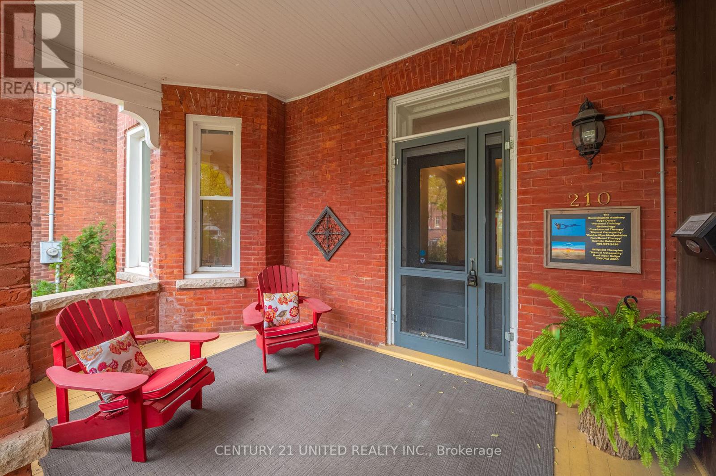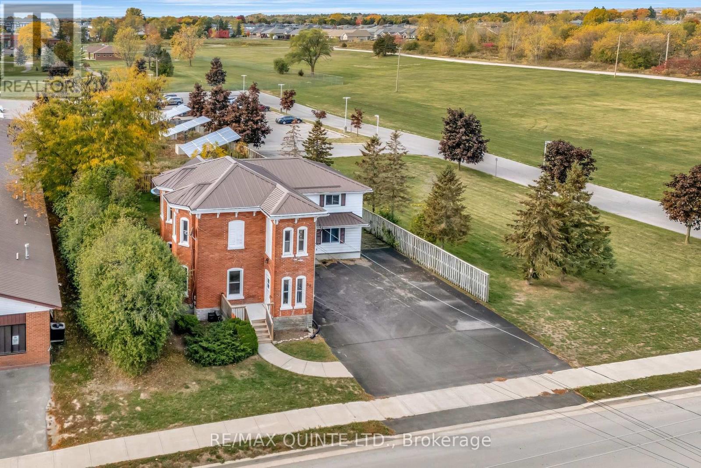- Houseful
- ON
- Stirling-Rawdon
- K0K
- 4840 Stirling Marmora Rd
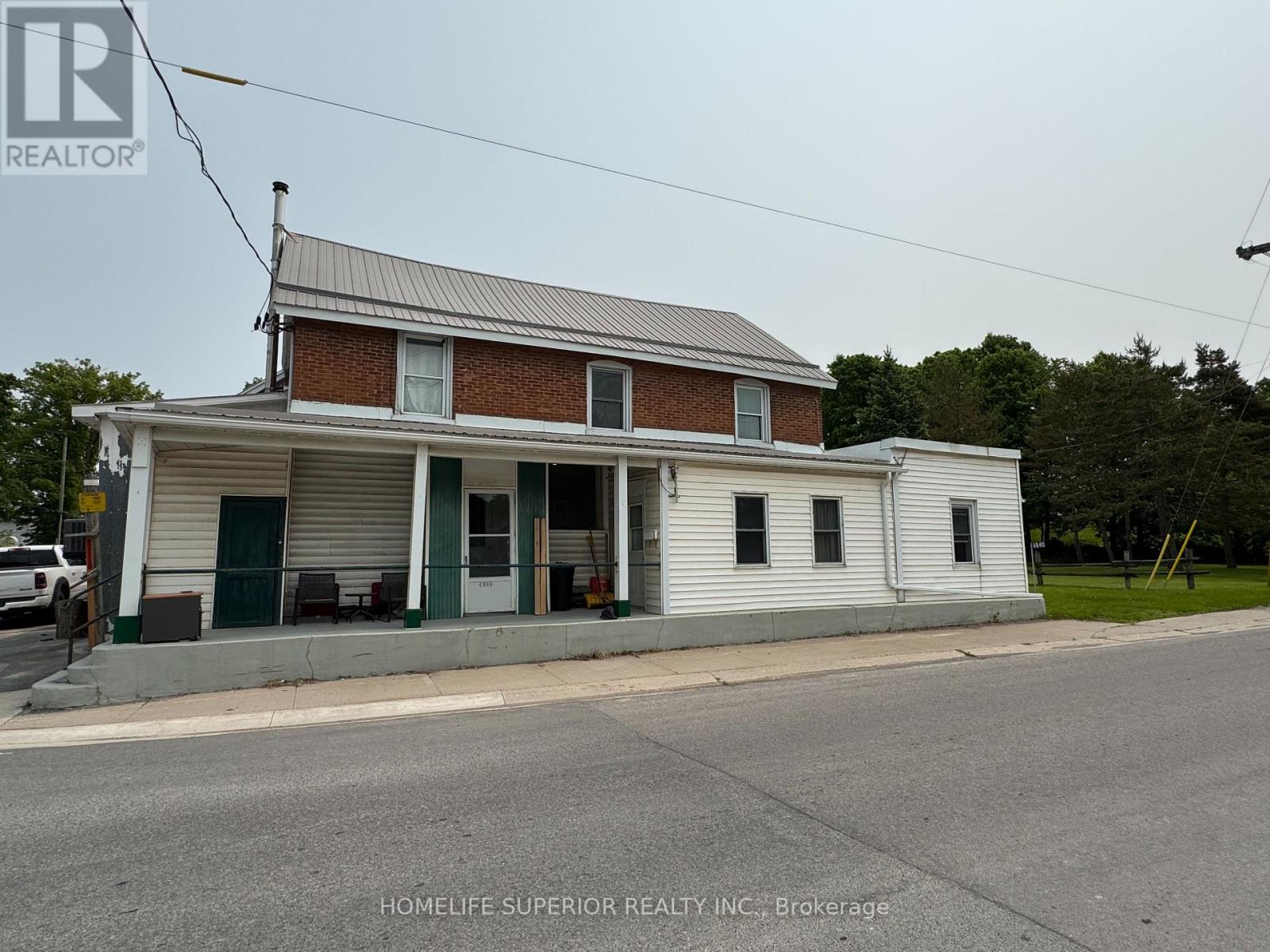
Highlights
Description
- Time on Houseful138 days
- Property typeMulti-family
- Median school Score
- Mortgage payment
Welcome to 4840 Stirling Marmora Rd! This spacious building offers 4 separate units, with 3 attached garages & a fenced in swimming pool. Unit A is a Main fl unit with a 2bdrm plus den, 2 baths w/ open concept Kitchen, living rm & dining rm. Unit B is a main fl unit with a 1bdrm plus den, 1 bath, spacious kitchen & living rm. Unit C is a 2nd fl unit with 3bdrms, 1 bath & open concept living & kitchen area. Unit D is a completely renovated bachelor pad, with open concept kitchen & living space & 1 bath with laundry hookups. This building offers many upgrades including & not limited to 2 newer furnaces in the last 3 years, updated electrical 3 years ago, some newer flooring , some updated bathrooms, drywall & paint. Start a family compound or great investment opportunity. (id:63267)
Home overview
- Cooling Central air conditioning
- Heat source Propane
- Heat type Forced air
- Sewer/ septic Septic system
- # total stories 2
- # parking spaces 13
- Has garage (y/n) Yes
- # full baths 3
- # total bathrooms 3.0
- # of above grade bedrooms 6
- Community features School bus
- Subdivision Rawdon ward
- Directions 1433752
- Lot size (acres) 0.0
- Listing # X12203408
- Property sub type Multi-family
- Status Active
- Bedroom 3.2m X 2.22m
Level: 2nd - 2nd bedroom 3.71m X 2.77m
Level: 2nd - Kitchen 7.01m X 4.26m
Level: 2nd - 3rd bedroom 3.29m X 2.77m
Level: 2nd - 2nd bedroom 4.75m X 2.07m
Level: Main - Bedroom 3.38m X 2.16m
Level: Main - Kitchen 6.55m X 9.14m
Level: Main - Den 3.23m X 2.59m
Level: Main - Bedroom 3.13m X 3.08m
Level: Main
- Listing source url Https://www.realtor.ca/real-estate/28434348/4840-stirling-marmora-road-stirling-rawdon-rawdon-ward-rawdon-ward
- Listing type identifier Idx

$-2,933
/ Month

