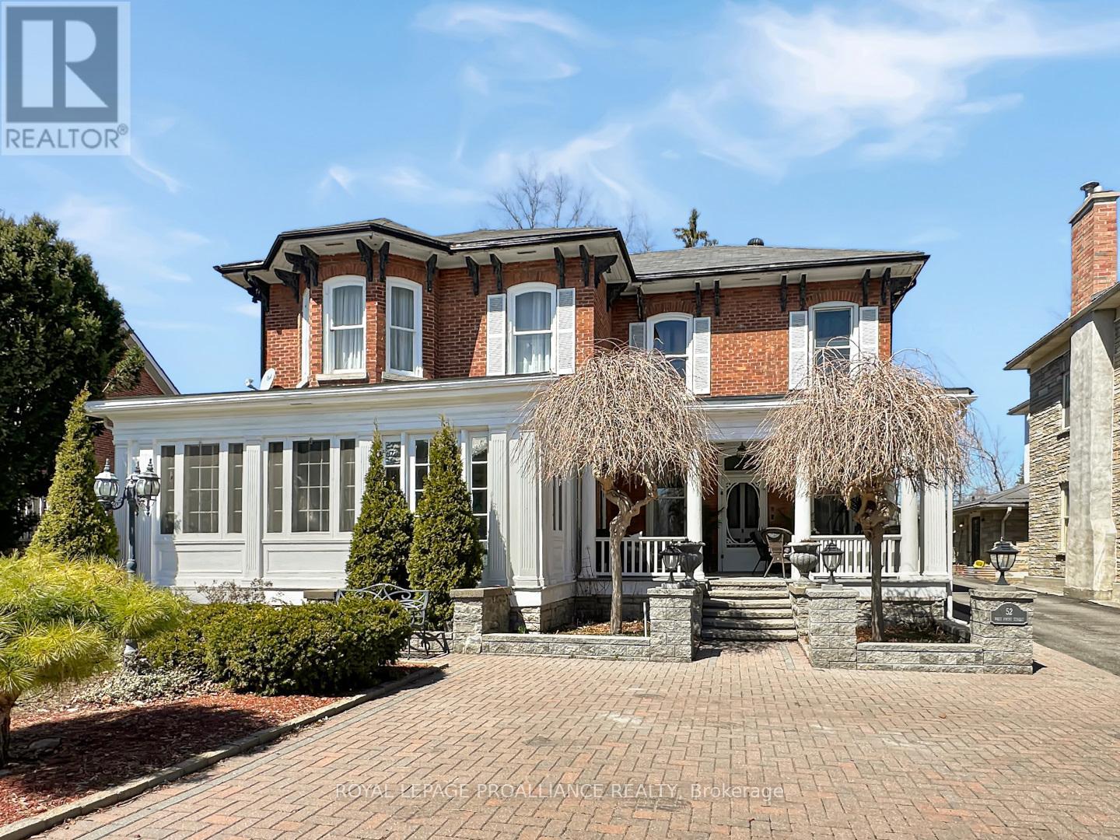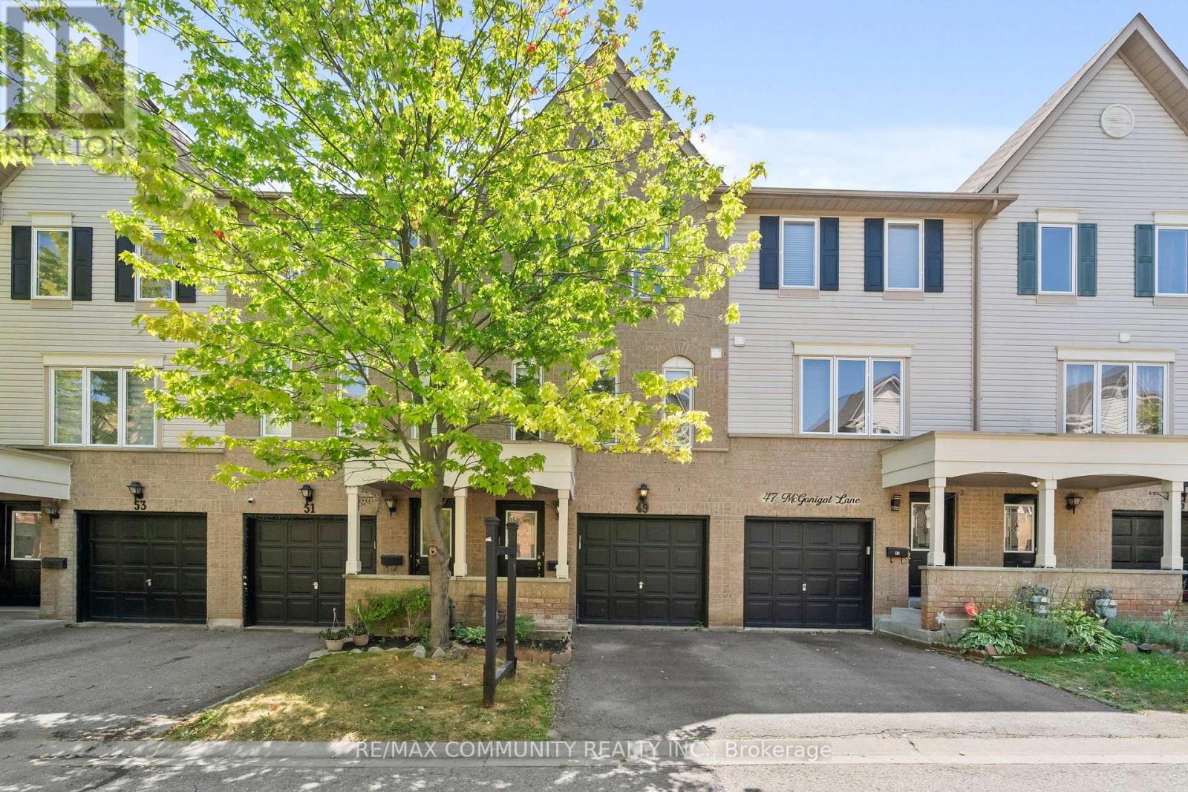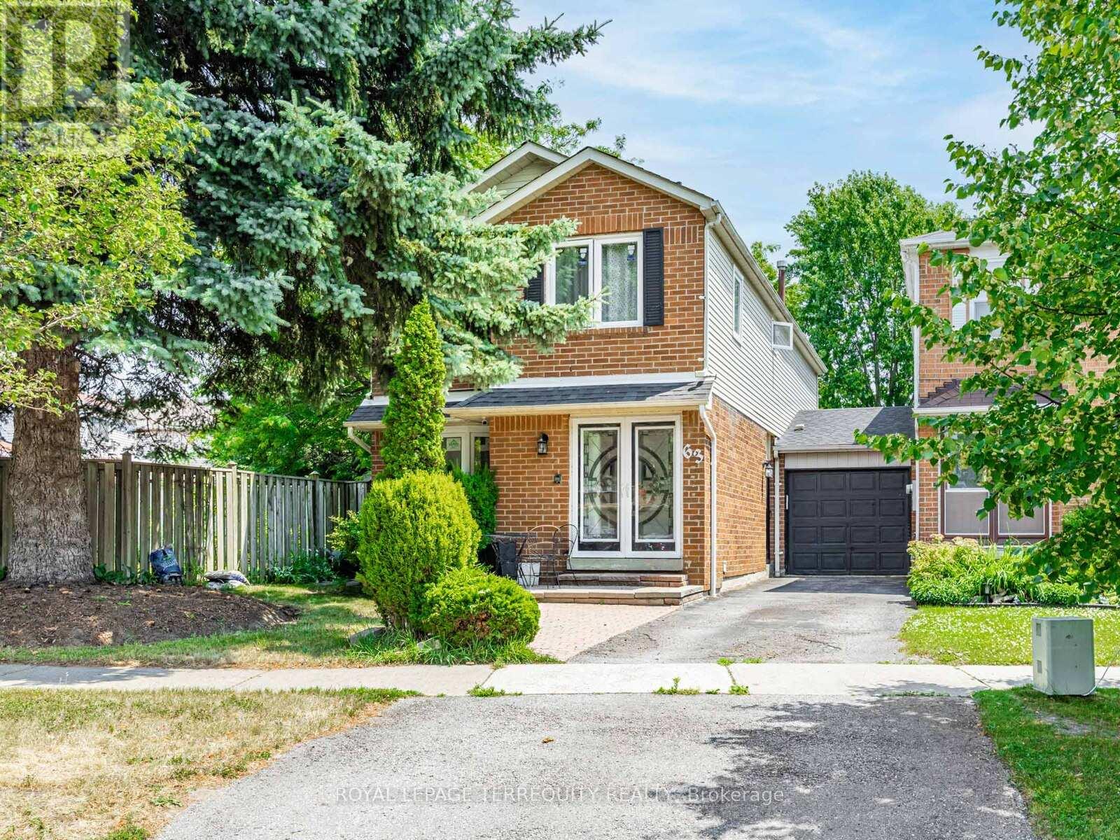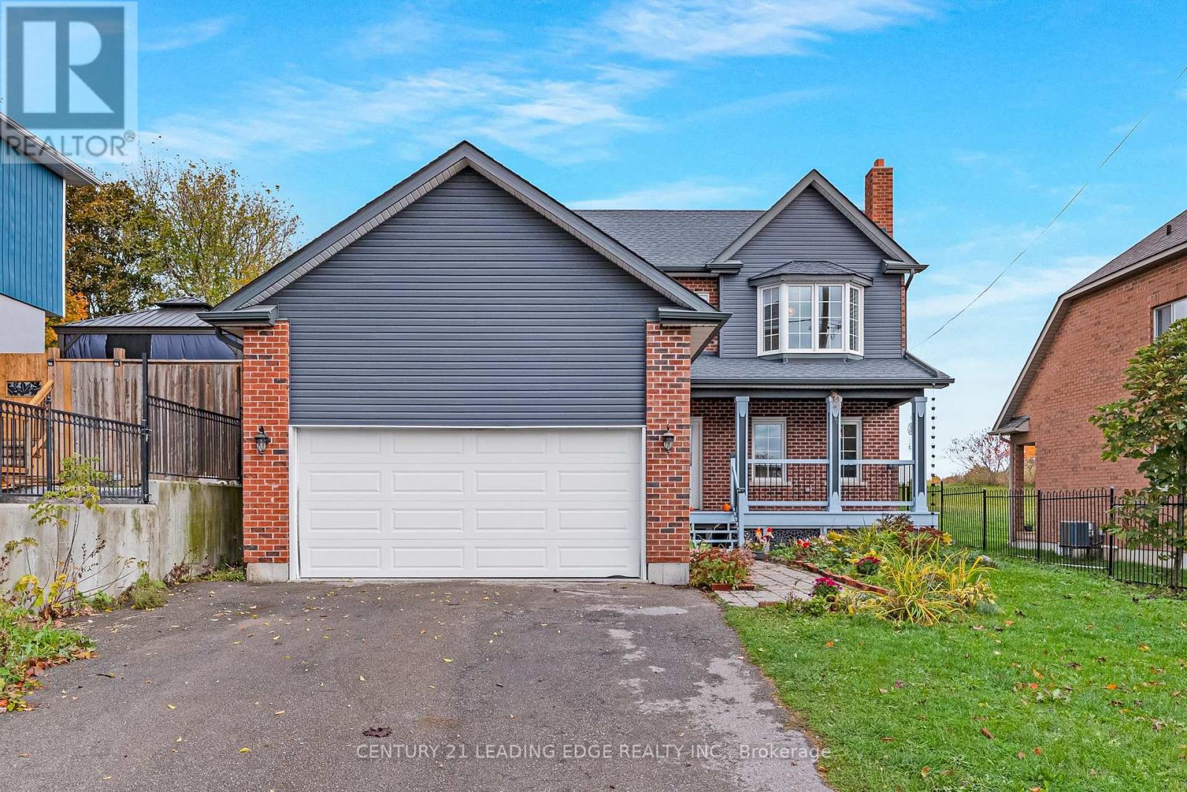- Houseful
- ON
- Stirling-Rawdon
- K0K
- 52 W Front St

Highlights
Description
- Time on Houseful76 days
- Property typeSingle family
- Median school Score
- Mortgage payment
Welcome to this beautifully updated two-story brick century home, nestled in the downtown community of Stirling. Rich in character yet thoughtfully modernized, this spacious property offers incredible versatility. Step inside to discover a generous main level featuring a bright front sun-room, a large and inviting living room, a cozy fireplace readying room, a formal dining room, and a stylishly updated kitchen complete with ample cabinetry and a center island perfect for everyday living and entertaining. A cozy den, family room, office, and a full three-piece bathroom complete this level, with a layout that could easily be converted into a self-contained in-law suite. The second floor is accessible by two separate staircases and boasts five well-sized bedrooms, a stunning five-piece bathroom with a soaker tub, and convenient second-floor laundry. Beautiful hardwood flooring runs throughout the home, adding warmth and timeless elegance. Outside, enjoy a fully fenced backyard with a spacious deck ideal for relaxing or hosting guests. The property also includes a charming carriage house with parking for two vehicles, plenty of storage, and a loft that offers even more potential. Ample parking and a prime location just steps from Stirling's shops, cafes, and local amenities make this home the perfect blend of heritage charm and modern convenience. (id:63267)
Home overview
- Cooling Window air conditioner
- Heat source Natural gas
- Heat type Forced air
- Sewer/ septic Sanitary sewer
- # total stories 2
- Fencing Fenced yard
- # parking spaces 7
- Has garage (y/n) Yes
- # full baths 2
- # total bathrooms 2.0
- # of above grade bedrooms 5
- Subdivision Stirling ward
- Lot size (acres) 0.0
- Listing # X12327622
- Property sub type Single family residence
- Status Active
- 4th bedroom 4.89m X 3.32m
Level: 2nd - Bathroom 4.78m X 2.78m
Level: 2nd - 2nd bedroom 2.84m X 4.33m
Level: 2nd - 5th bedroom 3.14m X 2.78m
Level: 2nd - Laundry 1.77m X 1.82m
Level: 2nd - 3rd bedroom 4.89m X 2.51m
Level: 2nd - Primary bedroom 5.3m X 4.33m
Level: 2nd - Living room 9.6m X 5.6m
Level: Main - Kitchen 1.26m X 4.98m
Level: Main - Office 3.33m X 2.11m
Level: Main - Sunroom 3.52m X 6.96m
Level: Main - Dining room 3.62m X 4.98m
Level: Main - Family room 3.33m X 3.86m
Level: Main - Den 2.72m X 5.55m
Level: Main - Bathroom 2.28m X 1.5m
Level: Main
- Listing source url Https://www.realtor.ca/real-estate/28696764/52-west-front-street-stirling-rawdon-stirling-ward-stirling-ward
- Listing type identifier Idx

$-2,920
/ Month












