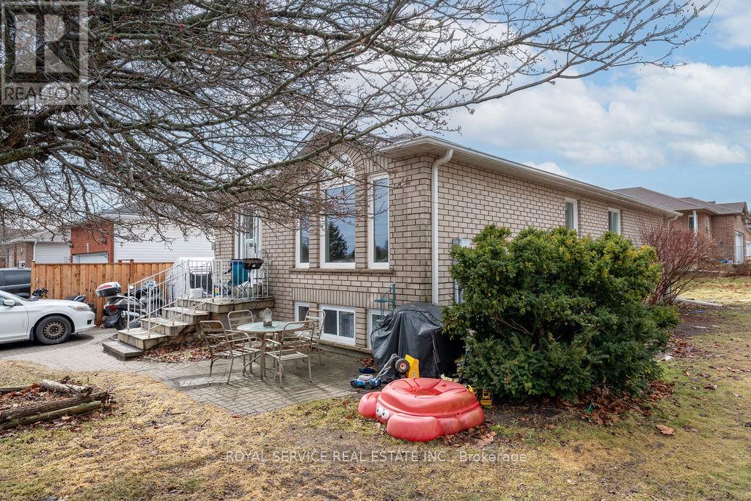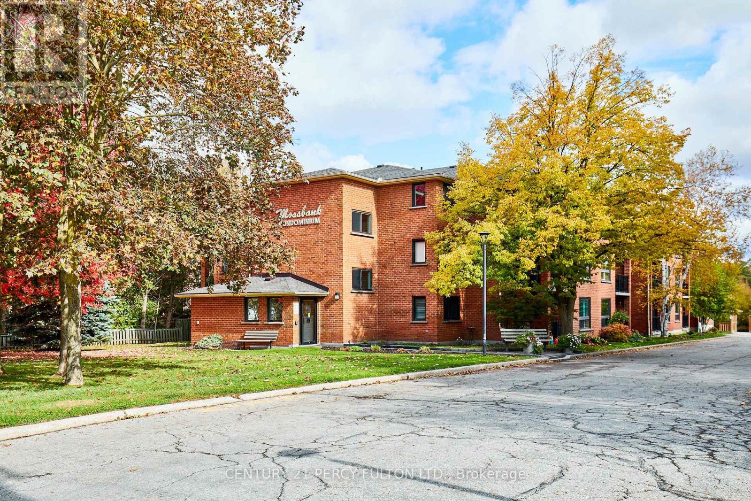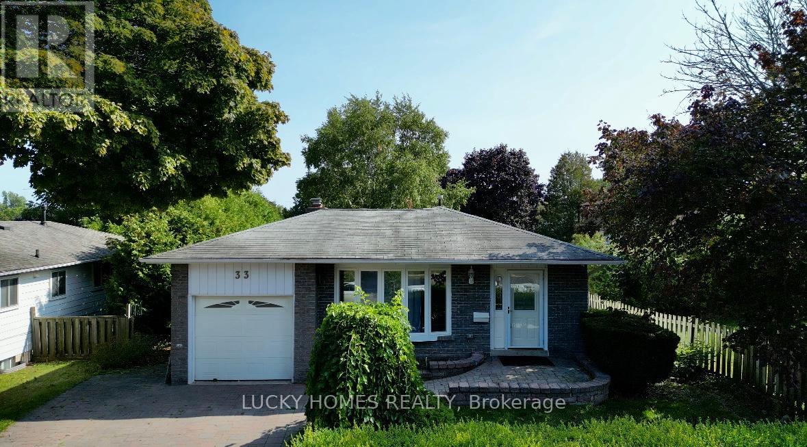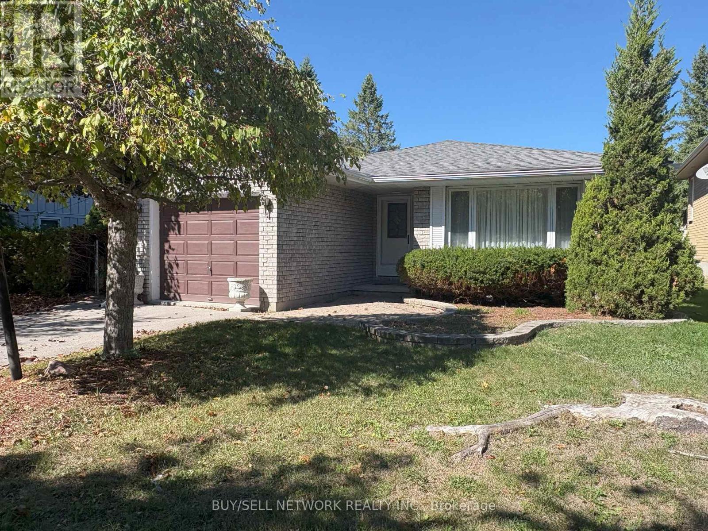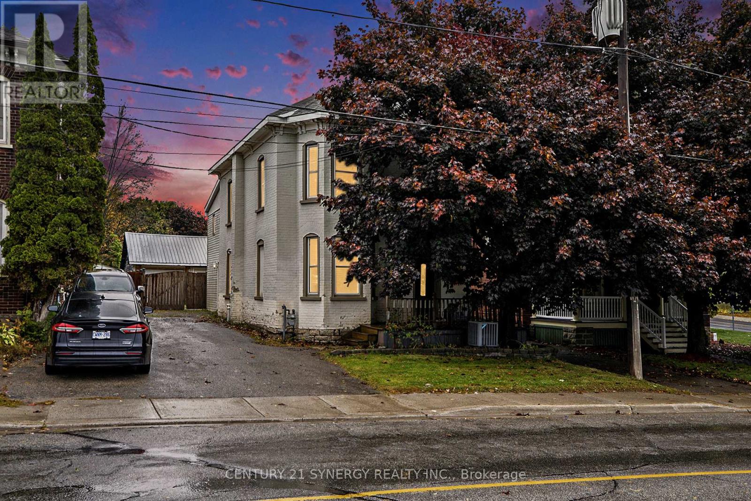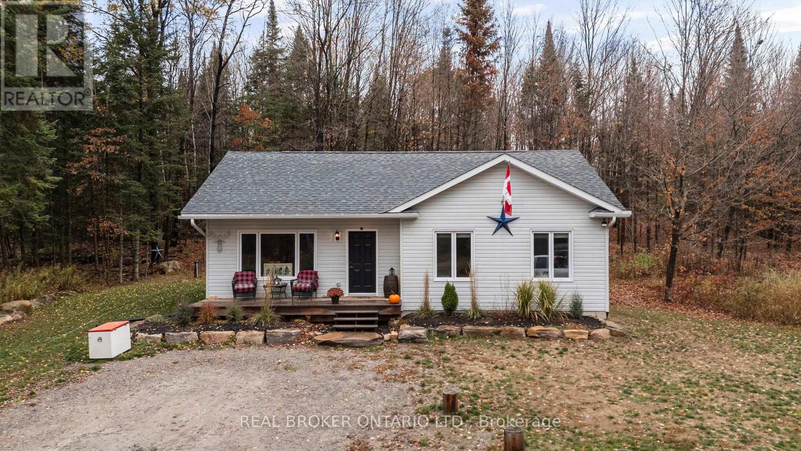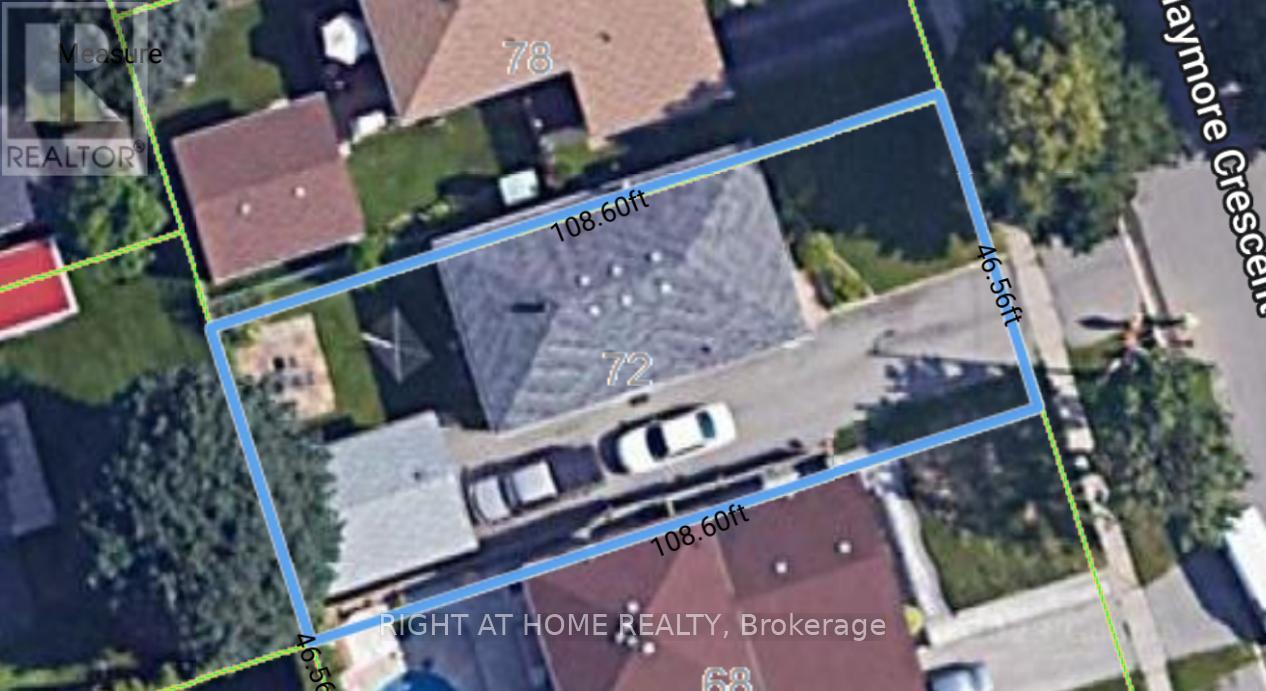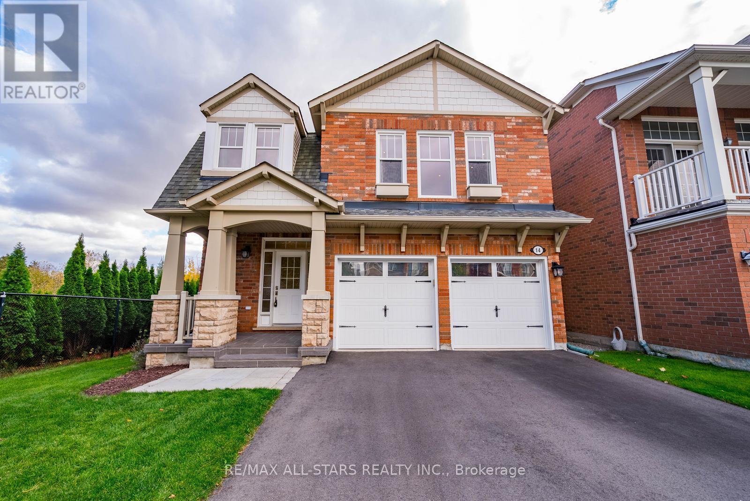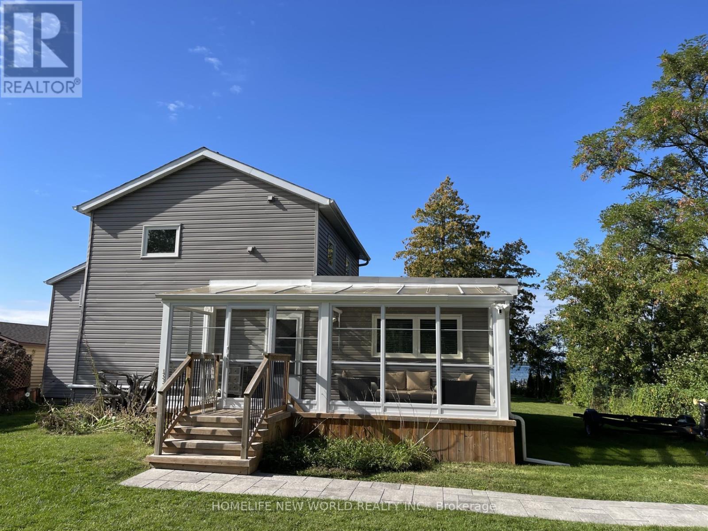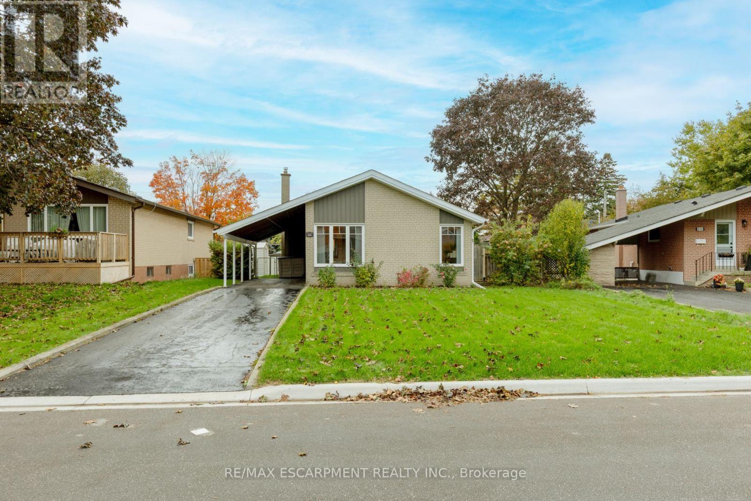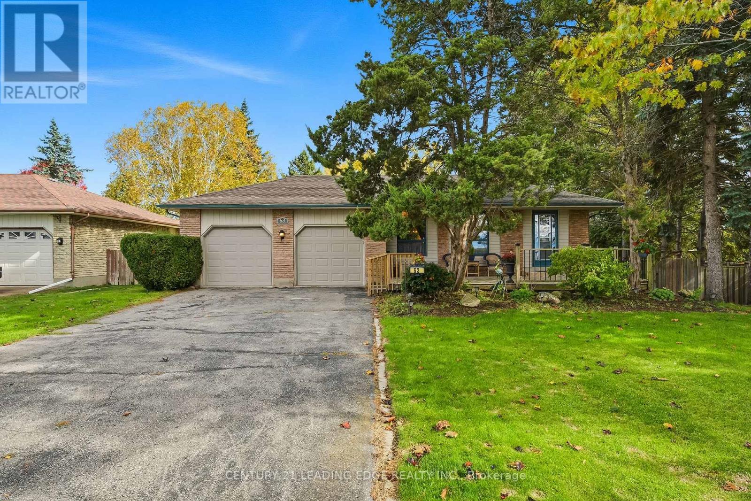- Houseful
- ON
- Stirling-Rawdon
- K0K
- 55 St James St
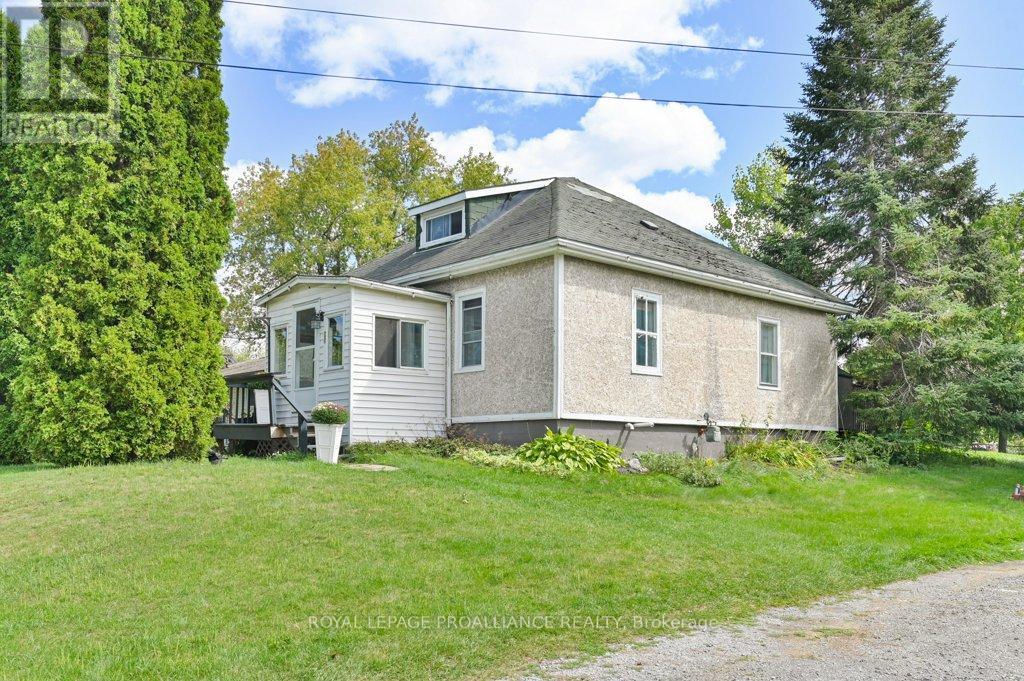
Highlights
Description
- Time on Houseful45 days
- Property typeSingle family
- Median school Score
- Mortgage payment
55 St James Immediate Possession Available! Attention first-time buyers! This super-cute 1.5 story home offers two bedrooms on the main level plus a cozy loft upstairs. Bright and welcoming, the large open concept living and dining area features patio doors that lead to a great backyard with a deck, partially fenced yard, and 12'x18' shed perfect for storage, hobbies, or a little workshop retreat. Enjoy relaxing on the cozy front porch before stepping inside. The home is carpet-free, with convenient main floor laundry, fridge, gas, stove, washer, and dryer included. A bonus kitchen (not yet installed) is also included for those wanting to customize and update. Stay comfortable year-round with central air and furnace. Just steps to the public school, only meters to Henry Street Park, and close to the Heritage Trail, this location is fantastic for families. You'll also love being within walking distance of downtown shopping, restaurants, and all amenities, making daily life easy and enjoyable. immediate possession means you can move right in and start enjoying this charming home today. (id:63267)
Home overview
- Cooling Central air conditioning
- Heat source Natural gas
- Heat type Forced air
- Sewer/ septic Sanitary sewer
- # total stories 2
- Fencing Partially fenced
- # parking spaces 4
- # full baths 1
- # total bathrooms 1.0
- # of above grade bedrooms 3
- Community features Community centre
- Subdivision Stirling ward
- Lot desc Landscaped
- Lot size (acres) 0.0
- Listing # X12391661
- Property sub type Single family residence
- Status Active
- 3rd bedroom 4.05m X 6.84m
Level: 2nd - Utility 2.28m X 2.09m
Level: Basement - Other 4.04m X 6.74m
Level: Basement - Other 4.06m X 1.82m
Level: Basement - Kitchen 3.68m X 2.66m
Level: Main - Living room 4.97m X 4m
Level: Main - 2nd bedroom 2.89m X 3.07m
Level: Main - Dining room 3.29m X 4.66m
Level: Main - Primary bedroom 3.68m X 2.83m
Level: Main - Bathroom 1.56m X 1.75m
Level: Main - Laundry 3.44m X 2.39m
Level: Main
- Listing source url Https://www.realtor.ca/real-estate/28836463/55-st-james-street-stirling-rawdon-stirling-ward-stirling-ward
- Listing type identifier Idx

$-960
/ Month

